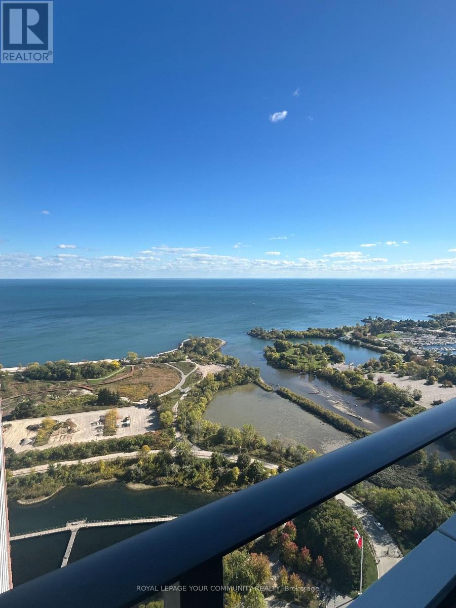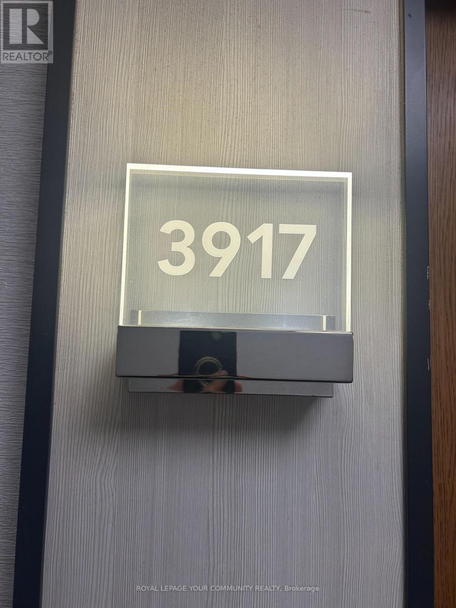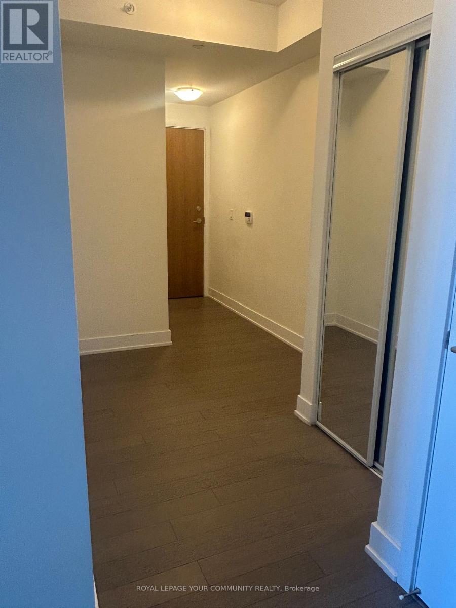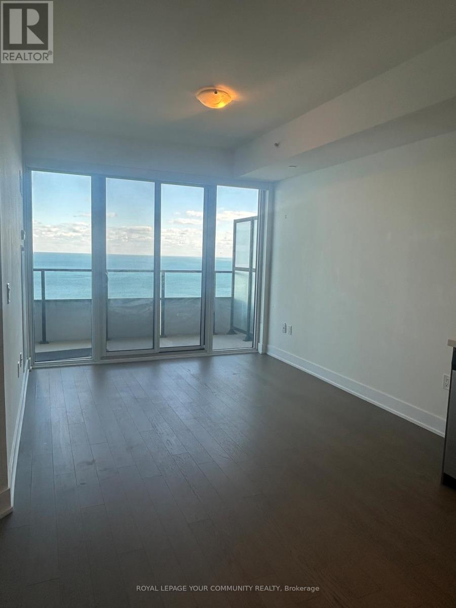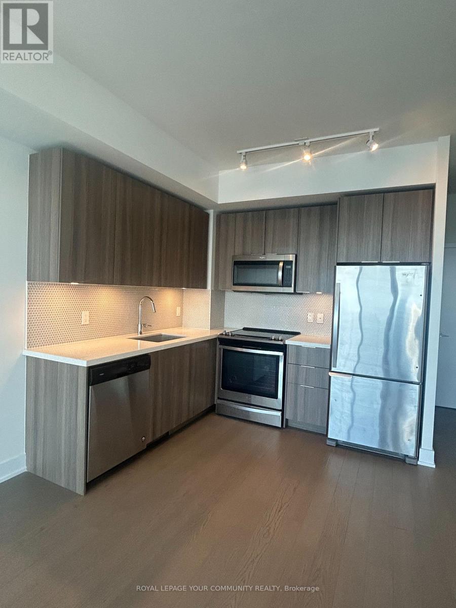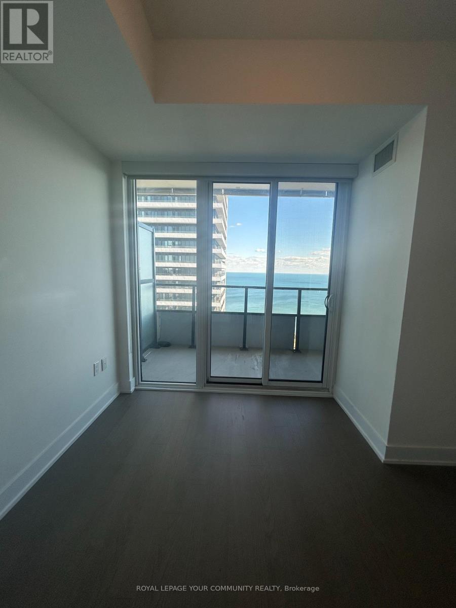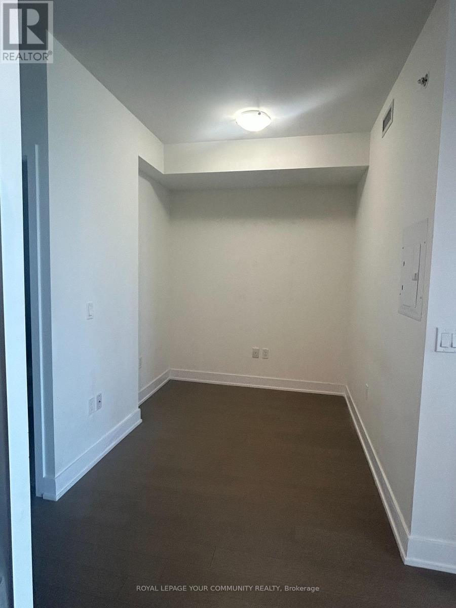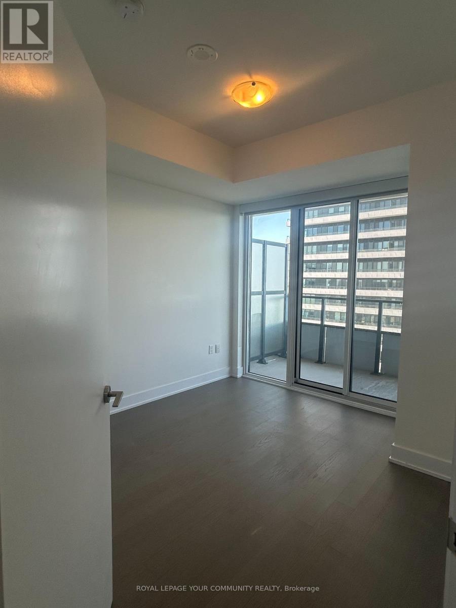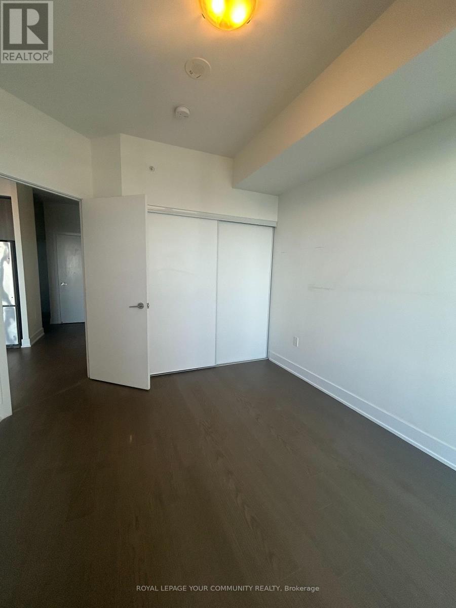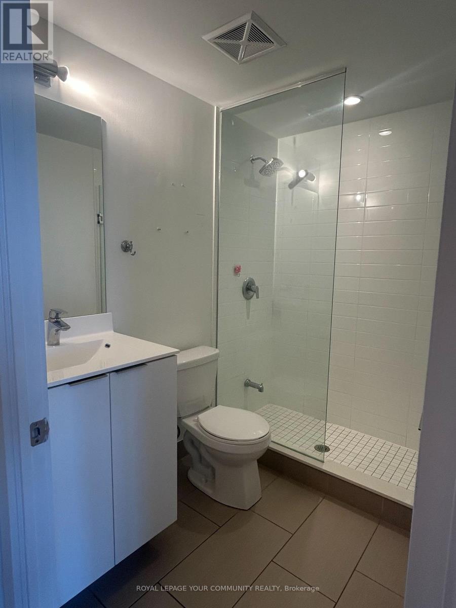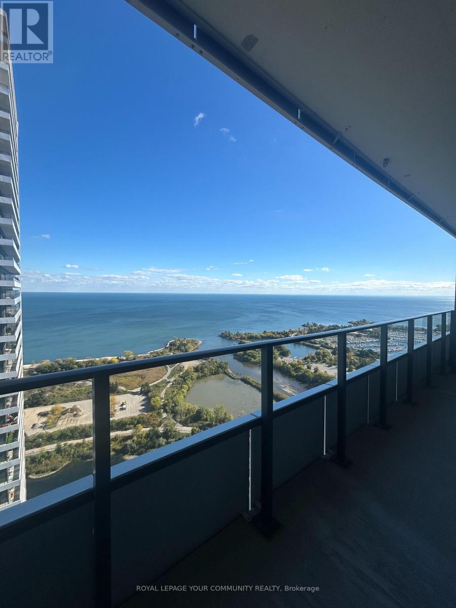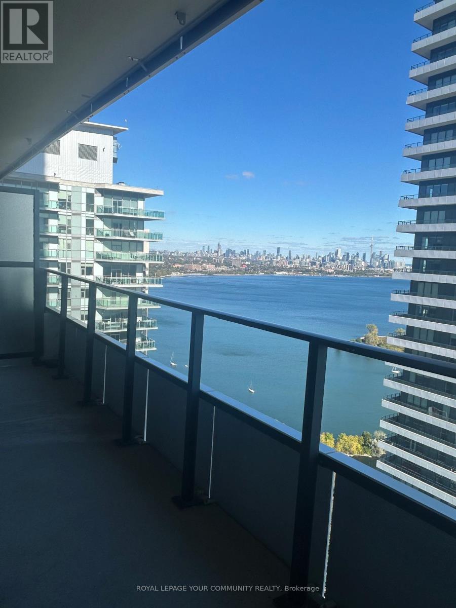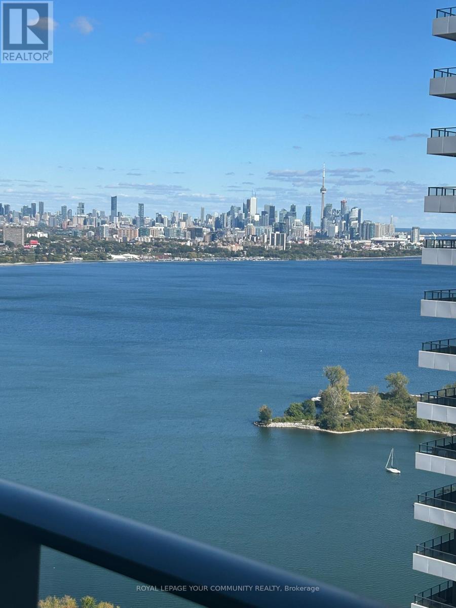3917 - 30 Shore Breeze Drive Toronto, Ontario M8V 0J1
$2,700 Monthly
Welcome to Eau du Soleil, Toronto's best waterfront Condo. This bright, clean and very spacious suite, with 1 Bedroom +Den, a 105sqft balcony spanning the width of your suite with Lake & City Views. Open concept floor plan with laminate flooring throughout. The den is a perfect for a home office or can be used as a dining room. 1 Parking & 1 Locker Included. Luxury Amenities include: 24Hour Concierge, Saltwater Pool, Lounge, Gym, Yoga & Pilates Studio, Games Room, Party Room & More! Includes: Stainless Steel Fridge, Stove, Dishwasher, Microwave. Stacked Washer & Dryer. Existing Window Coverings and Light Fixtures. Unbeatable location just minutes to the Gardiner, TIC, Go Transit, Humber Bay Park/Waterfront, shopping, dining, groceries & so much more! (id:50886)
Property Details
| MLS® Number | W12456875 |
| Property Type | Single Family |
| Community Name | Mimico |
| Amenities Near By | Beach, Hospital |
| Community Features | Pets Allowed With Restrictions |
| Features | Conservation/green Belt, Balcony |
| Parking Space Total | 1 |
| View Type | View |
| Water Front Type | Waterfront |
Building
| Bathroom Total | 1 |
| Bedrooms Above Ground | 1 |
| Bedrooms Below Ground | 1 |
| Bedrooms Total | 2 |
| Age | 0 To 5 Years |
| Amenities | Security/concierge, Exercise Centre, Recreation Centre, Separate Heating Controls, Separate Electricity Meters, Storage - Locker |
| Appliances | Garage Door Opener Remote(s) |
| Basement Features | Apartment In Basement |
| Basement Type | N/a |
| Cooling Type | Central Air Conditioning |
| Exterior Finish | Concrete |
| Flooring Type | Laminate |
| Heating Fuel | Natural Gas |
| Heating Type | Forced Air |
| Size Interior | 600 - 699 Ft2 |
| Type | Apartment |
Parking
| Underground | |
| Garage |
Land
| Acreage | No |
| Land Amenities | Beach, Hospital |
Rooms
| Level | Type | Length | Width | Dimensions |
|---|---|---|---|---|
| Main Level | Living Room | 6.19 m | 3.09 m | 6.19 m x 3.09 m |
| Main Level | Kitchen | 6.19 m | 3.09 m | 6.19 m x 3.09 m |
| Main Level | Primary Bedroom | 3.35 m | 3.04 m | 3.35 m x 3.04 m |
| Main Level | Den | 2.36 m | 2.36 m | 2.36 m x 2.36 m |
https://www.realtor.ca/real-estate/28977565/3917-30-shore-breeze-drive-toronto-mimico-mimico
Contact Us
Contact us for more information
Tyler Mclay
Salesperson
(647) 991-2432
187 King Street East
Toronto, Ontario M5A 1J5
(416) 637-8000
(416) 361-9969
Sabrina Polsinelli
Salesperson
(905) 832-6656
(905) 832-6918

