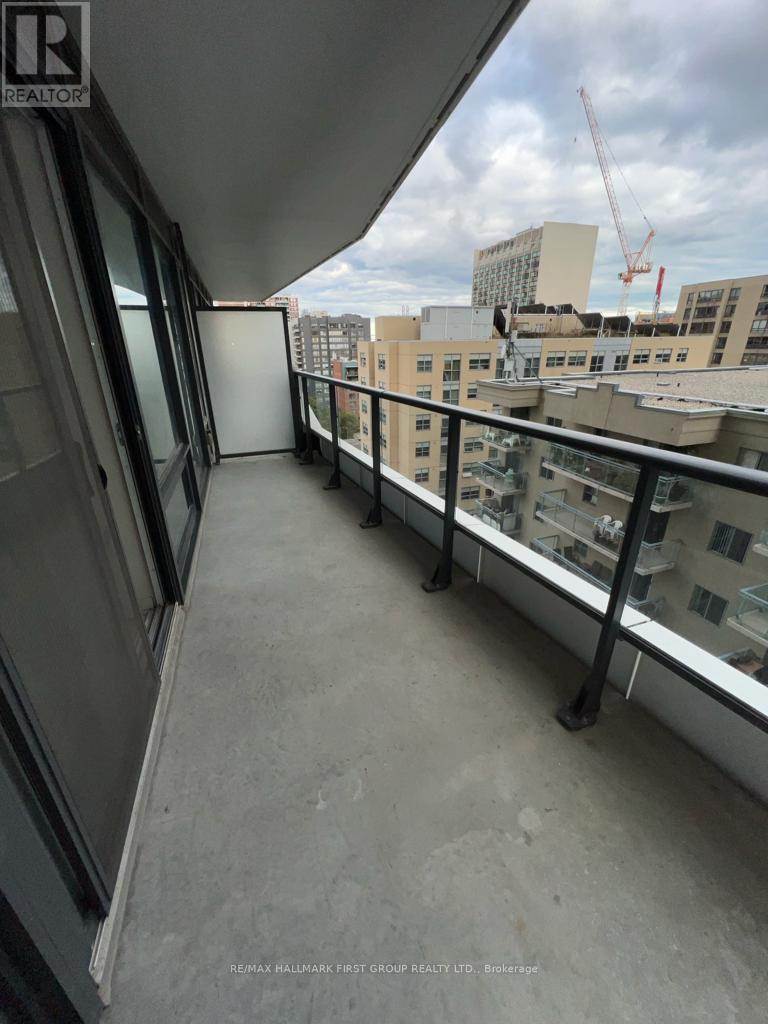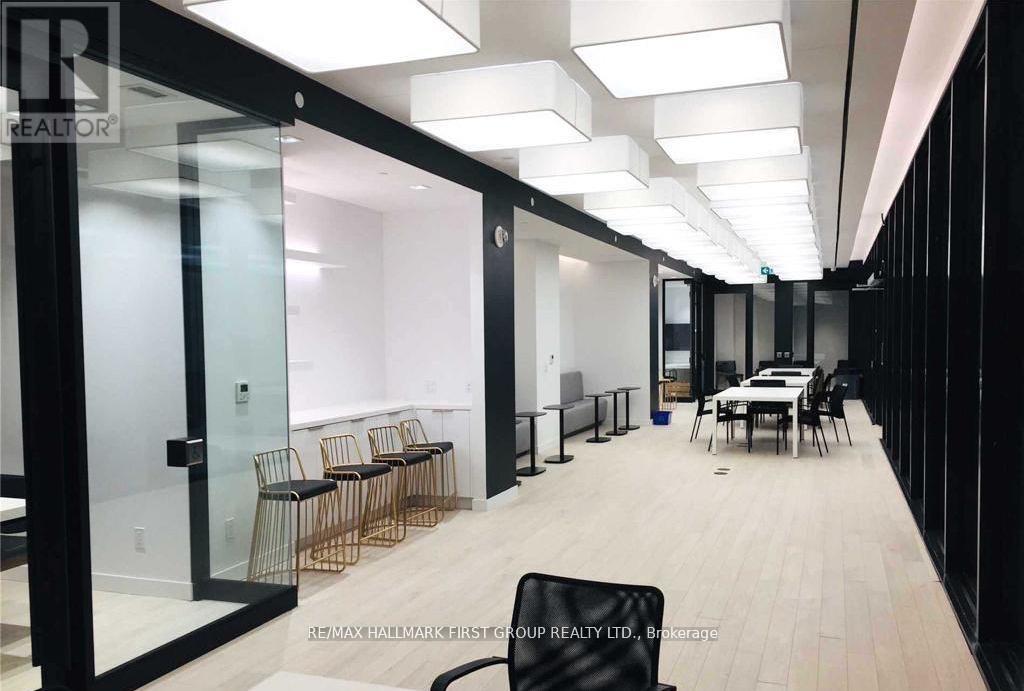3917 - 85 Wood Street Toronto, Ontario M4Y 0E8
$2,800 Monthly
39th Floor | Clear Water Views | 590 Sq. Ft. + 98 Sq. Ft. Balcony Welcome to this sun-filled 2-bedroom, 1-bathroom condo at the prestigious Axis Condos, offering breathtaking south-facing views of the lake and city skyline. This bright and modern unit features floor-to-ceiling windows, brand-new flooring, a sleek kitchen with built-in appliances, backsplash, and under-cabinet lighting, plus a functional open-concept living and dining area. Enjoy access to top-tier amenities including a 24-hour concierge, massive 6,500 sq. ft. fitness centre, rooftop patio with BBQs, co-working spaces, media/party room, and more. Live steps from TMU, U of T, the subway, Eaton Centre, Loblaws, hospitals, and Torontos best restaurants and cafes. A perfect downtown lifestylemove-in ready! (id:50886)
Property Details
| MLS® Number | C12151429 |
| Property Type | Single Family |
| Community Name | Church-Yonge Corridor |
| Community Features | Pet Restrictions |
| Features | Balcony, In Suite Laundry |
| View Type | View Of Water |
Building
| Bathroom Total | 1 |
| Bedrooms Above Ground | 2 |
| Bedrooms Total | 2 |
| Age | 0 To 5 Years |
| Amenities | Security/concierge, Recreation Centre, Exercise Centre, Party Room |
| Appliances | Oven - Built-in, Cooktop, Dishwasher, Dryer, Microwave, Oven, Washer, Window Coverings, Refrigerator |
| Cooling Type | Central Air Conditioning |
| Exterior Finish | Concrete |
| Heating Fuel | Natural Gas |
| Heating Type | Forced Air |
| Size Interior | 500 - 599 Ft2 |
| Type | Apartment |
Parking
| No Garage |
Land
| Acreage | No |
Contact Us
Contact us for more information
Marena Shokri
Broker
1154 Kingston Road
Pickering, Ontario L1V 1B4
(905) 831-3300
(905) 831-8147
www.remaxhallmark.com/Hallmark-Durham































































