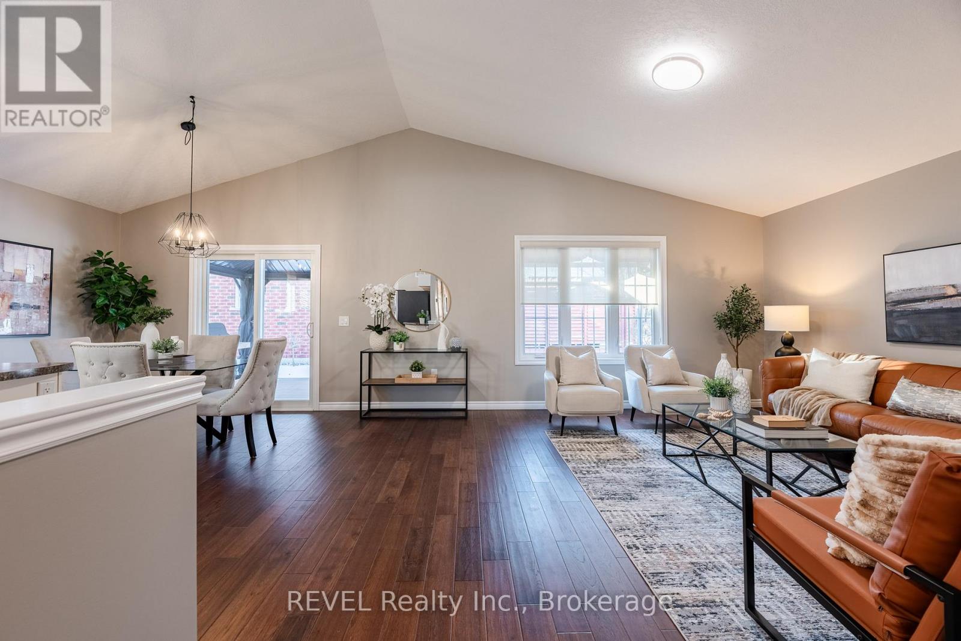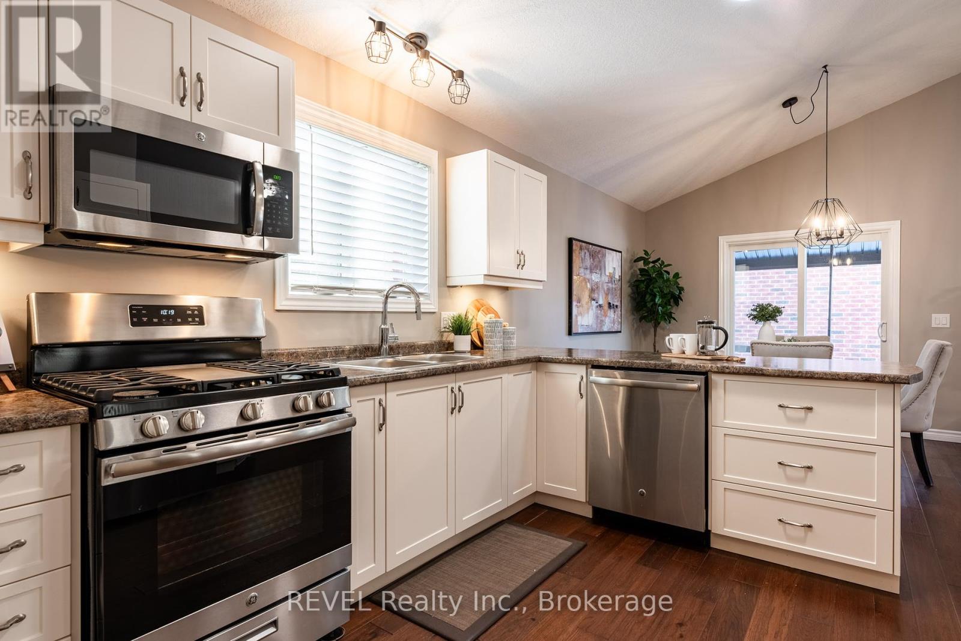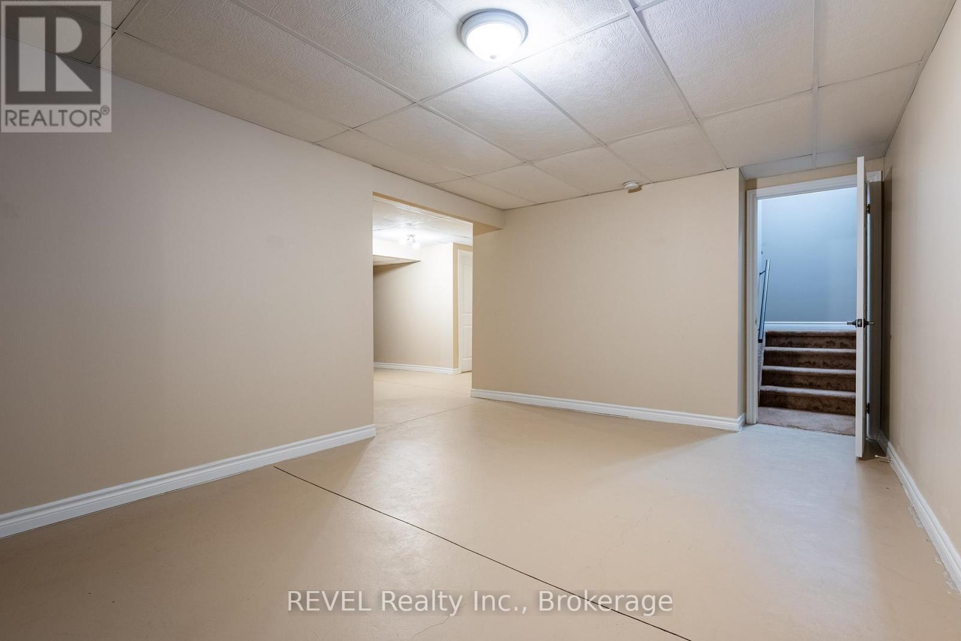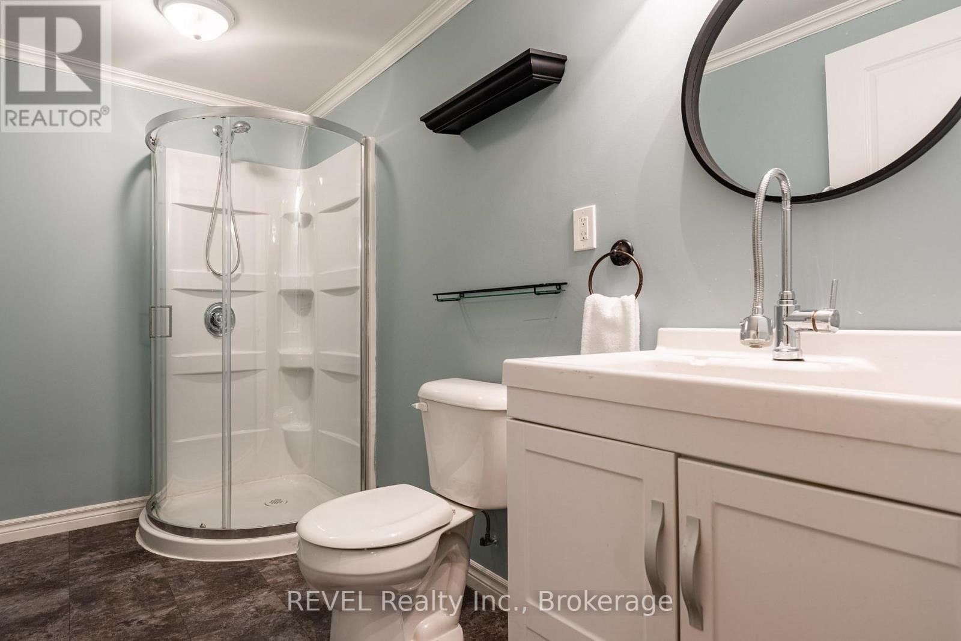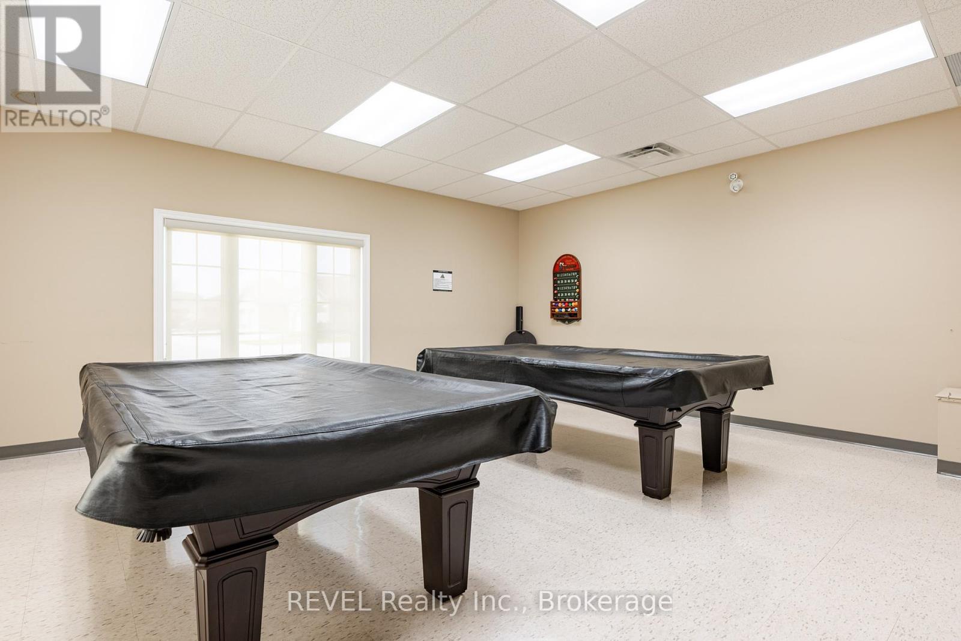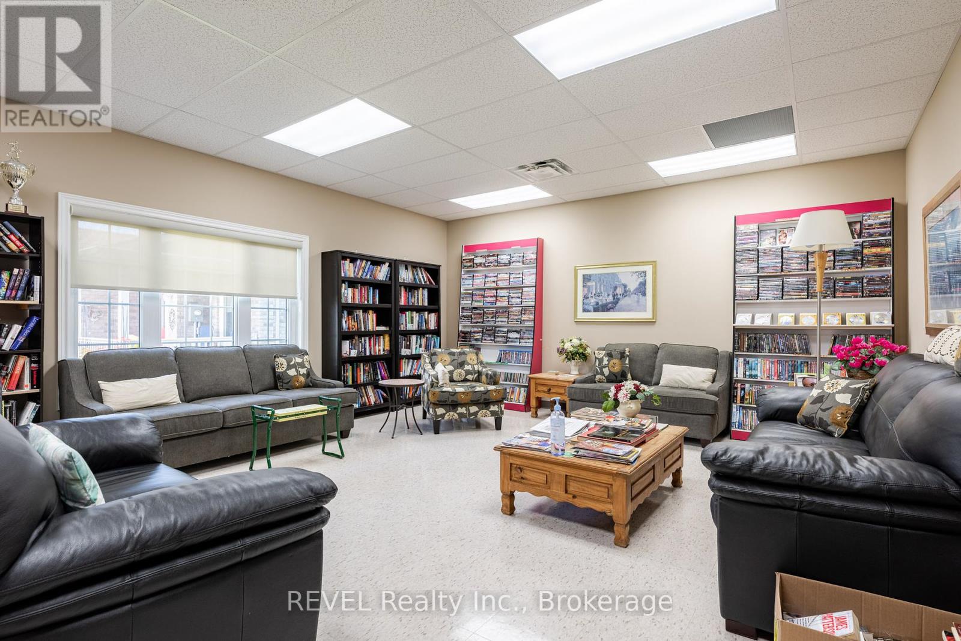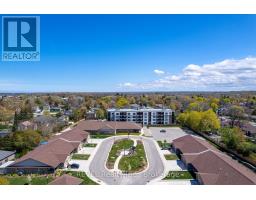3918 Primrose Lane Lincoln, Ontario L0R 2C0
$550,000
Welcome to this stunning bungalow in the sought-after, LAND LEASE Retirement Community of Cherry Hill! Boasting just under 1,200 sq ft, this home features a thoughtfully designed layout with a wide hallway leading to the open-concept living and dining areas. Cathedral ceilings enhance the sense of space and elegance, while hardwood flooring throughout adds a modern touch. The updated kitchen is complete with newer cabinets and kick plates, walk-in pantry, gas stove, and plenty of counter space. For convenience, the main hallway includes a laundry closet with a washer and dryer. The Front Room doubles as a home office or second bedroom, while the spacious primary bedroom offers a walk-in closet and ample storage. The partially finished basement includes a full 3-piece bathroom, drywall, electrical, drop ceiling, and a workbench - simply add flooring to complete the space! Enjoy the convenience of a 1-car garage with inside entry and parking for 3 vehicles. Step outside to the private back deck, featuring a metal gazebo with netting, privacy blinds, and curtains, perfect for outdoor relaxation. As a resident, you will have access to the Cherry Hill Clubhouse, offering a library, kitchen, patio with BBQ, games room, exercise equipment, and an exterior saltwater pool. The community also features three small parks for leisurely strolls. Located in the heart of Vinelands Wine Country, this home is just a short drive from over 30 wineries, Balls Falls hiking trails, shops, restaurants, and everyday conveniences like the library, pharmacy, and grocery stores. Plus, with easy access to the QEW, you'll love the balance of community living and connectivity. (id:50886)
Open House
This property has open houses!
2:00 pm
Ends at:4:00 pm
Property Details
| MLS® Number | X11944847 |
| Property Type | Single Family |
| Community Name | 980 - Lincoln-Jordan/Vineland |
| Amenities Near By | Hospital, Place Of Worship, Park |
| Community Features | Community Centre |
| Features | Carpet Free |
| Parking Space Total | 3 |
| Pool Type | Inground Pool |
Building
| Bathroom Total | 2 |
| Bedrooms Above Ground | 2 |
| Bedrooms Below Ground | 1 |
| Bedrooms Total | 3 |
| Appliances | Water Heater, Water Meter, Garage Door Opener Remote(s), Dishwasher, Dryer, Freezer, Garage Door Opener, Microwave, Refrigerator, Stove, Washer, Window Coverings |
| Architectural Style | Bungalow |
| Basement Development | Partially Finished |
| Basement Type | N/a (partially Finished) |
| Construction Style Attachment | Detached |
| Cooling Type | Central Air Conditioning |
| Exterior Finish | Brick |
| Foundation Type | Poured Concrete |
| Heating Fuel | Natural Gas |
| Heating Type | Forced Air |
| Stories Total | 1 |
| Size Interior | 1,100 - 1,500 Ft2 |
| Type | House |
| Utility Water | Municipal Water |
Parking
| Attached Garage |
Land
| Acreage | No |
| Land Amenities | Hospital, Place Of Worship, Park |
| Sewer | Sanitary Sewer |
| Size Depth | 70 Ft |
| Size Frontage | 30 Ft |
| Size Irregular | 30 X 70 Ft |
| Size Total Text | 30 X 70 Ft |
| Zoning Description | R2 |
Rooms
| Level | Type | Length | Width | Dimensions |
|---|---|---|---|---|
| Lower Level | Bathroom | 3.14 m | 1.562 m | 3.14 m x 1.562 m |
| Lower Level | Bedroom 3 | 4.197 m | 3.317 m | 4.197 m x 3.317 m |
| Lower Level | Recreational, Games Room | 5.366 m | 3.331 m | 5.366 m x 3.331 m |
| Lower Level | Recreational, Games Room | 3.843 m | 3.231 m | 3.843 m x 3.231 m |
| Lower Level | Workshop | 5.292 m | 2.523 m | 5.292 m x 2.523 m |
| Lower Level | Utility Room | 3.477 m | 3.317 m | 3.477 m x 3.317 m |
| Main Level | Kitchen | 3.591 m | 3.214 m | 3.591 m x 3.214 m |
| Main Level | Bathroom | 2.887 m | 1.543 m | 2.887 m x 1.543 m |
| Main Level | Dining Room | 3.38 m | 3.032 m | 3.38 m x 3.032 m |
| Main Level | Living Room | 4.603 m | 4.432 m | 4.603 m x 4.432 m |
| Main Level | Primary Bedroom | 4.574 m | 2.884 m | 4.574 m x 2.884 m |
| Main Level | Bedroom 2 | 2.929 m | 2.894 m | 2.929 m x 2.894 m |
Utilities
| Cable | Available |
| Sewer | Installed |
Contact Us
Contact us for more information
Dale Petrie
Salesperson
5 St. Paul Cres. Unit 1
St. Catharines, Ontario L2R 3P6
(905) 687-9229
(905) 687-3977
www.revelrealty.ca/
Alexx Petrie
Salesperson
5 St. Paul Cres. Unit 1
St. Catharines, Ontario L2R 3P6
(905) 687-9229
(905) 687-3977
www.revelrealty.ca/




