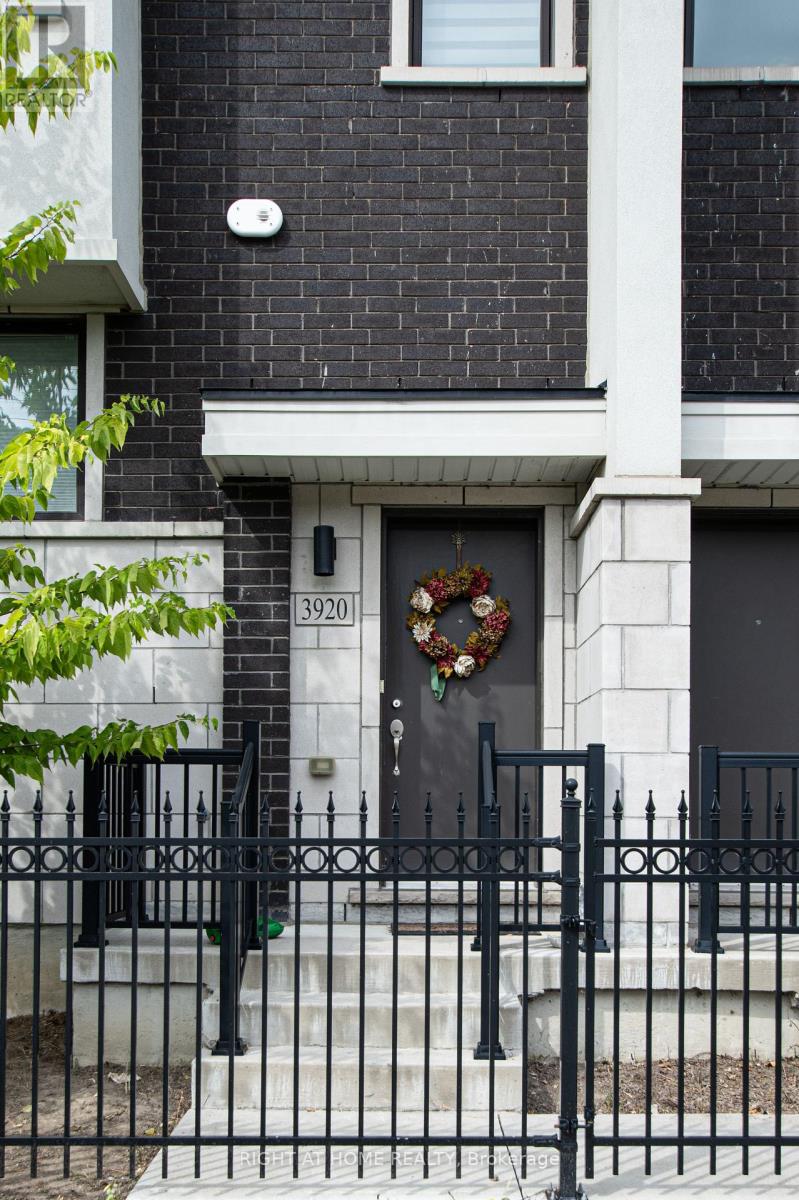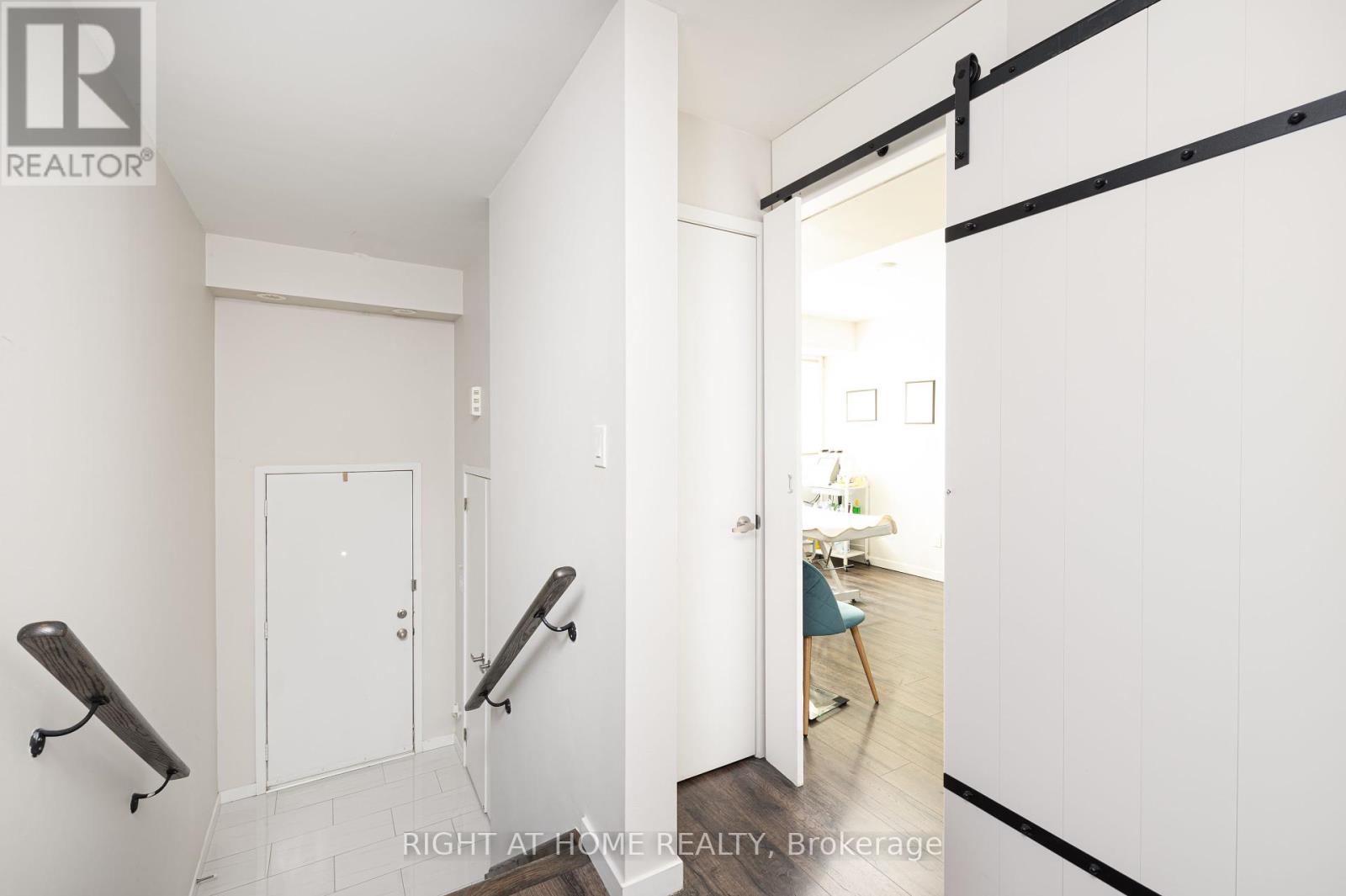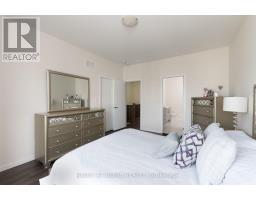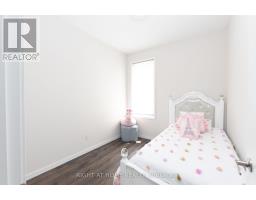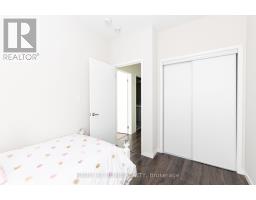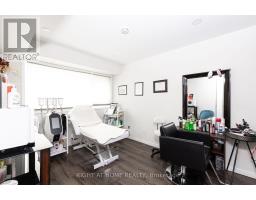3920 Major Mackenzie Drive Vaughan, Ontario L4H 4R2
4 Bedroom
3 Bathroom
2,000 - 2,500 ft2
Central Air Conditioning
Forced Air
$1,190,000Maintenance, Parcel of Tied Land
$153 Monthly
Maintenance, Parcel of Tied Land
$153 MonthlyModern end unit townhome with double car garage built by Treasure Hill, features open concept living space with 10-foot ceilings on main floor, 9-foot ceilings on 2nd floor, updated kitchen with stainless steel appliances. This townhome is conveniently located, minutes away from why 400 and public transportation. (id:50886)
Property Details
| MLS® Number | N9370638 |
| Property Type | Single Family |
| Community Name | Vellore Village |
| Amenities Near By | Hospital, Park, Place Of Worship, Public Transit, Schools |
| Features | Carpet Free |
| Parking Space Total | 4 |
Building
| Bathroom Total | 3 |
| Bedrooms Above Ground | 3 |
| Bedrooms Below Ground | 1 |
| Bedrooms Total | 4 |
| Appliances | Garage Door Opener Remote(s) |
| Basement Development | Finished |
| Basement Type | N/a (finished) |
| Construction Style Attachment | Attached |
| Cooling Type | Central Air Conditioning |
| Exterior Finish | Brick, Stone |
| Flooring Type | Laminate |
| Foundation Type | Concrete, Block |
| Half Bath Total | 1 |
| Heating Fuel | Natural Gas |
| Heating Type | Forced Air |
| Stories Total | 3 |
| Size Interior | 2,000 - 2,500 Ft2 |
| Type | Row / Townhouse |
| Utility Water | Municipal Water |
Parking
| Attached Garage |
Land
| Acreage | No |
| Land Amenities | Hospital, Park, Place Of Worship, Public Transit, Schools |
| Sewer | Sanitary Sewer |
| Size Depth | 76 Ft |
| Size Frontage | 21 Ft |
| Size Irregular | 21 X 76 Ft |
| Size Total Text | 21 X 76 Ft |
Rooms
| Level | Type | Length | Width | Dimensions |
|---|---|---|---|---|
| Second Level | Kitchen | 3.97 m | 4.6 m | 3.97 m x 4.6 m |
| Second Level | Dining Room | 5.12 m | 4.11 m | 5.12 m x 4.11 m |
| Second Level | Living Room | 5.12 m | 4.11 m | 5.12 m x 4.11 m |
| Third Level | Primary Bedroom | 3.6 m | 4.66 m | 3.6 m x 4.66 m |
| Third Level | Bedroom 2 | 2.44 m | 4.11 m | 2.44 m x 4.11 m |
| Third Level | Bedroom 3 | 2.59 m | 3.05 m | 2.59 m x 3.05 m |
Contact Us
Contact us for more information
Janean Khoshaba
Salesperson
Right At Home Realty
9311 Weston Road Unit 6
Vaughan, Ontario L4H 3G8
9311 Weston Road Unit 6
Vaughan, Ontario L4H 3G8
(289) 357-3000



