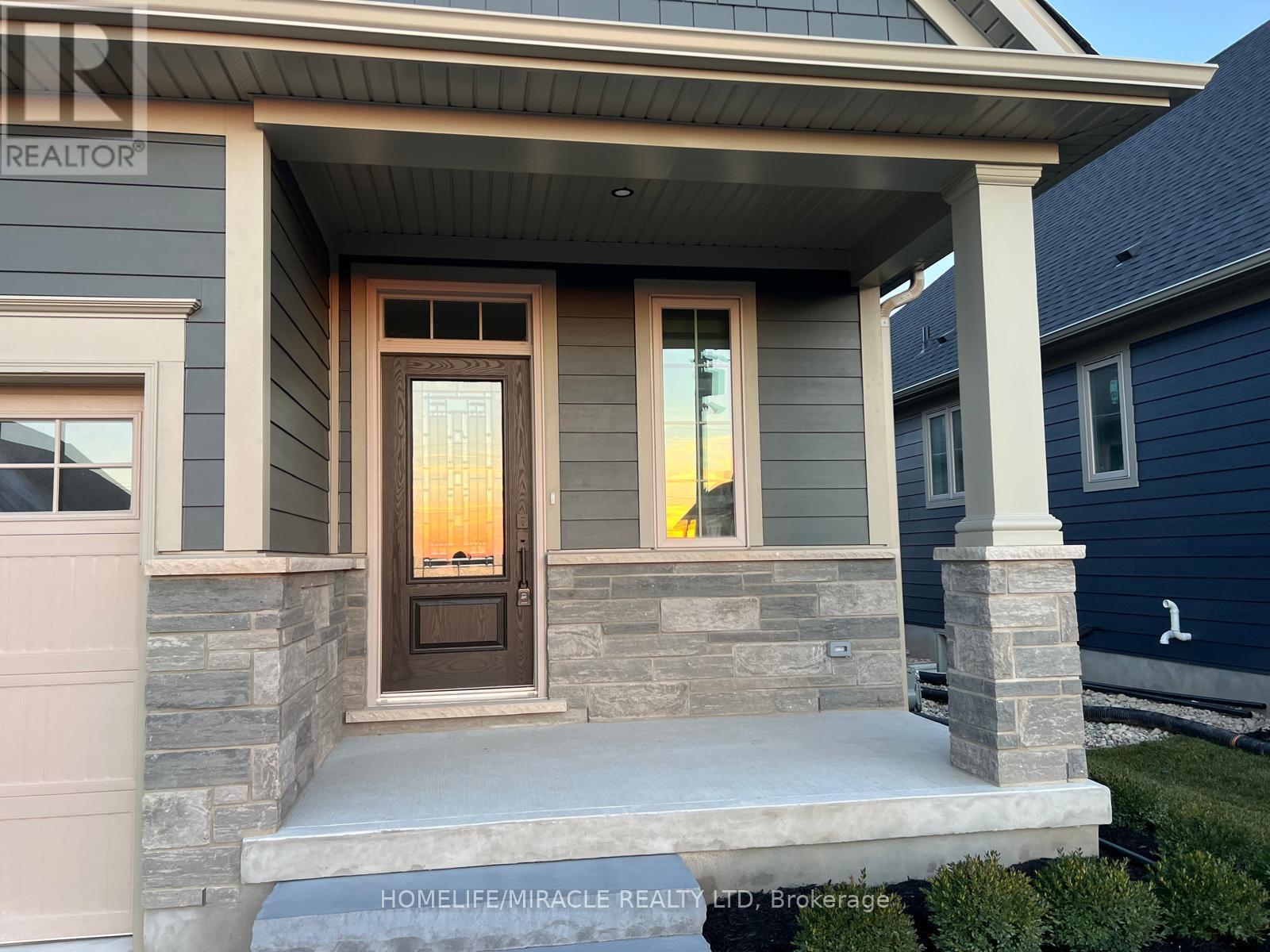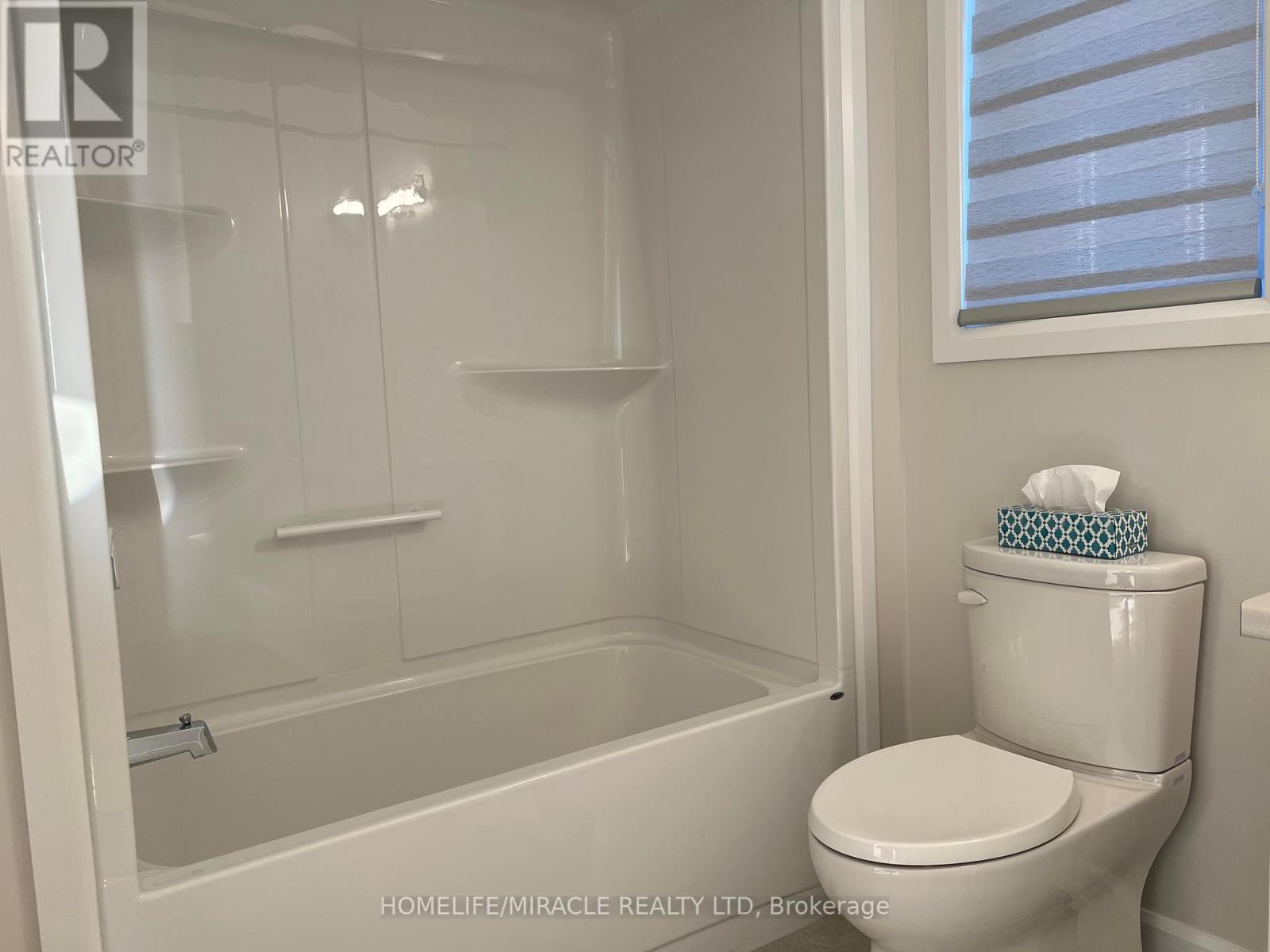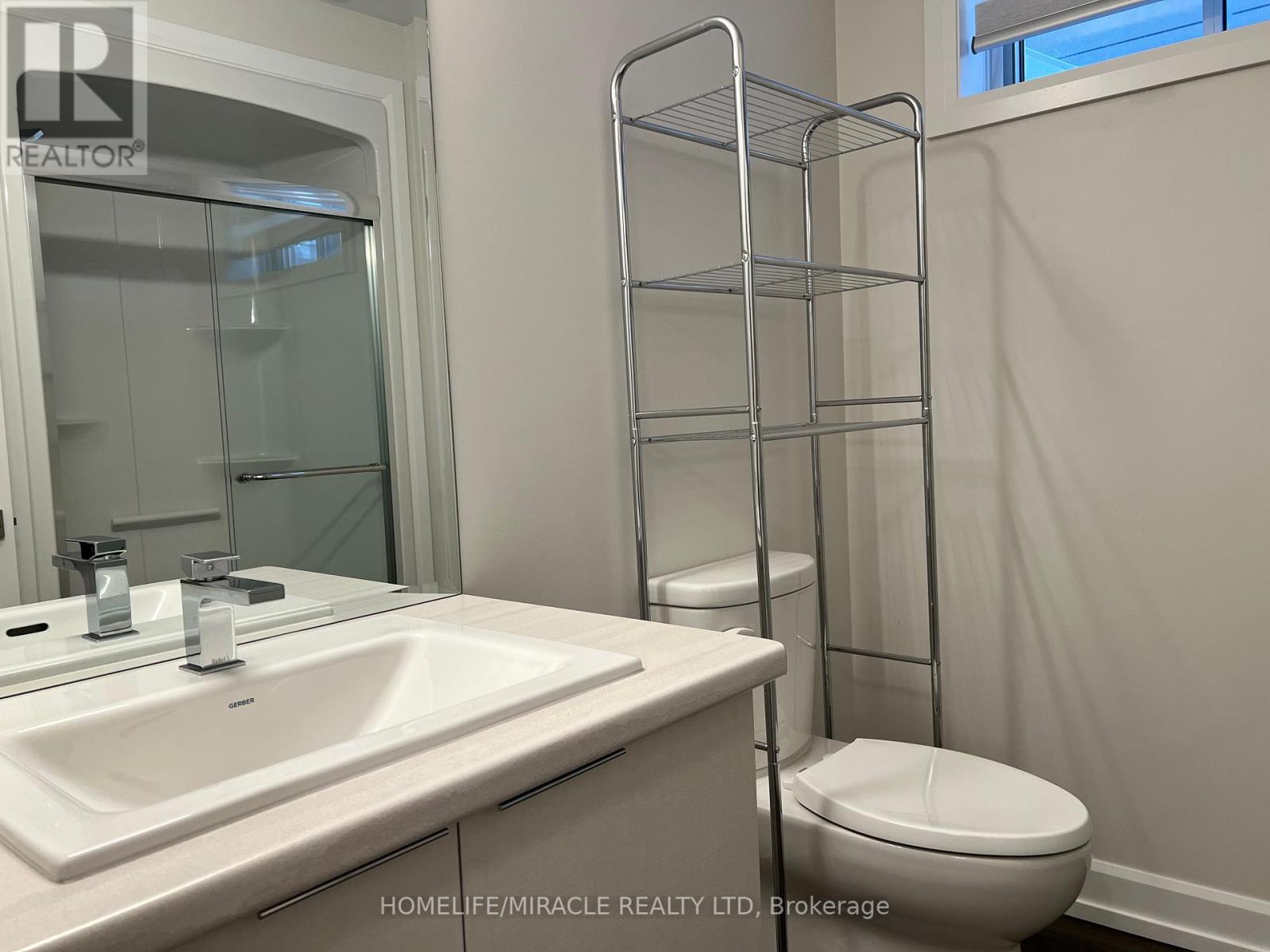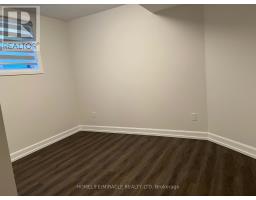3920 Mitchell Crescent Fort Erie, Ontario L0S 1S0
$954,000
The Stunning Freehold End Unit Bungalow Townhouse by Rinaldi Homes In The Black Creek Signature Community Just Off The Qew. This Home With Approx. 1462 Sq. ft. Features 9 ft Main Floor Ceiling, Engineered Hardwood Flooring, Upgraded Kitchen With Luxurius Cabinetry & Counter Top, Fully Covered Rear Deck Which Includes Probilt Aluminum Railing With Aluminum Spindles & Interlocking Brick Driveway. The Fully Finished Basement With Large Windows And Huge Recreation Room is Perfect For Guests, Home Theatre & More. This Is a Must See Home And Is Sure To Please. (id:50886)
Property Details
| MLS® Number | X9283343 |
| Property Type | Single Family |
| AmenitiesNearBy | Marina |
| CommunityFeatures | Community Centre, School Bus |
| Features | Carpet Free |
| ParkingSpaceTotal | 4 |
Building
| BathroomTotal | 3 |
| BedroomsAboveGround | 2 |
| BedroomsBelowGround | 2 |
| BedroomsTotal | 4 |
| Appliances | Blinds, Dishwasher, Dryer, Garage Door Opener, Range, Refrigerator, Stove, Washer, Window Coverings |
| ArchitecturalStyle | Bungalow |
| BasementDevelopment | Finished |
| BasementType | Full (finished) |
| ConstructionStyleAttachment | Attached |
| CoolingType | Central Air Conditioning |
| ExteriorFinish | Brick, Stone |
| FlooringType | Tile |
| FoundationType | Brick |
| HeatingFuel | Natural Gas |
| HeatingType | Forced Air |
| StoriesTotal | 1 |
| SizeInterior | 1099.9909 - 1499.9875 Sqft |
| Type | Row / Townhouse |
| UtilityWater | Municipal Water |
Parking
| Attached Garage |
Land
| Acreage | No |
| LandAmenities | Marina |
| Sewer | Sanitary Sewer |
| SizeDepth | 115 Ft ,1 In |
| SizeFrontage | 36 Ft ,8 In |
| SizeIrregular | 36.7 X 115.1 Ft |
| SizeTotalText | 36.7 X 115.1 Ft |
| SurfaceWater | River/stream |
Rooms
| Level | Type | Length | Width | Dimensions |
|---|---|---|---|---|
| Basement | Recreational, Games Room | 11.81 m | 5 m | 11.81 m x 5 m |
| Basement | Bedroom | 3.4 m | 3.48 m | 3.4 m x 3.48 m |
| Basement | Bedroom | 3.51 m | 2.87 m | 3.51 m x 2.87 m |
| Main Level | Great Room | 7.32 m | 5.12 m | 7.32 m x 5.12 m |
| Main Level | Kitchen | 3.78 m | 2.74 m | 3.78 m x 2.74 m |
| Main Level | Primary Bedroom | 4.39 m | 3.76 m | 4.39 m x 3.76 m |
| Main Level | Bedroom | 3.28 m | 3.05 m | 3.28 m x 3.05 m |
https://www.realtor.ca/real-estate/27344131/3920-mitchell-crescent-fort-erie
Interested?
Contact us for more information
Harleen Budhiraja
Salesperson
20-470 Chrysler Drive
Brampton, Ontario L6S 0C1



























































