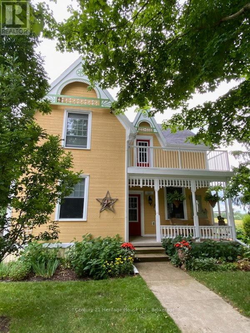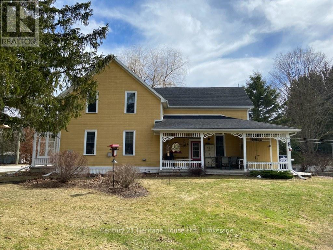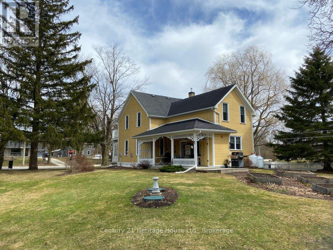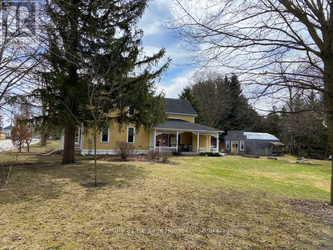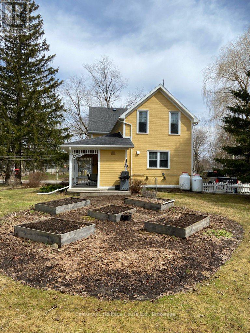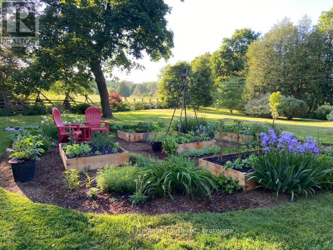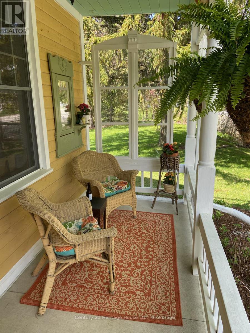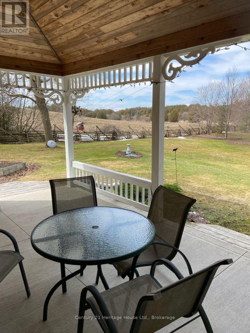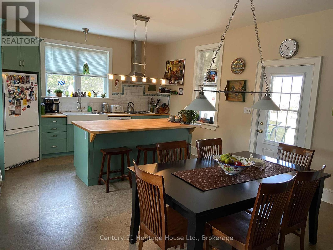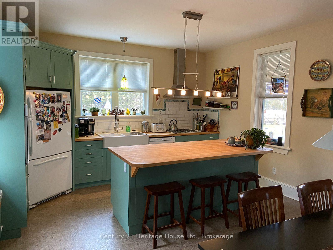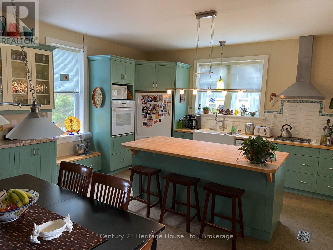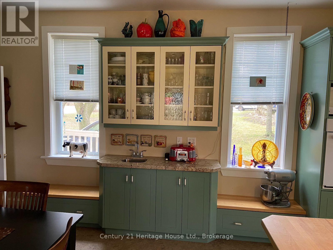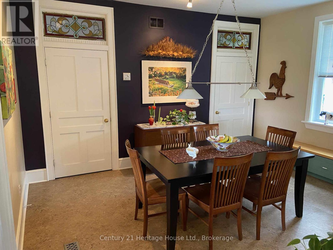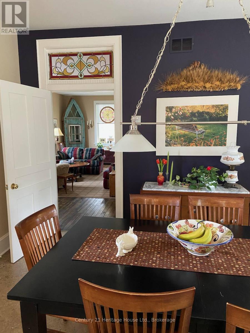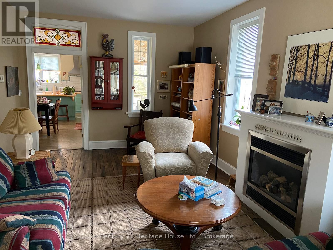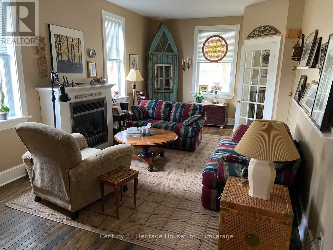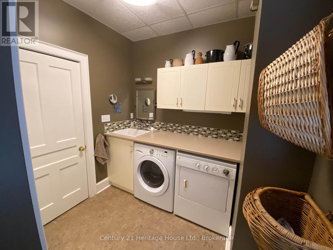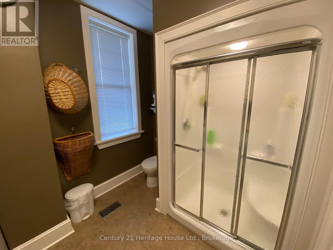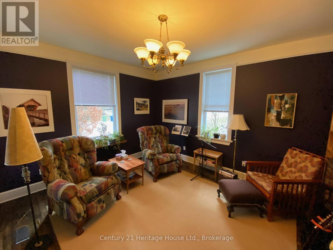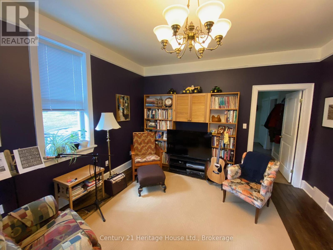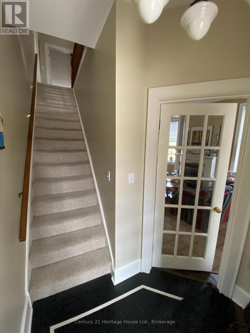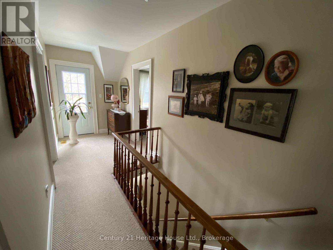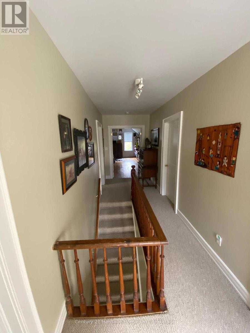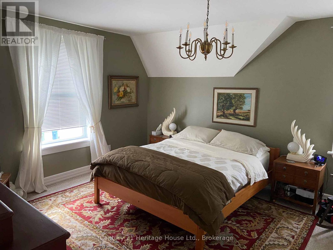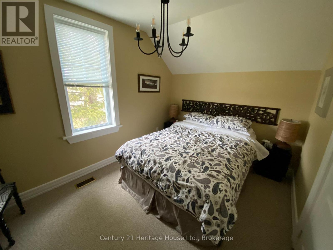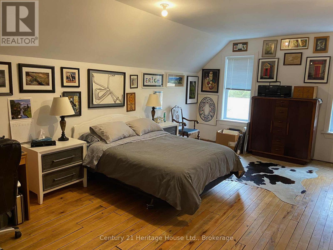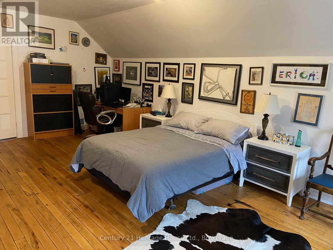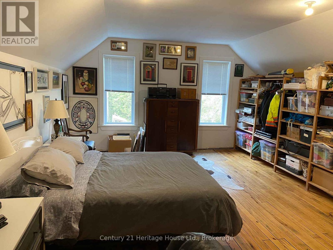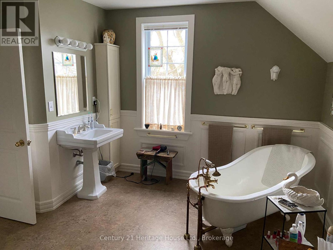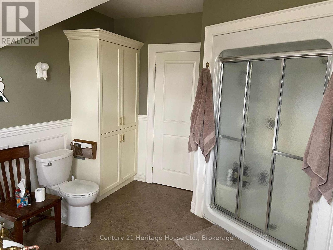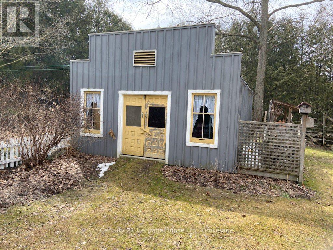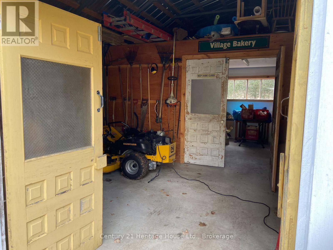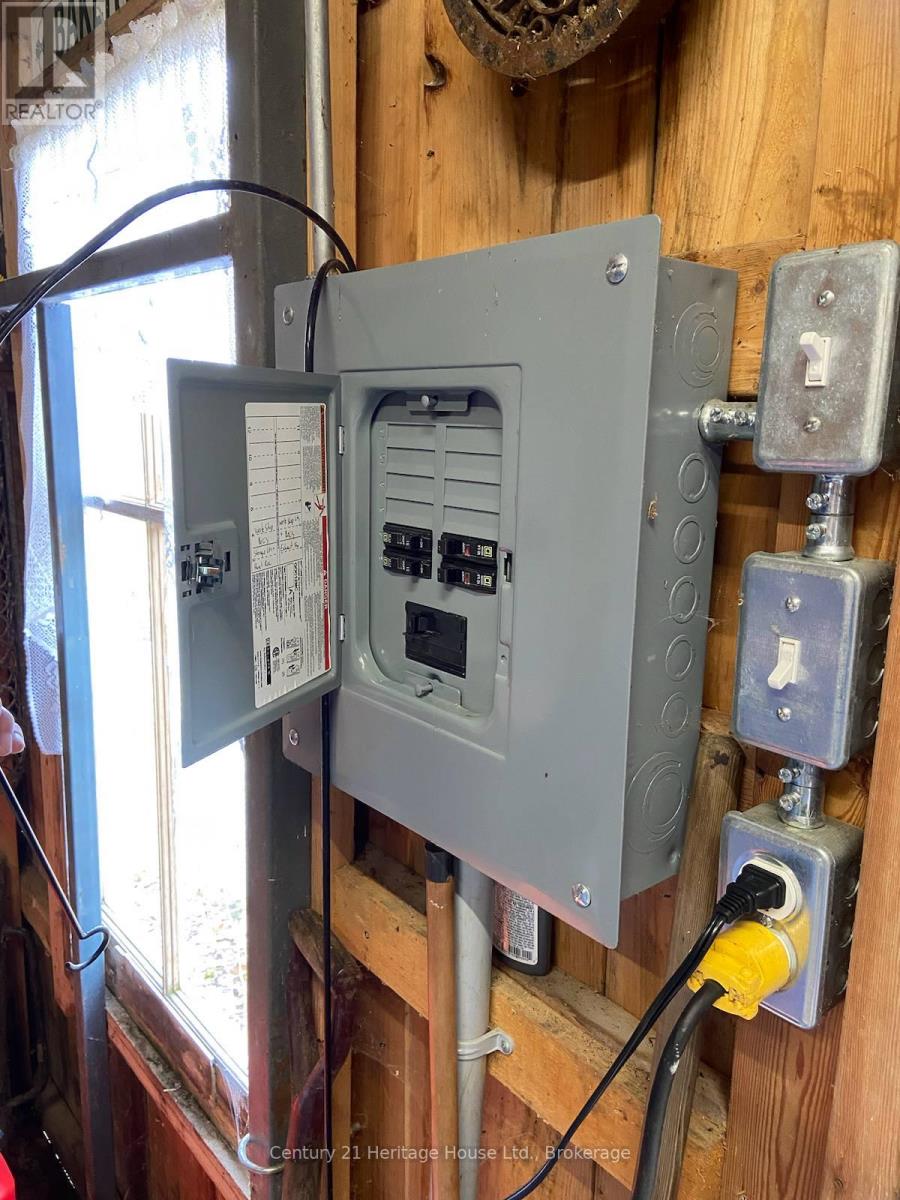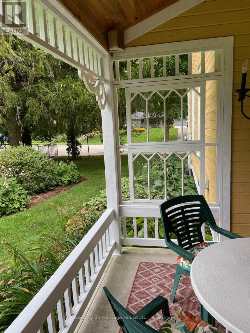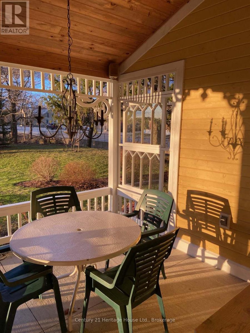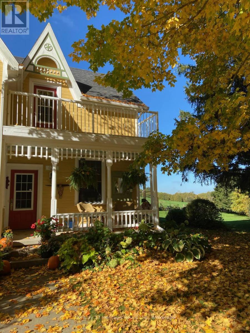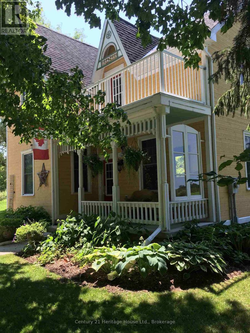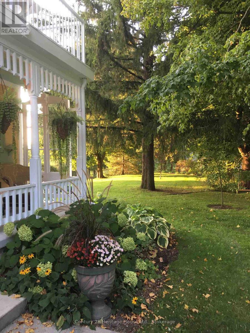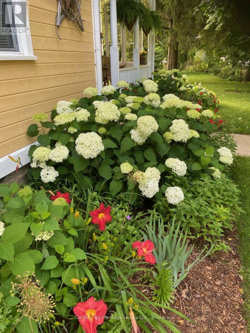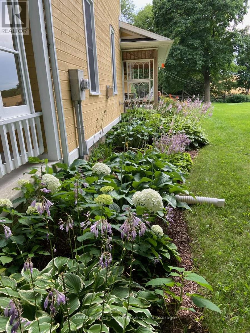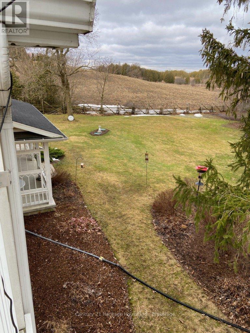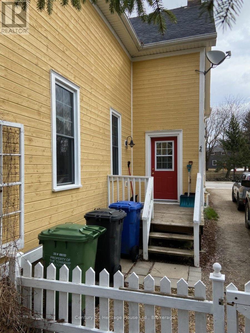392034 Grey Road 109 Road Southgate, Ontario N0G 2A0
4 Bedroom
2 Bathroom
2,000 - 2,500 ft2
Fireplace
Forced Air
$599,900
Remarkably restored piece of history in the heart of Southgate township, downtown Holstein. This comfortable 4 bed, 2 bath home offers a large eat in kitchen, separate living room and sitting room with two verandas and a great view. Gardening and craftsmanship are both made possible in the beautiful gardens and small shed / potential workshop. (id:50886)
Property Details
| MLS® Number | X12084412 |
| Property Type | Single Family |
| Community Name | Southgate |
| Amenities Near By | Schools, Park |
| Equipment Type | None |
| Parking Space Total | 3 |
| Rental Equipment Type | None |
| Structure | Shed, Workshop |
Building
| Bathroom Total | 2 |
| Bedrooms Above Ground | 4 |
| Bedrooms Total | 4 |
| Amenities | Fireplace(s) |
| Appliances | Water Purifier, Water Softener, Water Heater, Cooktop, Dishwasher, Oven, Washer, Refrigerator |
| Basement Development | Unfinished |
| Basement Type | Full (unfinished) |
| Construction Style Attachment | Detached |
| Exterior Finish | Wood |
| Fireplace Present | Yes |
| Fireplace Total | 1 |
| Foundation Type | Stone |
| Heating Fuel | Propane |
| Heating Type | Forced Air |
| Stories Total | 2 |
| Size Interior | 2,000 - 2,500 Ft2 |
| Type | House |
Parking
| No Garage | |
| Tandem |
Land
| Acreage | No |
| Land Amenities | Schools, Park |
| Sewer | Septic System |
| Size Depth | 143 Ft ,10 In |
| Size Frontage | 174 Ft ,2 In |
| Size Irregular | 174.2 X 143.9 Ft |
| Size Total Text | 174.2 X 143.9 Ft |
Rooms
| Level | Type | Length | Width | Dimensions |
|---|---|---|---|---|
| Second Level | Bedroom | 2.7 m | 3 m | 2.7 m x 3 m |
| Second Level | Bedroom 2 | 2.7 m | 3.8 m | 2.7 m x 3.8 m |
| Second Level | Bedroom 3 | 4.5 m | 6.5 m | 4.5 m x 6.5 m |
| Second Level | Primary Bedroom | 4 m | 4.9 m | 4 m x 4.9 m |
| Second Level | Bathroom | 4 m | 3.7 m | 4 m x 3.7 m |
| Main Level | Kitchen | 4.57 m | 6.5 m | 4.57 m x 6.5 m |
| Main Level | Living Room | 12.6 m | 7 m | 12.6 m x 7 m |
| Main Level | Foyer | 1 m | 1.7 m | 1 m x 1.7 m |
| Main Level | Family Room | 3.9 m | 4.4 m | 3.9 m x 4.4 m |
| Main Level | Bathroom | 2.3 m | 1.1 m | 2.3 m x 1.1 m |
https://www.realtor.ca/real-estate/28170877/392034-grey-road-109-road-southgate-southgate
Contact Us
Contact us for more information
Richard Sharpe
Salesperson
Century 21 Heritage House Ltd.
221 Main Street South
Mount Forest, Ontario N0G 2L0
221 Main Street South
Mount Forest, Ontario N0G 2L0
(519) 509-2520
www.heritagehouse.c21.ca/

