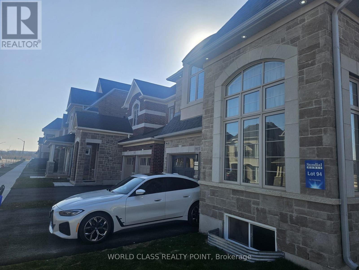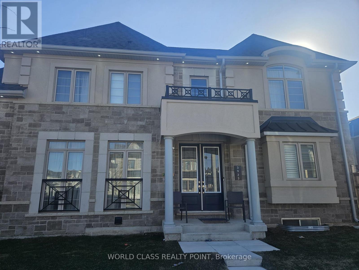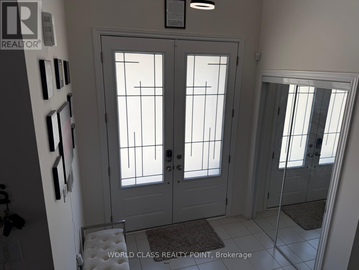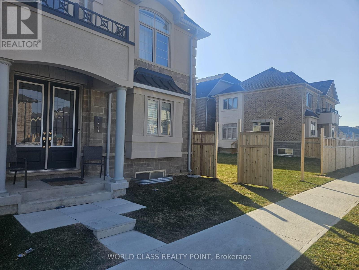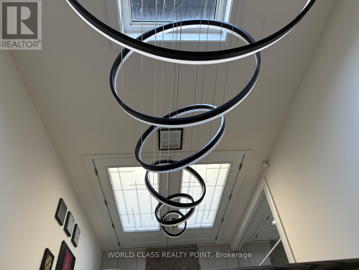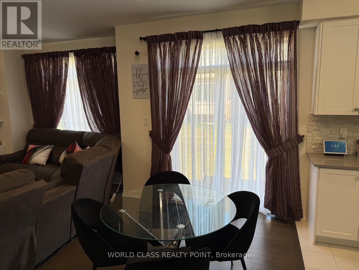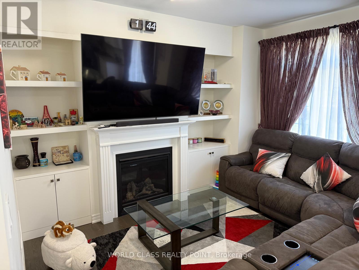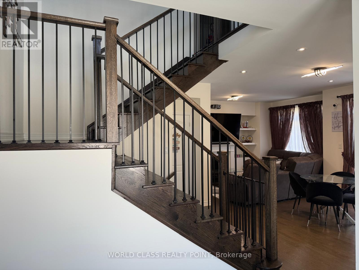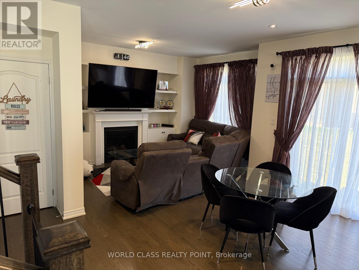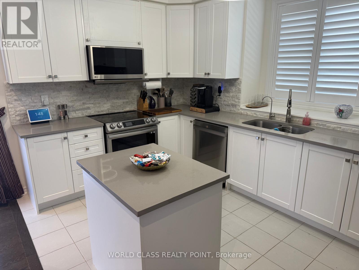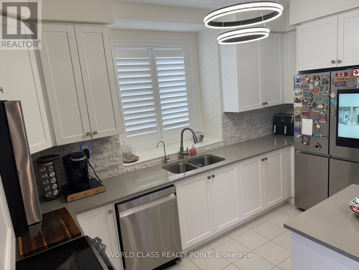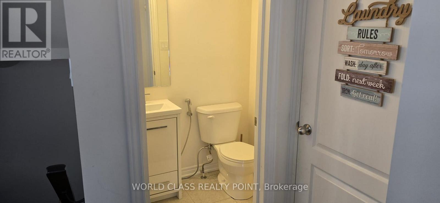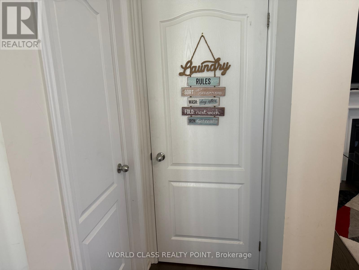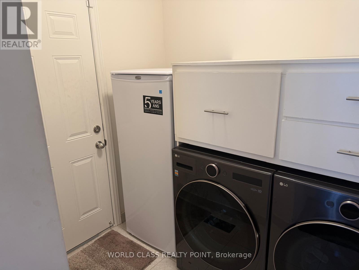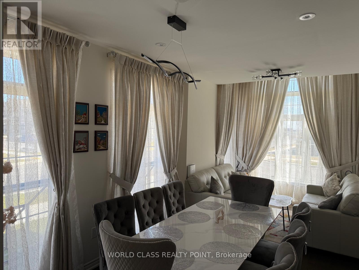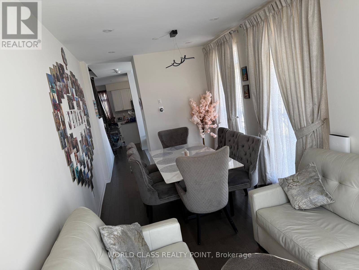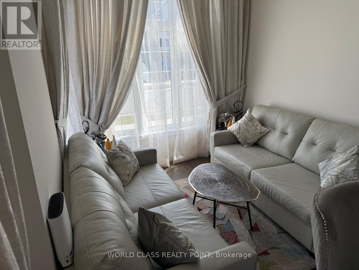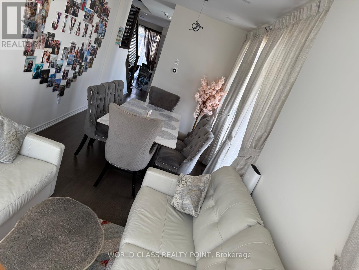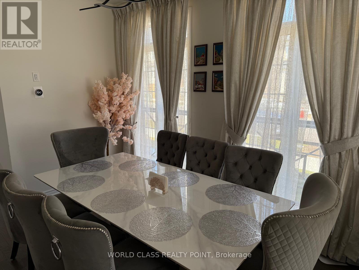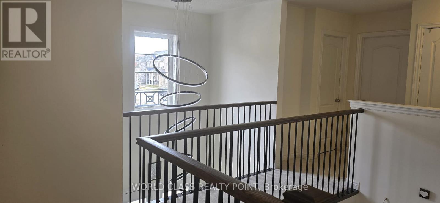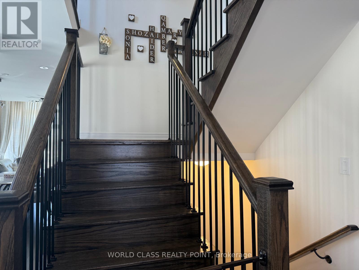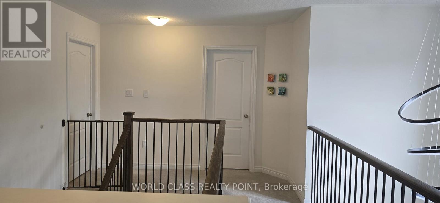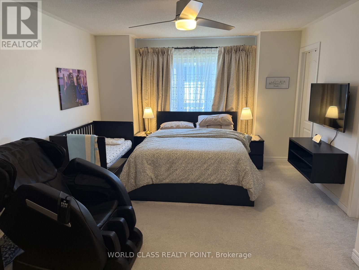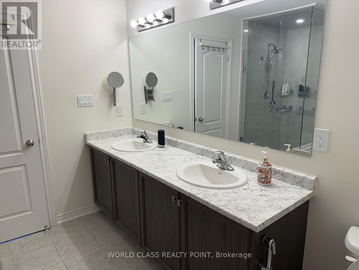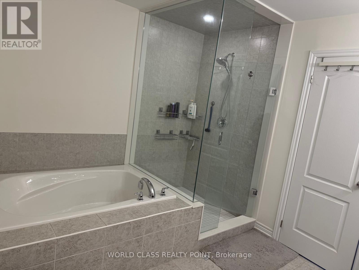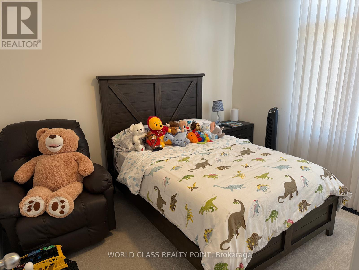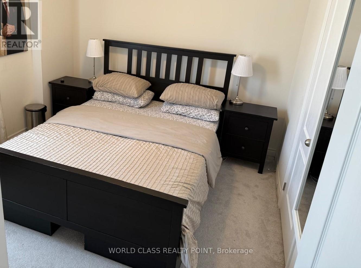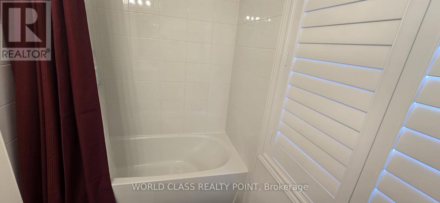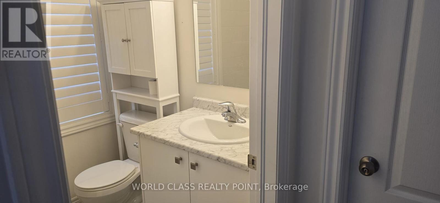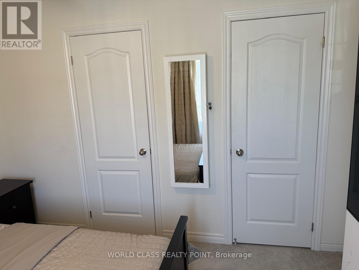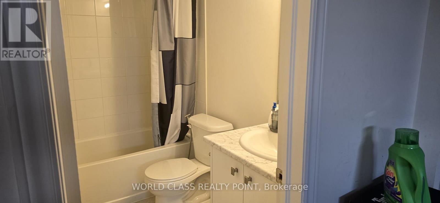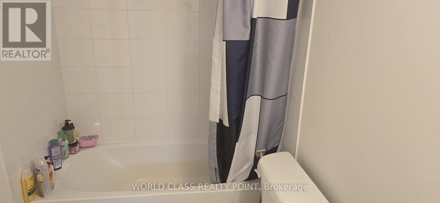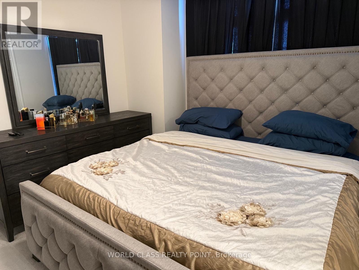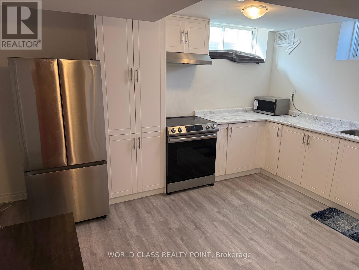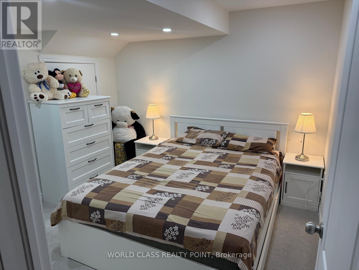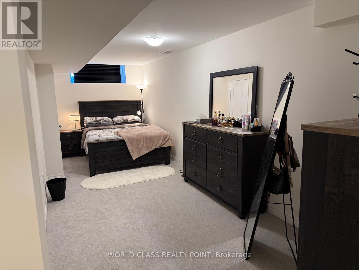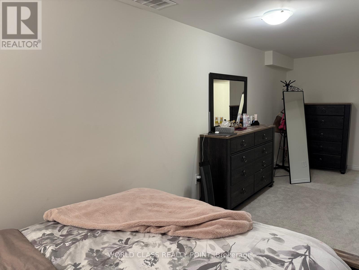3923 Koenig Road Burlington, Ontario L7M 0Z8
$1,799,000
Beautiful oversized corner lot, 6 Bedroom detached bight house with beautiful stone and brick exterior and double driveway, Spacious foyer with large open to 2nd level leads to the bright living room with raised ceilings and the 2-piece powder room. Open concept family/dining/kitchen layout with hardwood flooring, 9 foot ceilings and pot lights. Premium kitchen with light quartz countertops, Stainless steel high-end appliances including, Hardwood stairs with metal spindles lead to 2nd floor with four spacious bedrooms and three bathrooms including an oversized primary bedroom with ensuite bath featuring a full glass shower, soaker tub and double vanity Fully finished basement with 2 bedrooms, 3-piece bathroom and a kitchen. Corner large front lawn - Fully fenced yard. All amenities, groceries, highways, GO transit and much more! (id:50886)
Property Details
| MLS® Number | W12082142 |
| Property Type | Single Family |
| Community Name | Alton |
| Features | Sump Pump, In-law Suite |
| Parking Space Total | 4 |
Building
| Bathroom Total | 5 |
| Bedrooms Above Ground | 4 |
| Bedrooms Below Ground | 2 |
| Bedrooms Total | 6 |
| Appliances | Water Heater, Window Coverings |
| Basement Development | Finished |
| Basement Type | N/a (finished) |
| Construction Style Attachment | Detached |
| Cooling Type | Central Air Conditioning |
| Exterior Finish | Brick |
| Fireplace Present | Yes |
| Flooring Type | Hardwood, Carpeted, Ceramic |
| Foundation Type | Poured Concrete |
| Half Bath Total | 1 |
| Heating Fuel | Natural Gas |
| Heating Type | Forced Air |
| Stories Total | 2 |
| Size Interior | 3,000 - 3,500 Ft2 |
| Type | House |
| Utility Water | Municipal Water |
Parking
| Attached Garage | |
| Garage |
Land
| Acreage | No |
| Sewer | Sanitary Sewer |
| Size Depth | 85 Ft |
| Size Frontage | 47 Ft ,8 In |
| Size Irregular | 47.7 X 85 Ft |
| Size Total Text | 47.7 X 85 Ft |
Rooms
| Level | Type | Length | Width | Dimensions |
|---|---|---|---|---|
| Second Level | Primary Bedroom | 5.34 m | 3.95 m | 5.34 m x 3.95 m |
| Second Level | Bedroom 2 | 3.44 m | 2.98 m | 3.44 m x 2.98 m |
| Second Level | Bedroom 3 | 3.42 m | 3.32 m | 3.42 m x 3.32 m |
| Second Level | Bedroom 4 | 3.87 m | 3 m | 3.87 m x 3 m |
| Basement | Bathroom | 2.98 m | 3.22 m | 2.98 m x 3.22 m |
| Basement | Kitchen | 4.11 m | 3.76 m | 4.11 m x 3.76 m |
| Basement | Bedroom 5 | 3.22 m | 3.65 m | 3.22 m x 3.65 m |
| Main Level | Dining Room | 3.46 m | 2.89 m | 3.46 m x 2.89 m |
| Main Level | Family Room | 2.89 m | 3.5 m | 2.89 m x 3.5 m |
| Main Level | Kitchen | 4.16 m | 2.89 m | 4.16 m x 2.89 m |
| Main Level | Living Room | 6.87 m | 3.87 m | 6.87 m x 3.87 m |
| Main Level | Laundry Room | 2.34 m | 2.1 m | 2.34 m x 2.1 m |
https://www.realtor.ca/real-estate/28166325/3923-koenig-road-burlington-alton-alton
Contact Us
Contact us for more information
Karunakar Shetty
Salesperson
55 Lebovic Ave #c115
Toronto, Ontario M1L 0H2
(416) 444-7653


