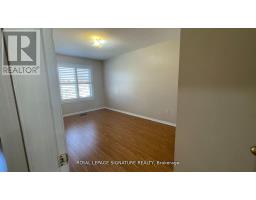3927 Coachman Circle Mississauga, Ontario L5M 6R1
3 Bedroom
4 Bathroom
1499.9875 - 1999.983 sqft
Central Air Conditioning
Forced Air
$3,400 Monthly
"" SHORT TERM "" Great Location and Neighbourhood. 3 Bedroom Townhome With Finished Basement located in Churchill Meadows. Open Concept Kitchen. Master With Ensuite.It features 3-beds, 4-baths with fabulous layout, Double door opens to foyer leading to spacious living & dining with a newly installed hardwood floor. Kitchen w/ new countertop & white cupboards. access to garage, No carpet.Spacious bedroom with California shutter window covers. (id:50886)
Property Details
| MLS® Number | W9416318 |
| Property Type | Single Family |
| Community Name | Churchill Meadows |
| ParkingSpaceTotal | 3 |
Building
| BathroomTotal | 4 |
| BedroomsAboveGround | 3 |
| BedroomsTotal | 3 |
| Appliances | Dishwasher, Dryer, Refrigerator, Stove, Washer, Window Coverings |
| BasementDevelopment | Finished |
| BasementType | N/a (finished) |
| ConstructionStyleAttachment | Attached |
| CoolingType | Central Air Conditioning |
| ExteriorFinish | Brick |
| FireProtection | Smoke Detectors |
| FlooringType | Laminate |
| FoundationType | Brick |
| HalfBathTotal | 1 |
| HeatingFuel | Natural Gas |
| HeatingType | Forced Air |
| StoriesTotal | 2 |
| SizeInterior | 1499.9875 - 1999.983 Sqft |
| Type | Row / Townhouse |
| UtilityWater | Municipal Water |
Parking
| Attached Garage |
Land
| Acreage | No |
| Sewer | Sanitary Sewer |
Rooms
| Level | Type | Length | Width | Dimensions |
|---|---|---|---|---|
| Second Level | Primary Bedroom | 4.11 m | 5.12 m | 4.11 m x 5.12 m |
| Second Level | Bedroom 2 | 4.42 m | 2.94 m | 4.42 m x 2.94 m |
| Second Level | Bedroom 3 | 3.08 m | 2.7 m | 3.08 m x 2.7 m |
| Basement | Recreational, Games Room | 4.92 m | 2.99 m | 4.92 m x 2.99 m |
| Main Level | Living Room | 4.91 m | 2.49 m | 4.91 m x 2.49 m |
| Main Level | Dining Room | 3.34 m | 2.26 m | 3.34 m x 2.26 m |
| Main Level | Kitchen | 2.74 m | 2.26 m | 2.74 m x 2.26 m |
Utilities
| Sewer | Installed |
Interested?
Contact us for more information
Behnaz Daghighi
Salesperson
Royal LePage Signature Realty
201-30 Eglinton Ave West
Mississauga, Ontario L5R 3E7
201-30 Eglinton Ave West
Mississauga, Ontario L5R 3E7
Sep Siar
Salesperson
Royal LePage Signature Realty
201-30 Eglinton Ave West
Mississauga, Ontario L5R 3E7
201-30 Eglinton Ave West
Mississauga, Ontario L5R 3E7



















