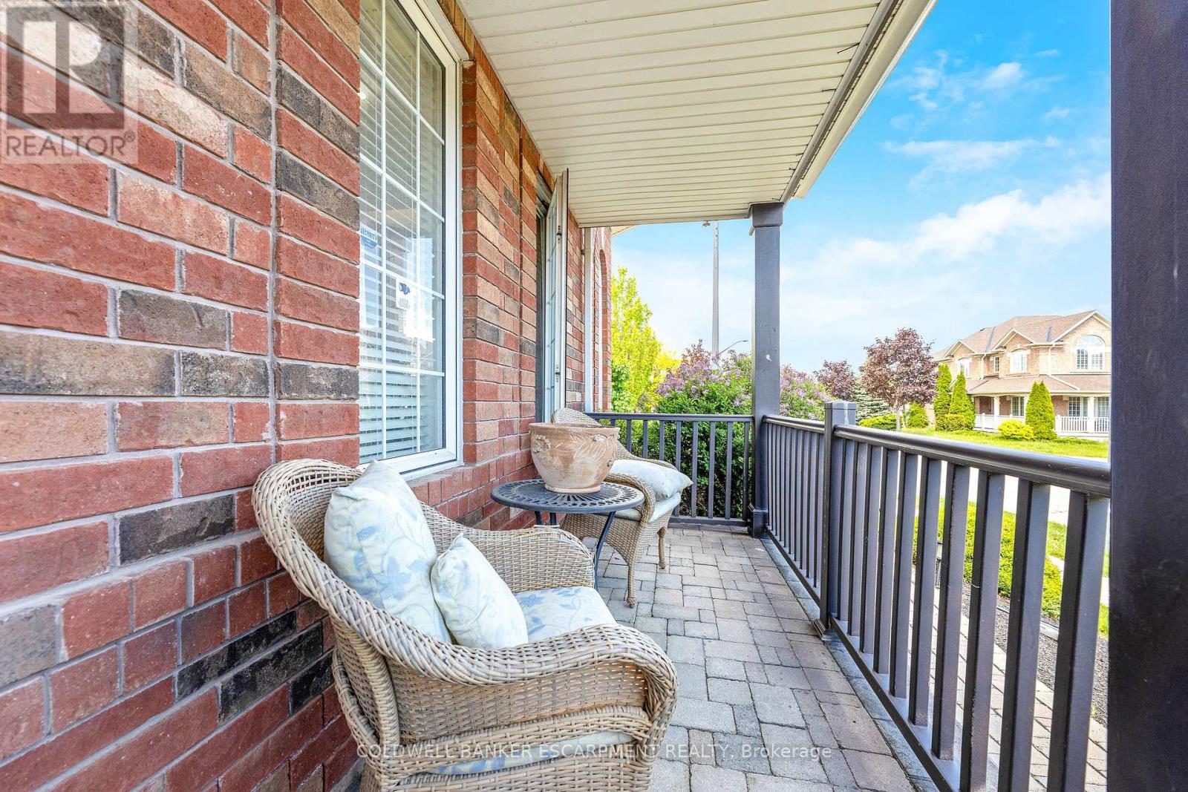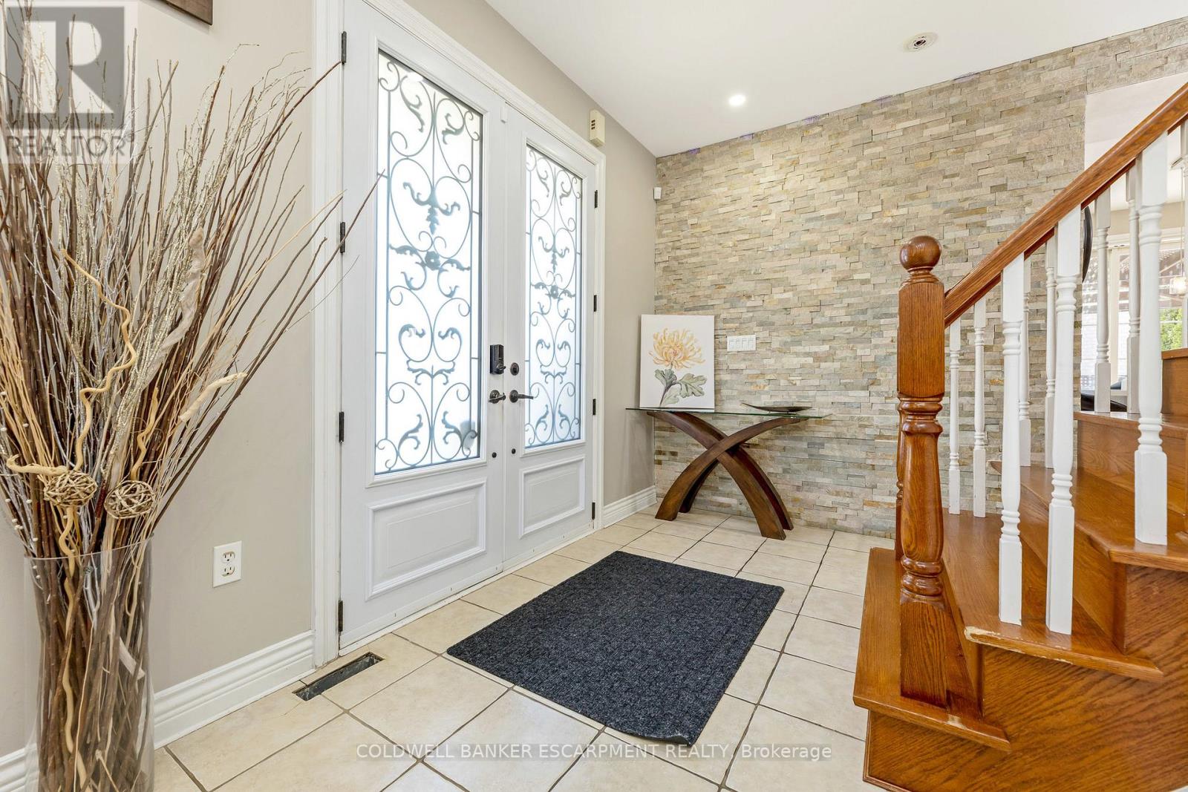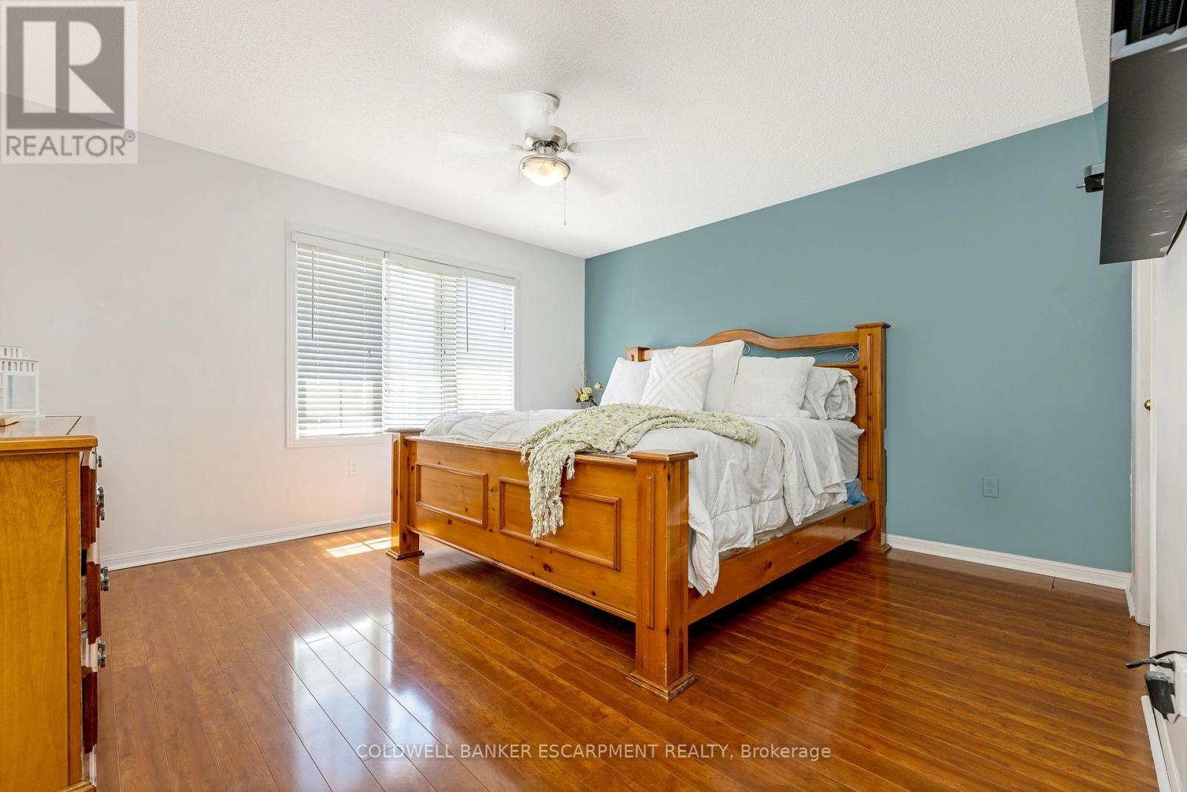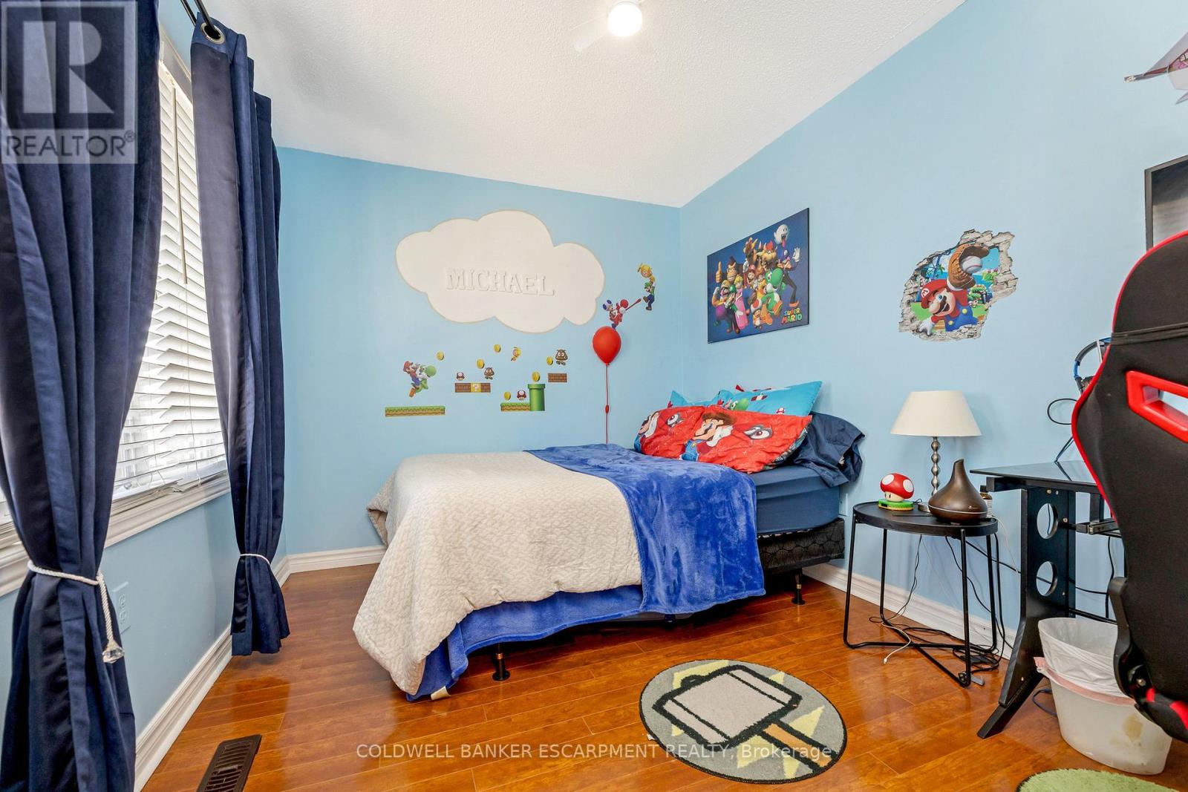3927 Mayla Drive Mississauga, Ontario L5M 7Y9
$1,449,900
Welcome to 3927 Mayla Drive. Nestled in the highly desirable community of Churchill Meadows, this stunning corner lot offers both space and style. The home features 9-foot ceilings on the main floor, elegant hardwood flooring and an open concept kitchen that flows seamlessly into the living area, complete with a cozy gas fireplace. The fully finished basement adds valuable living space, including two additional bedrooms-perfect for guests, a home office, or extended family. Step outside to a generously sized, fully fenced backyard complete with a patio and firepit-ideal for warm summer evenings with friends a family. The home is conveniently located just steps from all amenities, including top-rated schools, restaurants, a recreation centre, and more. (id:50886)
Property Details
| MLS® Number | W12177358 |
| Property Type | Single Family |
| Community Name | Churchill Meadows |
| Features | Flat Site, Carpet Free |
| Parking Space Total | 4 |
| Structure | Patio(s), Porch, Shed |
Building
| Bathroom Total | 4 |
| Bedrooms Above Ground | 4 |
| Bedrooms Below Ground | 2 |
| Bedrooms Total | 6 |
| Amenities | Fireplace(s) |
| Appliances | Central Vacuum, Water Softener, Garage Door Opener Remote(s), Water Meter |
| Basement Development | Finished |
| Basement Type | N/a (finished) |
| Construction Style Attachment | Detached |
| Cooling Type | Central Air Conditioning |
| Exterior Finish | Brick |
| Fireplace Present | Yes |
| Fireplace Total | 1 |
| Flooring Type | Hardwood, Ceramic |
| Foundation Type | Concrete |
| Half Bath Total | 1 |
| Heating Type | Forced Air |
| Stories Total | 2 |
| Size Interior | 1,500 - 2,000 Ft2 |
| Type | House |
| Utility Water | Municipal Water |
Parking
| Attached Garage | |
| Garage |
Land
| Acreage | No |
| Fence Type | Fully Fenced |
| Landscape Features | Landscaped |
| Sewer | Sanitary Sewer |
| Size Depth | 86 Ft ,6 In |
| Size Frontage | 53 Ft ,7 In |
| Size Irregular | 53.6 X 86.5 Ft |
| Size Total Text | 53.6 X 86.5 Ft|under 1/2 Acre |
| Zoning Description | Residential |
Rooms
| Level | Type | Length | Width | Dimensions |
|---|---|---|---|---|
| Second Level | Laundry Room | 5.74 m | 5.25 m | 5.74 m x 5.25 m |
| Second Level | Primary Bedroom | 13.45 m | 12.8 m | 13.45 m x 12.8 m |
| Second Level | Bedroom 2 | 12.01 m | 8.86 m | 12.01 m x 8.86 m |
| Second Level | Bedroom 3 | 10.99 m | 10.17 m | 10.99 m x 10.17 m |
| Second Level | Bedroom 4 | 10.01 m | 9.84 m | 10.01 m x 9.84 m |
| Lower Level | Bedroom | 11.32 m | 10.5 m | 11.32 m x 10.5 m |
| Lower Level | Recreational, Games Room | 18.93 m | 15.49 m | 18.93 m x 15.49 m |
| Lower Level | Bedroom 5 | 15.09 m | 8.2 m | 15.09 m x 8.2 m |
| Main Level | Living Room | 20.01 m | 10.33 m | 20.01 m x 10.33 m |
| Main Level | Dining Room | 20.01 m | 10.33 m | 20.01 m x 10.33 m |
| Main Level | Kitchen | 16.4 m | 11.48 m | 16.4 m x 11.48 m |
| Main Level | Family Room | 15.26 m | 12.01 m | 15.26 m x 12.01 m |
Contact Us
Contact us for more information
Veronica Velez Gonzalez
Salesperson
(416) 407-6780
www.velezhomes.ca/
veronica.yourfriendlyrealtor/
2 Mill Street E
Acton, Ontario L7J 1G9
(519) 853-2600
(519) 853-8100
Diego Pacheco Romero
Salesperson
6a Martin Street
Milton, Ontario L9T 1N9
(519) 853-2600









































