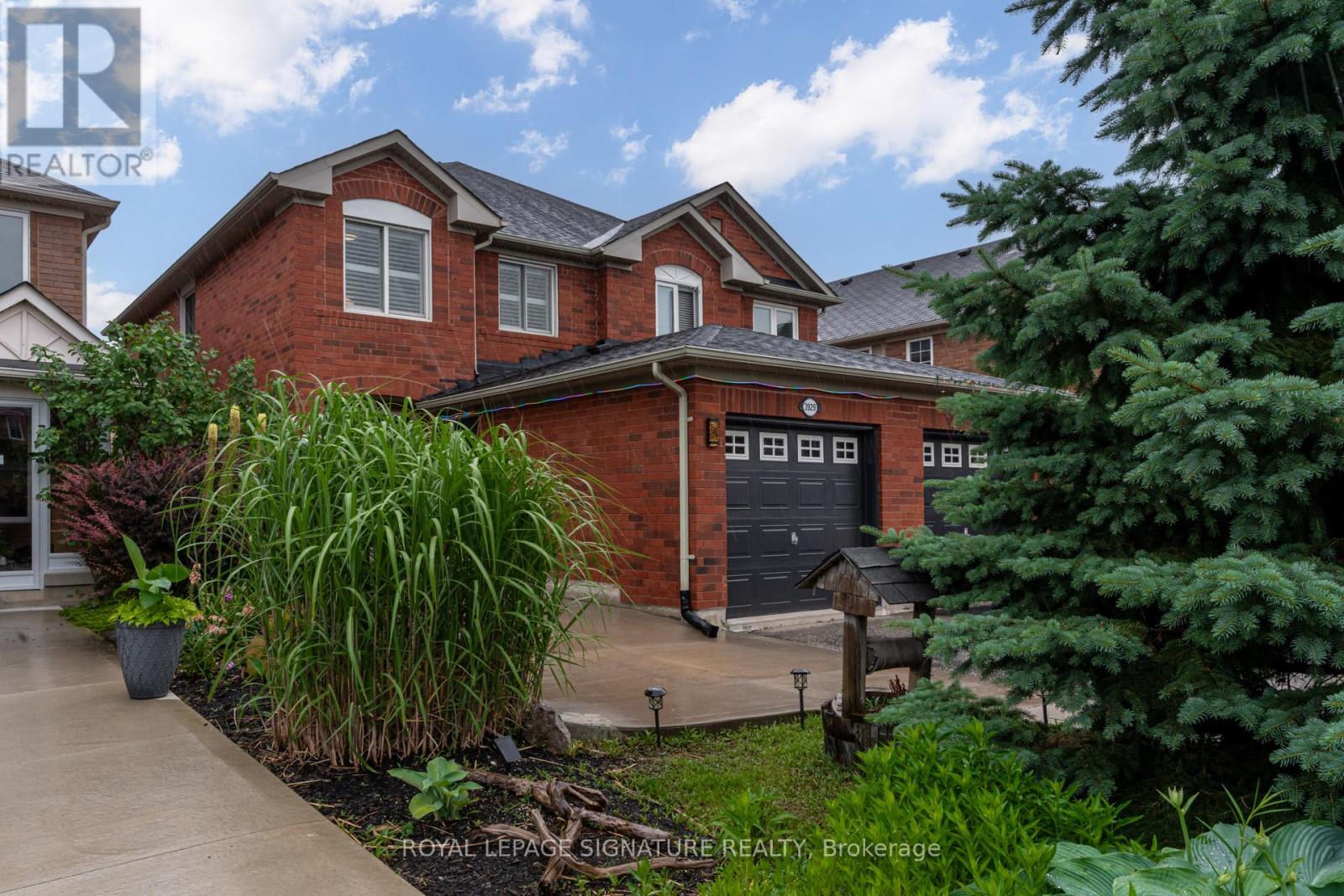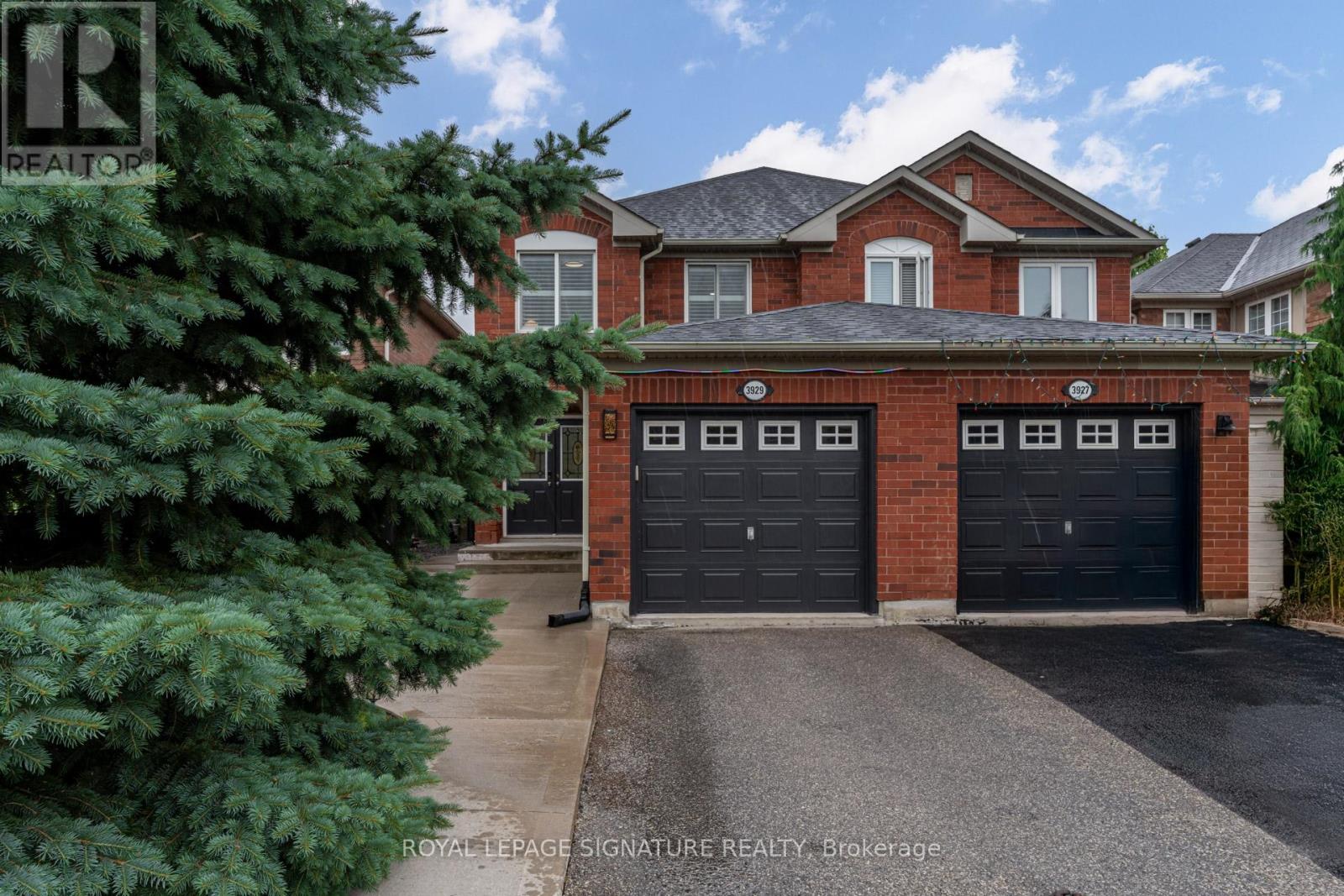3929 Milkwood Crescent Mississauga, Ontario L5N 8H2
$950,000
Freshly painted and move-in ready, your next home is close to Lisgar GO Station and the massive SmartCentres Meadowvale,offering Walmart, Home Depot, Winners, Longos, and more. No sidewalk means extra parking and less shovelling in winter, a rare and practical perk. You'll appreciate the wainscotting, crown moulding, and other thoughtful upgrades: roof (2017), windows with lifetime warranty and shutters (2017), furnace and A/C (2018), new concrete (2019), quartz kitchen counter (2020), updated attic insulation and roof venting (2022). Come and see for yourself why this home is your smart choice in Mississauga. (id:50886)
Property Details
| MLS® Number | W12250486 |
| Property Type | Single Family |
| Community Name | Lisgar |
| Amenities Near By | Hospital, Park, Place Of Worship, Public Transit, Schools |
| Equipment Type | Water Heater - Gas |
| Parking Space Total | 3 |
| Rental Equipment Type | Water Heater - Gas |
| Structure | Patio(s) |
Building
| Bathroom Total | 3 |
| Bedrooms Above Ground | 3 |
| Bedrooms Below Ground | 1 |
| Bedrooms Total | 4 |
| Age | 16 To 30 Years |
| Amenities | Fireplace(s) |
| Appliances | Garage Door Opener Remote(s), Central Vacuum, Dishwasher, Dryer, Furniture, Microwave, Range, Washer, Refrigerator |
| Basement Development | Finished |
| Basement Type | Full (finished) |
| Construction Style Attachment | Semi-detached |
| Cooling Type | Central Air Conditioning |
| Exterior Finish | Brick Veneer |
| Fire Protection | Smoke Detectors |
| Fireplace Present | Yes |
| Fireplace Total | 2 |
| Flooring Type | Hardwood |
| Foundation Type | Poured Concrete |
| Half Bath Total | 1 |
| Heating Fuel | Natural Gas |
| Heating Type | Forced Air |
| Stories Total | 2 |
| Size Interior | 1,500 - 2,000 Ft2 |
| Type | House |
| Utility Water | Municipal Water |
Parking
| Attached Garage | |
| Garage |
Land
| Acreage | No |
| Fence Type | Fenced Yard |
| Land Amenities | Hospital, Park, Place Of Worship, Public Transit, Schools |
| Sewer | Sanitary Sewer |
| Size Depth | 105 Ft ,3 In |
| Size Frontage | 22 Ft ,6 In |
| Size Irregular | 22.5 X 105.3 Ft |
| Size Total Text | 22.5 X 105.3 Ft |
| Zoning Description | Residential |
Rooms
| Level | Type | Length | Width | Dimensions |
|---|---|---|---|---|
| Second Level | Primary Bedroom | 5.76 m | 2.75 m | 5.76 m x 2.75 m |
| Second Level | Bedroom 2 | 3.02 m | 2.85 m | 3.02 m x 2.85 m |
| Second Level | Bedroom 3 | 3.87 m | 3.67 m | 3.87 m x 3.67 m |
| Main Level | Great Room | 4.85 m | 4.21 m | 4.85 m x 4.21 m |
| Main Level | Living Room | 5.18 m | 2.47 m | 5.18 m x 2.47 m |
| Main Level | Kitchen | 4.51 m | 3.44 m | 4.51 m x 3.44 m |
https://www.realtor.ca/real-estate/28532195/3929-milkwood-crescent-mississauga-lisgar-lisgar
Contact Us
Contact us for more information
Mary Pinelli
Salesperson
(416) 998-6279
495 Wellington St W #100
Toronto, Ontario M5V 1G1
(416) 205-0355
(416) 205-0360











































































