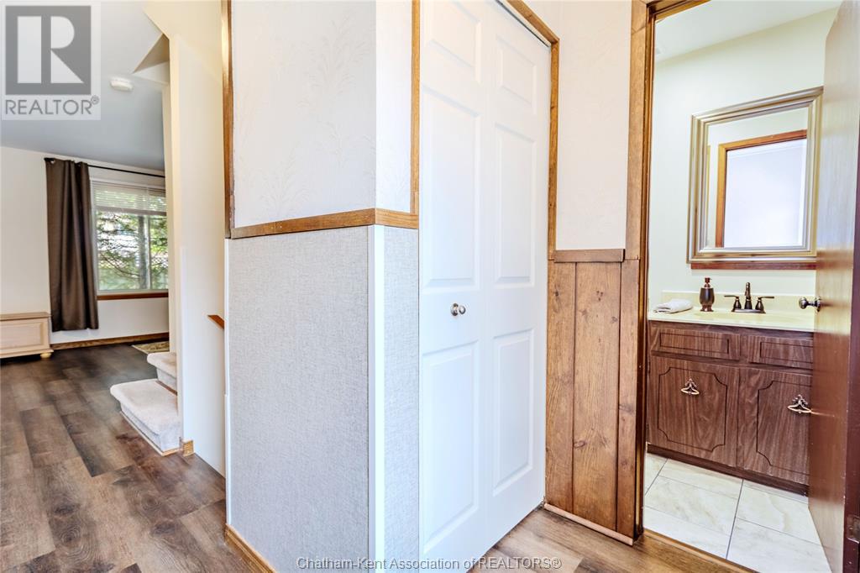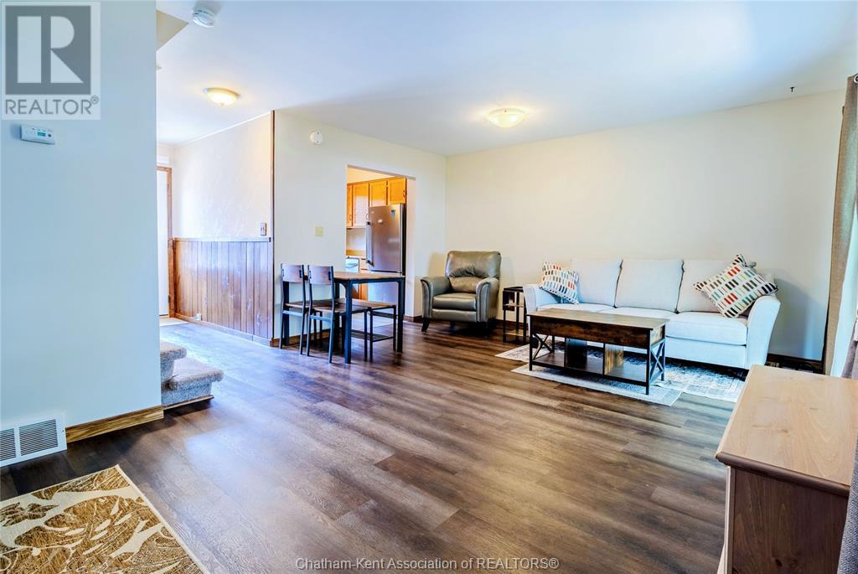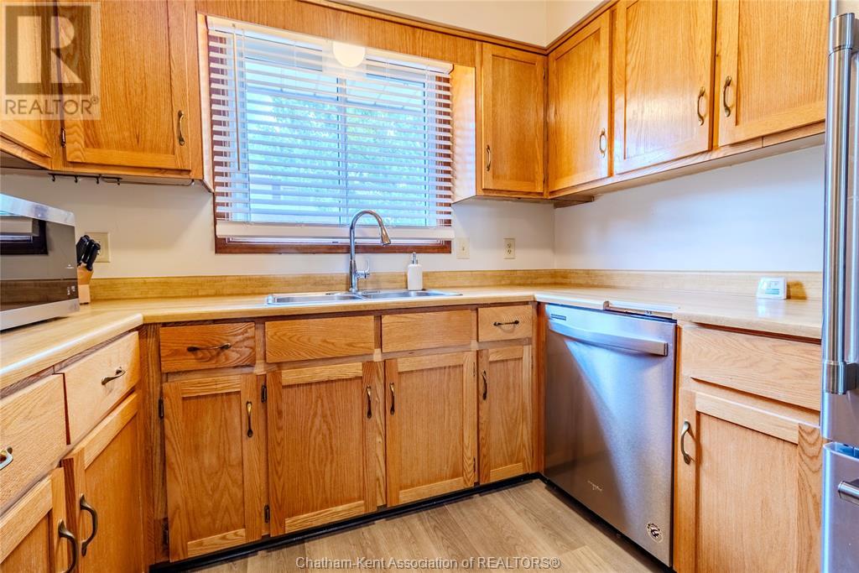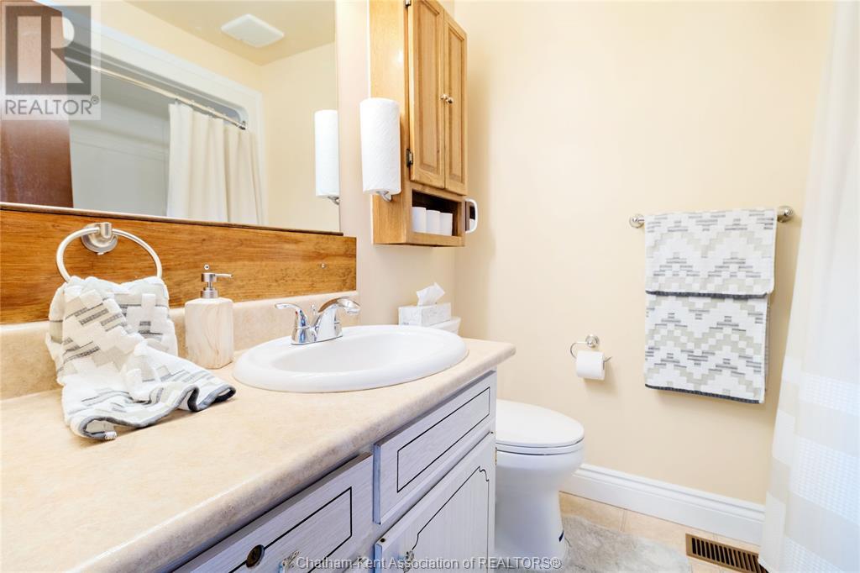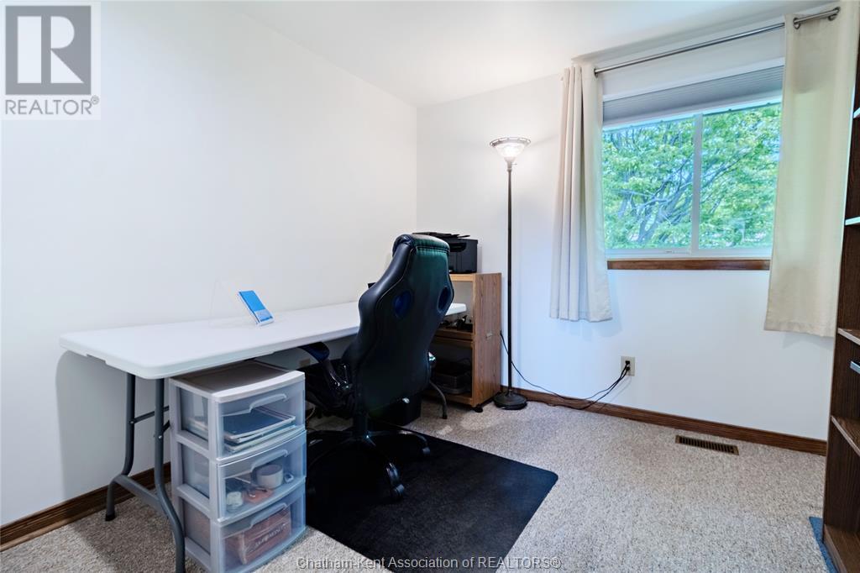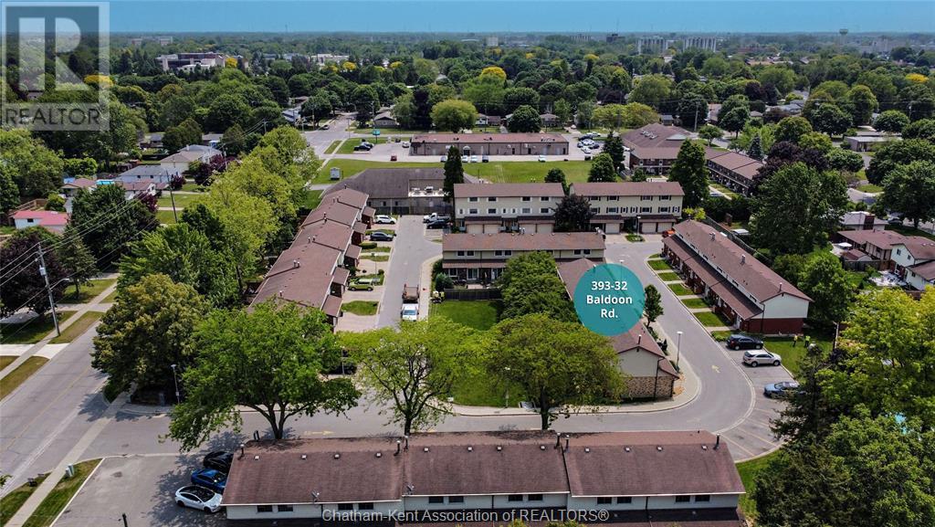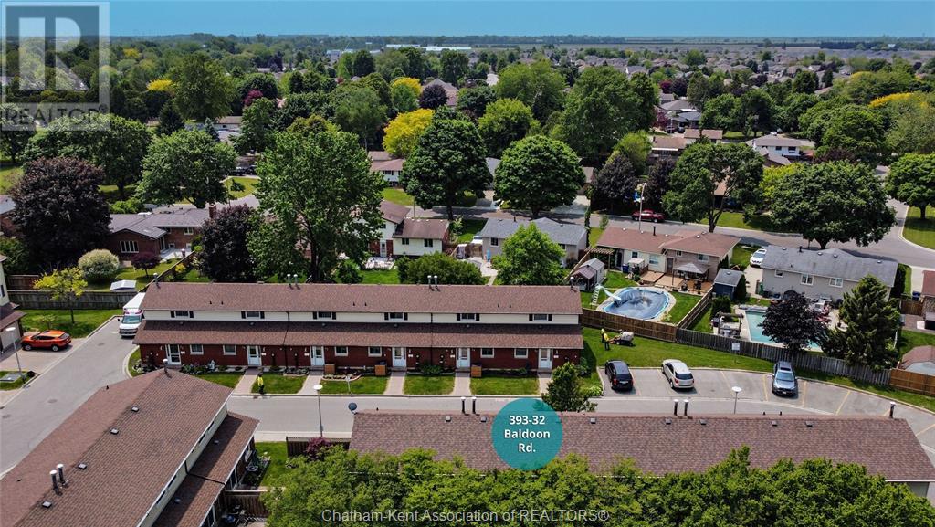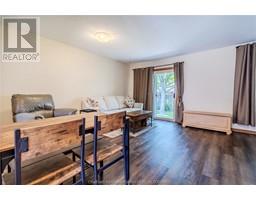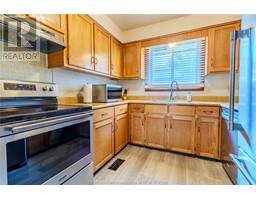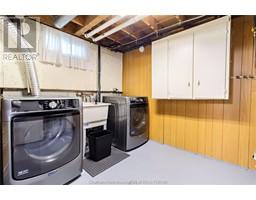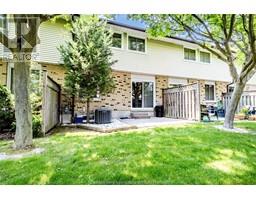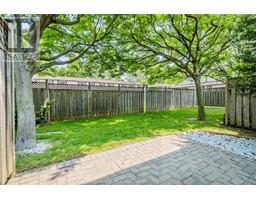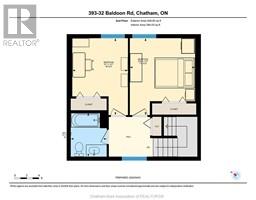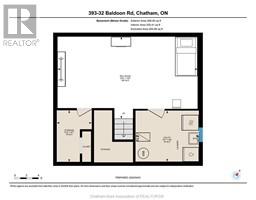393 Baldoon Road Unit# 32 Chatham, Ontario N7L 4P3
$314,900Maintenance, Property Management
$352.49 Monthly
Maintenance, Property Management
$352.49 MonthlyHere is your opportunity to own a well maintained and nicely updated 2 Bedroom, 1.5 Bath condo townhome in the popular ""Doverdoon Estates"" development on Chatham's Northside. This 3-level home is perfect for first timers, retirees or small families and offers central A/C, a F.A.G. Furnace, a designated parking spot, finished Basement, rear patio and more! Nothing to do here but move in and enjoy, close to parks/schools/ and shopping. Updates include newer appliances, updated flooring, a back-up sump pump and mostly new window treatments. If you are looking for carefree living here is your chance, call today!!! (id:50886)
Open House
This property has open houses!
1:00 pm
Ends at:3:00 pm
Property Details
| MLS® Number | 25014026 |
| Property Type | Single Family |
| Features | Cul-de-sac |
Building
| Bathroom Total | 2 |
| Bedrooms Above Ground | 2 |
| Bedrooms Total | 2 |
| Cooling Type | Central Air Conditioning |
| Exterior Finish | Aluminum Siding |
| Flooring Type | Carpeted, Laminate, Cushion/lino/vinyl |
| Foundation Type | Concrete |
| Half Bath Total | 1 |
| Heating Fuel | Natural Gas |
| Heating Type | Forced Air, Furnace |
| Type | Row / Townhouse |
Parking
| Street | 1 |
Land
| Acreage | No |
| Size Irregular | 0x0 |
| Size Total Text | 0x0 |
| Zoning Description | Rm1 |
Rooms
| Level | Type | Length | Width | Dimensions |
|---|---|---|---|---|
| Second Level | Bedroom | 9 ft ,1 in | 12 ft ,7 in | 9 ft ,1 in x 12 ft ,7 in |
| Second Level | Bedroom | 10 ft ,8 in | 12 ft ,7 in | 10 ft ,8 in x 12 ft ,7 in |
| Second Level | 4pc Bathroom | 5 ft ,11 in | 7 ft ,2 in | 5 ft ,11 in x 7 ft ,2 in |
| Basement | Utility Room | 8 ft ,6 in | 10 ft ,7 in | 8 ft ,6 in x 10 ft ,7 in |
| Basement | Storage | 8 ft ,7 in | 5 ft ,10 in | 8 ft ,7 in x 5 ft ,10 in |
| Basement | Recreation Room | 13 ft ,8 in | 23 ft ,4 in | 13 ft ,8 in x 23 ft ,4 in |
| Main Level | Living Room/dining Room | 20 ft ,3 in | 14 ft ,9 in | 20 ft ,3 in x 14 ft ,9 in |
| Main Level | Kitchen | 9 ft | 8 ft ,5 in | 9 ft x 8 ft ,5 in |
| Main Level | 2pc Bathroom | 4 ft ,1 in | 5 ft ,10 in | 4 ft ,1 in x 5 ft ,10 in |
https://www.realtor.ca/real-estate/28413343/393-baldoon-road-unit-32-chatham
Contact Us
Contact us for more information
Dan Moon
Sales Person
www.exitck.ca/
160 St Clair St
Chatham, Ontario N7L 3J5
(519) 351-7653
Kirk Groombridge
Broker of Record
www.exitck.ca/
www.facebook.com/pages/The-Groombridge-Team-Chatham-Kent-Real-Estate/208020379661
160 St Clair St
Chatham, Ontario N7L 3J5
(519) 351-7653



