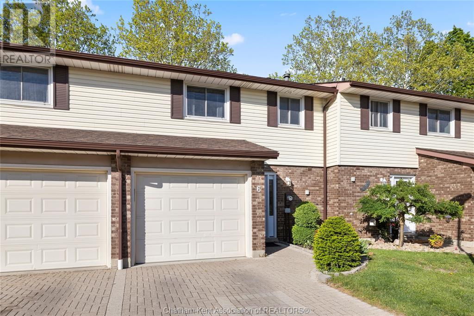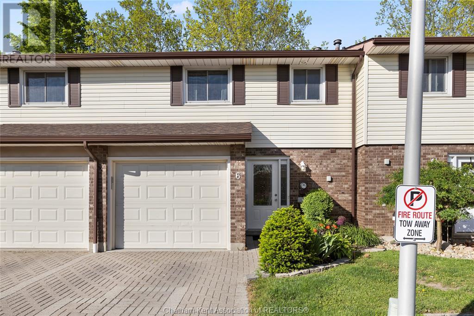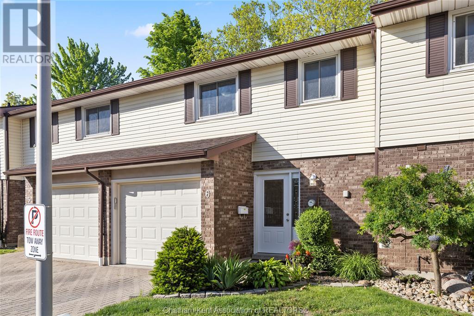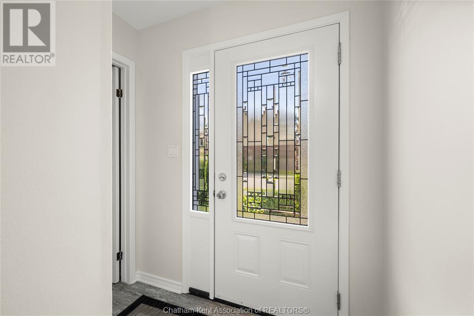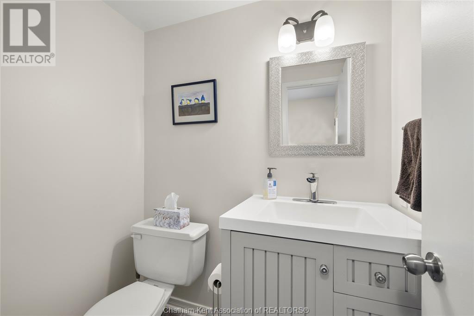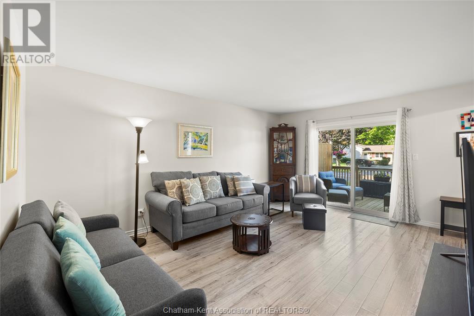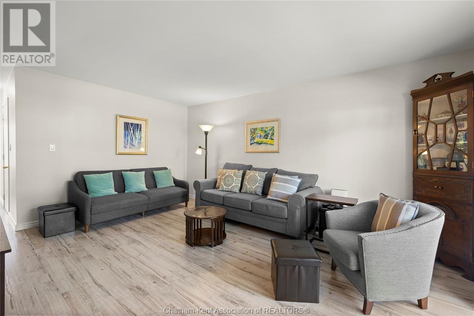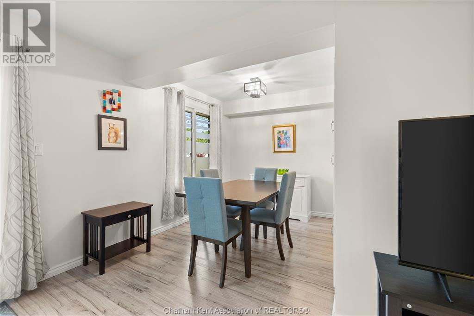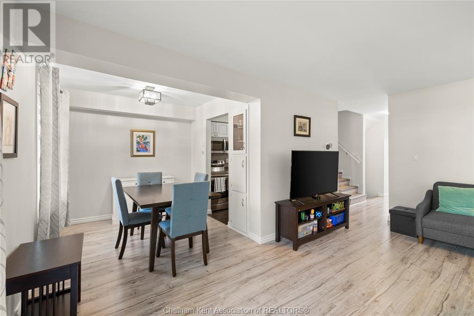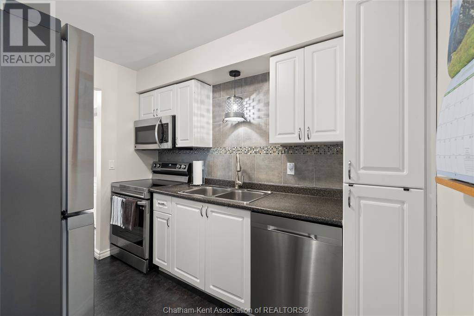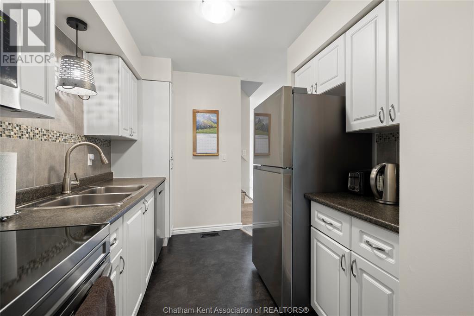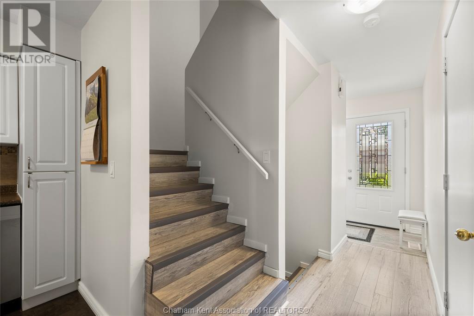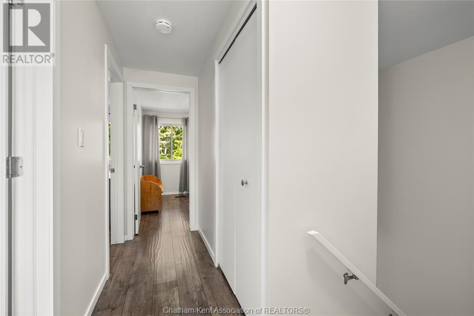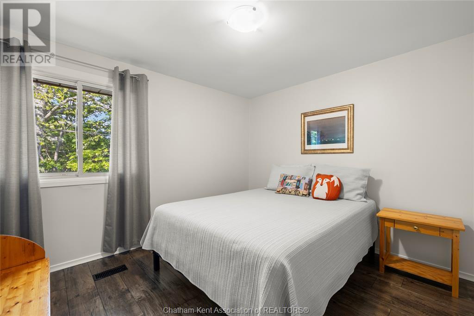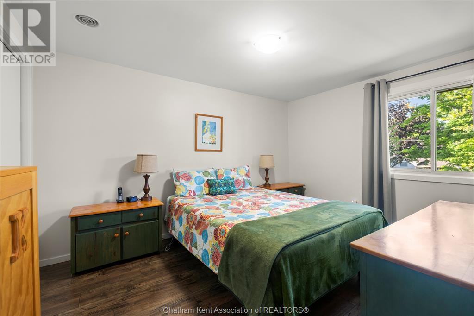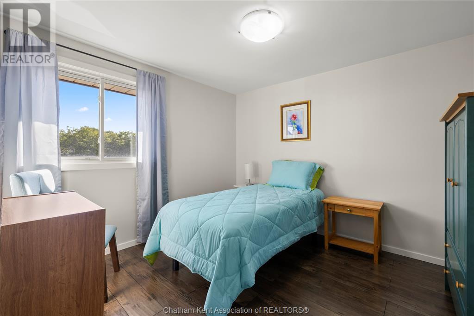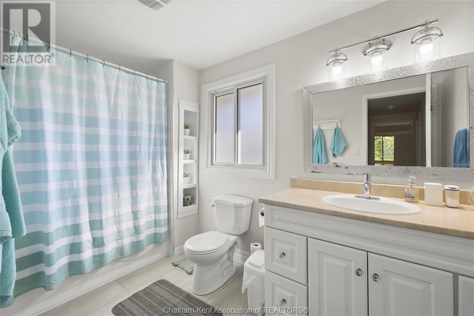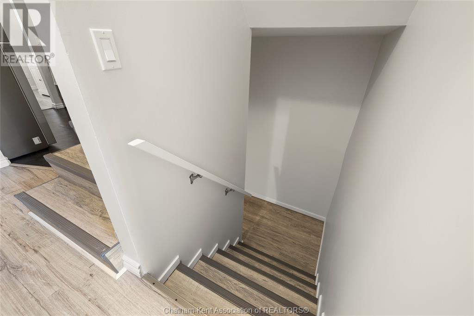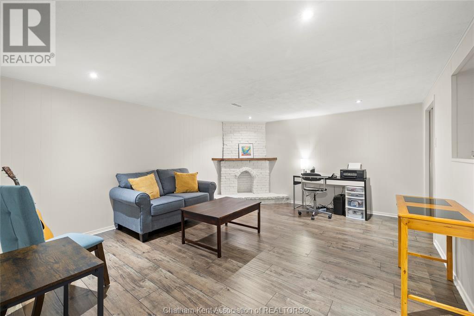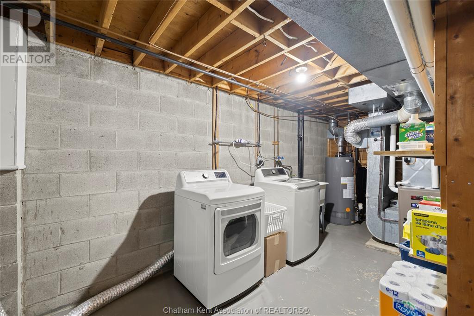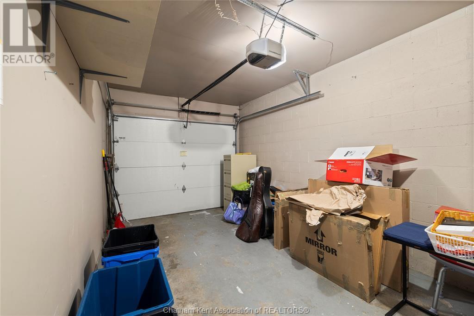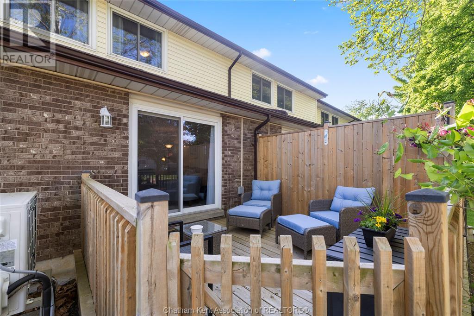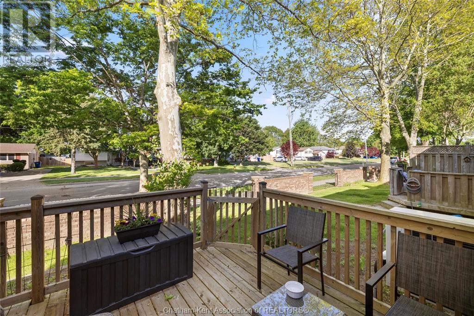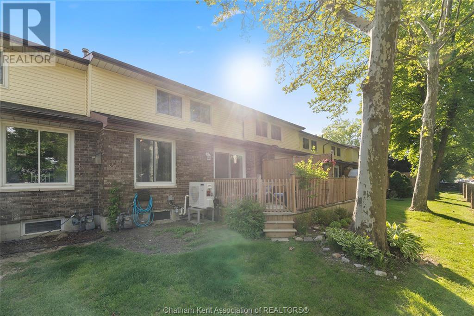393 Baldoon Road Unit# 6 Chatham, Ontario N7L 4P3
$354,900Maintenance, Property Management
$397.25 Monthly
Maintenance, Property Management
$397.25 MonthlyWelcome to this bright and beautifully updated townhouse-style condo that’s ready for you to move right in! Situated in a family-friendly community, this home offers incredible value with three levels of well-designed living space, perfect for growing families, retirees, or first-time buyers. Inside, you’ll find a fresh, modern look with light, neutral tones and updated flooring throughout. The main floor features a comfortable living area, dining space, a convenient 2-piece bathroom, and an updated kitchen with plenty of cabinet space. The appliances are just two years old, offering peace of mind and modern efficiency. Upstairs, you’ll find three spacious bedrooms and a 4-piece bathroom. The finished basement offers a large family room perfect for entertaining, along with dedicated storage, laundry, and utility areas. This home is equipped with a high-efficiency heat pump and furnace combination system, with the heat pump supplementing the furnace for optimal comfort and energy efficiency. Both the heat pump and furnace were installed just two years ago. Step outside to your private patio and bonus yard space, ideal for relaxation. With an attached garage, limited maintenance, and a smart, functional layout, this home is an affordable and perfect choice. Schedule your showing today and don’t miss the opportunity to find your perfect MATCH! (id:50886)
Property Details
| MLS® Number | 25013422 |
| Property Type | Single Family |
Building
| Bathroom Total | 2 |
| Bedrooms Above Ground | 3 |
| Bedrooms Total | 3 |
| Cooling Type | Heat Pump |
| Exterior Finish | Aluminum Siding, Brick |
| Flooring Type | Hardwood, Laminate, Cushion/lino/vinyl |
| Foundation Type | Block |
| Half Bath Total | 1 |
| Heating Fuel | Natural Gas |
| Heating Type | Forced Air, Furnace, Heat Pump |
| Size Interior | 1,200 Ft2 |
| Total Finished Area | 1200 Sqft |
| Type | Row / Townhouse |
Parking
| Garage |
Land
| Acreage | No |
| Landscape Features | Landscaped |
| Size Irregular | 0 X 0 / 0 Ac |
| Size Total Text | 0 X 0 / 0 Ac|under 1/4 Acre |
| Zoning Description | Rm1 |
Rooms
| Level | Type | Length | Width | Dimensions |
|---|---|---|---|---|
| Second Level | Bedroom | 11 ft | 10 ft | 11 ft x 10 ft |
| Second Level | Bedroom | 10 ft ,5 in | 10 ft | 10 ft ,5 in x 10 ft |
| Second Level | Primary Bedroom | 13 ft | 13 ft | 13 ft x 13 ft |
| Second Level | 4pc Bathroom | 11 ft | 6 ft | 11 ft x 6 ft |
| Lower Level | Storage | Measurements not available | ||
| Lower Level | Laundry Room | 18 ft | 7 ft | 18 ft x 7 ft |
| Lower Level | Family Room | 15 ft | 13 ft ,5 in | 15 ft x 13 ft ,5 in |
| Main Level | 2pc Bathroom | 3 ft | 6 ft | 3 ft x 6 ft |
| Main Level | Kitchen | 13 ft | 8 ft | 13 ft x 8 ft |
| Main Level | Dining Room | 9 ft | 8 ft | 9 ft x 8 ft |
| Main Level | Living Room | 17 ft | 13 ft | 17 ft x 13 ft |
https://www.realtor.ca/real-estate/28382679/393-baldoon-road-unit-6-chatham
Contact Us
Contact us for more information
Christian Bechard
Sales Person
P.o. Box 291
Chatham, Ontario N7M 5K4
(226) 998-7653

