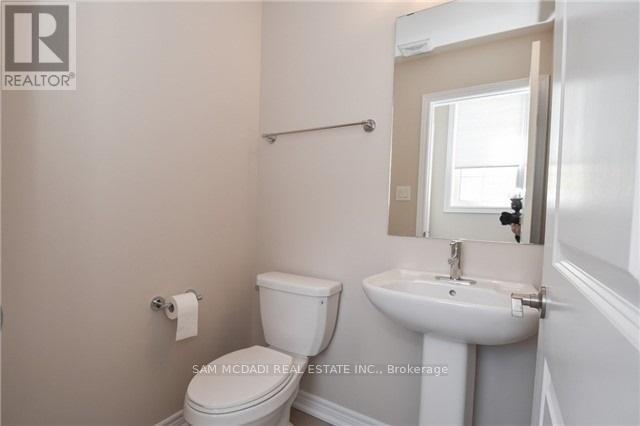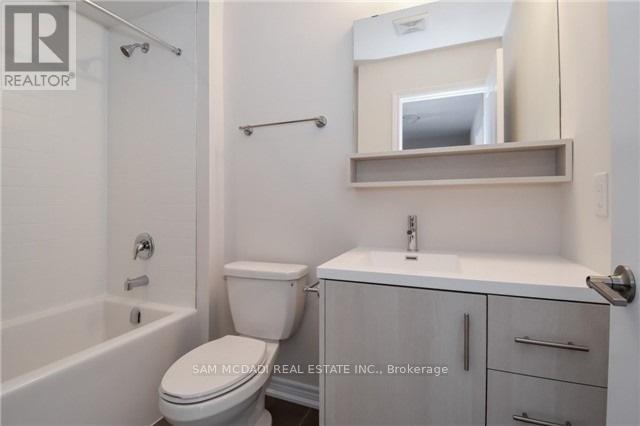393 Hardwick Common Drive Oakville, Ontario L6H 0P7
$3,500 Monthly
Gorgeous Townhouse In Beautiful Town Of Oakville. Built By Branthaven. Hardwood On Main Level, Sunny And Spacious Open Concept With Chef's Kitchen And S/S Appliances, Caesar stone Countertops, Backsplash, Maplewood Cabinets. Entry To Spacious Porch From The Kitchen. Big Master Bedroom With 3Pc Ensuite , Frameless Shower And W/I Closet, Tastefully Chosen Décor. One Of The Bedroom On Main Floor With 4Pc Ensuite, Great For Privacy. Convenient 3rd Level Laundry. (id:50886)
Property Details
| MLS® Number | W12026554 |
| Property Type | Single Family |
| Community Name | 1010 - JM Joshua Meadows |
| Amenities Near By | Hospital, Schools |
| Community Features | Community Centre |
| Parking Space Total | 2 |
Building
| Bathroom Total | 4 |
| Bedrooms Above Ground | 4 |
| Bedrooms Total | 4 |
| Age | 6 To 15 Years |
| Appliances | Garage Door Opener Remote(s), Dishwasher, Dryer, Microwave, Stove, Washer, Refrigerator |
| Basement Type | Full |
| Construction Style Attachment | Attached |
| Cooling Type | Central Air Conditioning |
| Exterior Finish | Stone |
| Flooring Type | Hardwood, Carpeted |
| Foundation Type | Unknown |
| Half Bath Total | 1 |
| Heating Fuel | Natural Gas |
| Heating Type | Forced Air |
| Stories Total | 3 |
| Size Interior | 1,500 - 2,000 Ft2 |
| Type | Row / Townhouse |
| Utility Water | Municipal Water |
Parking
| Garage |
Land
| Acreage | No |
| Land Amenities | Hospital, Schools |
| Sewer | Sanitary Sewer |
| Size Depth | 78 Ft |
| Size Frontage | 17 Ft ,10 In |
| Size Irregular | 17.9 X 78 Ft |
| Size Total Text | 17.9 X 78 Ft |
Rooms
| Level | Type | Length | Width | Dimensions |
|---|---|---|---|---|
| Second Level | Kitchen | 5.18 m | 3.08 m | 5.18 m x 3.08 m |
| Second Level | Living Room | 7.07 m | 3.97 m | 7.07 m x 3.97 m |
| Second Level | Dining Room | 7.07 m | 3.97 m | 7.07 m x 3.97 m |
| Third Level | Primary Bedroom | 3.48 m | 3.29 m | 3.48 m x 3.29 m |
| Third Level | Bedroom 2 | 2.62 m | 2.71 m | 2.62 m x 2.71 m |
| Third Level | Bedroom 3 | 2.5 m | 2.71 m | 2.5 m x 2.71 m |
| Main Level | Bedroom | 3.41 m | 2.41 m | 3.41 m x 2.41 m |
Contact Us
Contact us for more information
Sam Allan Mcdadi
Salesperson
www.mcdadi.com/
www.facebook.com/SamMcdadi
twitter.com/mcdadi
www.linkedin.com/in/sammcdadi/
110 - 5805 Whittle Rd
Mississauga, Ontario L4Z 2J1
(905) 502-1500
(905) 502-1501
www.mcdadi.com
Marzena Monika Ciecielag
Salesperson
110 - 5805 Whittle Rd
Mississauga, Ontario L4Z 2J1
(905) 502-1500
(905) 502-1501
www.mcdadi.com

































