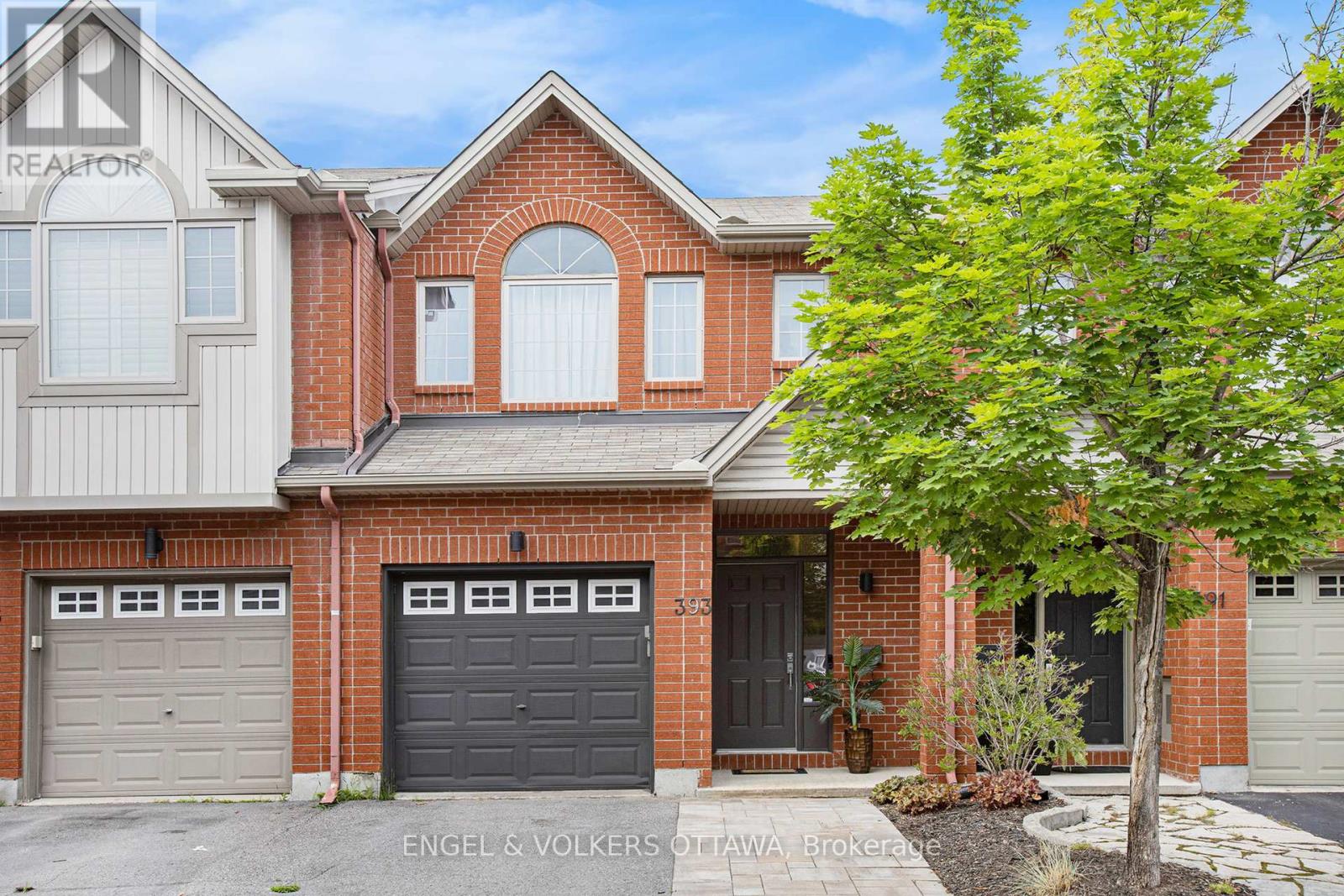393 Meilleur Private Ottawa, Ontario K1L 0A2
$3,400 Monthly
Executive lease opportunity! This beautifully maintained 3-bedroom, 2.5-bath townhouse available for lease in desirable Beechwood Village. An outstanding opportunity to live in one of Ottawas most walkable and up-and-coming neighbourhoods. Beechwood Village offers the perfect blend of urban convenience and community charm, with trendy shops, restaurants, parks, and transit just steps away. Inside, the home features a bright, open-concept living and dining area with gleaming hardwood floors and gas fireplace flanked by windows looking at the newly hardsacped fully fenced rear yard. The kitchen is equipped with upgraded cabinetry, stainless appliances, ample storage, and substantial prep space. Upstairs features new hardwood flooring, custom window coverings, and a very spacious primary bedroom with vaulted ceiling, walk-in closet, and a private 3-piece ensuite. Two additional generously sized bedrooms and a full bathroom complete the upper level. The finished basement provides flexible living space, perfect for a rec room, playroom, or home office, plus laundry and plenty of storage. Enjoy maintenance-free living in a vibrant, convenient location ideal for professionals, couples, or families alike. Just mins away from services, stores, restos, and the trail network that runs along the river, this option checks many boxes! Walk to Foreign Affairs, Stanley Park, the Byward Market and a very short commute to the 417. This is a dynamic location near the Rideau river. (id:50886)
Property Details
| MLS® Number | X12280254 |
| Property Type | Single Family |
| Community Name | 3402 - Vanier |
| Parking Space Total | 2 |
Building
| Bathroom Total | 3 |
| Bedrooms Above Ground | 3 |
| Bedrooms Total | 3 |
| Appliances | Dishwasher, Dryer, Hood Fan, Stove, Washer, Refrigerator |
| Basement Development | Finished |
| Basement Type | N/a (finished) |
| Construction Style Attachment | Attached |
| Cooling Type | Central Air Conditioning |
| Exterior Finish | Brick |
| Fireplace Present | Yes |
| Foundation Type | Concrete |
| Half Bath Total | 1 |
| Heating Fuel | Natural Gas |
| Heating Type | Forced Air |
| Stories Total | 2 |
| Size Interior | 1,100 - 1,500 Ft2 |
| Type | Row / Townhouse |
| Utility Water | Municipal Water |
Parking
| Attached Garage | |
| Garage |
Land
| Acreage | No |
| Sewer | Sanitary Sewer |
| Size Frontage | 5 Ft ,8 In |
| Size Irregular | 5.7 Ft |
| Size Total Text | 5.7 Ft |
Rooms
| Level | Type | Length | Width | Dimensions |
|---|---|---|---|---|
| Second Level | Primary Bedroom | 5 m | 3.74 m | 5 m x 3.74 m |
| Second Level | Bathroom | 2.34 m | 1.76 m | 2.34 m x 1.76 m |
| Second Level | Bedroom 2 | 5.77 m | 2.57 m | 5.77 m x 2.57 m |
| Second Level | Bedroom 3 | 4.91 m | 2.66 m | 4.91 m x 2.66 m |
| Second Level | Bathroom | 2.57 m | 1.6 m | 2.57 m x 1.6 m |
| Lower Level | Recreational, Games Room | 7.93 m | 4.31 m | 7.93 m x 4.31 m |
| Lower Level | Utility Room | 7.22 m | 2.2 m | 7.22 m x 2.2 m |
| Lower Level | Other | 3.25 m | 1.93 m | 3.25 m x 1.93 m |
| Main Level | Foyer | 3.18 m | 1.44 m | 3.18 m x 1.44 m |
| Main Level | Bathroom | 2.03 m | 0.92 m | 2.03 m x 0.92 m |
| Main Level | Kitchen | 3.61 m | 3.35 m | 3.61 m x 3.35 m |
| Main Level | Dining Room | 4.31 m | 2.25 m | 4.31 m x 2.25 m |
| Main Level | Living Room | 6.12 m | 3.08 m | 6.12 m x 3.08 m |
https://www.realtor.ca/real-estate/28595514/393-meilleur-private-ottawa-3402-vanier
Contact Us
Contact us for more information
Jacen Matthews
Salesperson
www.ottawadwellings.com/
787 Bank St Unit 2nd Floor
Ottawa, Ontario K1S 3V5
(613) 422-8688
(613) 422-6200
ottawacentral.evrealestate.com/
Stephen John
Salesperson
www.ottawadwellings.com/
787 Bank St Unit 2nd Floor
Ottawa, Ontario K1S 3V5
(613) 422-8688
(613) 422-6200
ottawacentral.evrealestate.com/































































