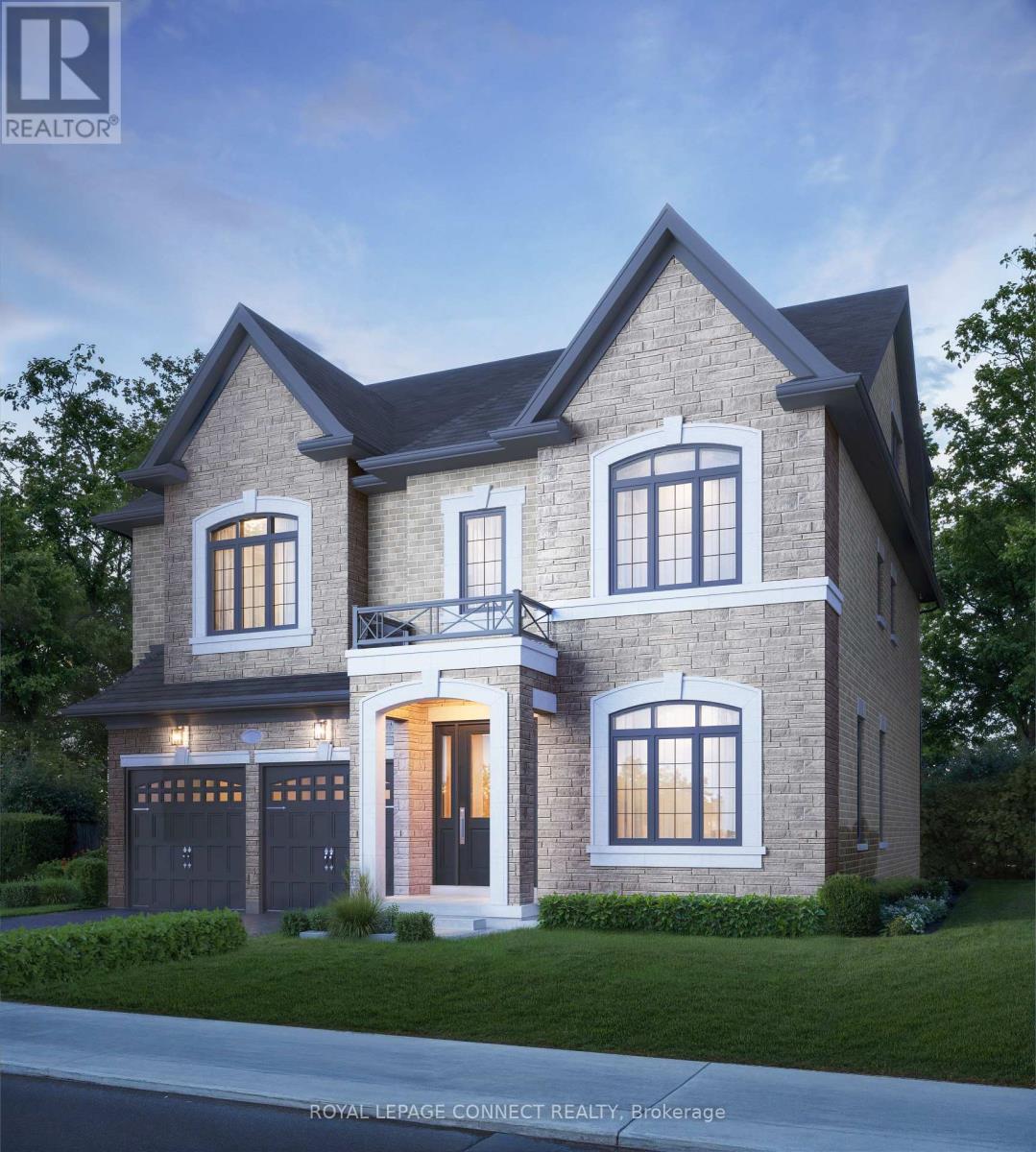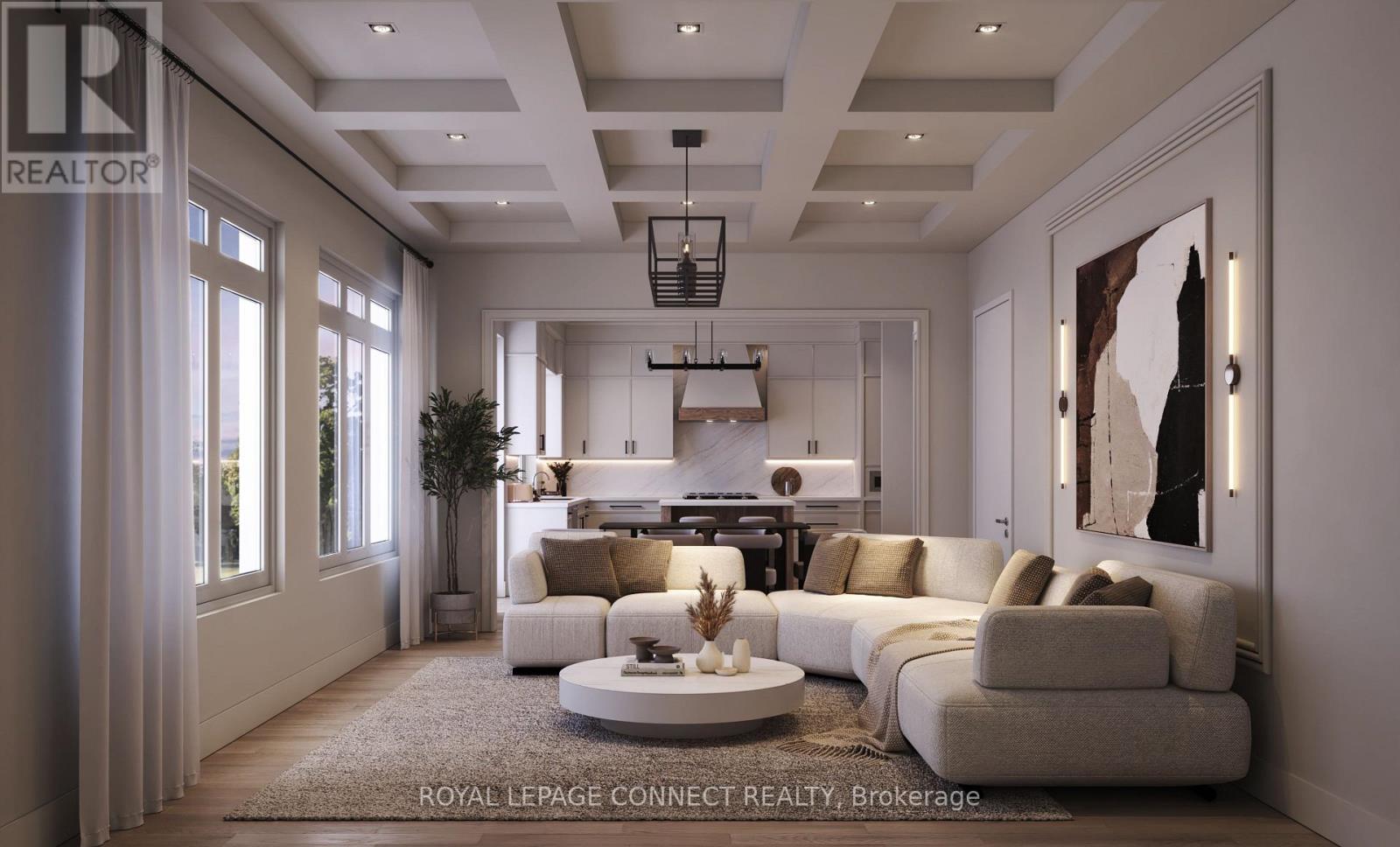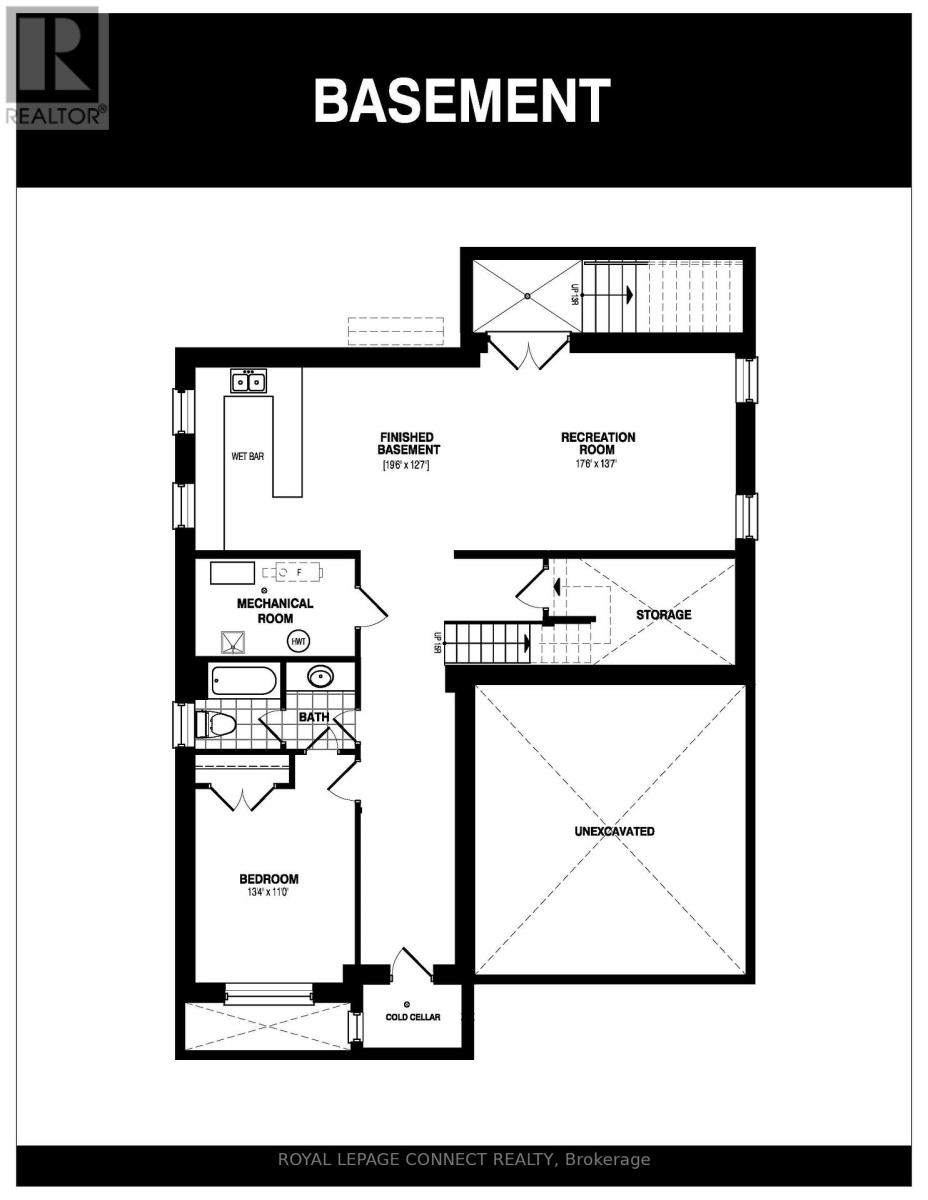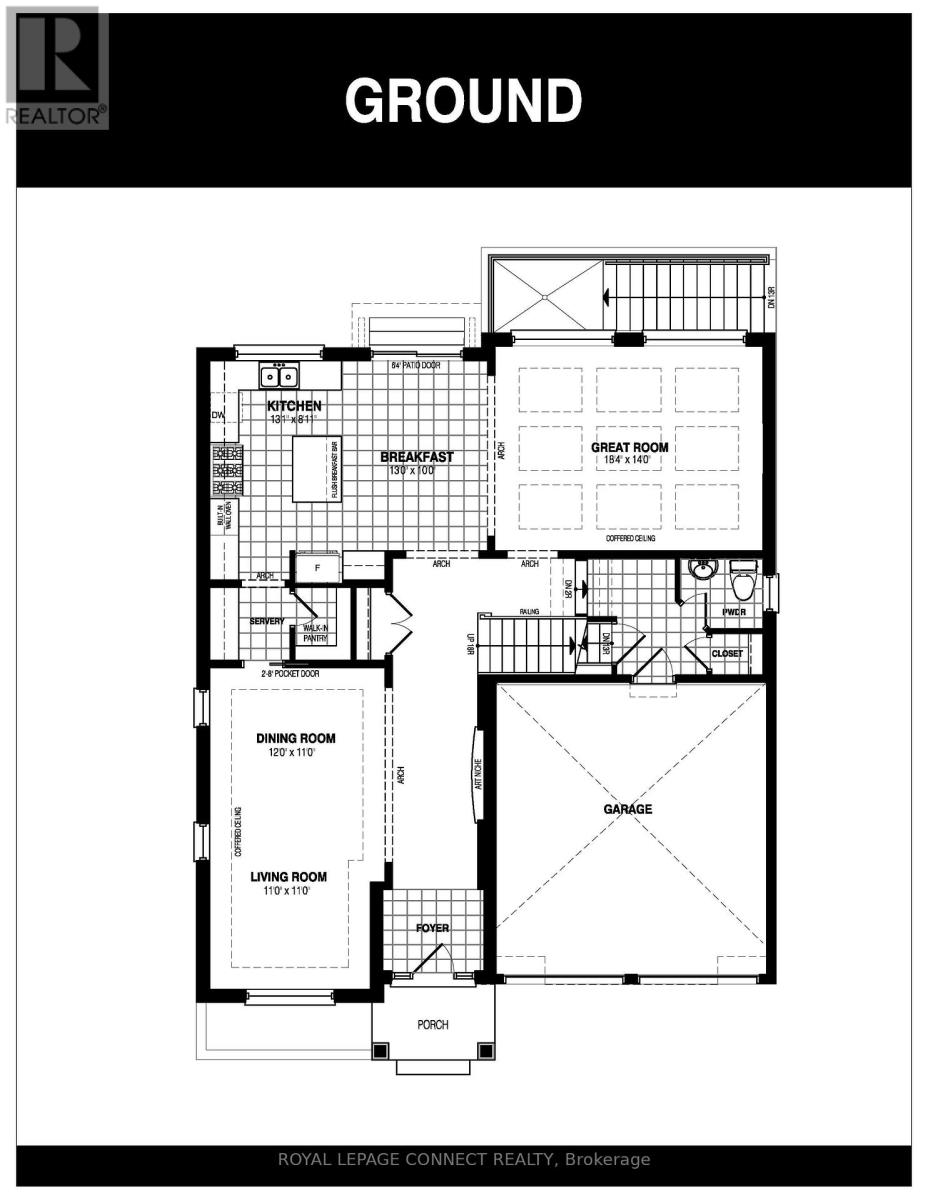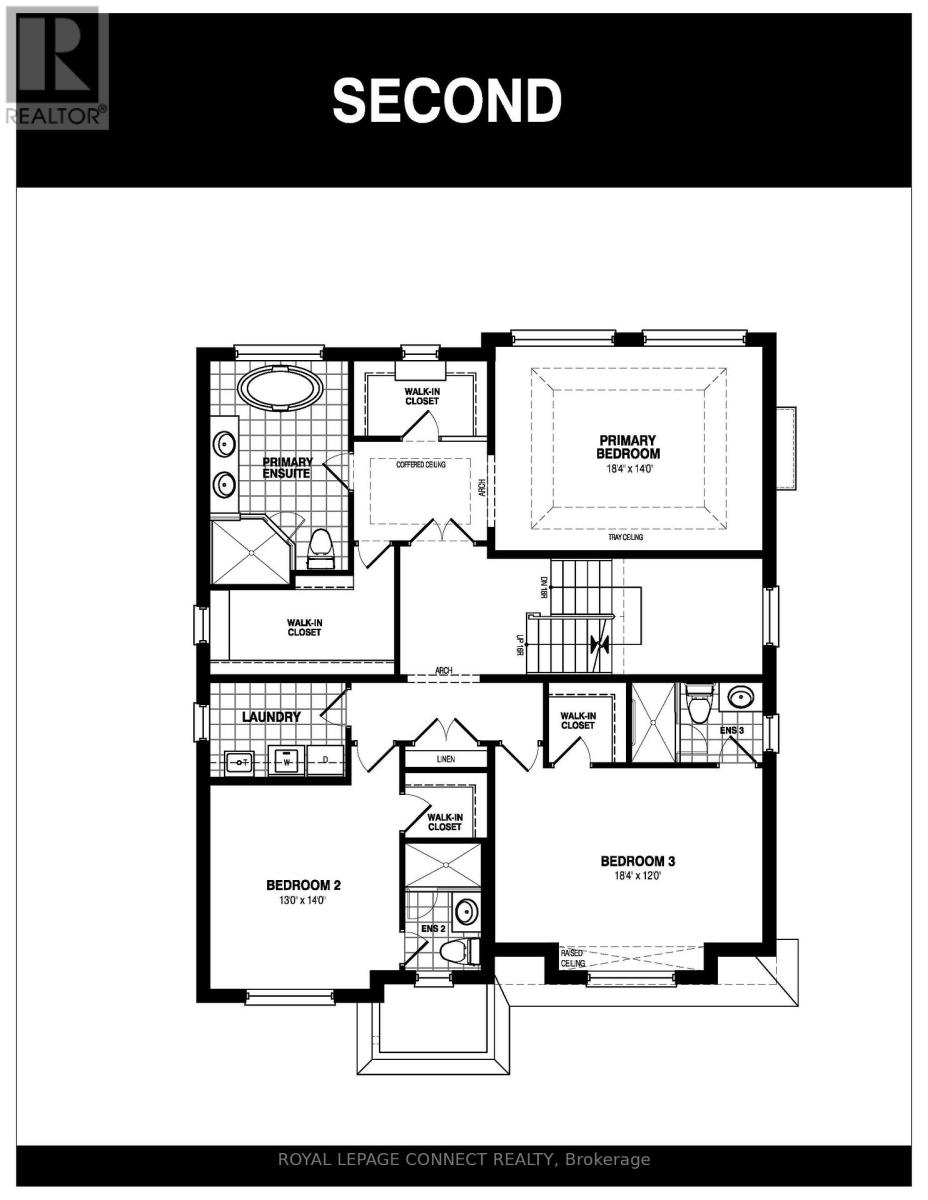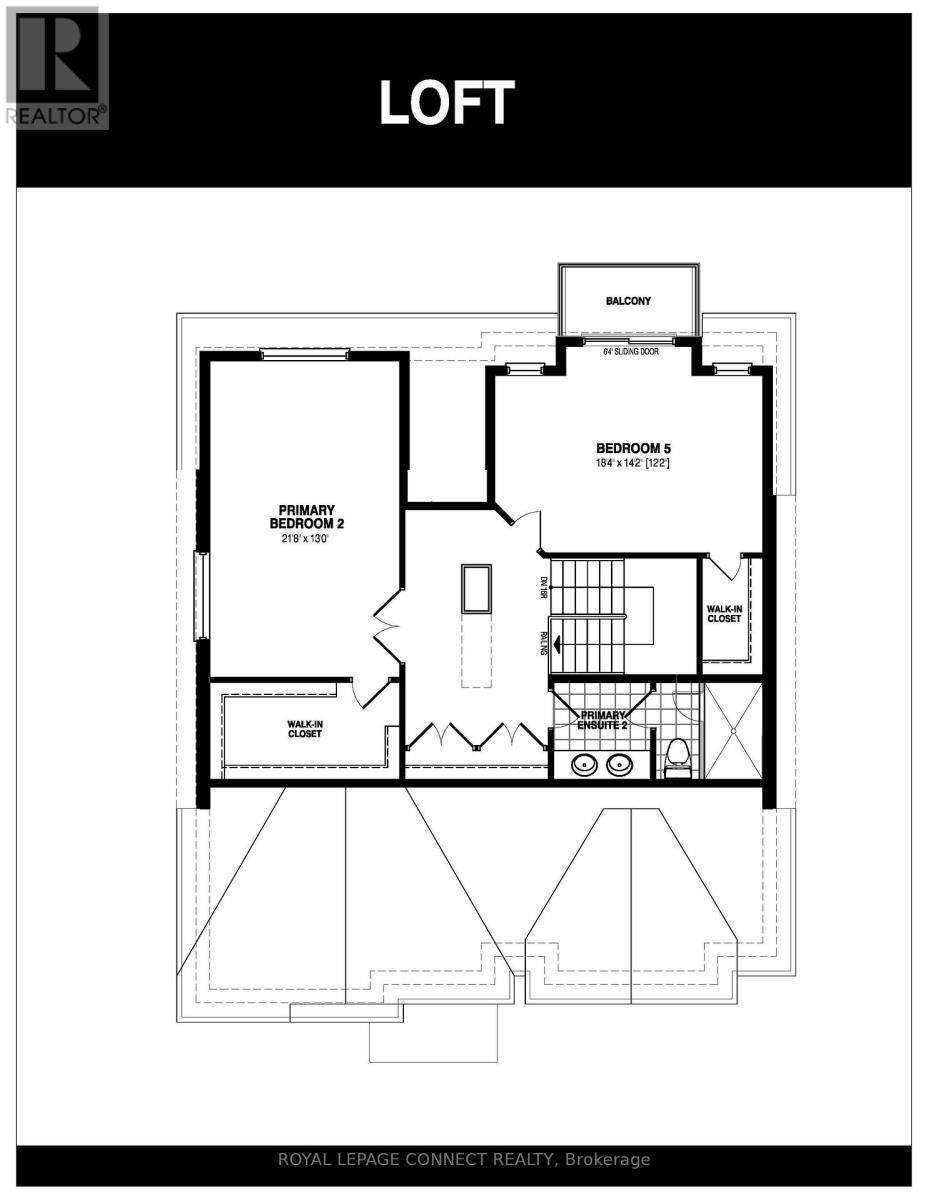393 Rosebank Road Pickering, Ontario L1W 2N3
$2,789,900
Be the first to live in this brand new custom home built by Highglen Homes --- over 35 years in the business! Currently in the finishing stage of construction, this 5+1 bedroom home, with lower level in-law suite, comes with a 7-year Tarion warranty from a provincially registered builder. Buy with confidence! This double car garage home spans 4,251 square feet of above grade living space & 956 square feet of finished basement. An open concept design built with quality craftsmanship, the details throughout this home show the experience of the builder: upgraded lightingpackage, custom built-in storage, herringbone main floor, solid wood poplar trim around windows and doors, as well as solid wood poplar extra tall baseboards. Predominantly 10' ceilings on the main floor, 9' on the second, and 8' on the third. Featuring chefs kitchen and appliance package with large breakfast area and walk-out to rear yard, as well as an attached servery and walk-in pantry. Large, combined dining/living room comfortably seats an 8-person table if desired. The 2nd level has the primary bedroom with 2x walk-in closets, each complete with custom built-in millwork and soft close drawers, and a 5pc ensuite bath, along with 2 additional bedrooms each with their own walk-in closet and ensuite, as well as the 2nd floor laundry. The third floor comes with 2 more generously sized bedrooms with their own walk-in closets and shared bathroom.Check out the attached floor plans, appliance package, and complete features list --too many to list here. Measurements are based on plans and subject to construction variances. Photos are renderings. Attached photos and plans of anticipated finished home may vary from final construction and/or be mirror images of final construction. (id:50886)
Property Details
| MLS® Number | E12264419 |
| Property Type | Single Family |
| Community Name | Rosebank |
| Equipment Type | Water Heater - Gas |
| Features | In-law Suite |
| Parking Space Total | 6 |
| Rental Equipment Type | Water Heater - Gas |
Building
| Bathroom Total | 6 |
| Bedrooms Above Ground | 5 |
| Bedrooms Below Ground | 1 |
| Bedrooms Total | 6 |
| Age | New Building |
| Amenities | Fireplace(s) |
| Appliances | Garage Door Opener Remote(s), Oven - Built-in, Central Vacuum, Range, Dishwasher, Dryer, Garage Door Opener, Hood Fan, Washer, Refrigerator |
| Basement Development | Finished |
| Basement Features | Separate Entrance |
| Basement Type | N/a (finished) |
| Construction Style Attachment | Detached |
| Cooling Type | Central Air Conditioning, Ventilation System |
| Exterior Finish | Brick Veneer, Stone |
| Fireplace Present | Yes |
| Fireplace Total | 2 |
| Flooring Type | Porcelain Tile, Hardwood, Tile |
| Foundation Type | Poured Concrete |
| Half Bath Total | 1 |
| Heating Fuel | Natural Gas |
| Heating Type | Forced Air |
| Stories Total | 3 |
| Size Interior | 3,500 - 5,000 Ft2 |
| Type | House |
| Utility Water | Municipal Water |
Parking
| Attached Garage | |
| Garage |
Land
| Acreage | No |
| Sewer | Sanitary Sewer |
| Size Depth | 33.53 M |
| Size Frontage | 15.24 M |
| Size Irregular | 15.2 X 33.5 M |
| Size Total Text | 15.2 X 33.5 M |
Rooms
| Level | Type | Length | Width | Dimensions |
|---|---|---|---|---|
| Second Level | Laundry Room | 2.84 m | 1.98 m | 2.84 m x 1.98 m |
| Second Level | Primary Bedroom | 5.59 m | 4.27 m | 5.59 m x 4.27 m |
| Second Level | Bedroom 2 | 4.27 m | 3.96 m | 4.27 m x 3.96 m |
| Second Level | Bedroom 3 | 5.59 m | 3.66 m | 5.59 m x 3.66 m |
| Third Level | Bedroom 4 | 6.6 m | 3.96 m | 6.6 m x 3.96 m |
| Third Level | Bedroom 5 | 4.53 m | 3.71 m | 4.53 m x 3.71 m |
| Basement | Bedroom | 4.06 m | 3.35 m | 4.06 m x 3.35 m |
| Basement | Recreational, Games Room | 6.2 m | 5.21 m | 6.2 m x 5.21 m |
| Basement | Family Room | 5.87 m | 4.14 m | 5.87 m x 4.14 m |
| Ground Level | Kitchen | 4.57 m | 2.74 m | 4.57 m x 2.74 m |
| Ground Level | Eating Area | 3.96 m | 3.05 m | 3.96 m x 3.05 m |
| Ground Level | Great Room | 5.59 m | 4.27 m | 5.59 m x 4.27 m |
| Ground Level | Dining Room | 4.47 m | 3.66 m | 4.47 m x 3.66 m |
| Ground Level | Living Room | 3.35 m | 2.24 m | 3.35 m x 2.24 m |
| Ground Level | Foyer | 2.11 m | 1.7 m | 2.11 m x 1.7 m |
| Ground Level | Pantry | 1.52 m | 1.17 m | 1.52 m x 1.17 m |
https://www.realtor.ca/real-estate/28562417/393-rosebank-road-pickering-rosebank-rosebank
Contact Us
Contact us for more information
Tyler Marshall Welwood
Salesperson
187 King St East #b
Toronto, Ontario M5A 1J5
(416) 461-0925
(416) 461-7802
www.royallepageconnect.com
Garry R. Welwood
Salesperson
950 Merritton Road
Pickering, Ontario L1V 1B1
(905) 831-2273
(905) 420-5455
www.royallepageconnect.com

