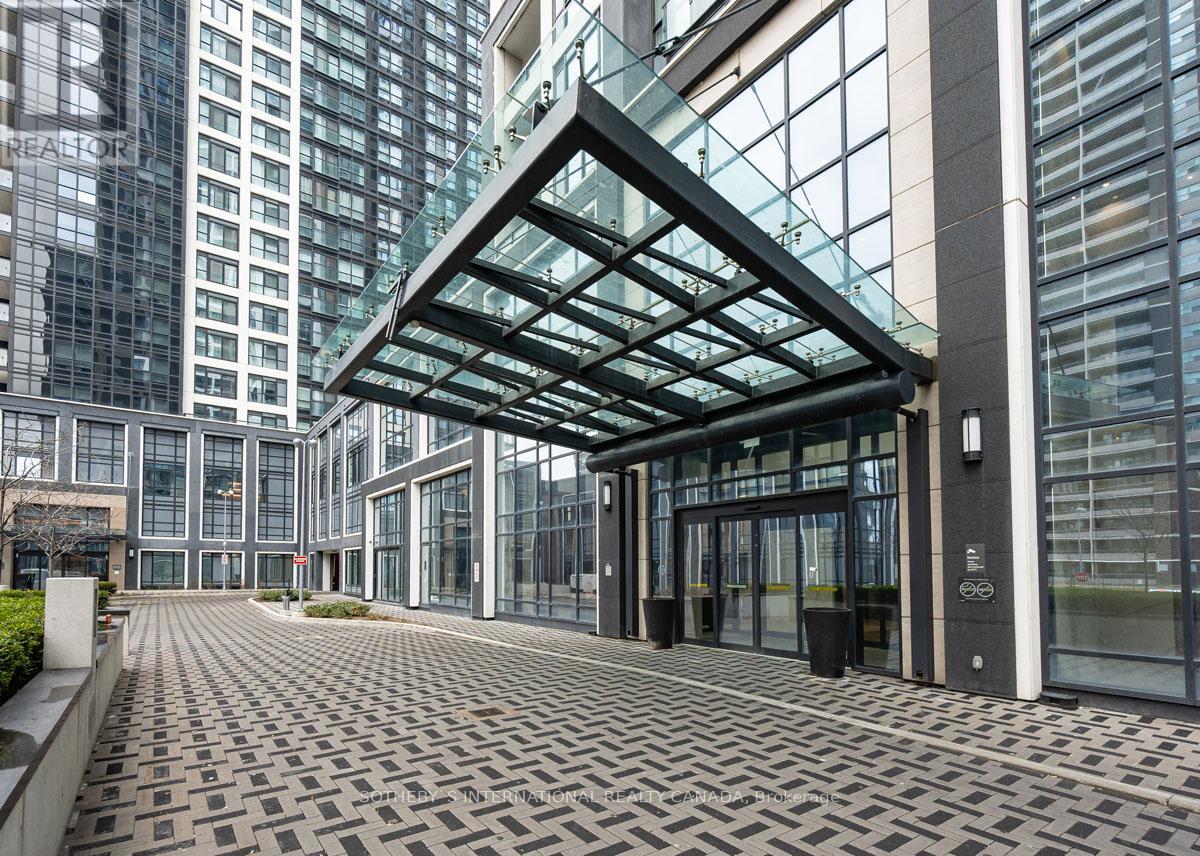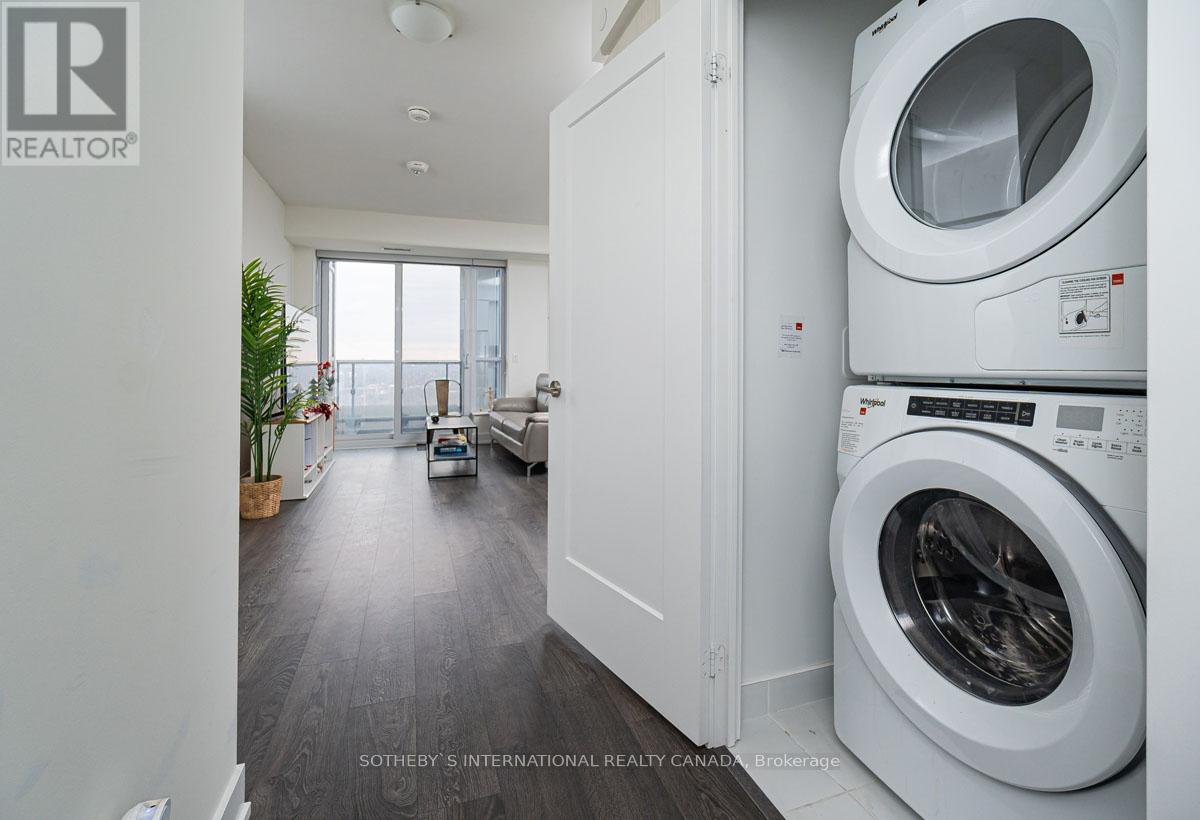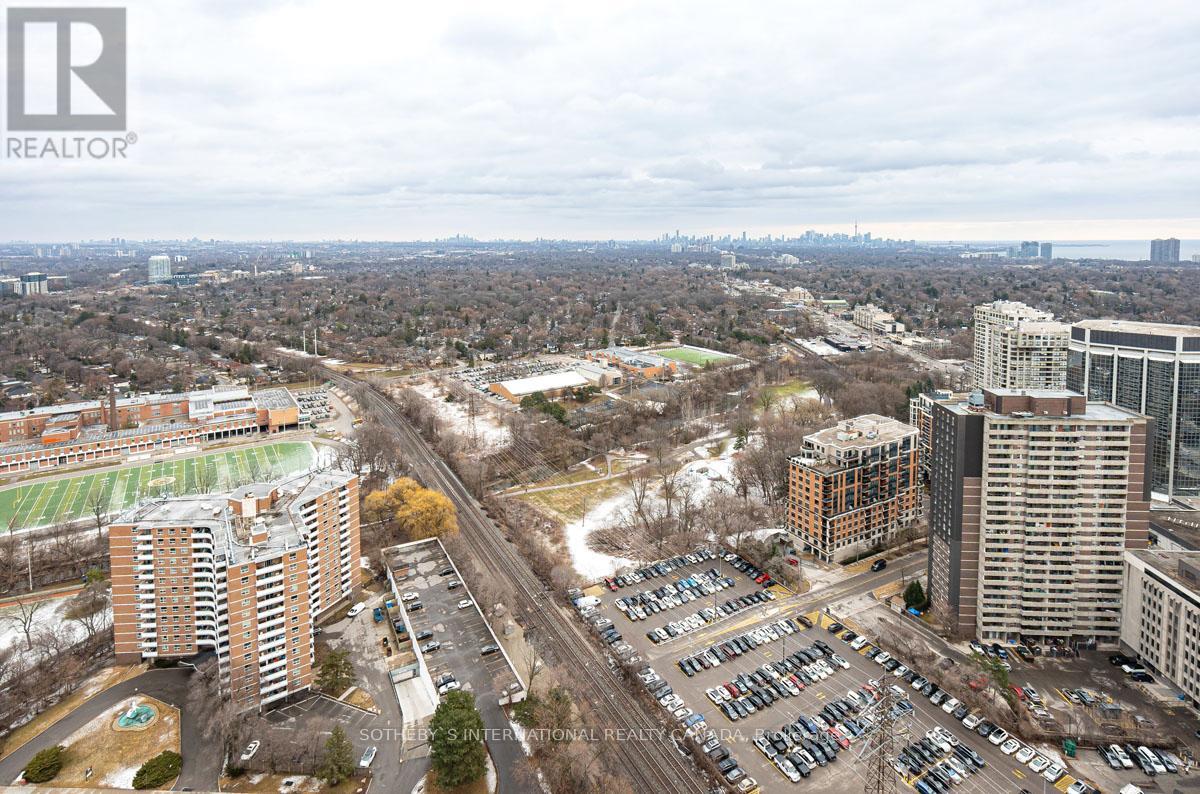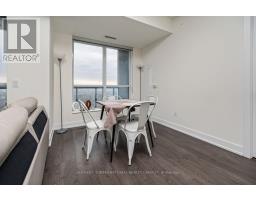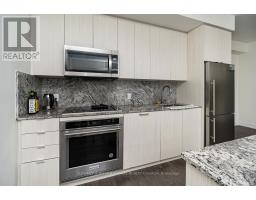3936 - 5 Mabelle Avenue Toronto, Ontario M9A 0C8
$3,175 Monthly
Experience luxury living in this beautiful 2-bedroom, 2-bathroom condominium perched high above the city at 5 Mabelle Ave. With 9-ft ceilings and a spacious split-plan layout, this home offers an open and airy feel. The gourmet kitchen features a large island, sleek granite countertops, and top-of-the-line stainless steel appliances, making it perfect for both cooking and entertaining. Enjoy breathtaking panoramic views from every window, while the building's impressive array of luxurious amenities includes a state-of-the-art gym, yoga studio, indoor pool, basketball court, game room, party room, theatre room, guest suites, and a dedicated Kid-Zone. Conveniently located near public transportation, shopping centers, and restaurants, this home offers the perfect balance of comfort and convenience. The Islington Subway station is just a short walk away, making commuting a breeze. Ideal for those seeking a modern, comfortable lifestyle in a prime location. (id:50886)
Property Details
| MLS® Number | W12043976 |
| Property Type | Single Family |
| Neigbourhood | Etobicoke City Centre |
| Community Name | Islington-City Centre West |
| Amenities Near By | Hospital, Park, Public Transit, Schools |
| Community Features | Pet Restrictions |
| Features | Balcony, Carpet Free |
| Parking Space Total | 1 |
| View Type | View |
Building
| Bathroom Total | 2 |
| Bedrooms Above Ground | 2 |
| Bedrooms Total | 2 |
| Amenities | Storage - Locker |
| Cooling Type | Central Air Conditioning |
| Exterior Finish | Concrete |
| Flooring Type | Laminate |
| Heating Fuel | Natural Gas |
| Heating Type | Forced Air |
| Size Interior | 900 - 999 Ft2 |
| Type | Apartment |
Parking
| Underground | |
| Garage |
Land
| Acreage | No |
| Land Amenities | Hospital, Park, Public Transit, Schools |
Rooms
| Level | Type | Length | Width | Dimensions |
|---|---|---|---|---|
| Main Level | Foyer | Measurements not available | ||
| Main Level | Living Room | Measurements not available | ||
| Main Level | Dining Room | Measurements not available | ||
| Main Level | Kitchen | Measurements not available | ||
| Main Level | Primary Bedroom | Measurements not available | ||
| Main Level | Bedroom 2 | Measurements not available | ||
| Main Level | Bathroom | Measurements not available |
Contact Us
Contact us for more information
Jodi Allen
Salesperson
1867 Yonge Street Ste 100
Toronto, Ontario M4S 1Y5
(416) 960-9995
(416) 960-3222
www.sothebysrealty.ca/
Andy Taylor
Broker
www.torontoneighbourhoodcollections.com/
www.facebook.com/AndyTaylorTeamToronto/
twitter.com/andytaylor_sirc
www.linkedin.com/in/luxuryrealestateportfolio/
1867 Yonge Street Ste 100
Toronto, Ontario M4S 1Y5
(416) 960-9995
(416) 960-3222
www.sothebysrealty.ca/




