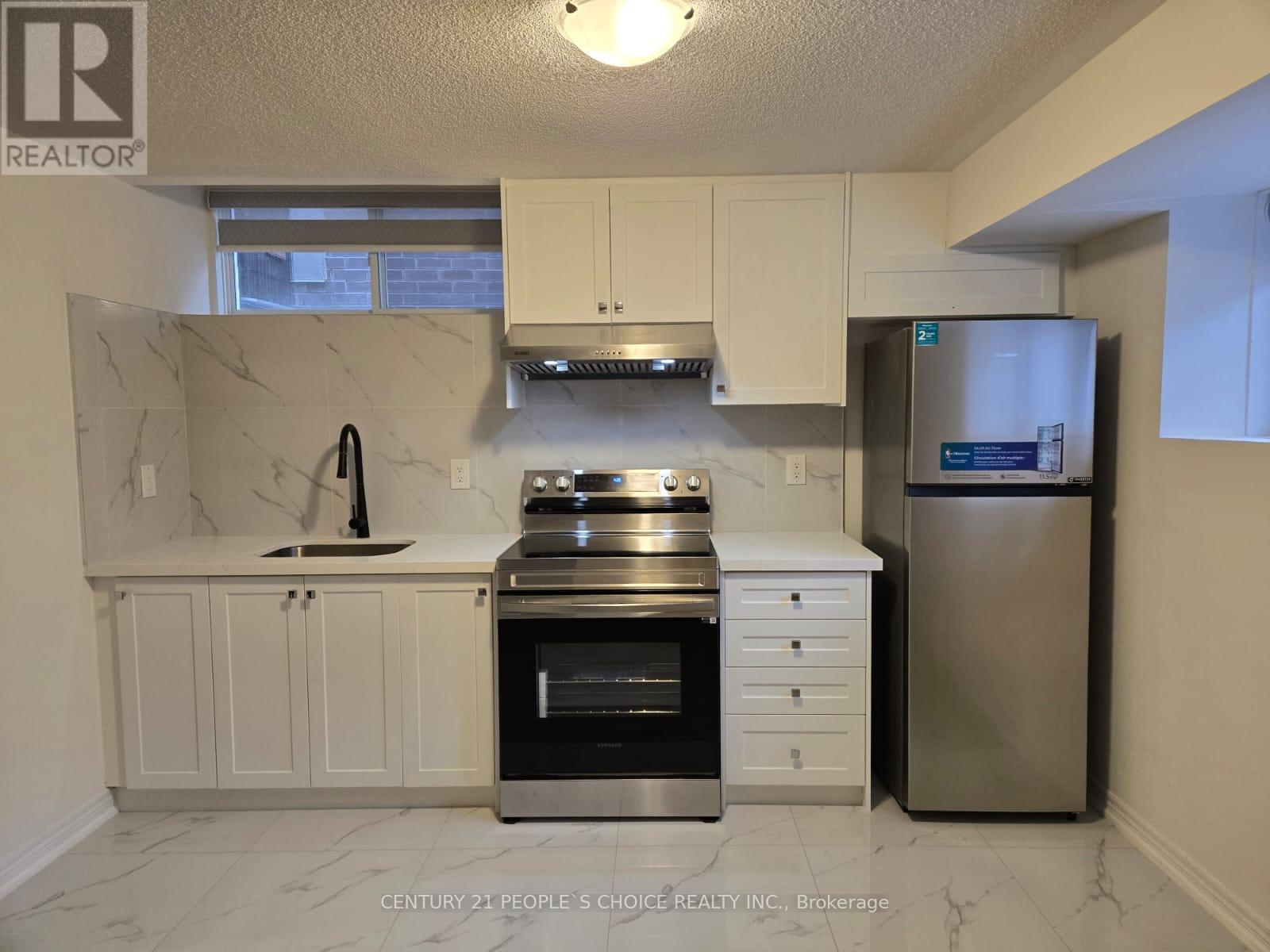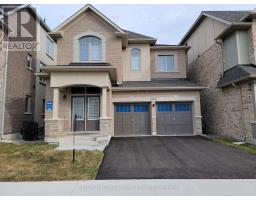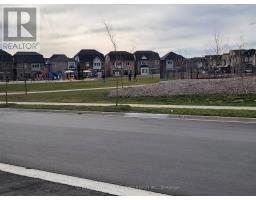3936 Leonardo Street Burlington, Ontario L7M 0Z8
$3,950 Monthly
Newly Built Spacious 4 BR Detached Home in Prime Location Is Available for lease. Located In The Alton West Community! Featuring A Modern kitchen with tall cabinets and Quartz counter tops. 9 Ft Ceiling through out Main Floor,. Breakfast Area. Hardwood floors through out main floor and broadloom in bedrooms. Master Bedroom With 5 Pc Ensuite And Other Three Spacious Bedrooms. Main Floor Laundry. Well ventilated with no houses in front and facing to the park. Leasing Main and Second floors only. (id:50886)
Property Details
| MLS® Number | W12077005 |
| Property Type | Single Family |
| Community Name | Alton |
| Amenities Near By | Park, Hospital, Place Of Worship, Schools |
| Parking Space Total | 4 |
Building
| Bathroom Total | 4 |
| Bedrooms Above Ground | 4 |
| Bedrooms Total | 4 |
| Age | New Building |
| Appliances | Dryer, Stove, Washer, Refrigerator |
| Construction Style Attachment | Detached |
| Cooling Type | Central Air Conditioning |
| Exterior Finish | Brick, Brick Facing |
| Fireplace Present | Yes |
| Flooring Type | Hardwood, Ceramic, Carpeted |
| Half Bath Total | 1 |
| Heating Fuel | Natural Gas |
| Heating Type | Forced Air |
| Stories Total | 2 |
| Size Interior | 2,500 - 3,000 Ft2 |
| Type | House |
| Utility Water | Municipal Water |
Parking
| Garage |
Land
| Acreage | No |
| Land Amenities | Park, Hospital, Place Of Worship, Schools |
| Sewer | Sanitary Sewer |
| Size Depth | 110 Ft |
| Size Frontage | 36 Ft |
| Size Irregular | 36 X 110 Ft |
| Size Total Text | 36 X 110 Ft|under 1/2 Acre |
Rooms
| Level | Type | Length | Width | Dimensions |
|---|---|---|---|---|
| Second Level | Primary Bedroom | 4.45 m | 3.9 m | 4.45 m x 3.9 m |
| Second Level | Bedroom 2 | 3.35 m | 3.048 m | 3.35 m x 3.048 m |
| Second Level | Bedroom 3 | 3.35 m | 3.29 m | 3.35 m x 3.29 m |
| Second Level | Bedroom 4 | 3.29 m | 3.29 m | 3.29 m x 3.29 m |
| Ground Level | Great Room | 6.7 m | 3.78 m | 6.7 m x 3.78 m |
| Ground Level | Kitchen | 3.66 m | 2.13 m | 3.66 m x 2.13 m |
| Ground Level | Eating Area | 3.66 m | 2.44 m | 3.66 m x 2.44 m |
| Ground Level | Great Room | 3.7 m | 3.78 m | 3.7 m x 3.78 m |
Utilities
| Cable | Installed |
| Sewer | Available |
https://www.realtor.ca/real-estate/28154892/3936-leonardo-street-burlington-alton-alton
Contact Us
Contact us for more information
Rao Vajha
Salesperson
(416) 560-9869
www.c21.ca/rao.vajha
1780 Albion Road Unit 2 & 3
Toronto, Ontario M9V 1C1
(416) 742-8000
(416) 742-8001



































