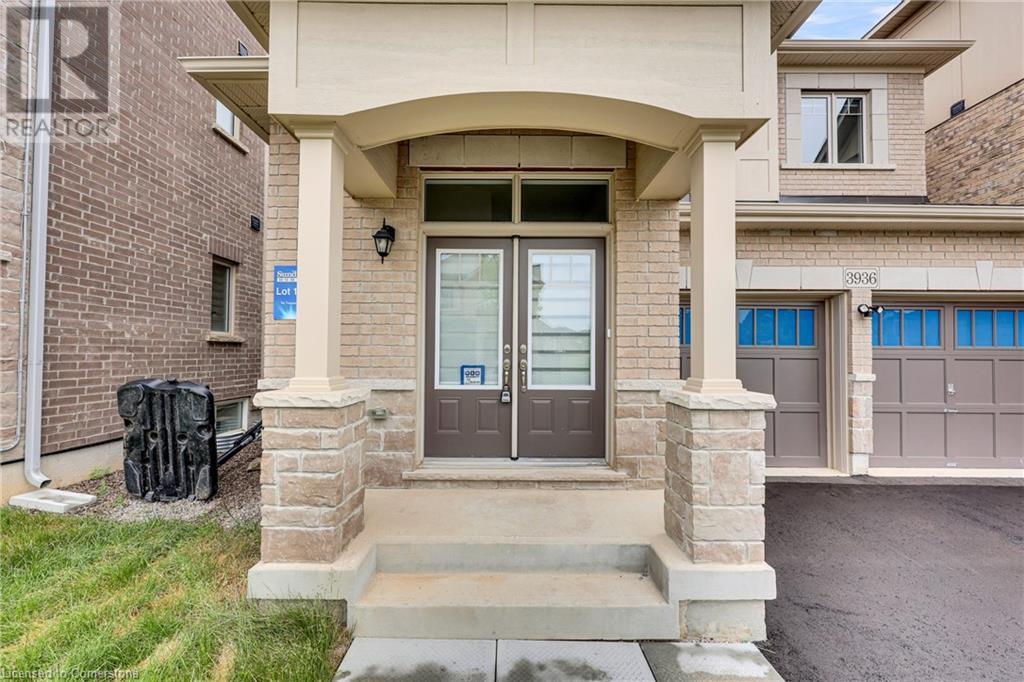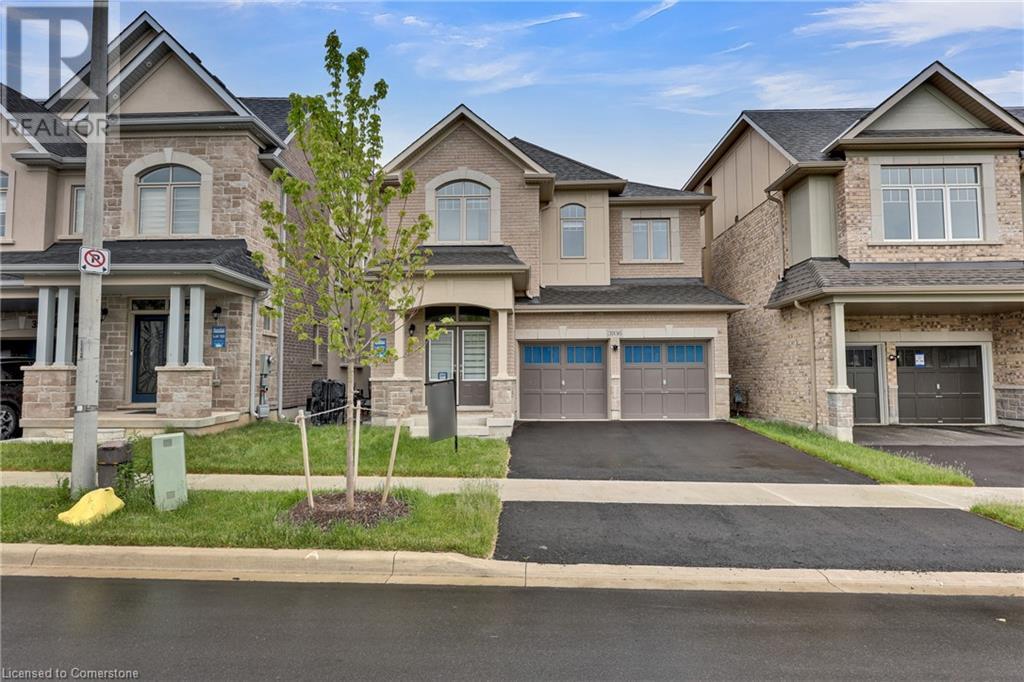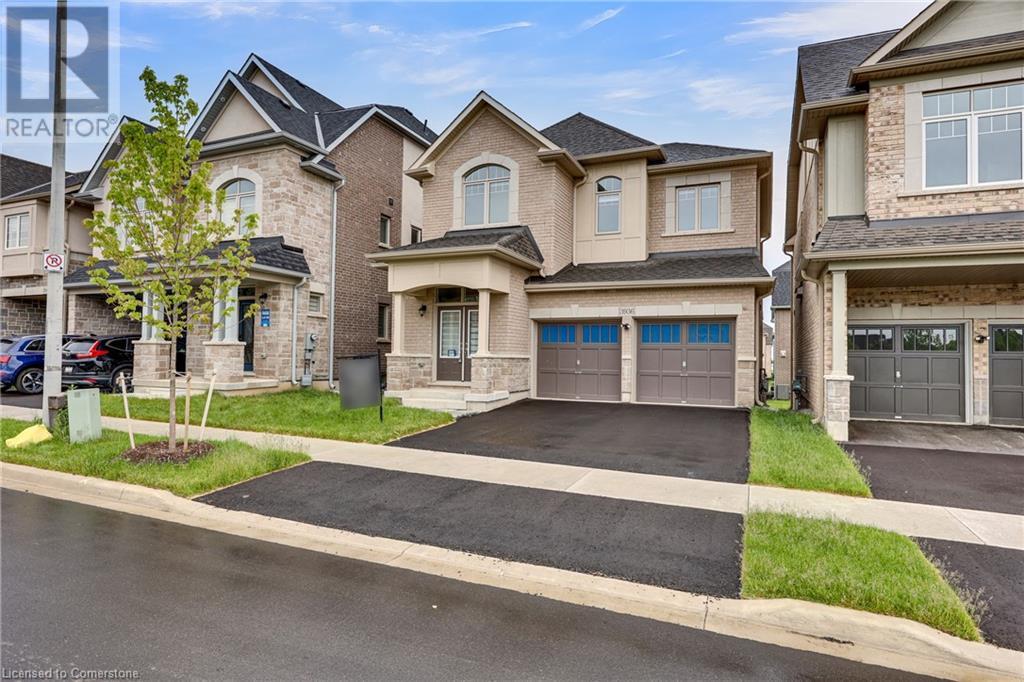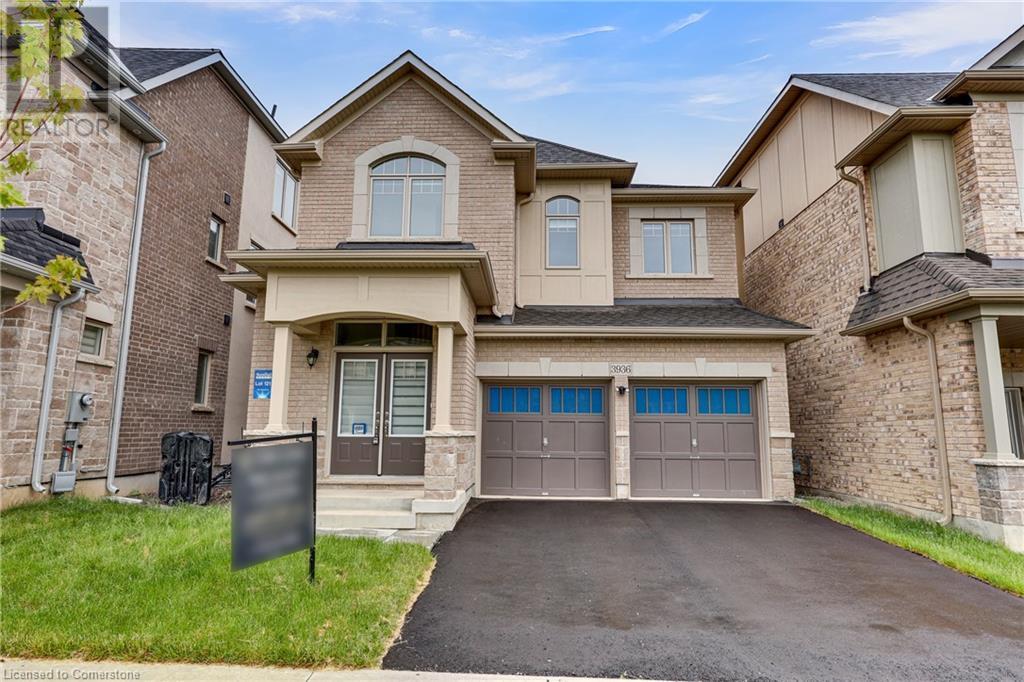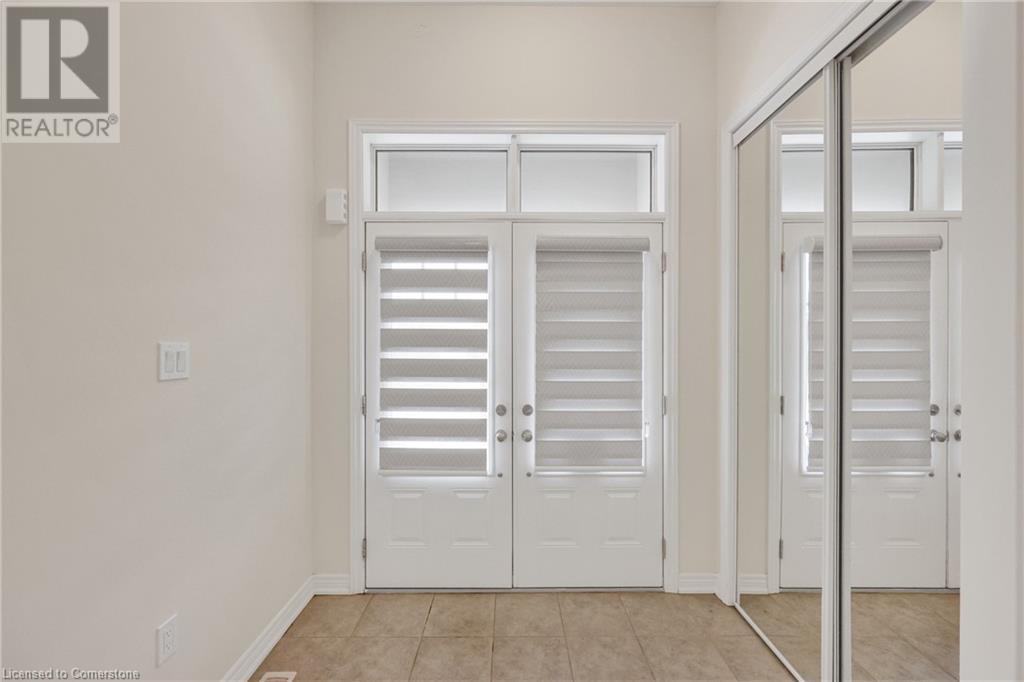3936 Leonardo Street Street Burlington, Ontario L7M 0Z8
$1,799,888
Discover your dream home in the highly sought-after Alton Village West community! This newly built, spacious 4-bedroom detached home sits on a premium lot and offers the perfect blend of luxury, comfort, and functionality. Step inside to find 9-ft ceilings and gleaming hardwood floors throughout the main floor, complemented by a bright breakfast area and a stunning modern kitchen featuring tall cabinetry and elegant quartz countertop. The upper level boasts a luxurious primary suite with a 5-piece ensuite bath, along with three generously sized bedrooms and cozy broadloom carpeting. Enjoy added convenience with main floor laundry and the peace of mind that comes with no front-facing neighbours—just open views of the park for serene living. The fully finished basement includes a private in-law suite with a separate side entrance that offers versatility for multi-generational living or as guest accommodation. This is more than just a home—it's a lifestyle upgrade waiting for you! (id:50886)
Property Details
| MLS® Number | 40741350 |
| Property Type | Single Family |
| Amenities Near By | Park, Playground, Schools, Shopping |
| Equipment Type | Water Heater |
| Features | Sump Pump, Automatic Garage Door Opener, In-law Suite |
| Parking Space Total | 4 |
| Rental Equipment Type | Water Heater |
Building
| Bathroom Total | 4 |
| Bedrooms Above Ground | 4 |
| Bedrooms Below Ground | 1 |
| Bedrooms Total | 5 |
| Appliances | Dishwasher, Dryer, Refrigerator, Stove, Washer, Window Coverings, Garage Door Opener |
| Architectural Style | 2 Level |
| Basement Development | Finished |
| Basement Type | Full (finished) |
| Constructed Date | 2024 |
| Construction Style Attachment | Detached |
| Cooling Type | Central Air Conditioning |
| Exterior Finish | Brick, Stone |
| Foundation Type | Poured Concrete |
| Half Bath Total | 1 |
| Heating Fuel | Natural Gas |
| Heating Type | Forced Air |
| Stories Total | 2 |
| Size Interior | 2,506 Ft2 |
| Type | House |
| Utility Water | Municipal Water |
Parking
| Attached Garage |
Land
| Acreage | No |
| Land Amenities | Park, Playground, Schools, Shopping |
| Sewer | Municipal Sewage System |
| Size Depth | 85 Ft |
| Size Frontage | 36 Ft |
| Size Total Text | Under 1/2 Acre |
| Zoning Description | Ral1, Ral2 |
Rooms
| Level | Type | Length | Width | Dimensions |
|---|---|---|---|---|
| Second Level | 4pc Bathroom | Measurements not available | ||
| Second Level | Bedroom | 12'0'' x 10'6'' | ||
| Second Level | Bedroom | 10'8'' x 10'0'' | ||
| Second Level | Bedroom | 11'0'' x 10'0'' | ||
| Second Level | Primary Bedroom | 14'6'' x 12'8'' | ||
| Second Level | Full Bathroom | Measurements not available | ||
| Basement | 4pc Bathroom | Measurements not available | ||
| Basement | Bedroom | 12'0'' x 11'0'' | ||
| Basement | Kitchen | Measurements not available | ||
| Main Level | Laundry Room | 7' x 5' | ||
| Main Level | 2pc Bathroom | Measurements not available | ||
| Main Level | Dinette | 12' x 8' | ||
| Main Level | Kitchen | 12'0'' x 7'0'' | ||
| Main Level | Great Room | 21'0'' x 12'4'' |
https://www.realtor.ca/real-estate/28477208/3936-leonardo-street-street-burlington
Contact Us
Contact us for more information
Teja Vajha
Salesperson
120 Matheson Blvd, East Unit#204
Mississauga, Ontario L4Z 1X1
(905) 366-8102

