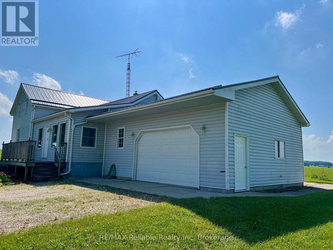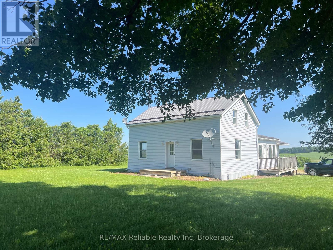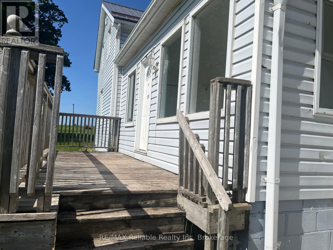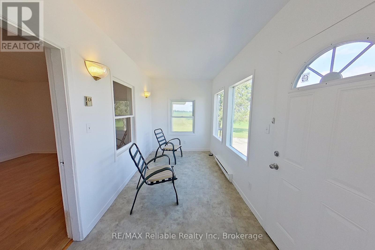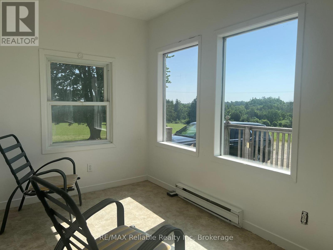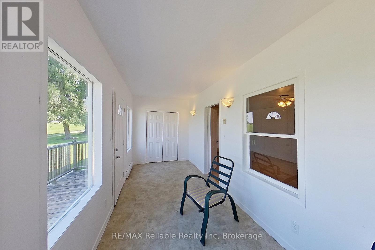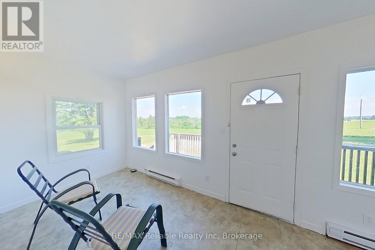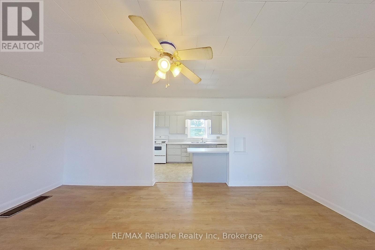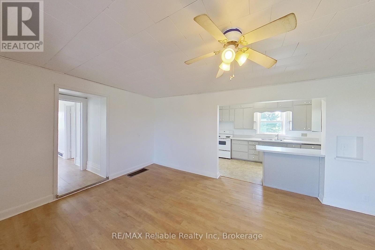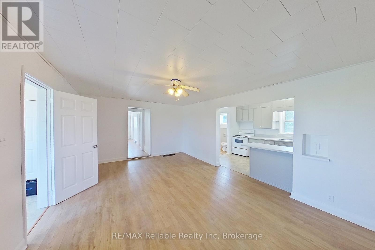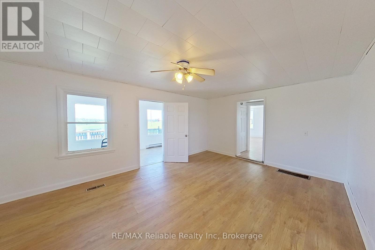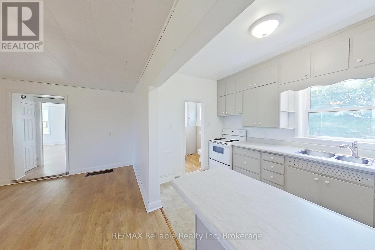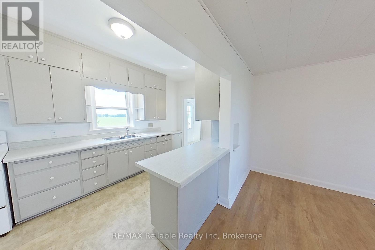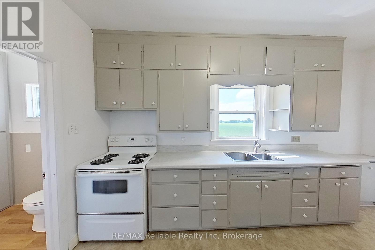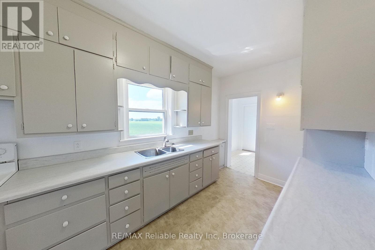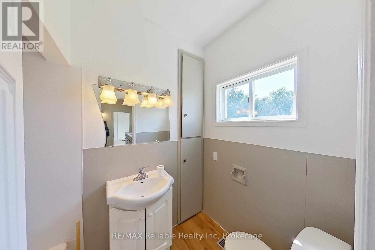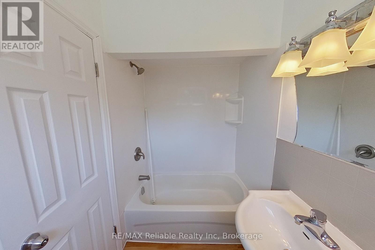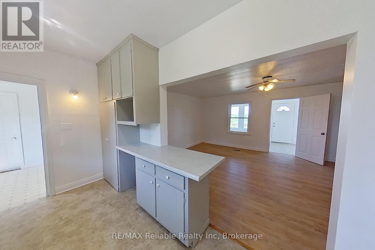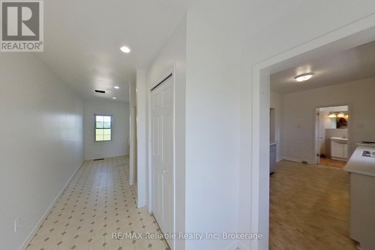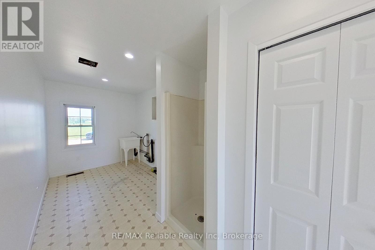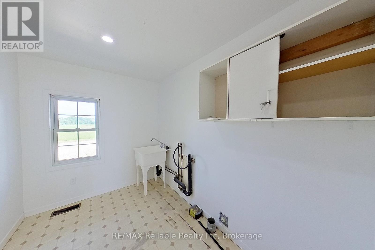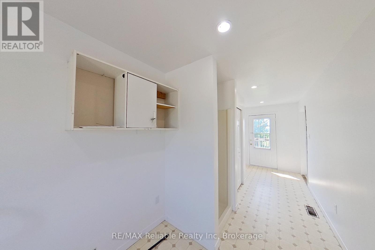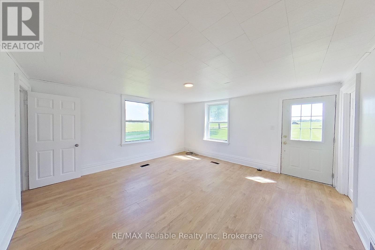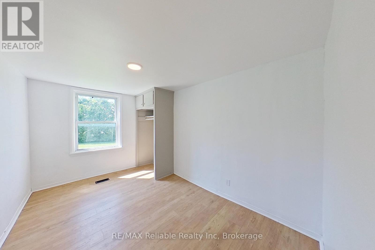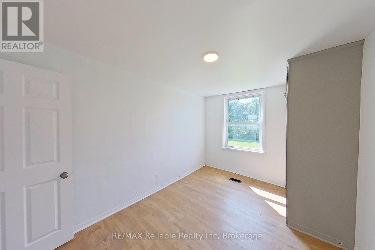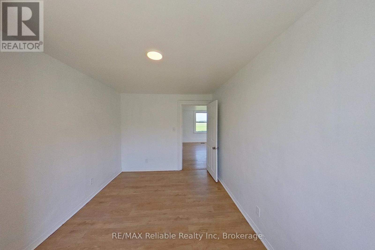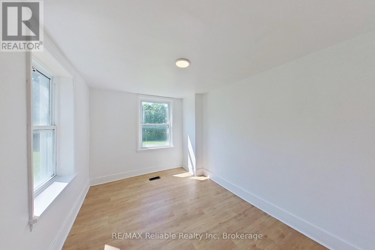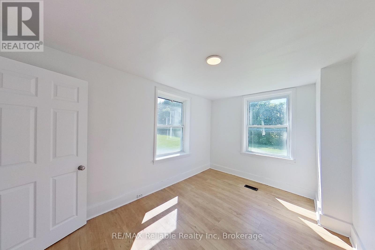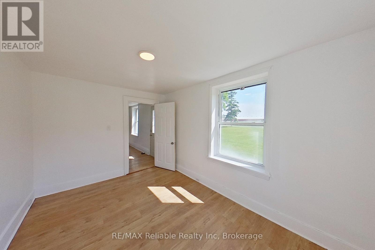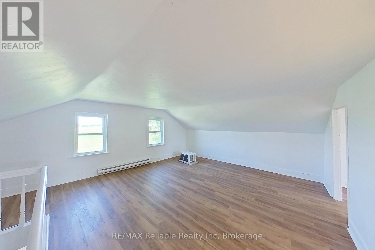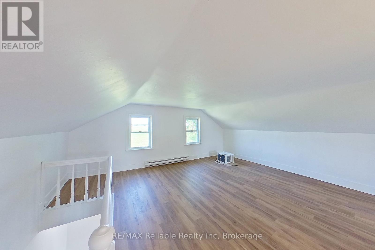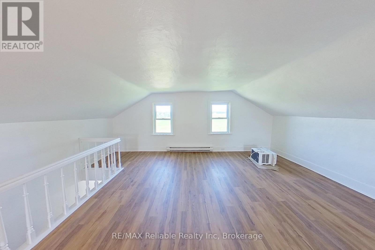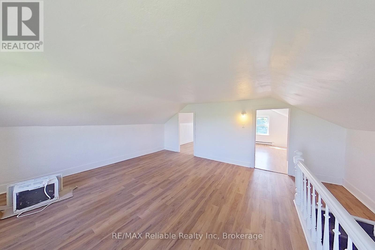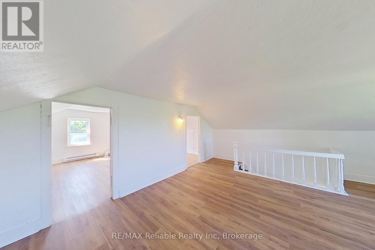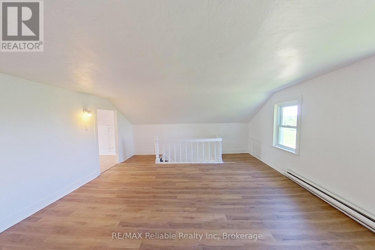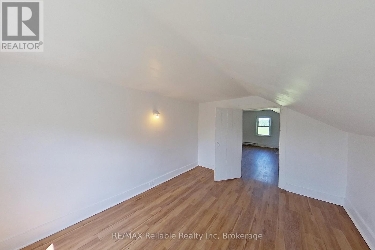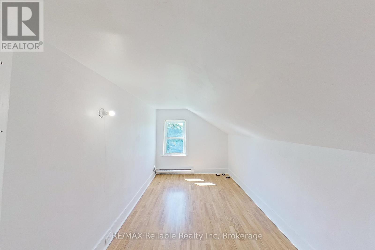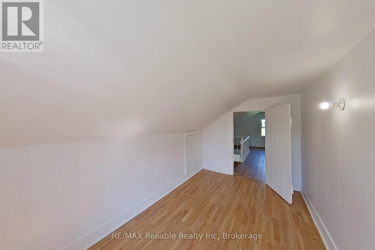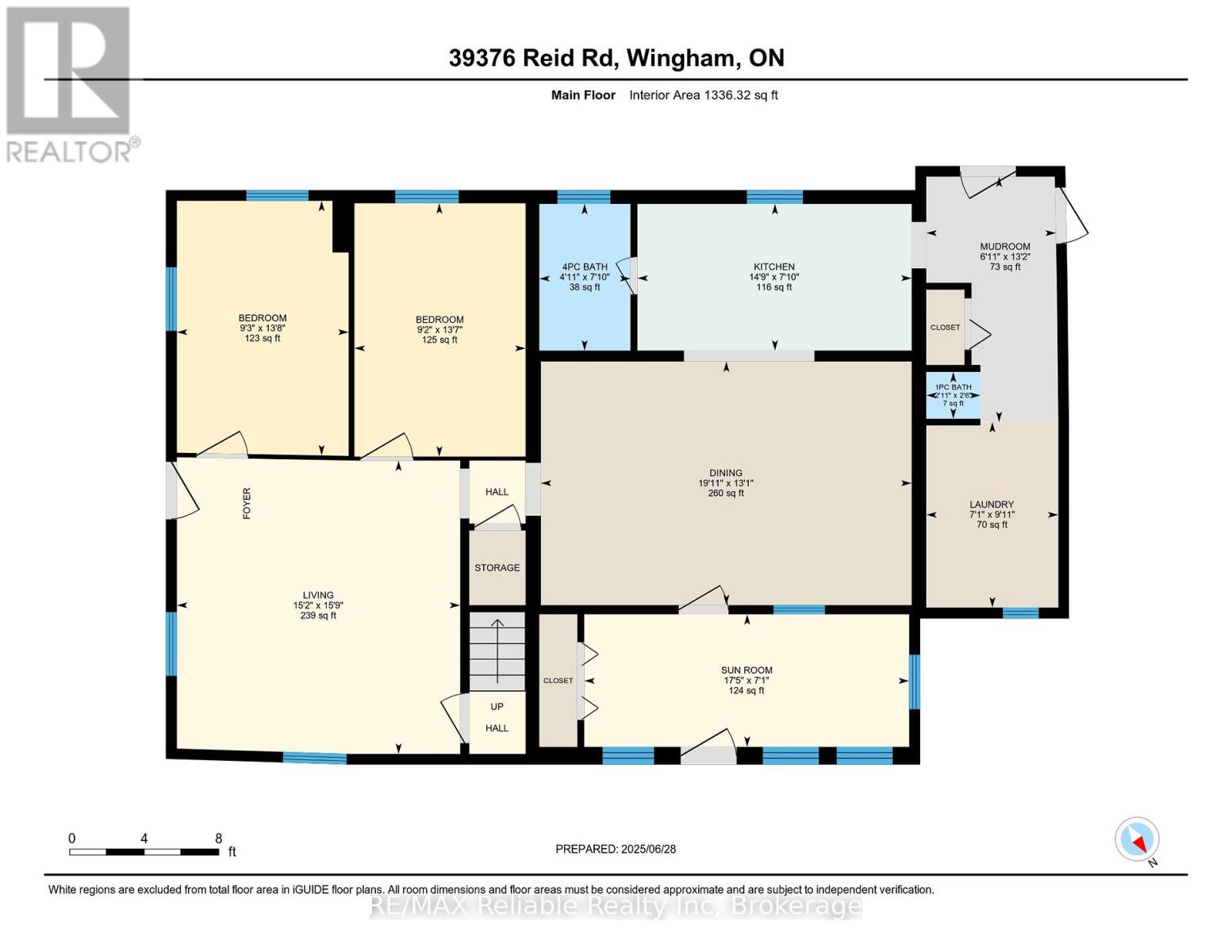39376 Reid Road North Huron, Ontario N0G 2W0
$549,900
Welcome to the country where you see the open country for miles located minutes from town. The home is 1.5 storey with 3 or 4 bedrooms plus an office area.The upper level has a great open room that would make ideal family area or huge primary bedroom. The large country dining area is a great room for family gatherings and opened to kitchen area. The main level laundry and rear entrance is great for the boots & shoes. There is a full 4 piece bathroom just off kitchen area plus a closed in sun porch to sit and view the wide open country side. The attached garage is great for storage and your vehicle. Call for your private viewing (id:50886)
Property Details
| MLS® Number | X12263384 |
| Property Type | Single Family |
| Community Name | Wingham |
| Amenities Near By | Hospital, Place Of Worship |
| Parking Space Total | 10 |
Building
| Bathroom Total | 1 |
| Bedrooms Above Ground | 4 |
| Bedrooms Total | 4 |
| Appliances | Water Heater, Stove, Refrigerator |
| Basement Development | Unfinished |
| Basement Type | N/a (unfinished) |
| Construction Style Attachment | Detached |
| Exterior Finish | Vinyl Siding |
| Foundation Type | Stone |
| Heating Fuel | Oil |
| Heating Type | Forced Air |
| Stories Total | 2 |
| Size Interior | 1,500 - 2,000 Ft2 |
| Type | House |
Parking
| Attached Garage | |
| Garage |
Land
| Acreage | No |
| Land Amenities | Hospital, Place Of Worship |
| Sewer | Septic System |
Rooms
| Level | Type | Length | Width | Dimensions |
|---|---|---|---|---|
| Second Level | Bedroom | 4.11 m | 2.44 m | 4.11 m x 2.44 m |
| Second Level | Family Room | 4.86 m | 5.69 m | 4.86 m x 5.69 m |
| Second Level | Primary Bedroom | 4.11 m | 3.2 m | 4.11 m x 3.2 m |
| Main Level | Kitchen | 2.4 m | 4.49 m | 2.4 m x 4.49 m |
| Main Level | Dining Room | 3.99 m | 6.07 m | 3.99 m x 6.07 m |
| Main Level | Living Room | 4.8 m | 4.64 m | 4.8 m x 4.64 m |
| Main Level | Bedroom | 4.15 m | 2.8 m | 4.15 m x 2.8 m |
| Main Level | Bedroom | 4.17 m | 2.81 m | 4.17 m x 2.81 m |
| Main Level | Sunroom | 2.17 m | 5.32 m | 2.17 m x 5.32 m |
| Main Level | Mud Room | 4.02 m | 2.12 m | 4.02 m x 2.12 m |
| Main Level | Laundry Room | 3.04 m | 2.16 m | 3.04 m x 2.16 m |
https://www.realtor.ca/real-estate/28559918/39376-reid-road-north-huron-wingham-wingham
Contact Us
Contact us for more information
Maureen Wildfong
Salesperson
www.sellingseaforth.com/
58 Main St. S
Seaforth, Ontario N0K 1W0
(519) 527-1577
www.remax-reliable.com/

