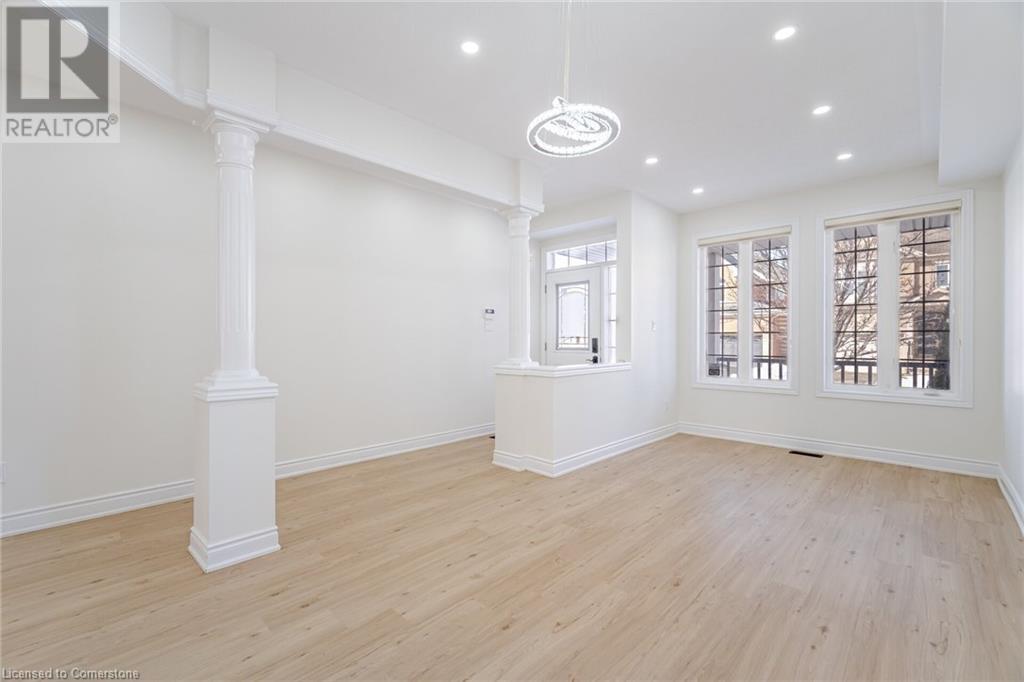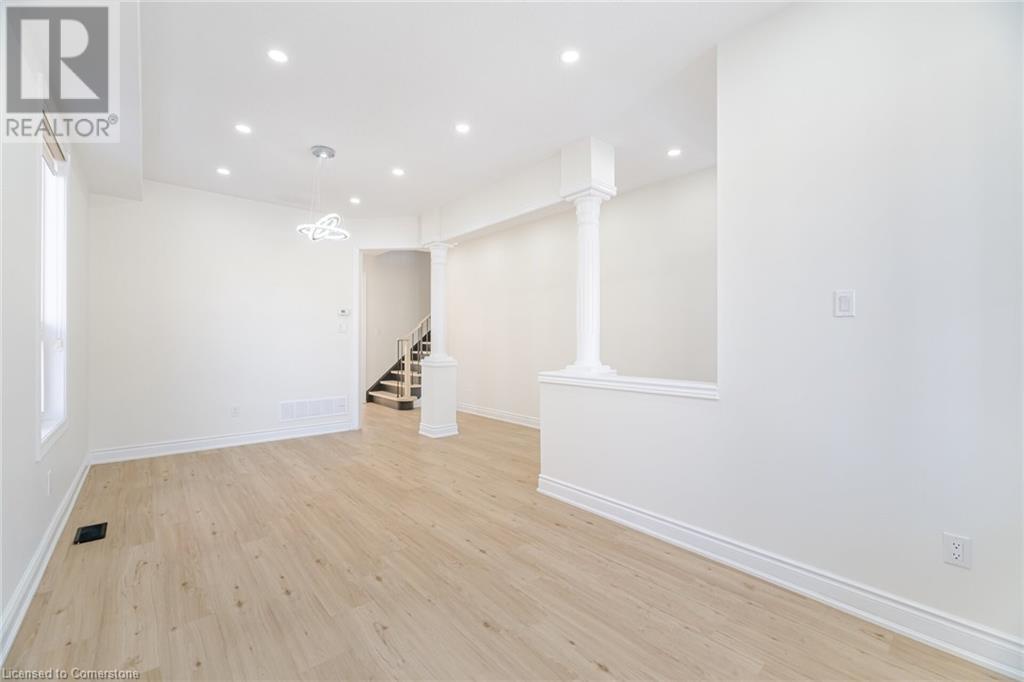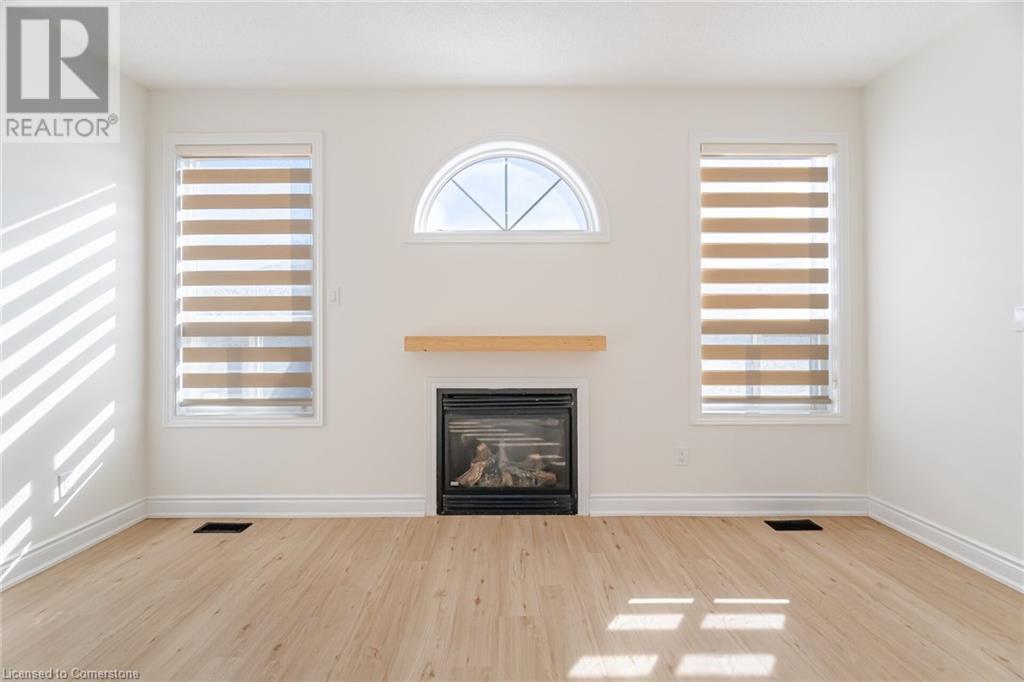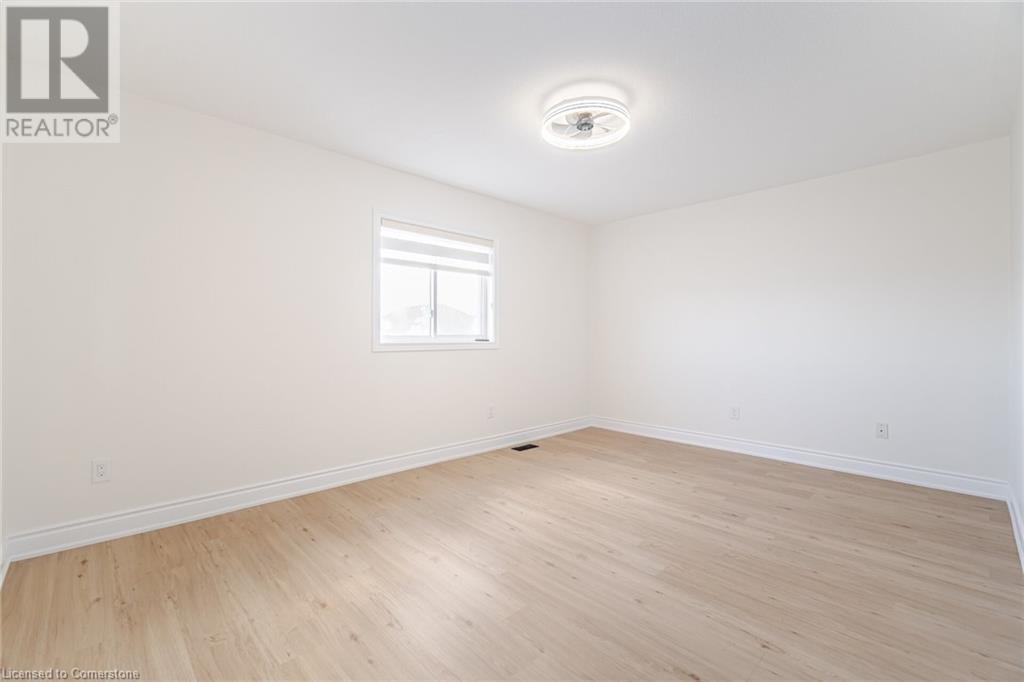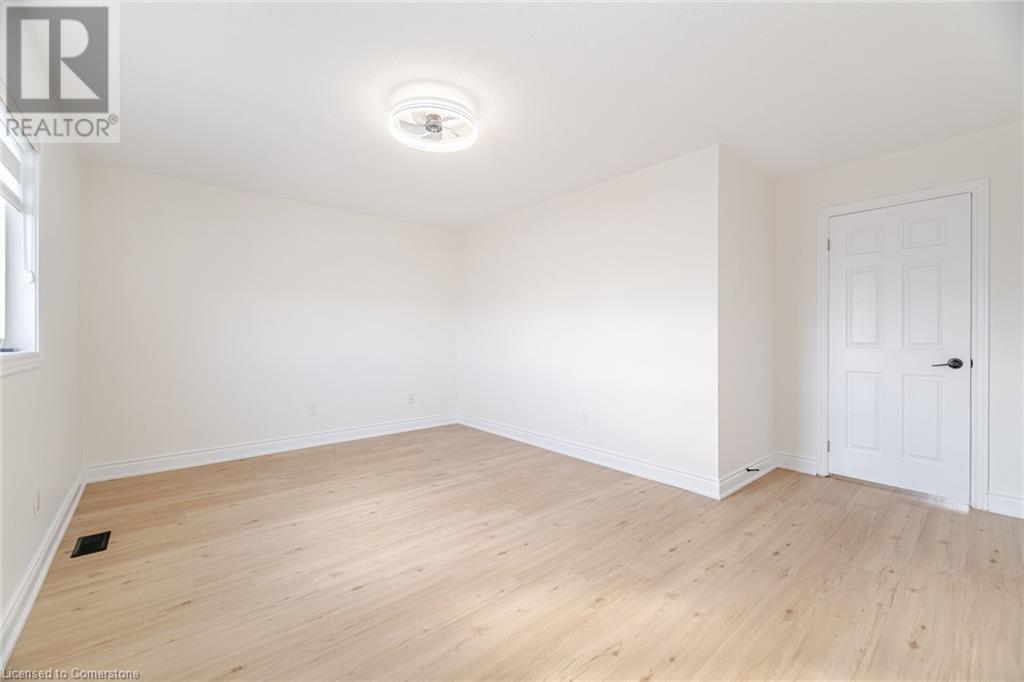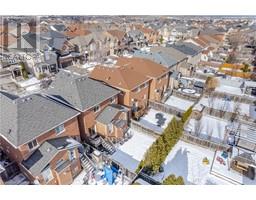394 Black Drive Milton, Ontario L9T 6R8
$1,100,000
Unique Semi-detached linked through Garage only! Feels like detached home with deep drive way and no side walk. Spacious approx. 1700 Sqft above Grade, 9 Ft. Ceiling on Main, Gas Fireplace, Beaverhall Built. 100k spent on updating flooring, Kitchen, Stairs, Bathrooms and Basement. Spacious Front Porch. Enter To A Living Room combined with Dining room. Fam Rm With Gas Fireplace & Pot Lights. Updated Kitchen W/ Stainless Steel Appl, Quartz counter top, Quartz Backsplash, New Pantry & Eat In Kit. Deck & Patio In Private Backyard. Access To Garage. Basement can be turned into Rental by adding Kitchen. Fin Bsmt W/ Spacious Rec Room, Brand new Bathroom & Sep Entrance!! Most Desirable Location; Steps To Go, Schools, Shops++ (id:50886)
Property Details
| MLS® Number | 40693580 |
| Property Type | Single Family |
| Amenities Near By | Park, Playground, Public Transit, Schools, Shopping |
| Community Features | Community Centre, School Bus |
| Equipment Type | Water Heater |
| Parking Space Total | 3 |
| Rental Equipment Type | Water Heater |
Building
| Bathroom Total | 4 |
| Bedrooms Above Ground | 3 |
| Bedrooms Total | 3 |
| Appliances | Dishwasher, Refrigerator, Stove, Washer |
| Architectural Style | 2 Level |
| Basement Development | Finished |
| Basement Type | Full (finished) |
| Constructed Date | 2005 |
| Construction Style Attachment | Semi-detached |
| Cooling Type | Central Air Conditioning |
| Exterior Finish | Brick |
| Fireplace Present | Yes |
| Fireplace Total | 1 |
| Foundation Type | Poured Concrete |
| Half Bath Total | 1 |
| Heating Type | Forced Air |
| Stories Total | 2 |
| Size Interior | 2,462 Ft2 |
| Type | House |
| Utility Water | Municipal Water |
Parking
| Attached Garage |
Land
| Acreage | No |
| Land Amenities | Park, Playground, Public Transit, Schools, Shopping |
| Sewer | Municipal Sewage System |
| Size Depth | 85 Ft |
| Size Frontage | 30 Ft |
| Size Total Text | Under 1/2 Acre |
| Zoning Description | Residential |
Rooms
| Level | Type | Length | Width | Dimensions |
|---|---|---|---|---|
| Second Level | 4pc Bathroom | Measurements not available | ||
| Second Level | 4pc Bathroom | Measurements not available | ||
| Second Level | Bedroom | 9'5'' x 9'9'' | ||
| Second Level | Bedroom | 14'0'' x 13'4'' | ||
| Second Level | Primary Bedroom | 15'8'' x 14'11'' | ||
| Basement | 3pc Bathroom | Measurements not available | ||
| Basement | Den | 8'9'' x 17'8'' | ||
| Basement | Recreation Room | 22'6'' x 22'11'' | ||
| Main Level | 2pc Bathroom | Measurements not available | ||
| Main Level | Family Room | 15'3'' x 9'6'' | ||
| Main Level | Breakfast | 12'11'' x 11'3'' | ||
| Main Level | Kitchen | 9'6'' x 9'10'' | ||
| Main Level | Dining Room | 12'11'' x 11'3'' | ||
| Main Level | Living Room | 10'1'' x 18'9'' |
https://www.realtor.ca/real-estate/27884122/394-black-drive-milton
Contact Us
Contact us for more information
Sanjay Gupta
Broker
www.sanjaygupta.me/
4711 Yonge Street Unit C 10th Floor
Toronto, Ontario M2N 6K8
(866) 530-7737






