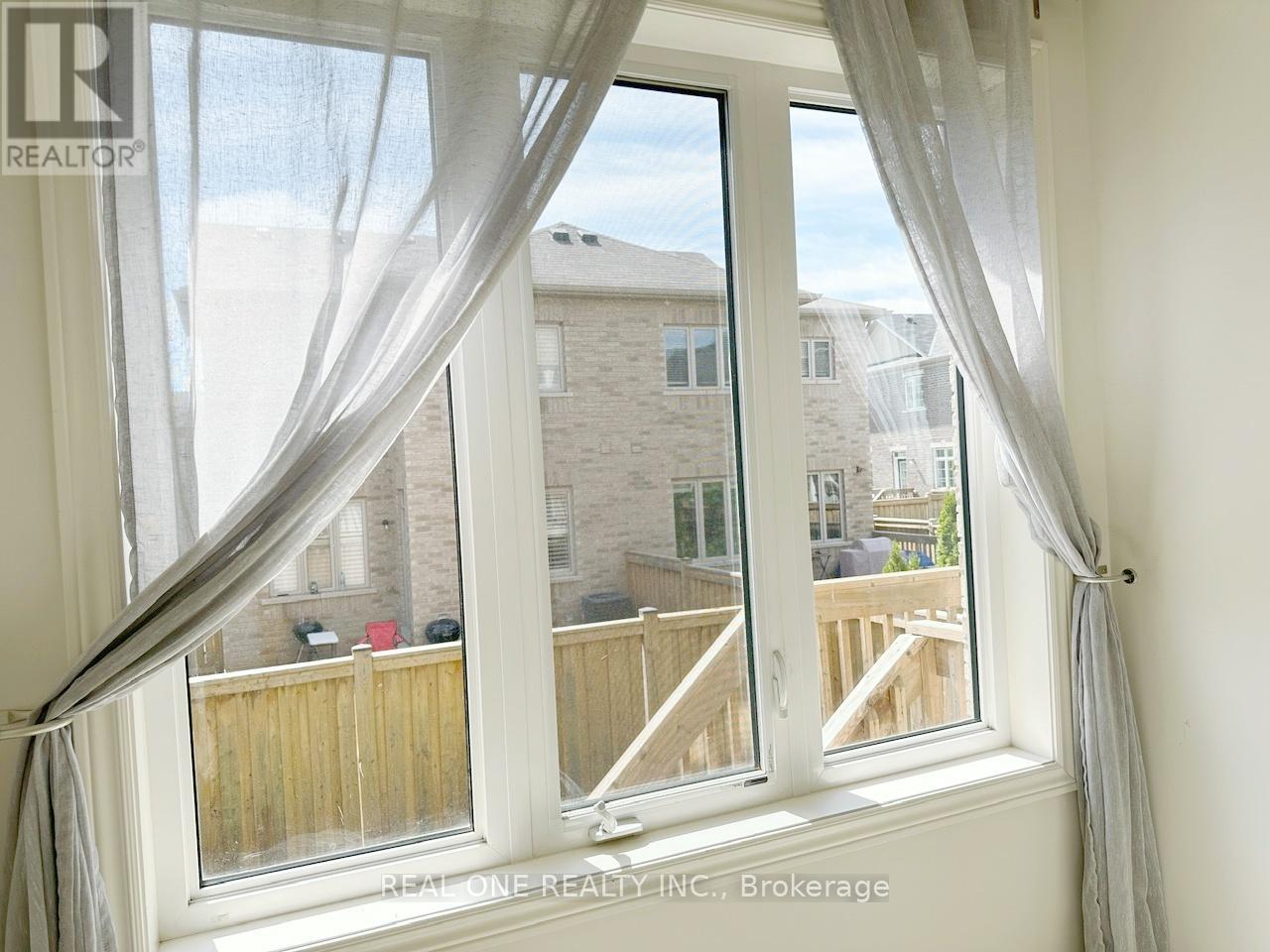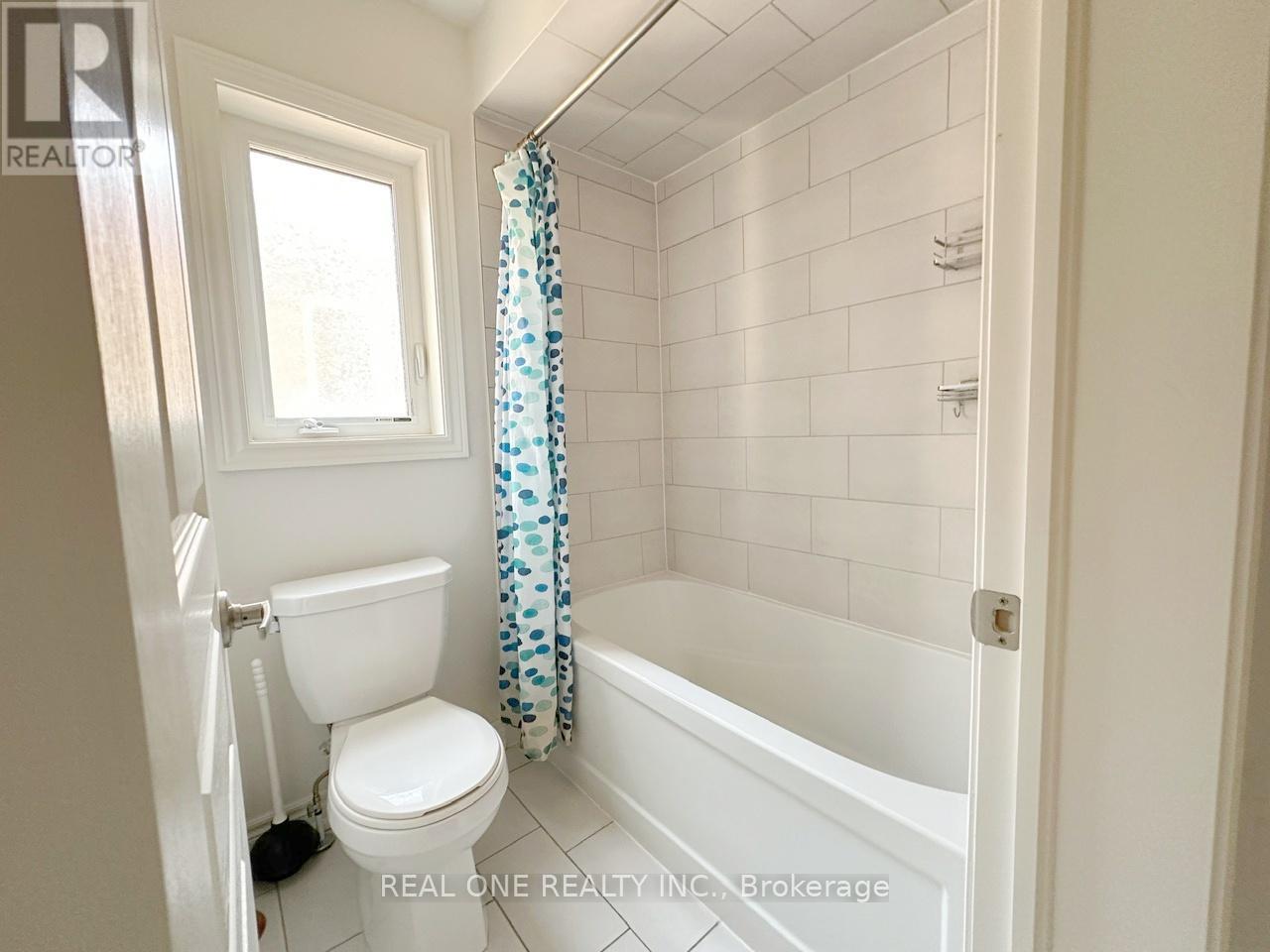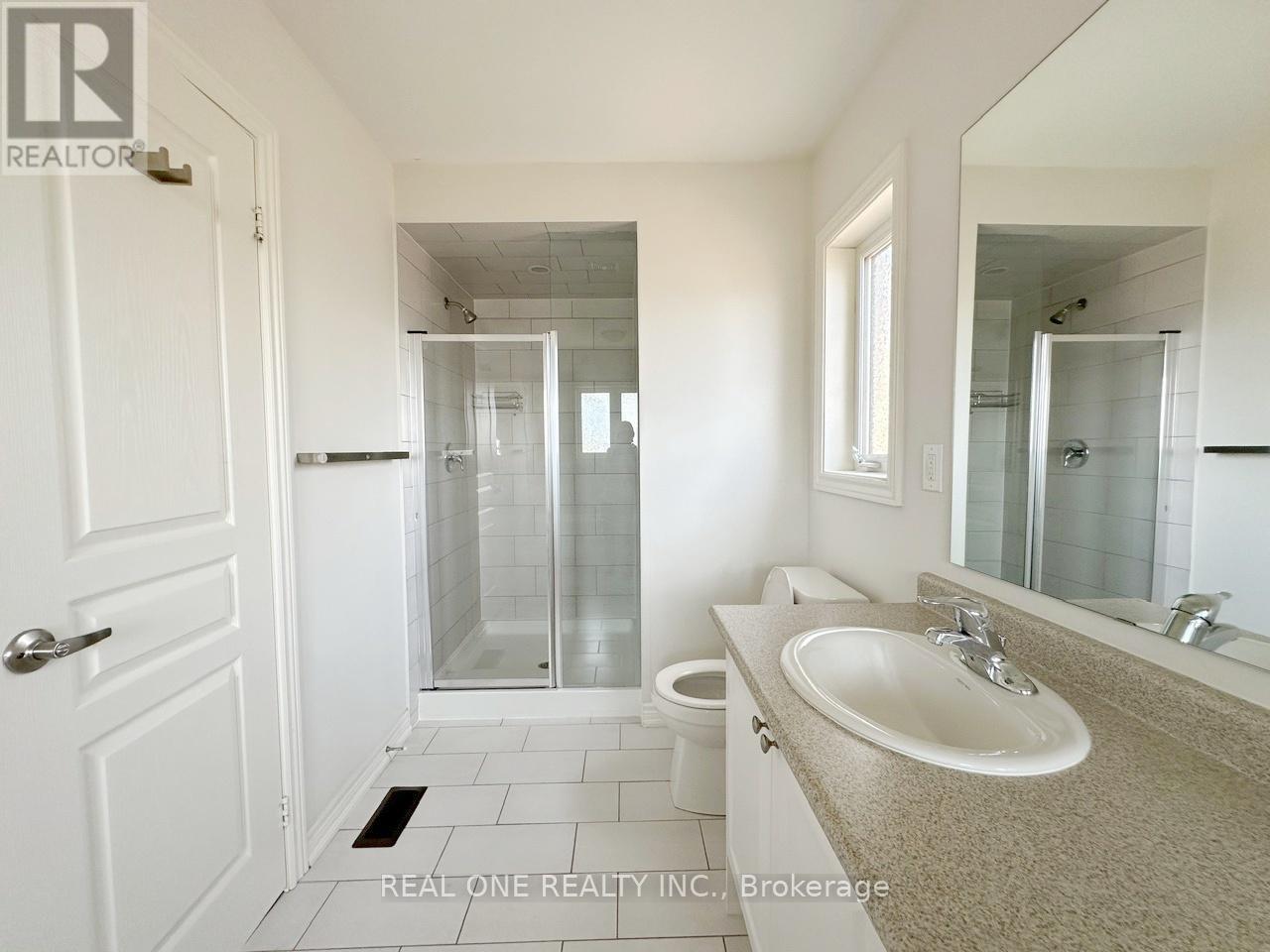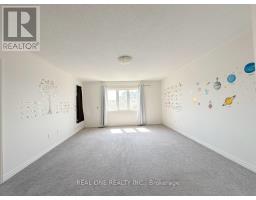394 Grindstone Trail Oakville, Ontario L6H 0S1
$3,900 Monthly
2 1/2-Storey Exquisite Semi-Detached Home Located In Beautiful Upper Oaks Community! 2556 Sqft With 4 Bedrooms & 4 Washrooms! 2 Ensuite Bedrooms With W/I Closet, Master Bedroom With Large W/I Closet W/O To Balcony Offers Great Privacy & Quietness! Spacious 2nd Floor Family Room With Fireplace(5th bedroom potential)! Interlocking Driveway & Backyard Patio Easy To Maintain, Quartz Countertops In Kitchen & All Bathrooms, Basement With Enlarged Window. EV Charger in the Garage. Near Library, Walmart, Superstore, Longo's, Restaurants, Banks, And More. Quick Access To Hwy 403, 407, Qew. Move-In Ready (id:50886)
Property Details
| MLS® Number | W12161185 |
| Property Type | Single Family |
| Community Name | 1010 - JM Joshua Meadows |
| Parking Space Total | 2 |
Building
| Bathroom Total | 4 |
| Bedrooms Above Ground | 4 |
| Bedrooms Total | 4 |
| Age | 0 To 5 Years |
| Appliances | Garage Door Opener Remote(s) |
| Basement Development | Unfinished |
| Basement Type | N/a (unfinished) |
| Construction Style Attachment | Semi-detached |
| Cooling Type | Central Air Conditioning |
| Exterior Finish | Brick, Stone |
| Fireplace Present | Yes |
| Flooring Type | Ceramic |
| Foundation Type | Concrete |
| Half Bath Total | 1 |
| Heating Fuel | Natural Gas |
| Heating Type | Forced Air |
| Stories Total | 3 |
| Size Interior | 2,500 - 3,000 Ft2 |
| Type | House |
| Utility Water | Municipal Water |
Parking
| Garage |
Land
| Acreage | No |
| Sewer | Sanitary Sewer |
| Size Depth | 90 Ft ,2 In |
| Size Frontage | 25 Ft ,7 In |
| Size Irregular | 25.6 X 90.2 Ft |
| Size Total Text | 25.6 X 90.2 Ft |
Rooms
| Level | Type | Length | Width | Dimensions |
|---|
Contact Us
Contact us for more information
Emily Guo
Salesperson
(289) 300-0858
1660 North Service Rd E #103
Oakville, Ontario L6H 7G3
(905) 281-2888
(905) 281-2880







































