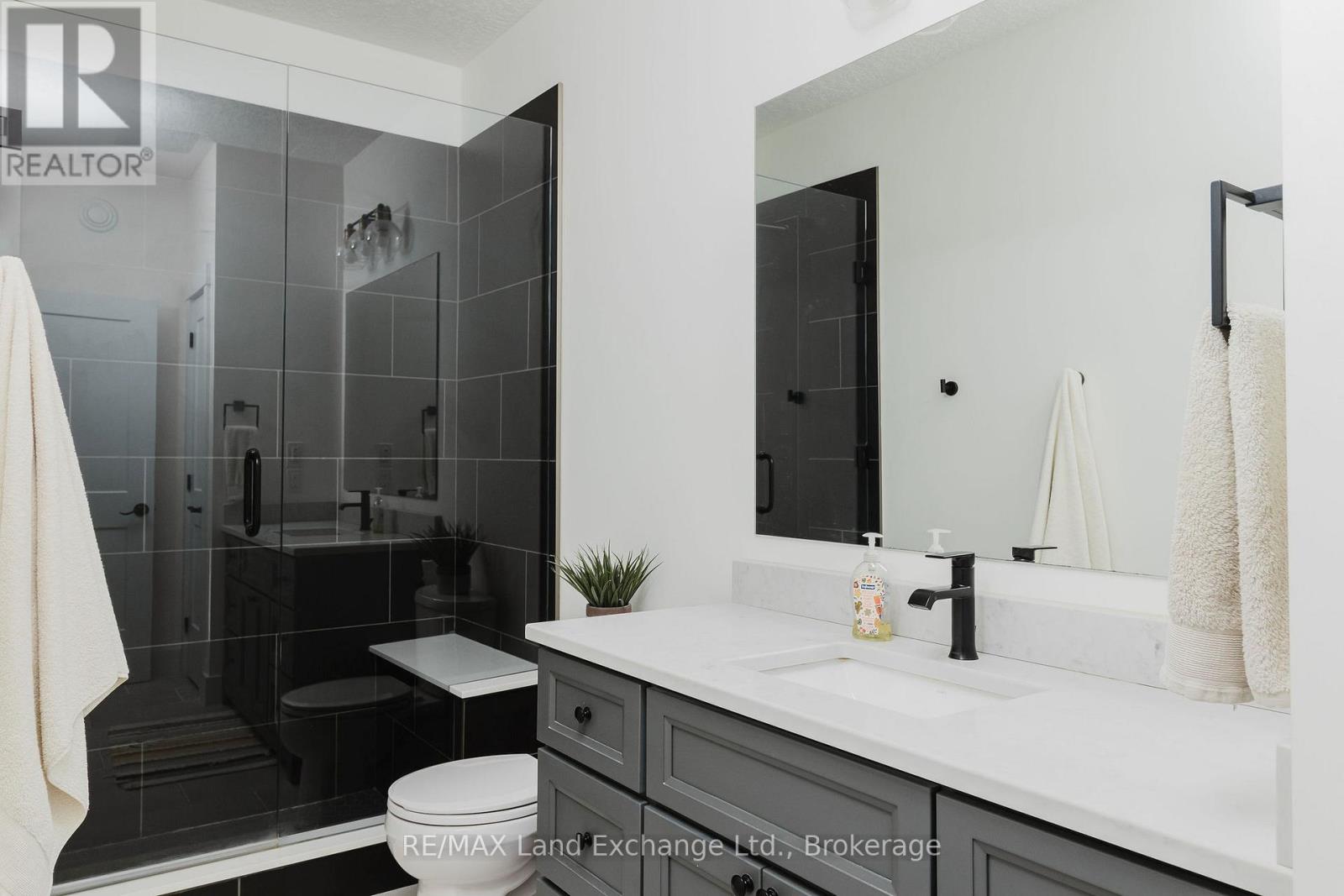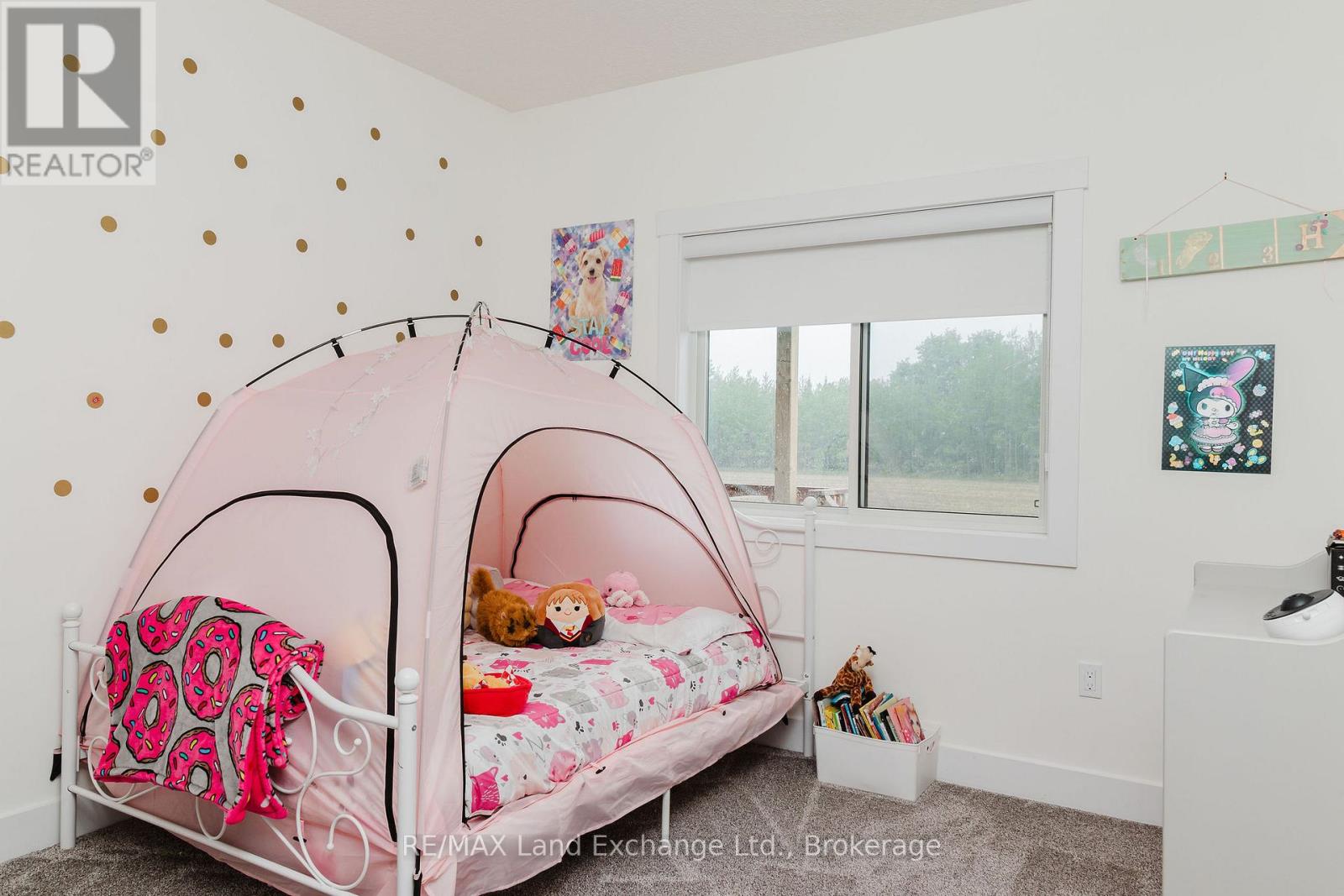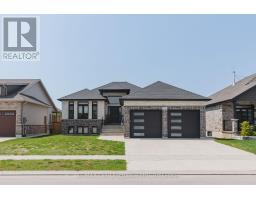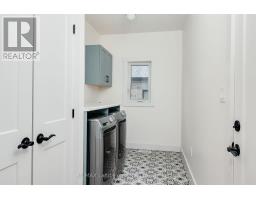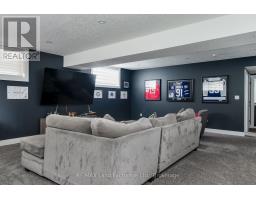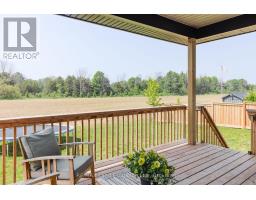394 Ridge Street Saugeen Shores, Ontario N0H 2C1
$879,900
Stylish custom-built home with a contemporary flair! Welcome to 394 Ridge Street- a beautifully crafted all brick bungalow offering 1436 square feet of modern living on the main floor, combining thoughtful design with upscale finishes. Featuring 2 spacious bedrooms and 2 elegant bathrooms upstairs, this home is tailored for comfort and functionality. The fully finished lower level is ideal for growing families or hosting guests, with a generous layout that includes 2 additional bedrooms, a 3rd full bath, and a large family room perfect for entertaining or relaxing. Inside, you'll find high-end features throughout, including stunning quartz countertops in the kitchen, rich hardwood and sleek ceramic flooring, and a tiled walk-in shower in the private ensuite. A cozy gas fireplace anchors the living room, while soaring 9-foot ceilings enhance the open, airy feel. Step outside to a 12' x 15'7 covered deck ideal for morning coffee or evening gatherings. (id:50886)
Property Details
| MLS® Number | X12206974 |
| Property Type | Single Family |
| Community Name | Saugeen Shores |
| Equipment Type | Water Heater |
| Features | Sump Pump |
| Parking Space Total | 4 |
| Rental Equipment Type | Water Heater |
Building
| Bathroom Total | 3 |
| Bedrooms Above Ground | 2 |
| Bedrooms Below Ground | 2 |
| Bedrooms Total | 4 |
| Appliances | Dishwasher, Dryer, Stove, Washer, Window Coverings, Refrigerator |
| Architectural Style | Bungalow |
| Basement Development | Finished |
| Basement Type | Full (finished) |
| Construction Style Attachment | Detached |
| Cooling Type | Central Air Conditioning, Air Exchanger |
| Exterior Finish | Brick |
| Fireplace Present | Yes |
| Foundation Type | Poured Concrete |
| Heating Fuel | Natural Gas |
| Heating Type | Forced Air |
| Stories Total | 1 |
| Size Interior | 1,100 - 1,500 Ft2 |
| Type | House |
| Utility Water | Municipal Water |
Parking
| Attached Garage | |
| Garage |
Land
| Acreage | No |
| Sewer | Sanitary Sewer |
| Size Depth | 124 Ft ,3 In |
| Size Frontage | 53 Ft ,7 In |
| Size Irregular | 53.6 X 124.3 Ft |
| Size Total Text | 53.6 X 124.3 Ft |
Rooms
| Level | Type | Length | Width | Dimensions |
|---|---|---|---|---|
| Lower Level | Utility Room | 7.5 m | 2.1 m | 7.5 m x 2.1 m |
| Lower Level | Family Room | 7.35 m | 6.71 m | 7.35 m x 6.71 m |
| Lower Level | Bedroom 3 | 4.02 m | 3.72 m | 4.02 m x 3.72 m |
| Lower Level | Bedroom 4 | 4.39 m | 3.69 m | 4.39 m x 3.69 m |
| Main Level | Living Room | 4.08 m | 3.99 m | 4.08 m x 3.99 m |
| Main Level | Kitchen | 4.08 m | 3.69 m | 4.08 m x 3.69 m |
| Main Level | Dining Room | 4.08 m | 3.23 m | 4.08 m x 3.23 m |
| Main Level | Primary Bedroom | 4.32 m | 3.68 m | 4.32 m x 3.68 m |
| Main Level | Bedroom 2 | 3.44 m | 3.29 m | 3.44 m x 3.29 m |
| Main Level | Laundry Room | 3.69 m | 2.16 m | 3.69 m x 2.16 m |
| Main Level | Foyer | 3.57 m | 2.6 m | 3.57 m x 2.6 m |
https://www.realtor.ca/real-estate/28439052/394-ridge-street-saugeen-shores-saugeen-shores
Contact Us
Contact us for more information
Cleo Decoppel
Broker
www.decoppel.com/
www.facebook.com/TeamDecoppelReMaX/
645 Goderich St
Port Elgin, Ontario N0H 2C0
(519) 389-4600
(519) 389-4618
www.remaxlandexchange.ca/
Jeryn Decoppel
Broker
www.decoppel.com/
www.facebook.com/TeamDecoppelReMaX
645 Goderich St
Port Elgin, Ontario N0H 2C0
(519) 389-4600
(519) 389-4618
www.remaxlandexchange.ca/














