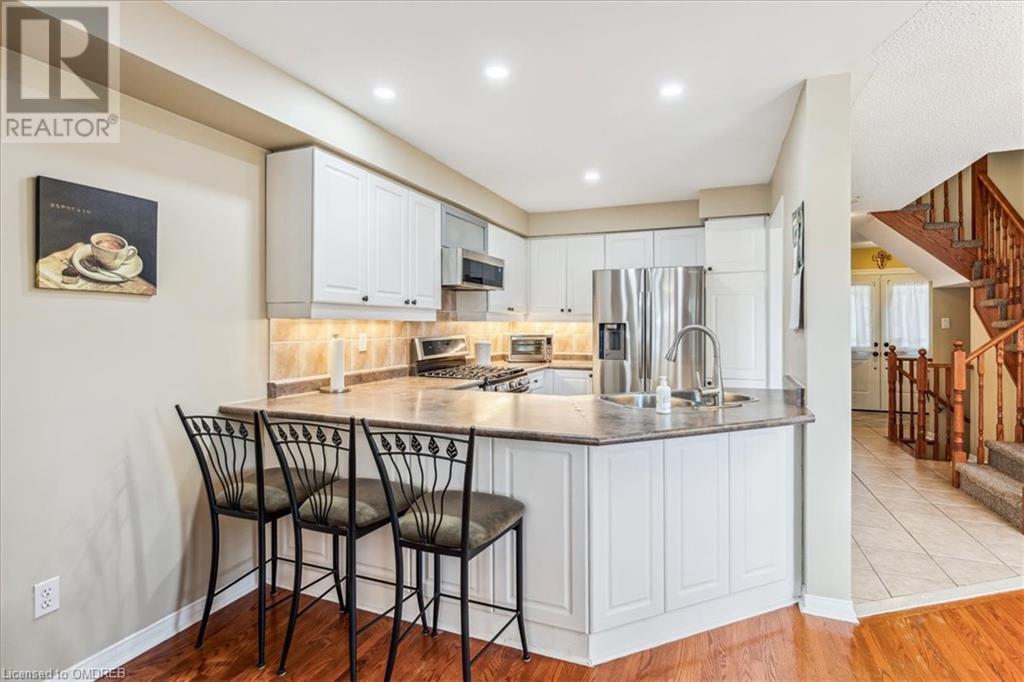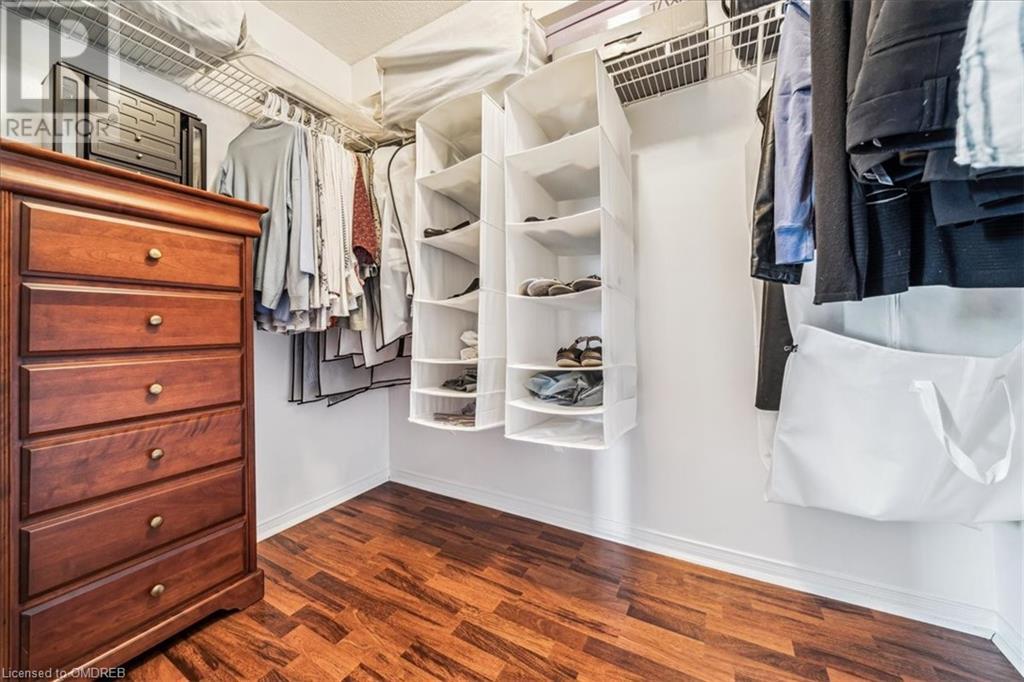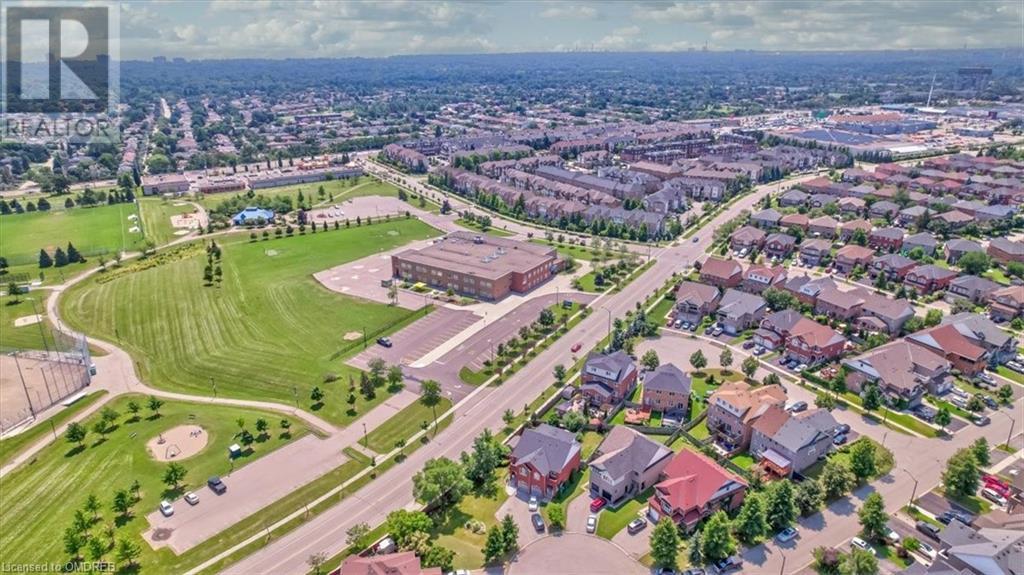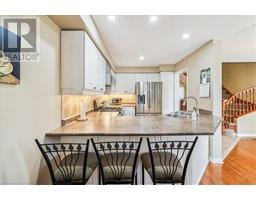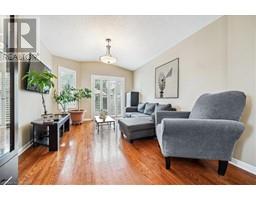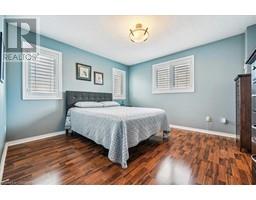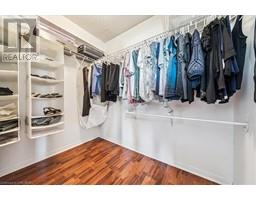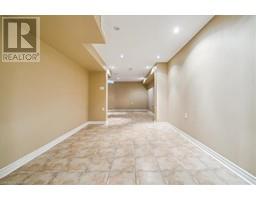394 Stonetree Court Mississauga, Ontario L5B 4H3
$1,175,000
Rarely offered, four bedroom semi-detached home on an a generous lot in a quiet family friendly neighborhood. Situated on a cul de sac, close to all amenities, this home is perfectly suited for a growing family. The four bedrooms are spacious, bright and are all equipped with California shutters. Three full, recently updated bathrooms means no more morning drama. The beautifully maintained kitchen boasts stainless steel appliances, lots of counter space, breakfast bar and a view of the serene back yard patio. The basement provides all the storage required, as well as a large versatile recreation room, perfect for a games room or home gym. The over sized driveway holds a minimum of three cars or two cars and a hockey net, while having room for one more in the garage.This immaculately clean and impeccably maintained home is looking for its new family and is ready to move right in. (id:50886)
Property Details
| MLS® Number | 40641874 |
| Property Type | Single Family |
| AmenitiesNearBy | Park, Public Transit, Schools, Shopping |
| EquipmentType | Water Heater |
| Features | Cul-de-sac, Paved Driveway, Automatic Garage Door Opener |
| ParkingSpaceTotal | 4 |
| RentalEquipmentType | Water Heater |
| Structure | Porch |
Building
| BathroomTotal | 4 |
| BedroomsAboveGround | 4 |
| BedroomsTotal | 4 |
| Appliances | Dishwasher, Dryer, Refrigerator, Stove, Washer, Microwave Built-in, Window Coverings, Garage Door Opener |
| ArchitecturalStyle | 3 Level |
| BasementDevelopment | Finished |
| BasementType | Full (finished) |
| ConstructedDate | 1999 |
| ConstructionStyleAttachment | Semi-detached |
| CoolingType | Central Air Conditioning |
| ExteriorFinish | Brick |
| FireProtection | Security System |
| FoundationType | Poured Concrete |
| HalfBathTotal | 1 |
| HeatingFuel | Natural Gas |
| HeatingType | Forced Air |
| StoriesTotal | 3 |
| SizeInterior | 2472 Sqft |
| Type | House |
| UtilityWater | Municipal Water |
Parking
| Attached Garage |
Land
| AccessType | Highway Access |
| Acreage | No |
| LandAmenities | Park, Public Transit, Schools, Shopping |
| Sewer | Municipal Sewage System |
| SizeDepth | 118 Ft |
| SizeFrontage | 60 Ft |
| SizeTotalText | Under 1/2 Acre |
| ZoningDescription | Rmii-11 |
Rooms
| Level | Type | Length | Width | Dimensions |
|---|---|---|---|---|
| Second Level | 3pc Bathroom | Measurements not available | ||
| Second Level | 4pc Bathroom | Measurements not available | ||
| Second Level | Bedroom | 12'5'' x 11'11'' | ||
| Second Level | Bedroom | 9'0'' x 12'2'' | ||
| Second Level | Bedroom | 9'11'' x 15'10'' | ||
| Third Level | 3pc Bathroom | Measurements not available | ||
| Third Level | Primary Bedroom | 13'0'' x 15'8'' | ||
| Basement | Storage | 6'6'' x 10'5'' | ||
| Basement | Laundry Room | 9'1'' x 5'1'' | ||
| Basement | Utility Room | 7'5'' x 12'3'' | ||
| Basement | Recreation Room | 10'6'' x 29'1'' | ||
| Main Level | 2pc Bathroom | Measurements not available | ||
| Main Level | Living Room | 11'1'' x 14'11'' | ||
| Main Level | Dining Room | 8'10'' x 12'1'' | ||
| Main Level | Kitchen | 8'10'' x 14'10'' |
https://www.realtor.ca/real-estate/27366864/394-stonetree-court-mississauga
Interested?
Contact us for more information
Valerie Evans
Broker
260 Lakeshore Rd E
Oakville, Ontario L6J 1J1







