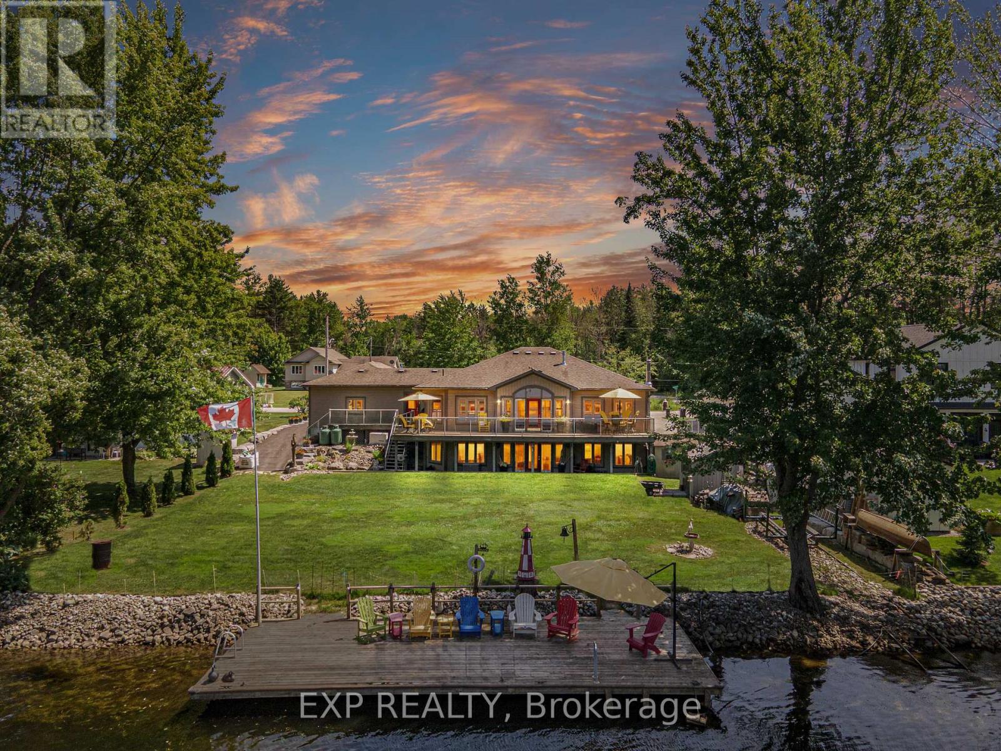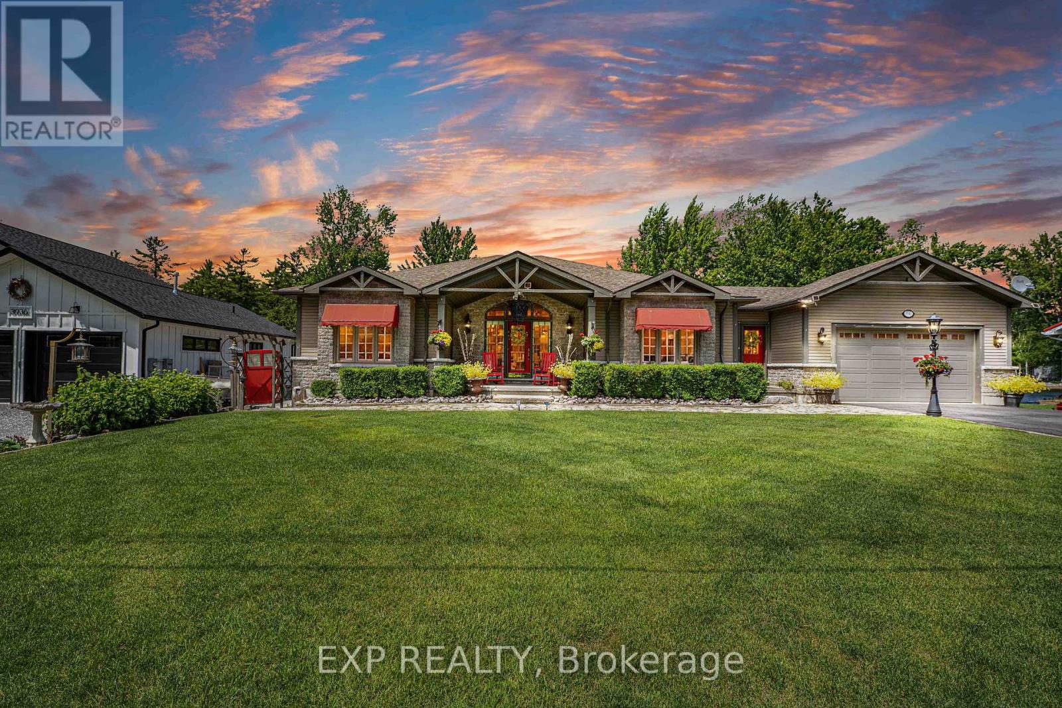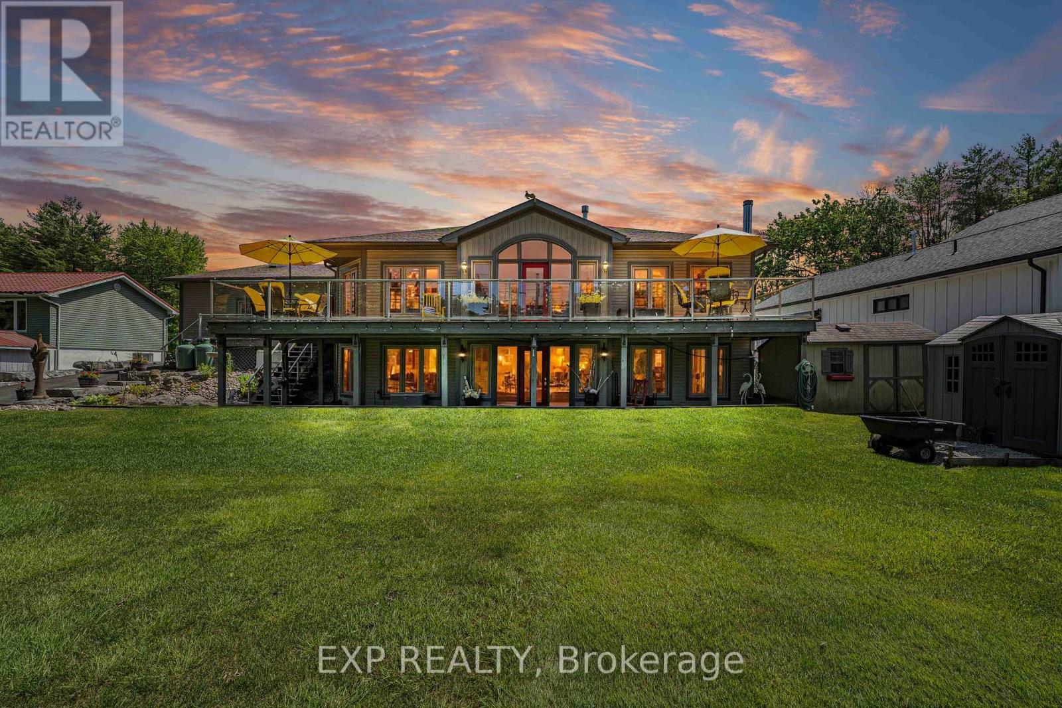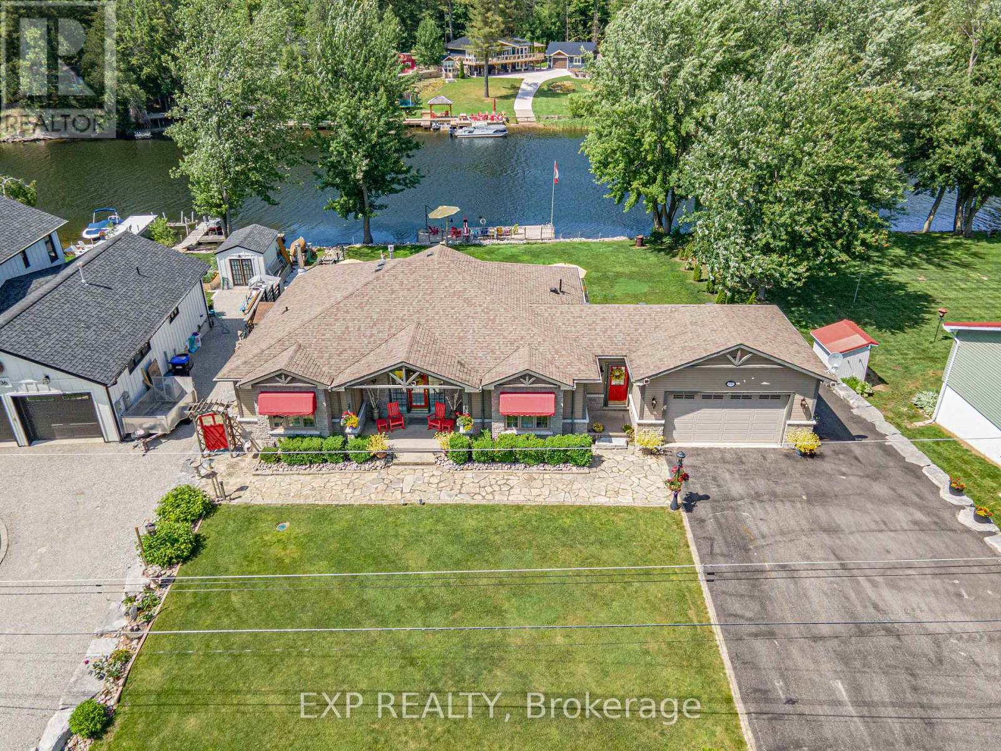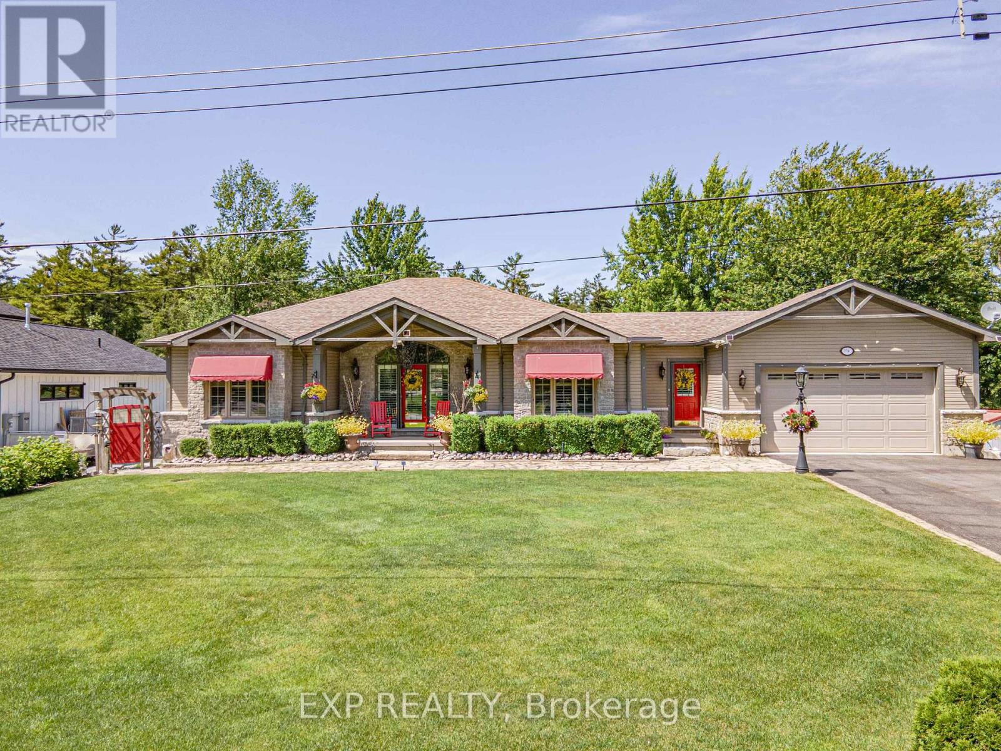3940 Canal Road Severn, Ontario L0K 2B0
$1,999,000
Severn Riverfront Sanctuary - First Time Ever Offered For Sale. Wake up to shimmering water and the gentle hum of passing boats in this never-before-offered custom residence set on a prime stretch of the Severn River. Built in 2009 with timeless craftsmanship and positioned to command sweeping, unobstructed views, the four-bedroom, three-bath home pairs quiet luxury with the rare ability to launch adventures whether a leisurely cruise through neighbouring lakes or a blue-water voyage around the globe directly from your own backyard. Light-filled interiors. Soaring ceilings, hardwood floor, and walls of windows blur the line between indoors and out. An open great room centres on a gas fireplace and flows seamlessly into a chefs kitchen appointed with custom cabinetry, granite counters, and professional-grade appliances ideal for sunset dinners or cruise gatherings.The main-floor primary suite enjoys panoramic river vistas and a spa-inspired en-suite. Three additional bedrooms each thoughtfully separated for privacy to accommodate family or guests in style. Enjoy a Fully finished basement with a fireside media lounge, wall to wall windows and glass entry doors to the yard. All planned for effortless indoor-outdoor living in mind. Enjoy the expansive rear yard, level, landscaped and oriented for golden-hour perfection whether entertaining family or friends. 40-Foot Deep-Water Dock Secure mooring for everything from a runabout to a motor-yacht. Mere minutes by boat to Sparrow Lake or historic Lock 42, opening the Trent-Severn Waterway and from there, the Great Lakes and beyond. (id:50886)
Property Details
| MLS® Number | S12250173 |
| Property Type | Single Family |
| Community Name | Washago |
| Amenities Near By | Hospital, Marina, Schools |
| Community Features | Fishing, School Bus |
| Easement | Unknown |
| Equipment Type | Water Heater, Propane Tank |
| Features | Irregular Lot Size, Lighting, Sump Pump |
| Parking Space Total | 8 |
| Rental Equipment Type | Water Heater, Propane Tank |
| Structure | Deck, Patio(s), Porch, Shed |
| View Type | View Of Water, Direct Water View |
| Water Front Type | Waterfront |
Building
| Bathroom Total | 3 |
| Bedrooms Above Ground | 3 |
| Bedrooms Below Ground | 1 |
| Bedrooms Total | 4 |
| Amenities | Fireplace(s) |
| Appliances | Garage Door Opener Remote(s), Water Heater, Water Purifier, Water Treatment, Dishwasher, Dryer, Freezer, Garage Door Opener, Hood Fan, Oven, Stove, Washer, Refrigerator |
| Architectural Style | Bungalow |
| Basement Development | Finished |
| Basement Features | Walk Out |
| Basement Type | N/a (finished) |
| Construction Style Attachment | Detached |
| Cooling Type | Central Air Conditioning |
| Exterior Finish | Stone, Vinyl Siding |
| Fireplace Present | Yes |
| Fireplace Total | 2 |
| Flooring Type | Tile, Hardwood, Carpeted |
| Foundation Type | Poured Concrete |
| Heating Fuel | Propane |
| Heating Type | Forced Air |
| Stories Total | 1 |
| Size Interior | 1,500 - 2,000 Ft2 |
| Type | House |
| Utility Power | Generator |
| Utility Water | Lake/river Water Intake |
Parking
| Attached Garage | |
| Garage |
Land
| Access Type | Private Docking |
| Acreage | No |
| Land Amenities | Hospital, Marina, Schools |
| Landscape Features | Landscaped, Lawn Sprinkler |
| Sewer | Septic System |
| Size Frontage | 100 Ft ,1 In |
| Size Irregular | 100.1 Ft ; Irregular Per Geowarehouse |
| Size Total Text | 100.1 Ft ; Irregular Per Geowarehouse|under 1/2 Acre |
| Zoning Description | Sr2 |
Rooms
| Level | Type | Length | Width | Dimensions |
|---|---|---|---|---|
| Basement | Workshop | 11.31 m | 1.58 m | 11.31 m x 1.58 m |
| Basement | Family Room | 8.97 m | 5.33 m | 8.97 m x 5.33 m |
| Basement | Bedroom 4 | 5.76 m | 4.27 m | 5.76 m x 4.27 m |
| Main Level | Foyer | 3.64 m | 2.44 m | 3.64 m x 2.44 m |
| Main Level | Living Room | 8.46 m | 4.37 m | 8.46 m x 4.37 m |
| Main Level | Kitchen | 4.45 m | 3.92 m | 4.45 m x 3.92 m |
| Main Level | Dining Room | 3.65 m | 4.44 m | 3.65 m x 4.44 m |
| Main Level | Laundry Room | 4.27 m | 2.15 m | 4.27 m x 2.15 m |
| Main Level | Primary Bedroom | 4.44 m | 3.94 m | 4.44 m x 3.94 m |
| Main Level | Bedroom 2 | 3.46 m | 3.67 m | 3.46 m x 3.67 m |
| Main Level | Bedroom 3 | 3.46 m | 3.67 m | 3.46 m x 3.67 m |
Utilities
| Cable | Available |
| Electricity | Installed |
https://www.realtor.ca/real-estate/28531572/3940-canal-road-severn-washago-washago
Contact Us
Contact us for more information
Gina Semeniuk
Salesperson
(905) 806-3954
searchontarioproperties.com/
www.facebook.com/searchontarioproperties
ginasemeniuk@twitter.com/
(866) 530-7737

