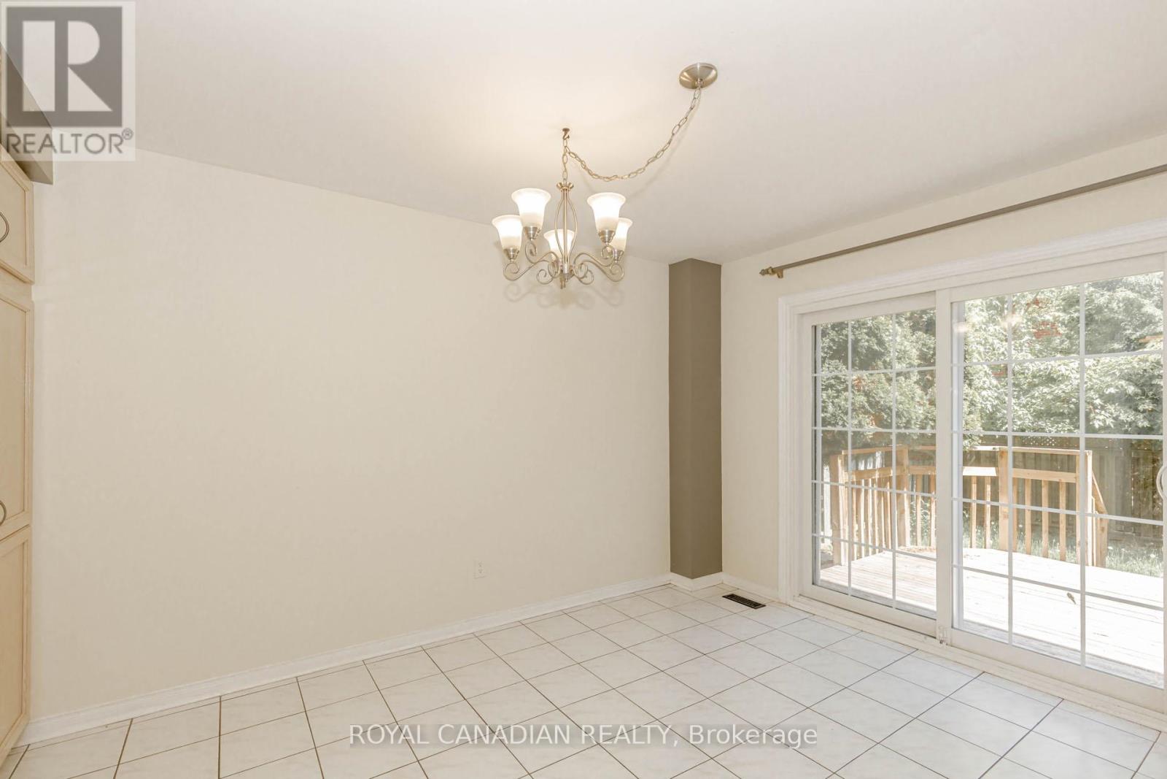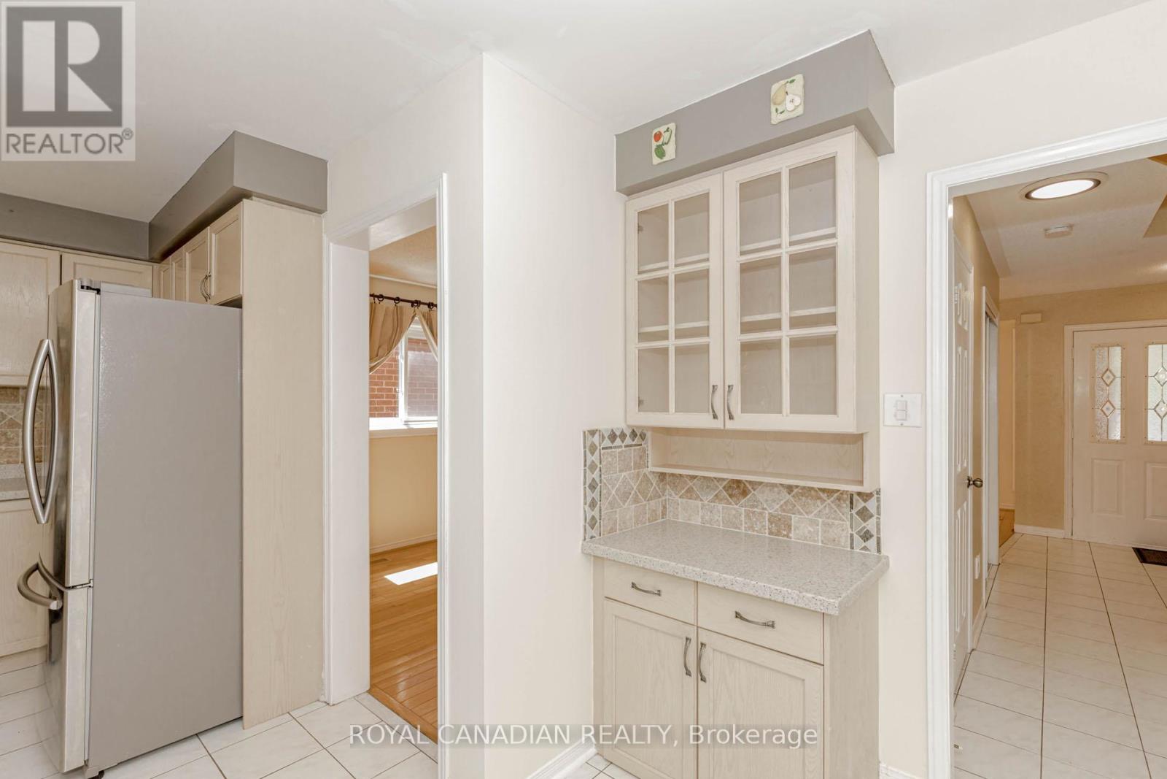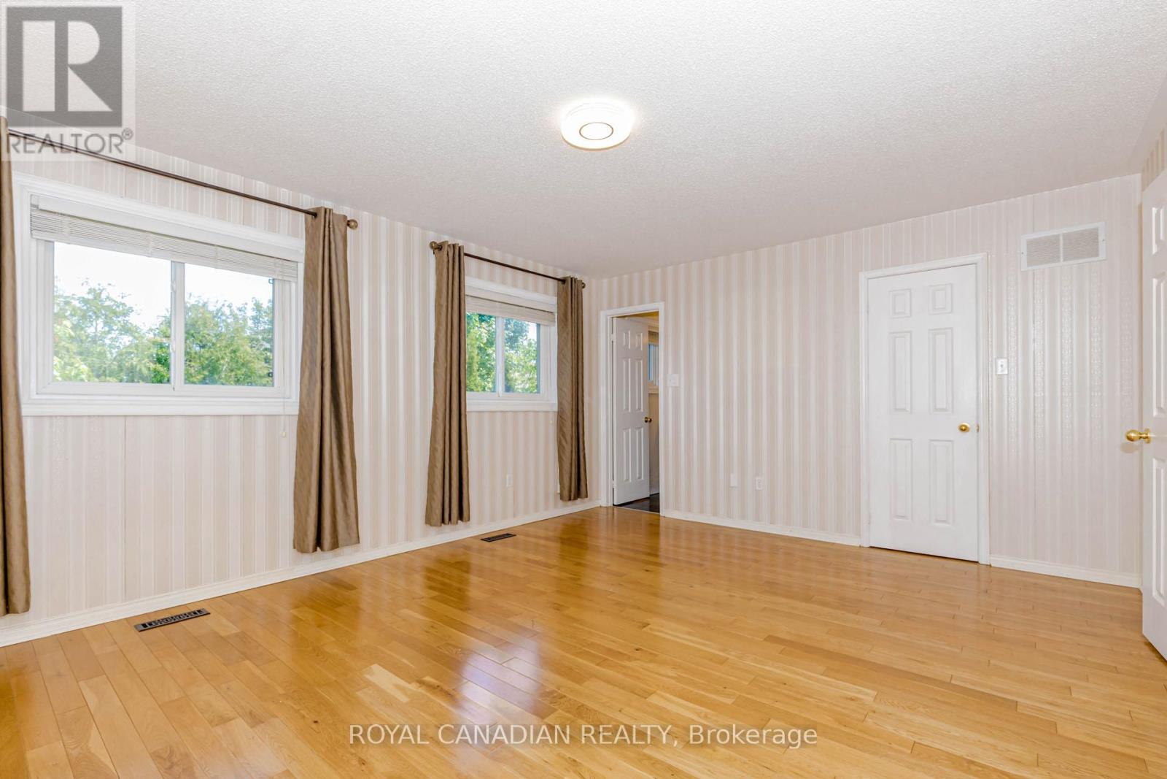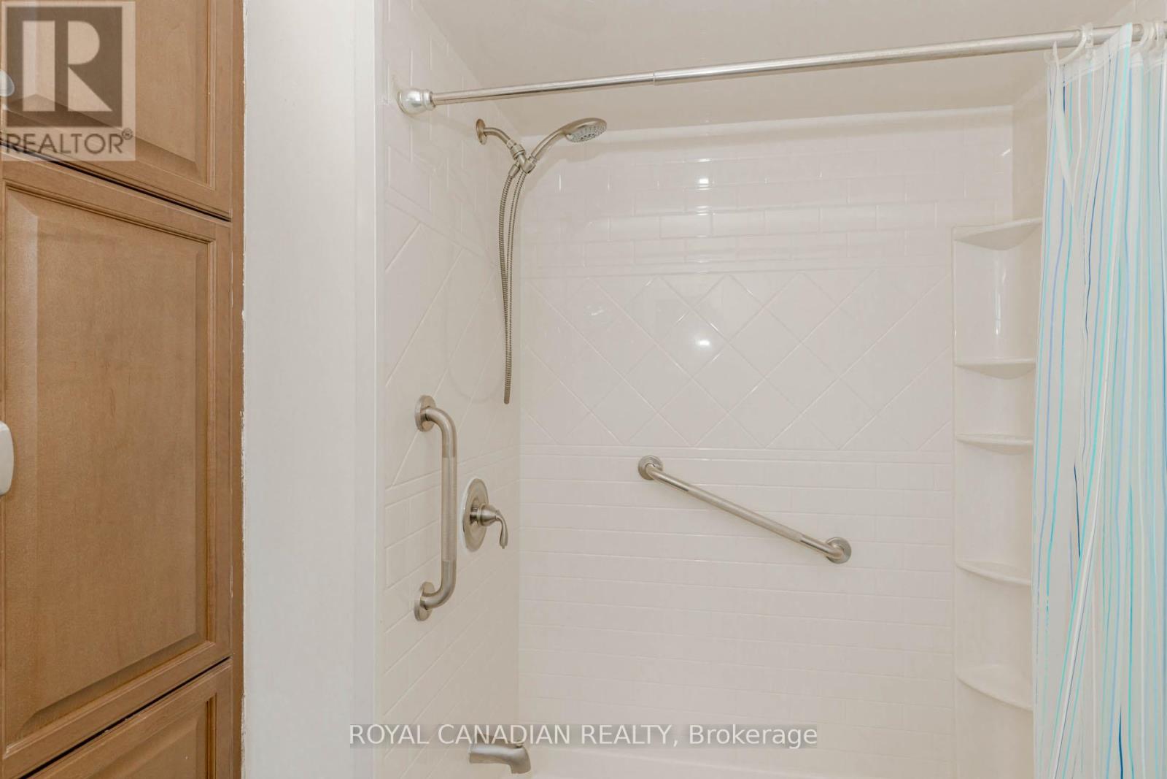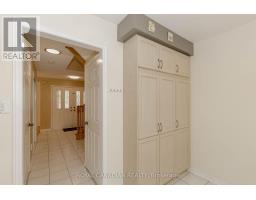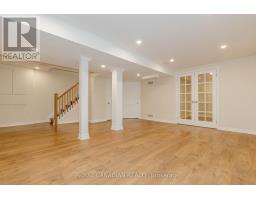3940 Hazelridge Road Mississauga, Ontario L5N 6Z4
$4,200 Monthly
Beautiful Upgraded Spacious 4+1 -bedroom Home Located in a Quiet, Family-oriented neighborhood. Home features approx 2279 sq ft, with 4 spacious bedrooms on the upper level with additional bedroom in the basement. Spacious Kitchen with Granite Countertops, Plenty of the Cabinets, Gas Fireplace, Hardwood Staircase and Hardwood Floors Throughout. Fenced-in Backyard with a Deck. Basement is Fully Finished with Additional full washroom and bedroom, with huge Rec Space, Convenient Location, Close to Highways 401, 403, and 407, Lisgar GO Station, Schools, restaurants, & shopping (id:50886)
Property Details
| MLS® Number | W12171471 |
| Property Type | Single Family |
| Community Name | Lisgar |
| Equipment Type | Water Heater |
| Features | In Suite Laundry |
| Parking Space Total | 4 |
| Rental Equipment Type | Water Heater |
Building
| Bathroom Total | 4 |
| Bedrooms Above Ground | 4 |
| Bedrooms Below Ground | 1 |
| Bedrooms Total | 5 |
| Age | 16 To 30 Years |
| Appliances | Water Heater, Dishwasher, Dryer, Stove, Washer, Window Coverings, Refrigerator |
| Basement Development | Finished |
| Basement Type | N/a (finished) |
| Construction Style Attachment | Detached |
| Cooling Type | Central Air Conditioning |
| Exterior Finish | Brick |
| Foundation Type | Concrete |
| Half Bath Total | 1 |
| Heating Fuel | Natural Gas |
| Heating Type | Forced Air |
| Stories Total | 2 |
| Size Interior | 2,000 - 2,500 Ft2 |
| Type | House |
| Utility Water | Municipal Water |
Parking
| Attached Garage | |
| Garage |
Land
| Acreage | No |
| Sewer | Sanitary Sewer |
| Size Depth | 108 Ft ,4 In |
| Size Frontage | 32 Ft |
| Size Irregular | 32 X 108.4 Ft |
| Size Total Text | 32 X 108.4 Ft |
Rooms
| Level | Type | Length | Width | Dimensions |
|---|---|---|---|---|
| Second Level | Primary Bedroom | 5.28 m | 4.62 m | 5.28 m x 4.62 m |
| Second Level | Bedroom 2 | 4.62 m | 3.96 m | 4.62 m x 3.96 m |
| Second Level | Bedroom 3 | 3.42 m | 3.36 m | 3.42 m x 3.36 m |
| Second Level | Bedroom 4 | 3.42 m | 3.36 m | 3.42 m x 3.36 m |
| Basement | Laundry Room | Measurements not available | ||
| Basement | Bedroom | Measurements not available | ||
| Basement | Recreational, Games Room | Measurements not available | ||
| Basement | Bathroom | Measurements not available | ||
| Main Level | Kitchen | 7.26 m | 4.35 m | 7.26 m x 4.35 m |
| Main Level | Dining Room | 7.92 m | 3.63 m | 7.92 m x 3.63 m |
| Main Level | Living Room | 7.92 m | 3.63 m | 7.92 m x 3.63 m |
https://www.realtor.ca/real-estate/28362834/3940-hazelridge-road-mississauga-lisgar-lisgar
Contact Us
Contact us for more information
Srini Penumadu
Salesperson
2896 Slough St Unit #1
Mississauga, Ontario L4T 1G3
(905) 364-0727
(905) 364-0728
www.royalcanadianrealty.com











