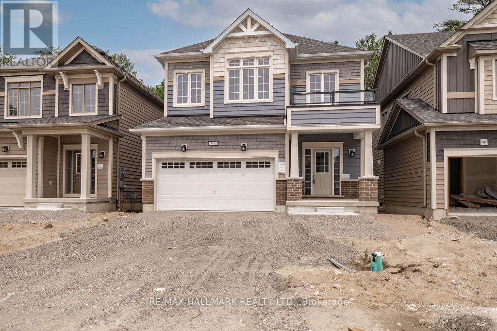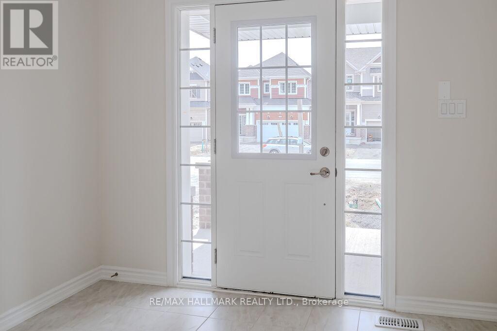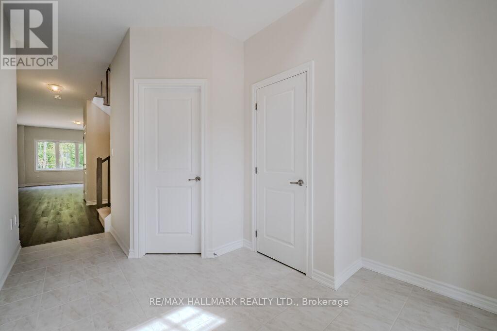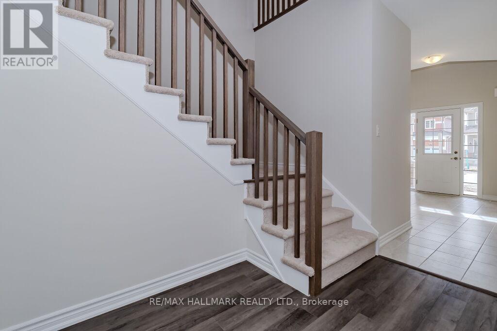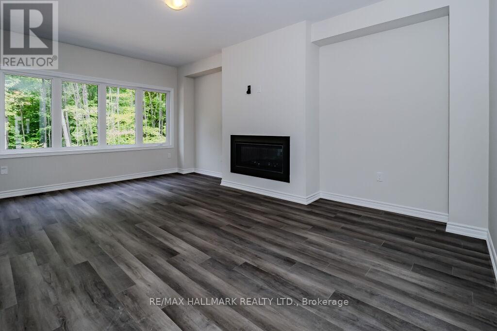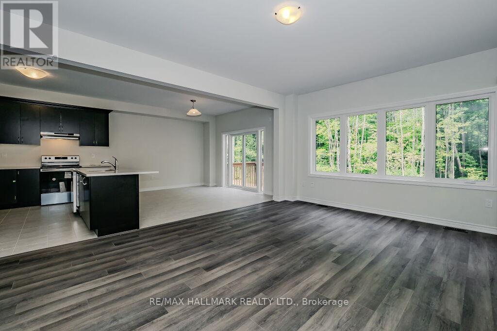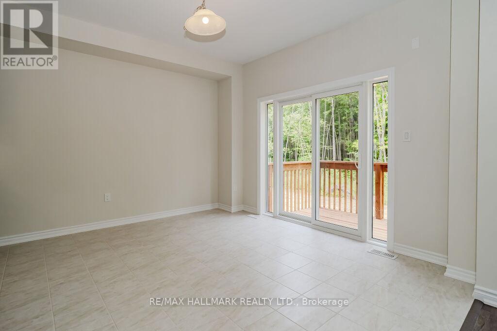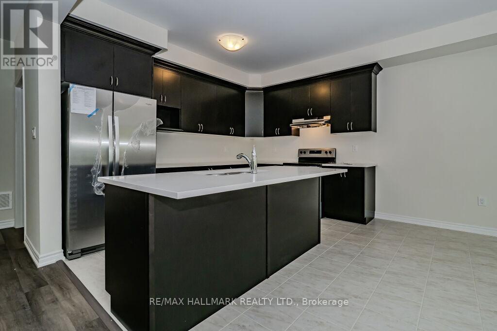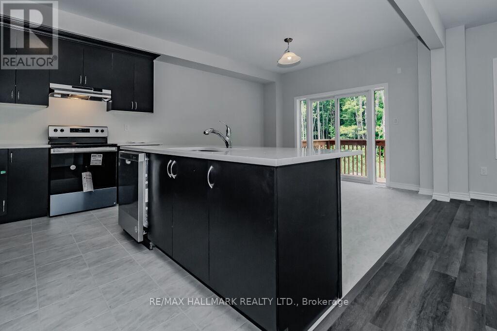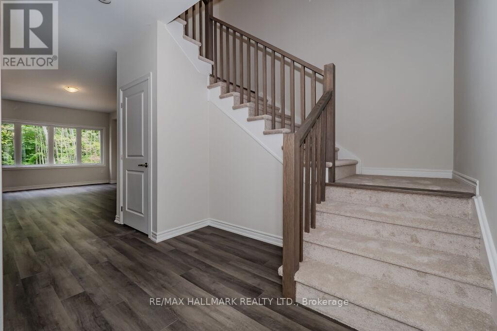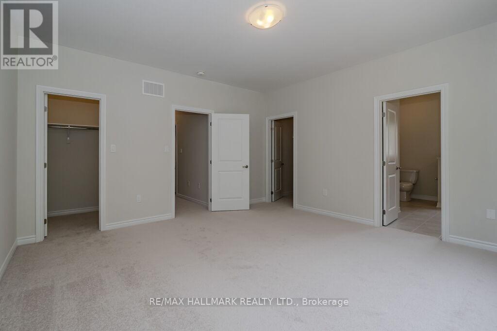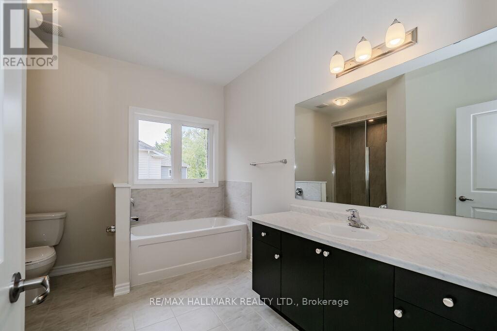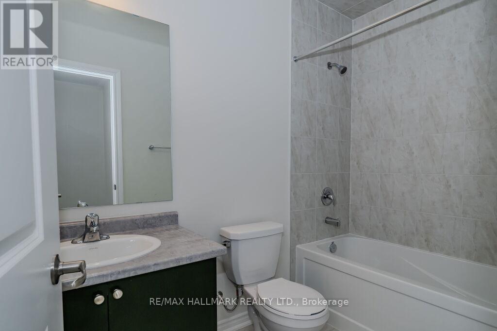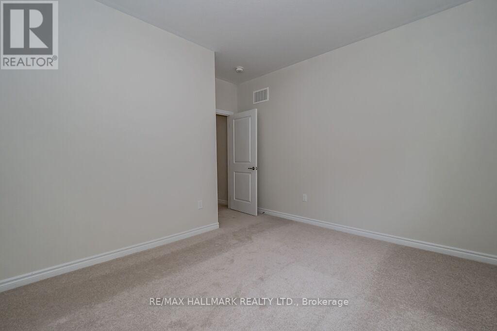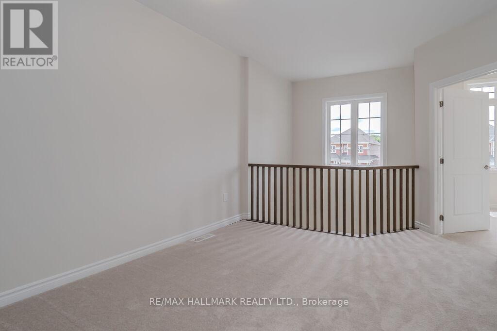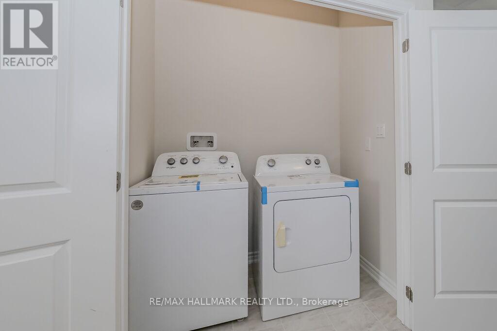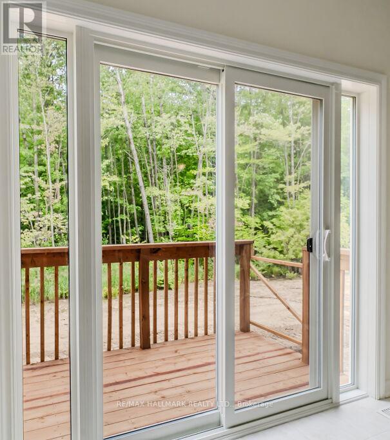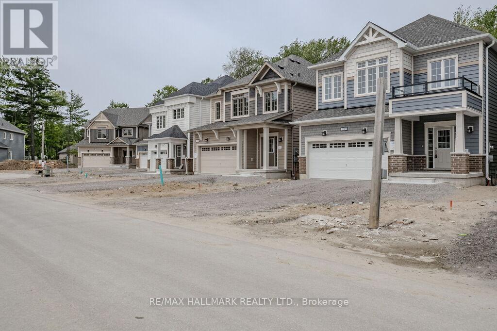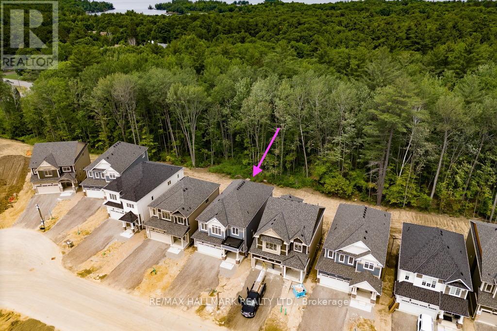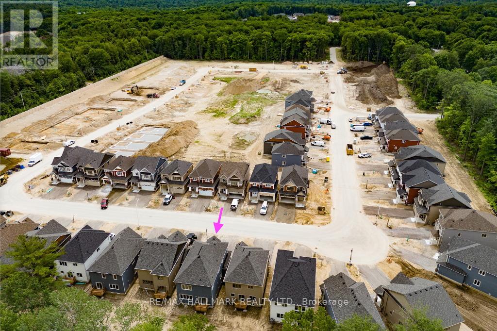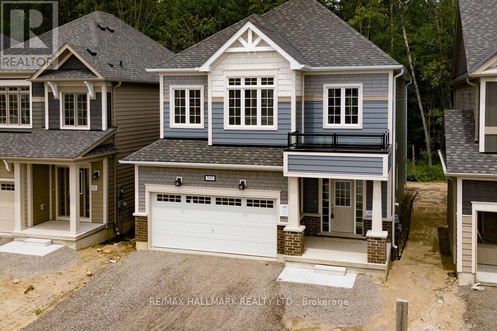395 Beechwood Forest Lane Gravenhurst, Ontario P1P 0H8
$3,300 Monthly
Client Remarks Welcome To This BRAND NEW Slice Of Heaven Nestled In The Heart Of Highly Sought After Gravenhurst. This Charming Sanctuary Combines Modern Elegance With Premium Quality And Extraordinary Finishes, Offering A Serene Retreat Amidst Stunning Natural Beauty. This Beautiful Home Boasts 2473Sq/Ft Of Living Space With 4 Bedrooms, 2.5 Baths, And Plenty Of Closet And Storage Space, Offering A Den Perfect For A Home Office Providing Ultimate Comfort. The Open-Concept Kitchen Features Quartz Countertops, A Sprawling Centre Island, And Featuring Expansive Windows That Invite Natural Sunlight Into Every Room. The Primary Bedroom Is Spacious With Its Own Exquisite 4 Pc Ensuite With A Glass Tiled Shower, Soaker Tub, And A Huge Walk-In Closet. Close Proximity To Outdoor Activities And Community Amenities Ensures A Perfect Balance Of Tranquility And Luxury. This Property Is A Perfect Blend Between Hosting Gatherings And Enjoying A Peaceful Backyard Oasis, Making It An Ideal Family Home. Paramount For Water Recreation, Summer Adventures, And Winter Activities. Walking Distance To Shops, Restaurants, Coffee Shops, Parks, Schools, Public Beaches, Public Library, Trails & So Much More. Just A Short Drive From Lake Muskoka, Muskoka Wharf, Taboo Muskoka Resort And Golf, And The Commercial Hub Of Gravenhurst. Close To Horseshoe Valley, Mount St. Louis Moonstone. (id:50886)
Property Details
| MLS® Number | X12421938 |
| Property Type | Single Family |
| Community Name | Muskoka (S) |
| Amenities Near By | Beach |
| Equipment Type | Water Heater |
| Features | Ravine, Conservation/green Belt |
| Parking Space Total | 4 |
| Rental Equipment Type | Water Heater |
| View Type | View |
Building
| Bathroom Total | 3 |
| Bedrooms Above Ground | 4 |
| Bedrooms Total | 4 |
| Appliances | Water Heater, Dishwasher, Dryer, Stove, Washer, Window Coverings, Refrigerator |
| Basement Type | Full |
| Construction Style Attachment | Detached |
| Cooling Type | Central Air Conditioning |
| Exterior Finish | Aluminum Siding, Brick |
| Fireplace Present | Yes |
| Flooring Type | Hardwood, Tile, Carpeted |
| Foundation Type | Brick |
| Half Bath Total | 1 |
| Heating Fuel | Natural Gas |
| Heating Type | Forced Air |
| Stories Total | 2 |
| Size Interior | 2,000 - 2,500 Ft2 |
| Type | House |
| Utility Water | Municipal Water |
Parking
| Attached Garage | |
| Garage |
Land
| Acreage | No |
| Land Amenities | Beach |
| Sewer | Sanitary Sewer |
| Size Depth | 144 Ft ,4 In |
| Size Frontage | 36 Ft ,10 In |
| Size Irregular | 36.9 X 144.4 Ft |
| Size Total Text | 36.9 X 144.4 Ft |
| Surface Water | Lake/pond |
Rooms
| Level | Type | Length | Width | Dimensions |
|---|---|---|---|---|
| Second Level | Primary Bedroom | Measurements not available | ||
| Second Level | Bedroom 2 | Measurements not available | ||
| Second Level | Bedroom 3 | Measurements not available | ||
| Second Level | Bedroom 4 | Measurements not available | ||
| Second Level | Loft | Measurements not available | ||
| Main Level | Living Room | Measurements not available | ||
| Main Level | Dining Room | Measurements not available | ||
| Main Level | Kitchen | Measurements not available | ||
| Main Level | Office | Measurements not available |
Contact Us
Contact us for more information
Ghazal Baniasadi
Broker
(416) 880-9080
www.youtube.com/embed/WLLGIKKCCvA
www.gbplus.team/
www.facebook.com/ghazalbaniasaditeam/
twitter.com/GhazalBaniasadi
www.linkedin.com/in/ghazal-baniasadi-43b93651/
685 Sheppard Ave E #401
Toronto, Ontario M2K 1B6
(416) 494-7653
(416) 494-0016

