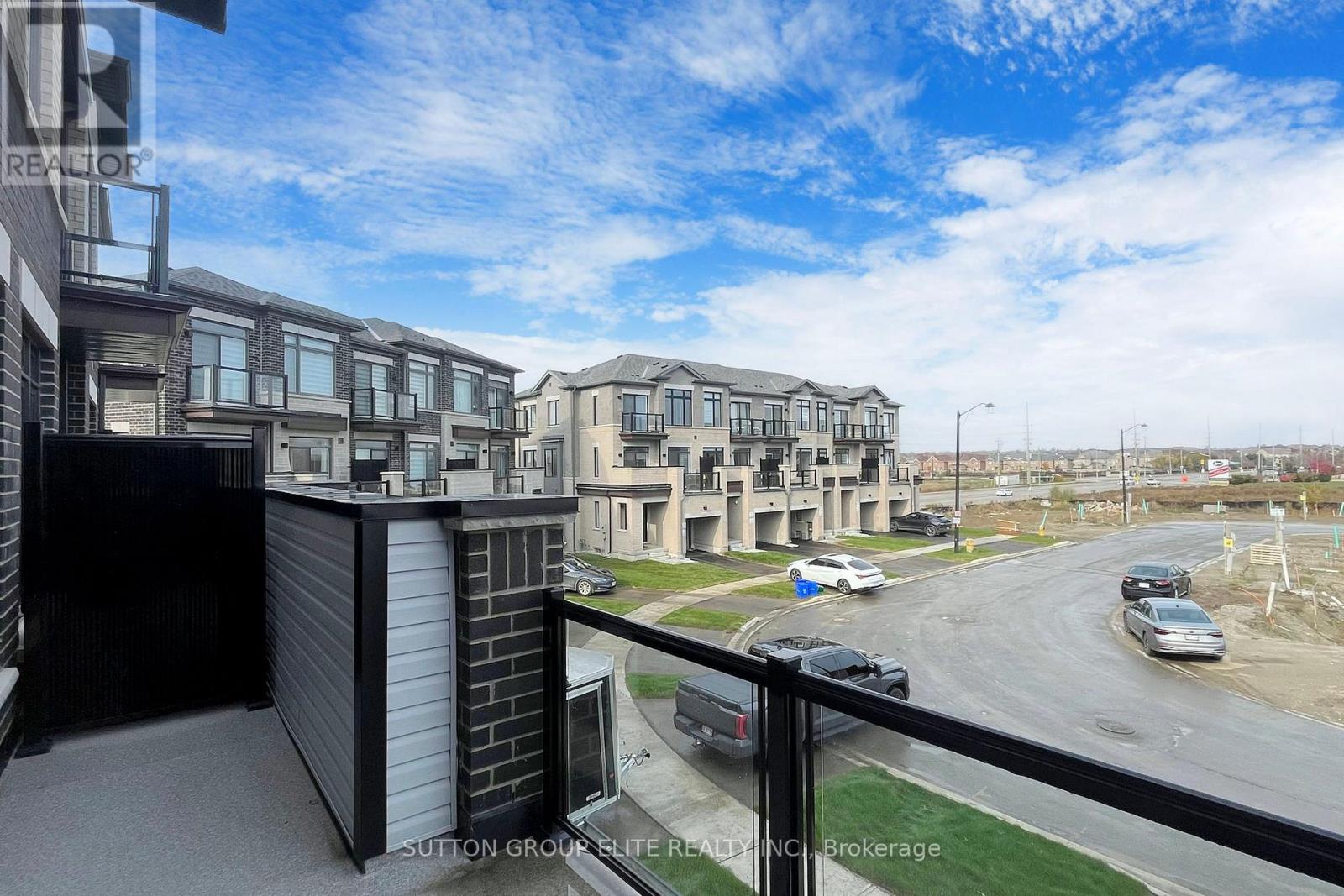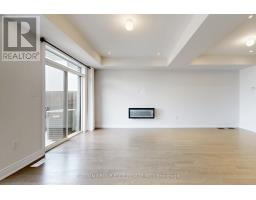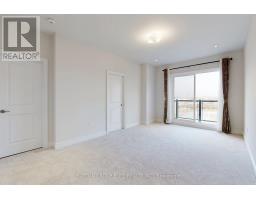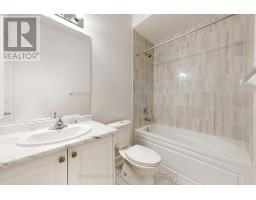395 Tennant Circle Vaughan, Ontario L4H 5L2
$3,700 Monthly
Be the first one to enjoy this elegant, modern and brand new townhouse in one of Vaughans most sought-after neighbourhoods. Gorgeous floor plan with 2316 SF above grade, one of the larger models. See floor plan from the builder. The open-concept main floor features a gourmet kitchen, a dining area, a private office, a vast great room walking out to balcony. Three spacious bedrooms on the third floor. 5-pc Ensuite and walk-in closet in master bedroom. The lower level has a family room with a 2-pc bath, which can be used as a guest suite. Contemporary High ceilings with large window. Custom window coverings. Garage door opener and remotes. EV charging station in garage. Close to all amenities - great schools, parks, Vaughan Mills, Highway 400, Canada's Wonderland, Walmart, Home depot, Costco, supermarket, banks, entertainment and fine restaurants etc. (id:50886)
Property Details
| MLS® Number | N9770519 |
| Property Type | Single Family |
| Community Name | Vellore Village |
| Features | In Suite Laundry |
| ParkingSpaceTotal | 2 |
Building
| BathroomTotal | 4 |
| BedroomsAboveGround | 3 |
| BedroomsBelowGround | 1 |
| BedroomsTotal | 4 |
| Appliances | Dishwasher, Dryer, Garage Door Opener, Refrigerator, Stove, Washer, Window Coverings |
| BasementDevelopment | Unfinished |
| BasementType | N/a (unfinished) |
| ConstructionStyleAttachment | Attached |
| CoolingType | Central Air Conditioning |
| ExteriorFinish | Brick |
| FireplacePresent | Yes |
| FlooringType | Carpeted, Hardwood |
| FoundationType | Poured Concrete |
| HalfBathTotal | 2 |
| HeatingFuel | Natural Gas |
| HeatingType | Forced Air |
| StoriesTotal | 3 |
| SizeInterior | 1999.983 - 2499.9795 Sqft |
| Type | Row / Townhouse |
| UtilityWater | Municipal Water |
Parking
| Garage |
Land
| Acreage | No |
| Sewer | Sanitary Sewer |
Rooms
| Level | Type | Length | Width | Dimensions |
|---|---|---|---|---|
| Third Level | Primary Bedroom | 3.3 m | 5.49 m | 3.3 m x 5.49 m |
| Third Level | Bedroom 2 | 3.96 m | 2.54 m | 3.96 m x 2.54 m |
| Third Level | Bedroom 3 | 2.59 m | 3.3 m | 2.59 m x 3.3 m |
| Main Level | Dining Room | 5.33 m | 3.35 m | 5.33 m x 3.35 m |
| Main Level | Kitchen | 4.27 m | 4.06 m | 4.27 m x 4.06 m |
| Main Level | Great Room | 5.33 m | 3.35 m | 5.33 m x 3.35 m |
| Main Level | Office | 3.05 m | 2.74 m | 3.05 m x 2.74 m |
| Ground Level | Family Room | 5.33 m | 4.27 m | 5.33 m x 4.27 m |
Interested?
Contact us for more information
Robert Chow
Broker
3643 Cawthra Rd.,ste. 101
Mississauga, Ontario L5A 2Y4











































