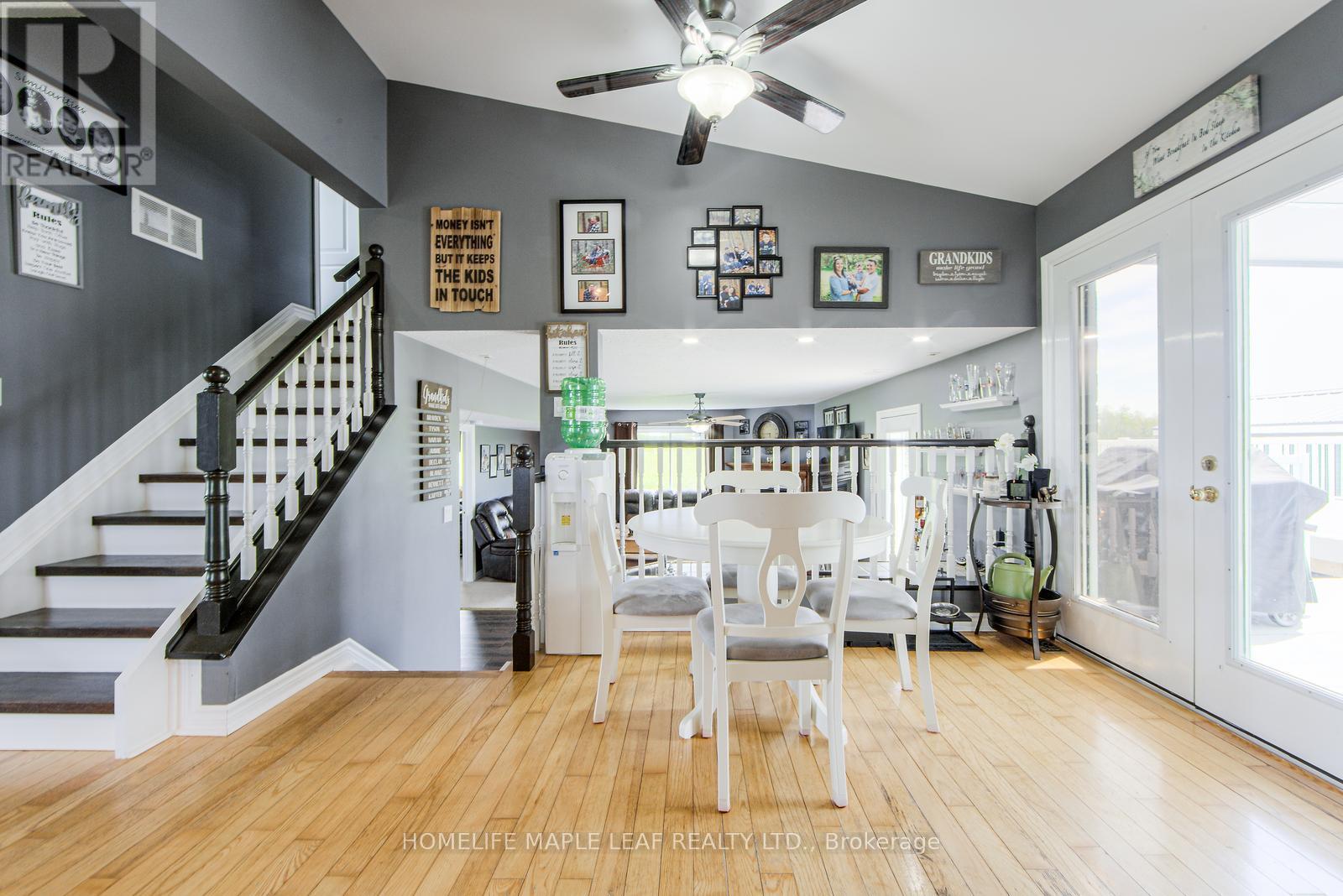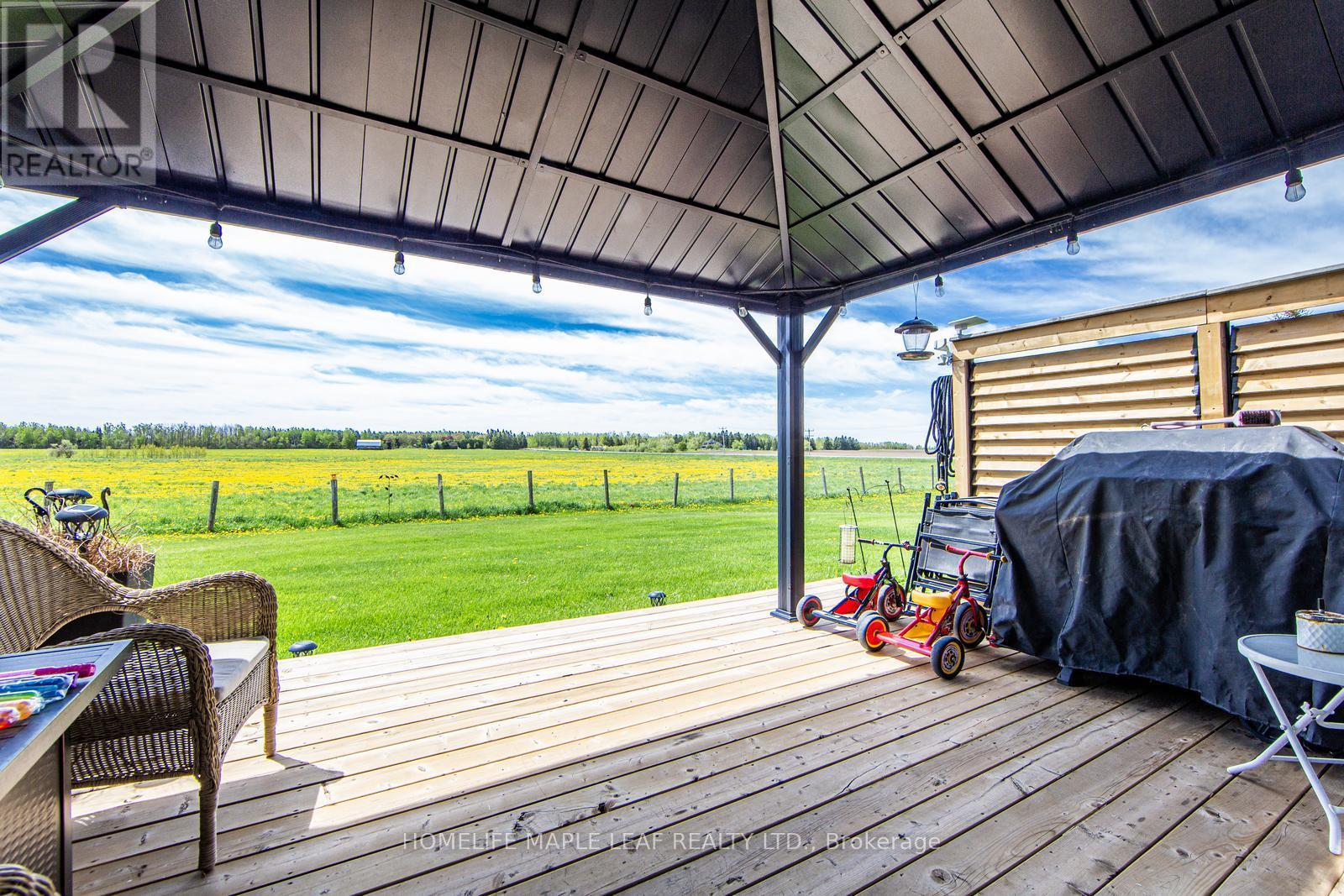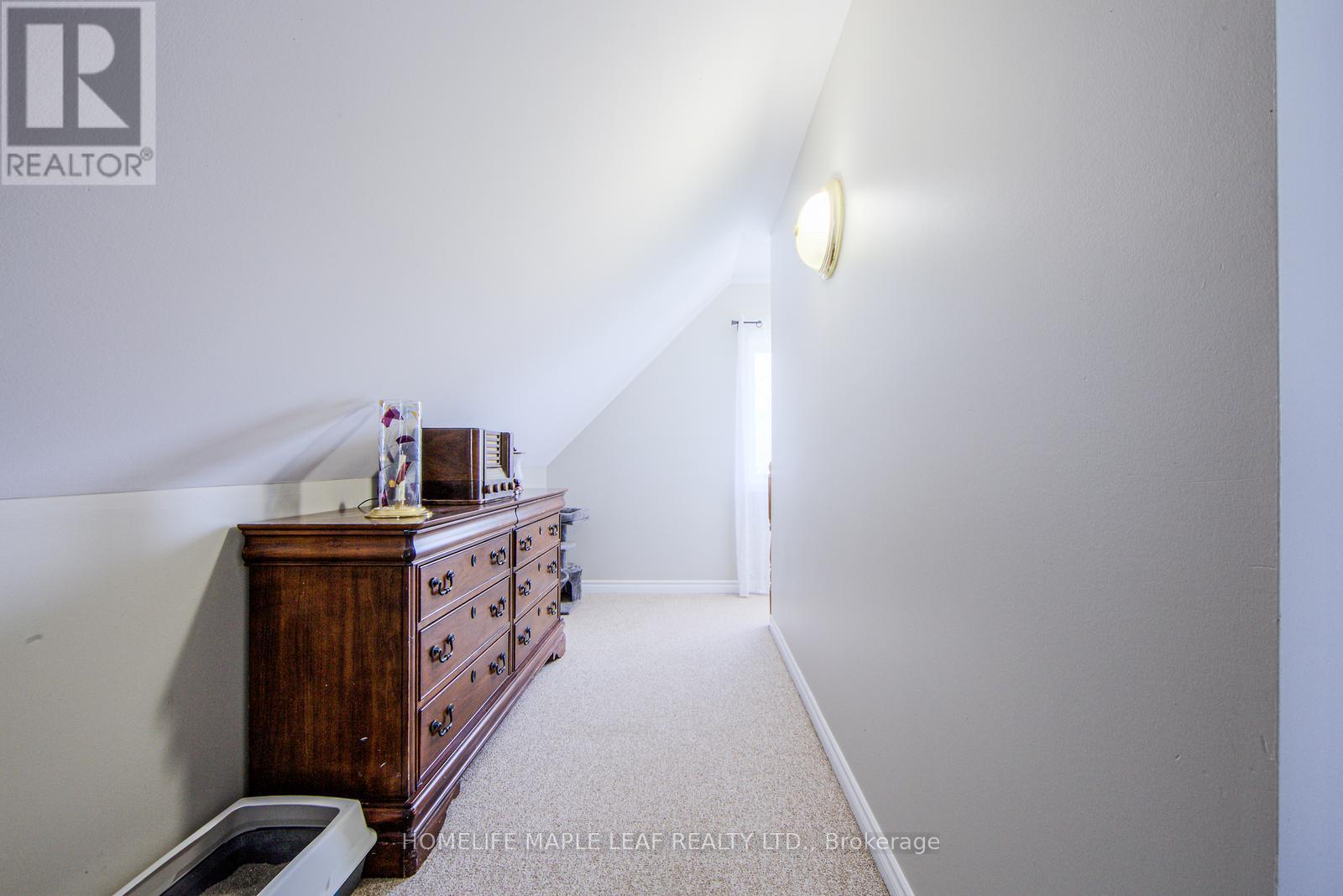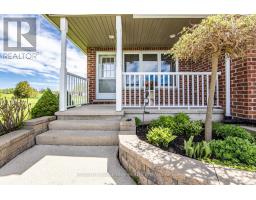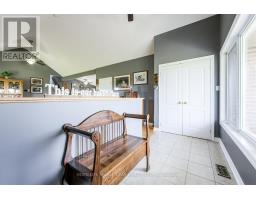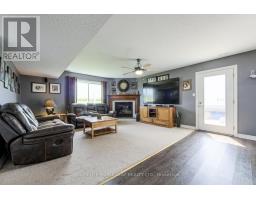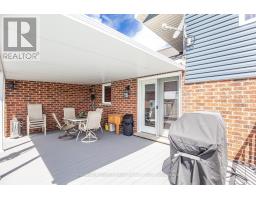395115 County Road 12 Amaranth, Ontario L9W 0N4
$2,290,000
Welcome To 395115 County Rd 12 Amaranth. Amazing Country Property!! Well Maintained Beautiful Detached 4 Level Backsplit Sitting On 5 Acres Land With Natural Pond On The Front. Property Has 2 Bedroom In-Law Suite. Main House - Open Concept Living Room With Pellet Stove, Dining Room, Eat-In-Kitchen With W/O To Deck & Above Ground Pool. Upper Level Features 3 Bedrooms, 2 Bathrooms. Primary Bedroom Features W/I Closet With Ensuite With Jacuzzi Tub! 3rd Level Features Rec Room With Propane Fireplace, Wet Bar & W/O To Yard, 4th Bedroom, 4 Pc Bathroom, Laundry Room, 4th Level Features 5th Bedroom, Additional Rec Room, Cantina & Lots Of Storage!! Separate In-Law Suite Features Kitchen, Living Rm, Dining Rm, Laundry Rm, 4Pc Bathroom, 2 Bedrooms & 2Pc Bathroom, Lots Of Aux Buildings All Powered, Insulated Shed Near Pond. Must Look This Gorgeous Property, Pls Show And Sell!! (id:50886)
Property Details
| MLS® Number | X12168229 |
| Property Type | Single Family |
| Community Name | Rural Amaranth |
| Amenities Near By | Hospital, Place Of Worship, Schools |
| Community Features | School Bus |
| Parking Space Total | 35 |
| Pool Type | Above Ground Pool |
| Structure | Shed |
Building
| Bathroom Total | 5 |
| Bedrooms Above Ground | 6 |
| Bedrooms Below Ground | 1 |
| Bedrooms Total | 7 |
| Age | 16 To 30 Years |
| Appliances | Central Vacuum, Dishwasher, Dryer, Freezer, Microwave, Stove, Washer, Refrigerator |
| Basement Type | Full |
| Construction Style Attachment | Detached |
| Construction Style Split Level | Backsplit |
| Cooling Type | Central Air Conditioning |
| Exterior Finish | Brick, Vinyl Siding |
| Fireplace Present | Yes |
| Flooring Type | Carpeted, Vinyl |
| Foundation Type | Concrete |
| Half Bath Total | 1 |
| Heating Fuel | Propane |
| Heating Type | Forced Air |
| Size Interior | 3,000 - 3,500 Ft2 |
| Type | House |
| Utility Water | Drilled Well |
Parking
| Attached Garage | |
| Garage |
Land
| Acreage | Yes |
| Land Amenities | Hospital, Place Of Worship, Schools |
| Sewer | Septic System |
| Size Depth | 703 Ft |
| Size Frontage | 311 Ft ,8 In |
| Size Irregular | 311.7 X 703 Ft |
| Size Total Text | 311.7 X 703 Ft|5 - 9.99 Acres |
| Surface Water | Lake/pond |
| Zoning Description | Residential |
Rooms
| Level | Type | Length | Width | Dimensions |
|---|---|---|---|---|
| Basement | Recreational, Games Room | 4.98 m | 3.66 m | 4.98 m x 3.66 m |
| Basement | Bedroom 5 | 4.55 m | 2.52 m | 4.55 m x 2.52 m |
| Flat | Kitchen | Measurements not available | ||
| Flat | Primary Bedroom | Measurements not available | ||
| Main Level | Kitchen | 5.2 m | 4.03 m | 5.2 m x 4.03 m |
| Main Level | Dining Room | 3.45 m | 3.39 m | 3.45 m x 3.39 m |
| Main Level | Living Room | 4.3 m | 3.62 m | 4.3 m x 3.62 m |
| Sub-basement | Bedroom 4 | 3.35 m | 3.1 m | 3.35 m x 3.1 m |
| Sub-basement | Recreational, Games Room | 5.88 m | 4.81 m | 5.88 m x 4.81 m |
| Upper Level | Primary Bedroom | 4.94 m | 3.42 m | 4.94 m x 3.42 m |
| Upper Level | Bedroom 2 | 3.19 m | 3.13 m | 3.19 m x 3.13 m |
| Upper Level | Bedroom 3 | 3.45 m | 2.82 m | 3.45 m x 2.82 m |
https://www.realtor.ca/real-estate/28356335/395115-county-road-12-amaranth-rural-amaranth
Contact Us
Contact us for more information
Gursharan Bajwa
Broker
www.bajwahomes.com/
bajwahomes.com/
(905) 456-9090
(905) 456-9091
www.hlmapleleaf.com/















