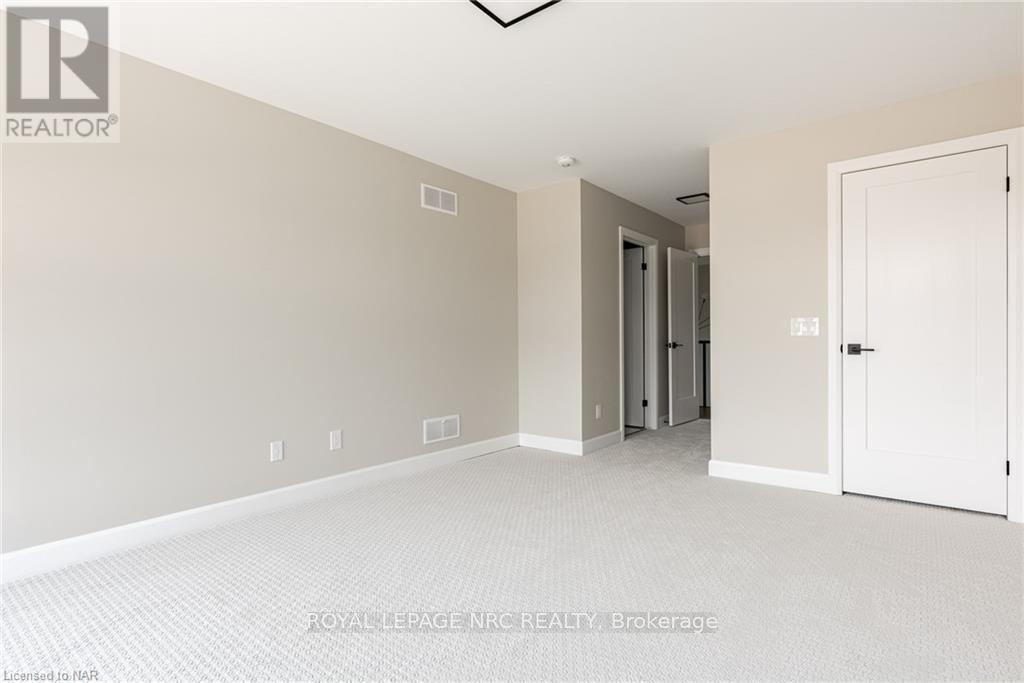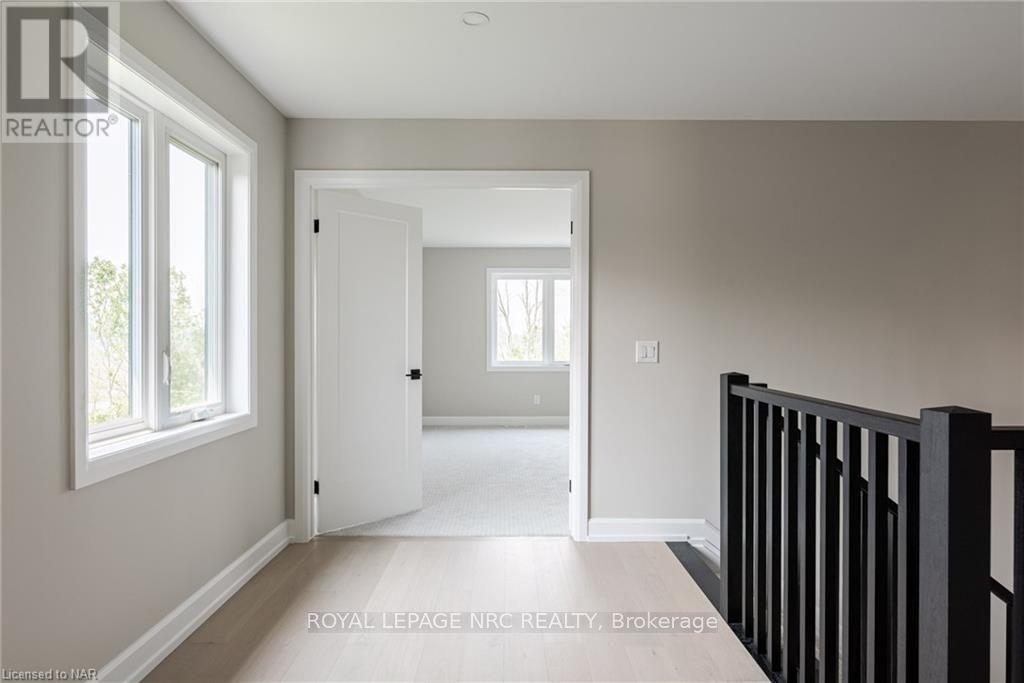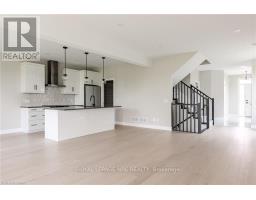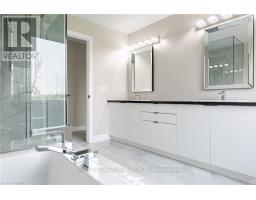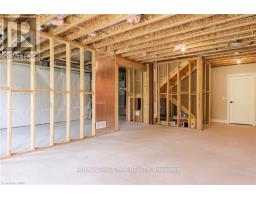3953 Mitchell Crescent Fort Erie, Ontario L0S 1S0
$919,000
Welcome to this modern-style residence located within a newly built community. The main floor features an open-concept living space with top-of-the-line black stainless steel appliances, high ceilings, and abundant natural light. The well-appointed kitchen includes ample cabinetry and a nearby storage room for added convenience.This home boasts 3 spacious bedrooms, including a primary suite with an en-suite bathroom and a Jack and Jill bathroom for the secondary bedrooms, ensuring comfort and practicality. Additional highlights include air conditioning, a humidifier/dehumidifier, and an ECOBE system for enhanced climate control.The property also offers a two-car garage and an unfinished basement that provides flexible storage options, along with a walk-out basement. Conveniently located just off the QEW, this home is only 10 minutes from the U.S. border and Niagara Falls in Stevensville (id:50886)
Property Details
| MLS® Number | X9415204 |
| Property Type | Single Family |
| Community Name | 327 - Black Creek |
| ParkingSpaceTotal | 4 |
Building
| BathroomTotal | 3 |
| BedroomsAboveGround | 3 |
| BedroomsTotal | 3 |
| Appliances | Dishwasher, Dryer, Microwave, Refrigerator, Stove, Washer, Window Coverings |
| BasementDevelopment | Unfinished |
| BasementType | Full (unfinished) |
| ConstructionStyleAttachment | Semi-detached |
| CoolingType | Central Air Conditioning |
| HalfBathTotal | 1 |
| HeatingFuel | Natural Gas |
| HeatingType | Hot Water Radiator Heat |
| StoriesTotal | 2 |
| Type | House |
| UtilityWater | Municipal Water |
Parking
| Attached Garage |
Land
| Acreage | No |
| Sewer | Sanitary Sewer |
| SizeDepth | 173 Ft |
| SizeFrontage | 176 Ft |
| SizeIrregular | 176 X 173 Ft |
| SizeTotalText | 176 X 173 Ft |
| ZoningDescription | R1 |
Rooms
| Level | Type | Length | Width | Dimensions |
|---|---|---|---|---|
| Second Level | Bedroom | 3.51 m | 4.32 m | 3.51 m x 4.32 m |
| Second Level | Bedroom | 3.1 m | 4.01 m | 3.1 m x 4.01 m |
| Second Level | Primary Bedroom | 4.57 m | 4.57 m | 4.57 m x 4.57 m |
| Second Level | Bathroom | Measurements not available | ||
| Second Level | Laundry Room | Measurements not available | ||
| Basement | Other | Measurements not available | ||
| Main Level | Bathroom | Measurements not available | ||
| Main Level | Other | Measurements not available | ||
| Main Level | Great Room | Measurements not available | ||
| Main Level | Dining Room | 3.07 m | 3.76 m | 3.07 m x 3.76 m |
| Main Level | Bathroom | Measurements not available |
Interested?
Contact us for more information
Chanel Grottola
Salesperson
33 Maywood Ave
St. Catharines, Ontario L2R 1C5




















