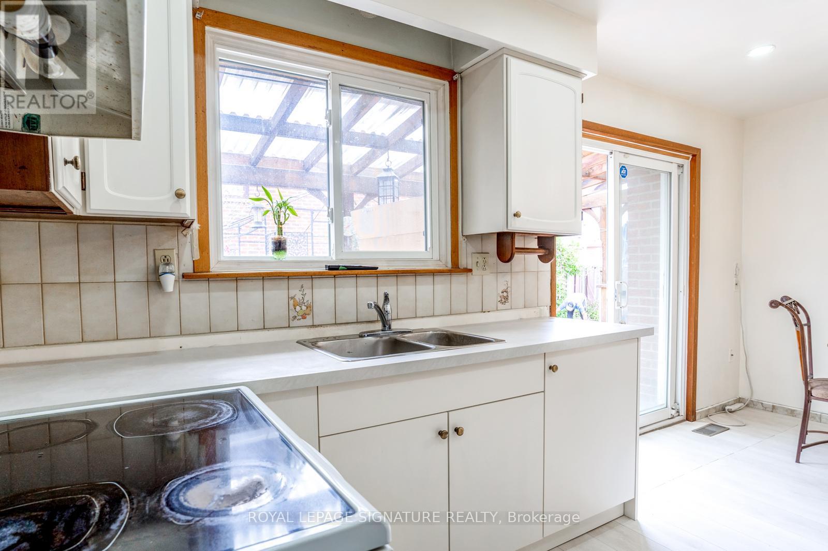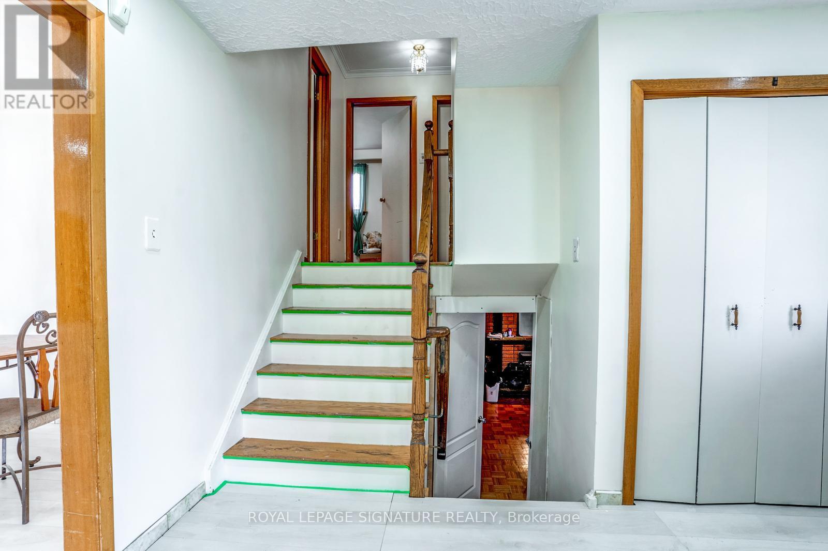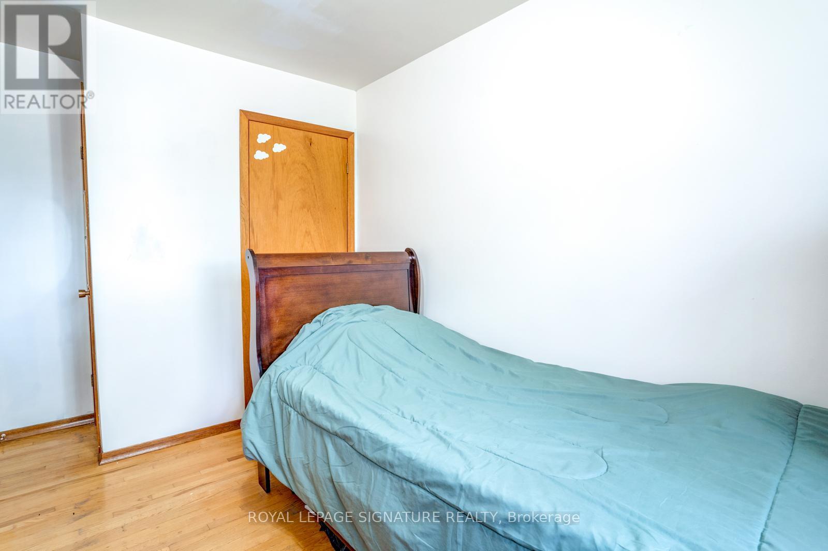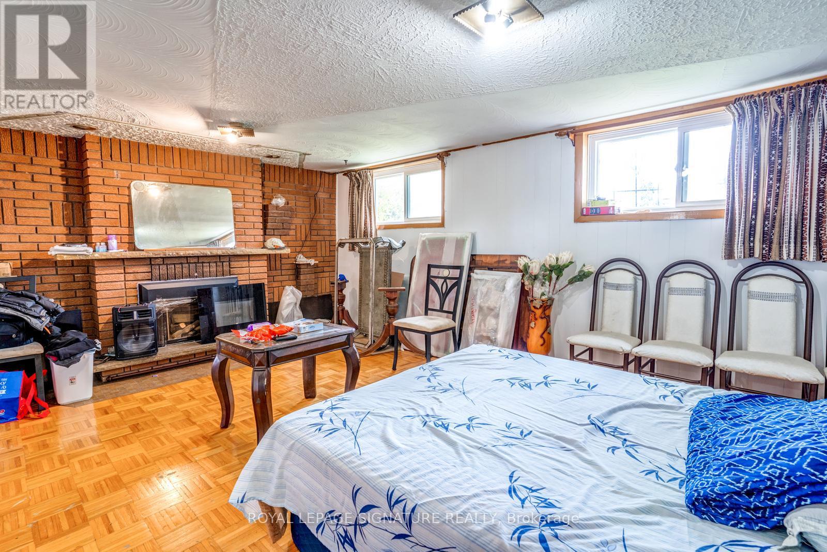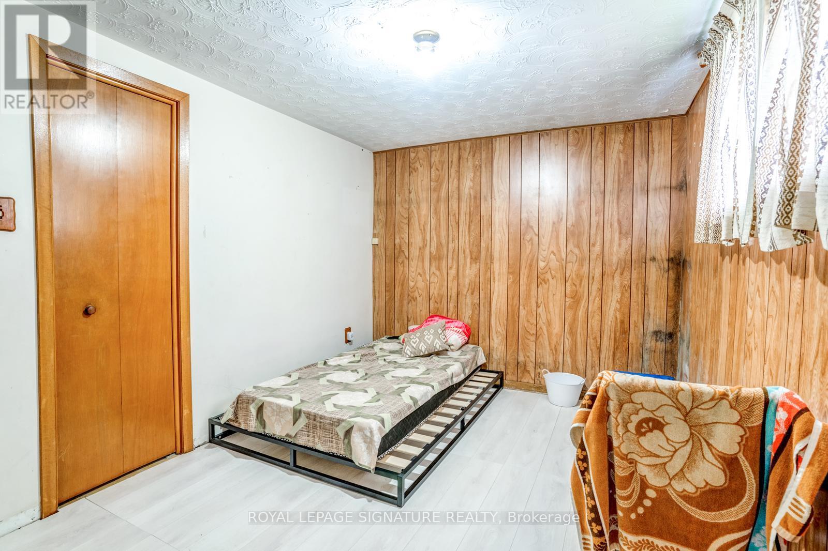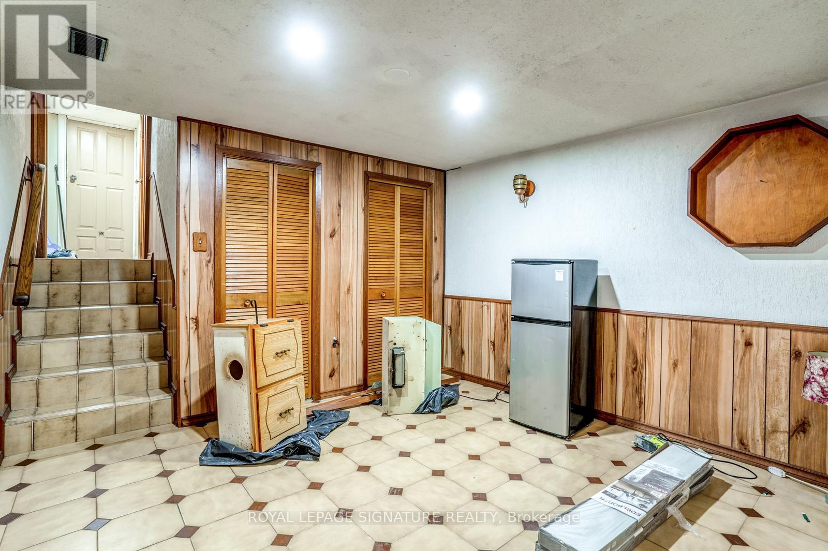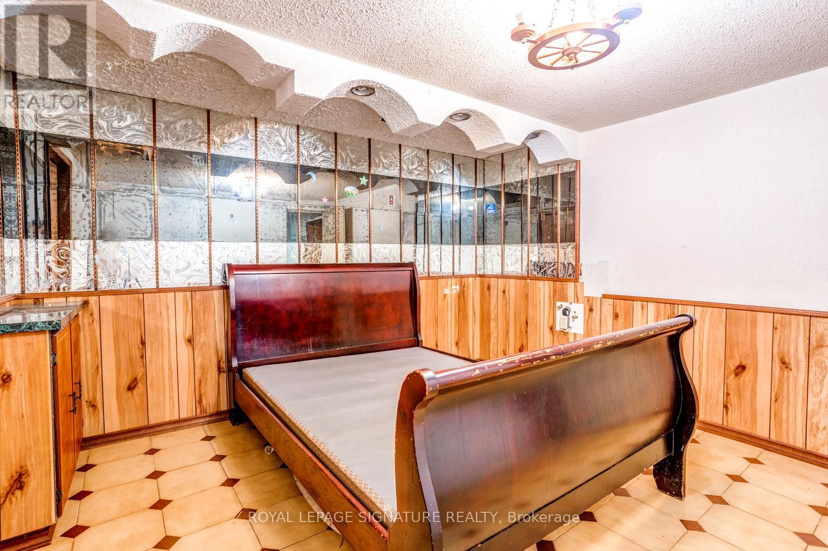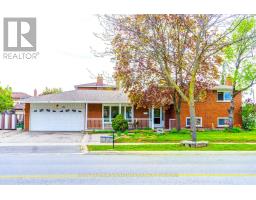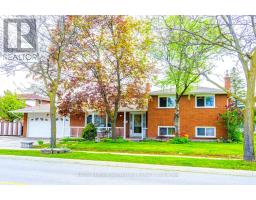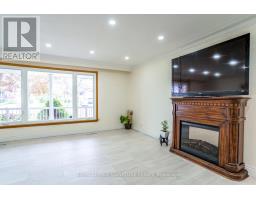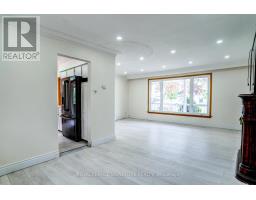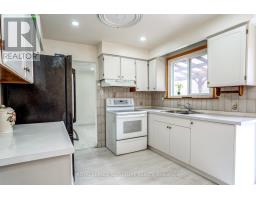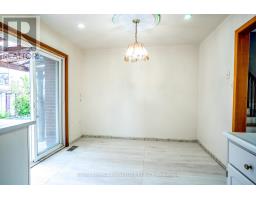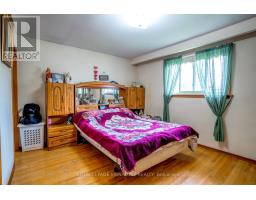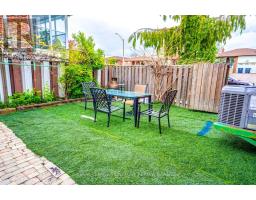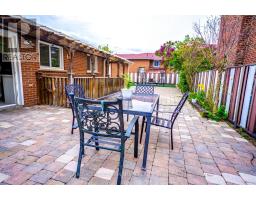3956 Brandon Gate Drive N Mississauga, Ontario L4T 3N4
$1,200,000
Now Confirming Showings*** Great Opportunity, Lowest priced Detached Backsplit in the area. Very Large 4Level Backsplit Situated A Great Lot, Close To Everything. Good School, Humber College, Public Transit, Shopping Plaza, Grocery, Places Of Worship, 401, 407, 409, 427, Airport, Shops, Popular Restaurants, Parks &Walking Trails & So Much More! ***Gorgeous Corner 4- Level Sidesplit Detached House at prime Location in Mississauga!! fabulous house with 3Bdrms, Living Room, Dining room, Large kitchen with breakfast area, Family room, Detached Double garage. Finished Bsmt with separate entrance. Very Large Lot with beautiful Front, Side & Backyard. (id:50886)
Property Details
| MLS® Number | W10421601 |
| Property Type | Single Family |
| Community Name | Malton |
| ParkingSpaceTotal | 6 |
Building
| BathroomTotal | 2 |
| BedroomsAboveGround | 3 |
| BedroomsBelowGround | 3 |
| BedroomsTotal | 6 |
| Appliances | Dryer, Refrigerator, Stove, Washer |
| BasementDevelopment | Finished |
| BasementFeatures | Walk-up |
| BasementType | N/a (finished) |
| ConstructionStyleAttachment | Detached |
| ConstructionStyleSplitLevel | Sidesplit |
| CoolingType | Central Air Conditioning |
| ExteriorFinish | Brick |
| FireplacePresent | Yes |
| FlooringType | Hardwood, Ceramic |
| FoundationType | Concrete |
| HeatingFuel | Natural Gas |
| HeatingType | Forced Air |
| SizeInterior | 1999.983 - 2499.9795 Sqft |
| Type | House |
| UtilityWater | Municipal Water |
Parking
| Attached Garage |
Land
| Acreage | No |
| Sewer | Sanitary Sewer |
| SizeDepth | 78 Ft ,4 In |
| SizeFrontage | 105 Ft ,7 In |
| SizeIrregular | 105.6 X 78.4 Ft |
| SizeTotalText | 105.6 X 78.4 Ft |
Rooms
| Level | Type | Length | Width | Dimensions |
|---|---|---|---|---|
| Lower Level | Bedroom 4 | 4.19 m | 2.68 m | 4.19 m x 2.68 m |
| Lower Level | Recreational, Games Room | 7.05 m | 3.67 m | 7.05 m x 3.67 m |
| Main Level | Living Room | 5.66 m | 3.72 m | 5.66 m x 3.72 m |
| Main Level | Dining Room | 3.2 m | 3.14 m | 3.2 m x 3.14 m |
| Main Level | Kitchen | 4.84 m | 3.14 m | 4.84 m x 3.14 m |
| Main Level | Family Room | 5.53 m | 4.22 m | 5.53 m x 4.22 m |
| Upper Level | Bedroom | 4.16 m | 3.43 m | 4.16 m x 3.43 m |
| Upper Level | Bedroom 2 | 4.34 m | 2.81 m | 4.34 m x 2.81 m |
| Upper Level | Bedroom 3 | 3.29 m | 2.81 m | 3.29 m x 2.81 m |
https://www.realtor.ca/real-estate/27645035/3956-brandon-gate-drive-n-mississauga-malton-malton
Interested?
Contact us for more information
Mike Kamil
Salesperson
201-30 Eglinton Ave West
Mississauga, Ontario L5R 3E7
















