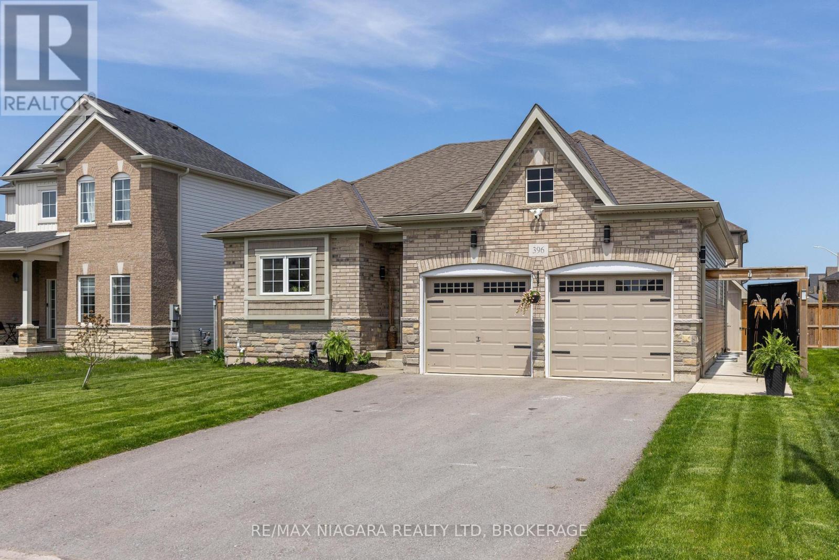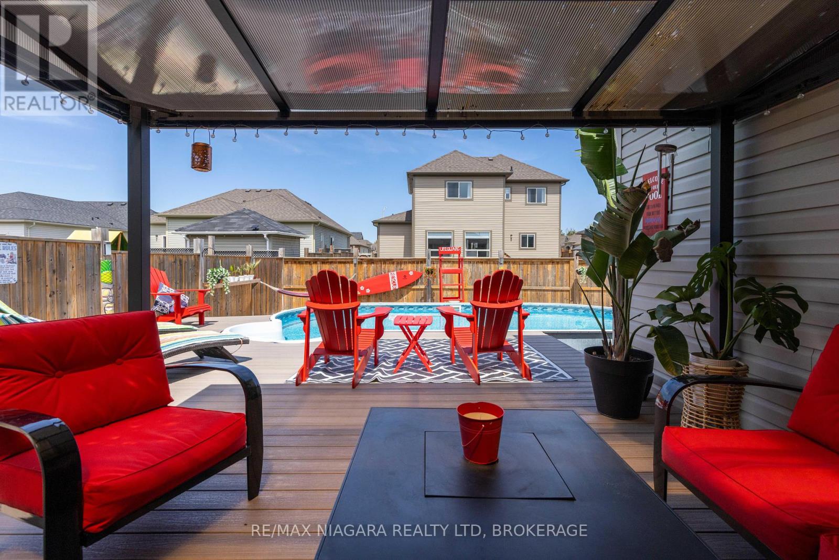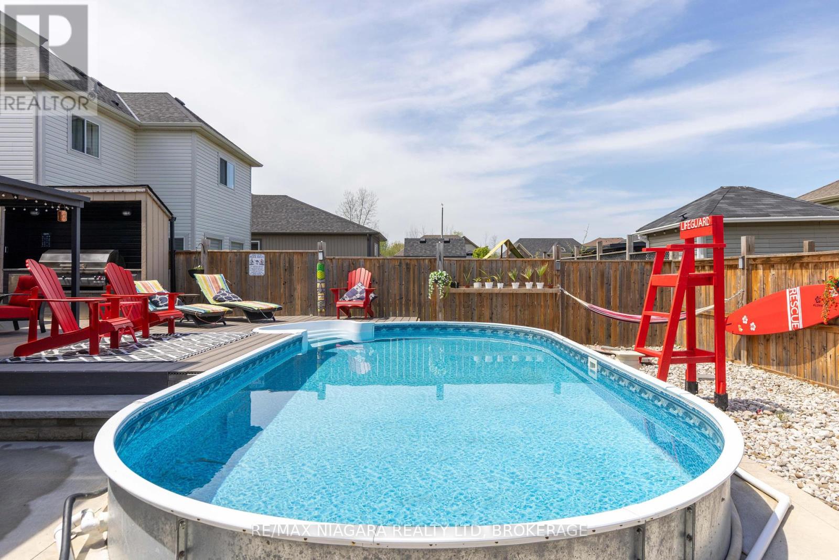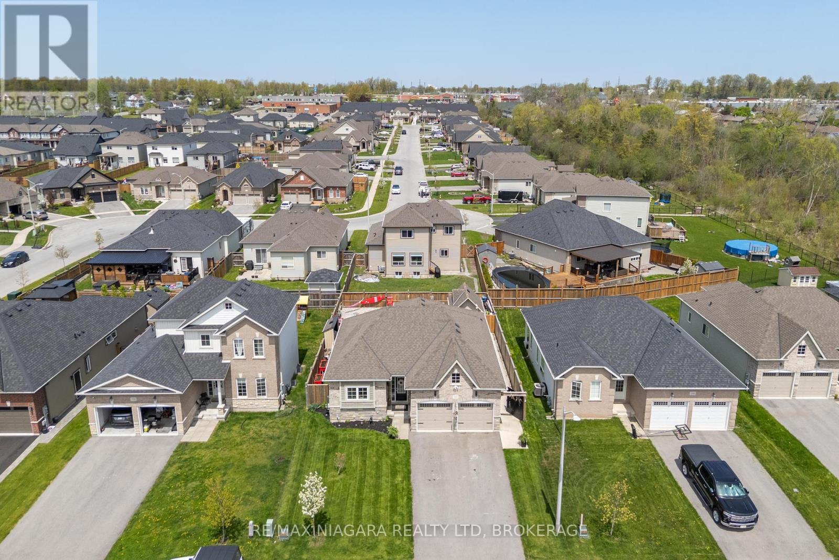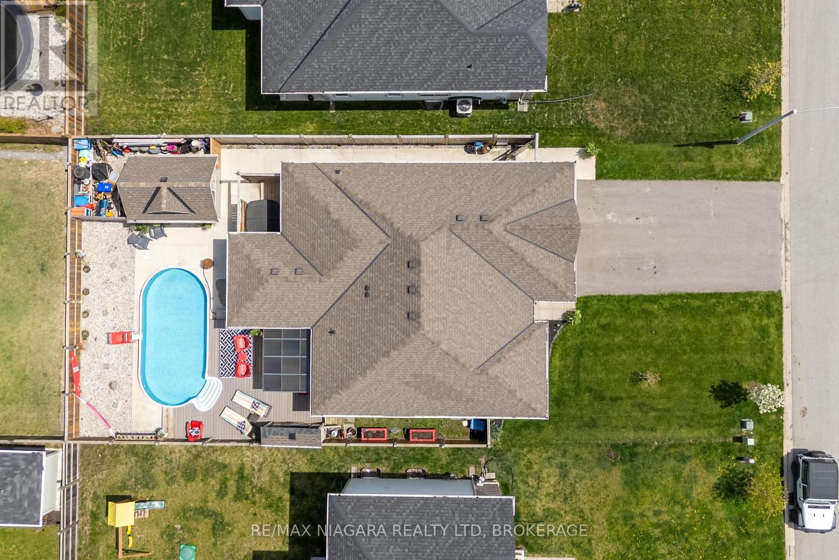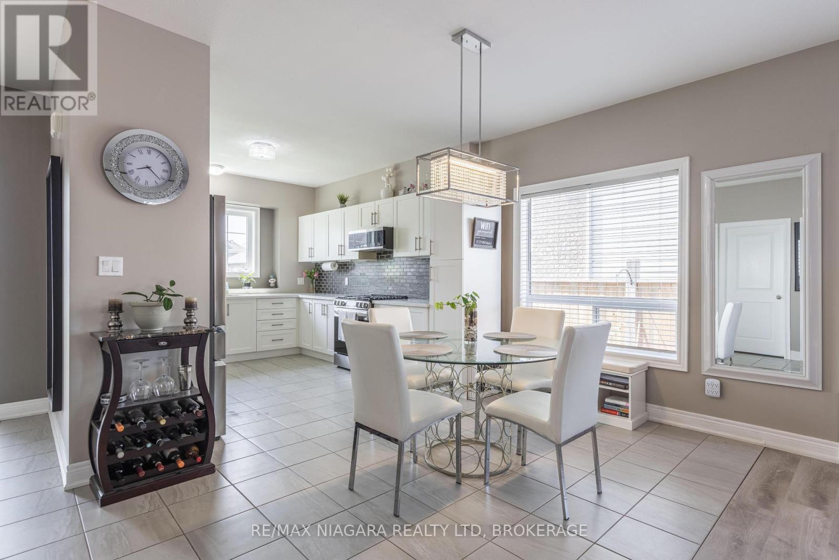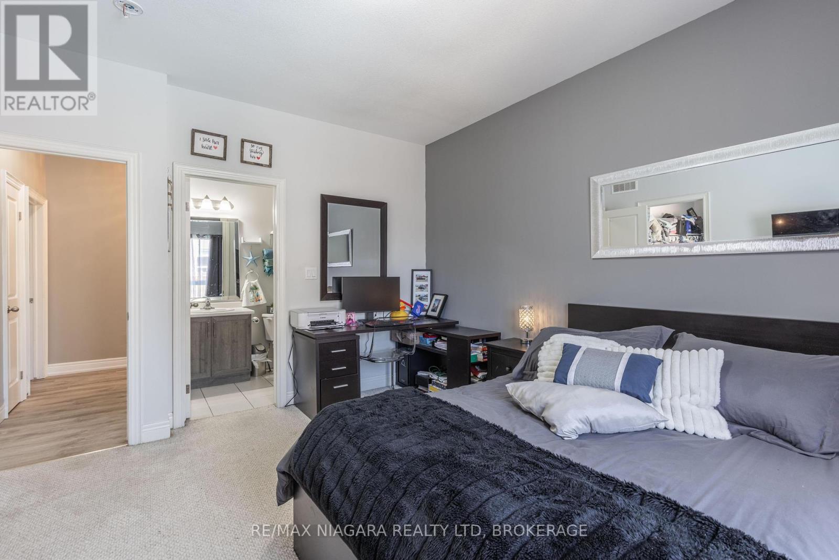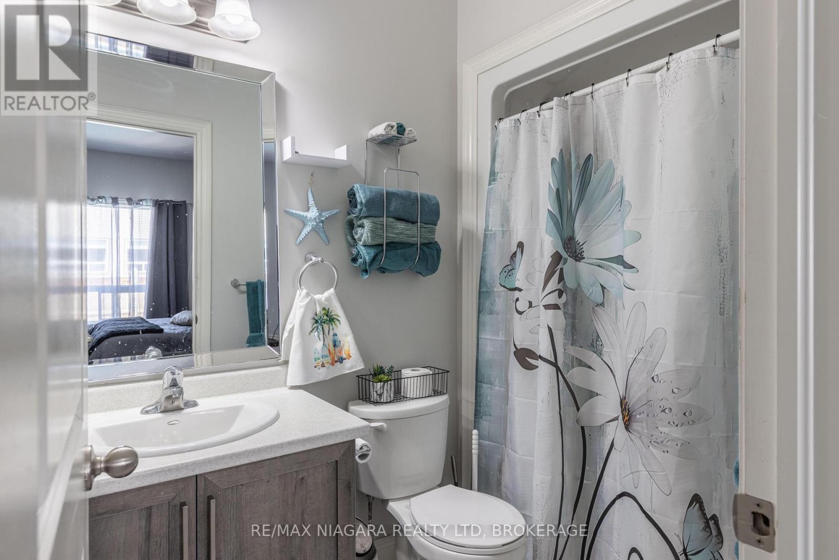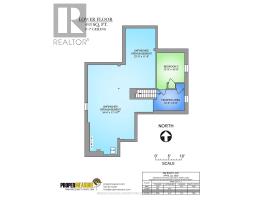396 Brady Court Fort Erie, Ontario L2A 1N1
$769,900
Tucked away on a quiet court with no through traffic, this beautiful 3-bedroom, 2-bath bungalow offers the perfect blend of privacy, comfort, and resort-style outdoor living. Step outside to your own backyard oasis: a covered patio overlooks a heated, saltwater on-ground pool (12' x 24'), and a fully finished pool shed with heat, A/C, and its own electrical panel -- ideal as a seasonal lounge, studio, or guest space. The fully fenced yard adds privacy, style, and space to relax and unwind. Inside, the open-concept layout connects the kitchen, dining, and living areas perfect for everyday living and entertaining. The kitchen is outfitted with quartz countertops, a glass tile backsplash, built-in microwave over the range, and a full-size fridge/freezer. Main-floor laundry adds convenience with a washer, dryer, and sink. The spacious primary suite features a walk-in closet, 3-piece ensuite, and glass double doors leading to a private deck with a hot tub. The partially finished basement includes a third bedroom, bathroom rough-in, and space to expand. The double garage offers high ceilings great for extra storage or a potential lift. Located near shopping and just minutes from scenic Waverly Beach, this move-in-ready home offers both everyday convenience and a relaxed, beachside lifestyle. (id:50886)
Property Details
| MLS® Number | X12150569 |
| Property Type | Single Family |
| Community Name | 333 - Lakeshore |
| Amenities Near By | Schools, Beach, Park |
| Community Features | Community Centre |
| Equipment Type | Water Heater - Tankless |
| Features | Cul-de-sac |
| Parking Space Total | 6 |
| Pool Features | Salt Water Pool |
| Pool Type | On Ground Pool |
| Rental Equipment Type | Water Heater - Tankless |
| Structure | Patio(s), Shed |
Building
| Bathroom Total | 2 |
| Bedrooms Above Ground | 2 |
| Bedrooms Below Ground | 1 |
| Bedrooms Total | 3 |
| Appliances | Hot Tub, Water Heater - Tankless, Dishwasher, Dryer, Microwave, Stove, Washer, Refrigerator |
| Architectural Style | Bungalow |
| Basement Development | Partially Finished |
| Basement Type | N/a (partially Finished) |
| Construction Style Attachment | Detached |
| Cooling Type | Central Air Conditioning, Air Exchanger |
| Exterior Finish | Stone, Brick |
| Foundation Type | Poured Concrete |
| Heating Fuel | Natural Gas |
| Heating Type | Forced Air |
| Stories Total | 1 |
| Size Interior | 1,100 - 1,500 Ft2 |
| Type | House |
| Utility Water | Municipal Water |
Parking
| Attached Garage | |
| Garage |
Land
| Acreage | No |
| Fence Type | Fully Fenced |
| Land Amenities | Schools, Beach, Park |
| Sewer | Sanitary Sewer |
| Size Depth | 104 Ft ,6 In |
| Size Frontage | 52 Ft ,6 In |
| Size Irregular | 52.5 X 104.5 Ft |
| Size Total Text | 52.5 X 104.5 Ft |
| Zoning Description | R2-589 |
Rooms
| Level | Type | Length | Width | Dimensions |
|---|---|---|---|---|
| Basement | Other | 7.01 m | 3.51 m | 7.01 m x 3.51 m |
| Basement | Other | 10.46 m | 8.48 m | 10.46 m x 8.48 m |
| Basement | Other | 3.66 m | 2.44 m | 3.66 m x 2.44 m |
| Basement | Bedroom 3 | 4.19 m | 3.25 m | 4.19 m x 3.25 m |
| Main Level | Foyer | 2.01 m | 1.47 m | 2.01 m x 1.47 m |
| Main Level | Kitchen | 3.96 m | 3.43 m | 3.96 m x 3.43 m |
| Main Level | Dining Room | 4.88 m | 3.05 m | 4.88 m x 3.05 m |
| Main Level | Living Room | 4.24 m | 3.51 m | 4.24 m x 3.51 m |
| Main Level | Laundry Room | 2.34 m | 1.65 m | 2.34 m x 1.65 m |
| Main Level | Primary Bedroom | 4.37 m | 3.66 m | 4.37 m x 3.66 m |
| Main Level | Bathroom | 2.46 m | 1.52 m | 2.46 m x 1.52 m |
| Main Level | Bathroom | 3.45 m | 1.75 m | 3.45 m x 1.75 m |
| Main Level | Bedroom 2 | 3.76 m | 3.45 m | 3.76 m x 3.45 m |
https://www.realtor.ca/real-estate/28316757/396-brady-court-fort-erie-lakeshore-333-lakeshore
Contact Us
Contact us for more information
Brian Hodge
Salesperson
168 Garrison Road Unit 1
Fort Erie, Ontario L2A 1M4
(905) 871-5555
(905) 871-9765
www.remaxniagara.ca/
Jarrett James
Broker
168 Garrison Road Unit 1
Fort Erie, Ontario L2A 1M4
(905) 871-5555
(905) 871-9765
www.remaxniagara.ca/

