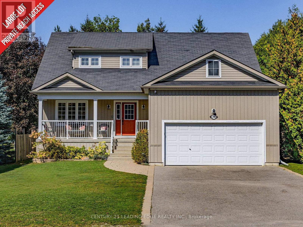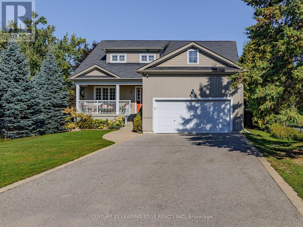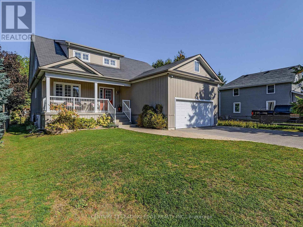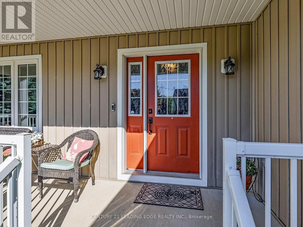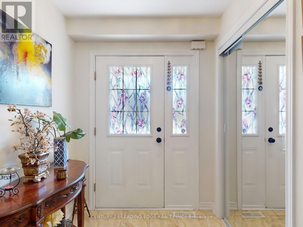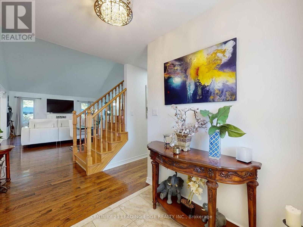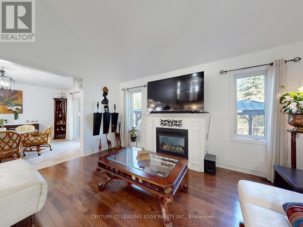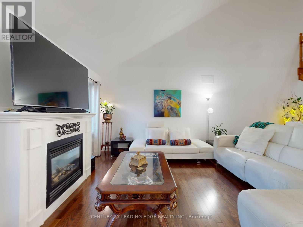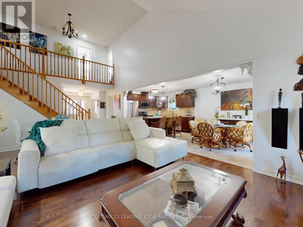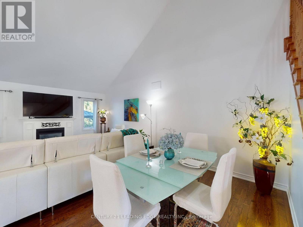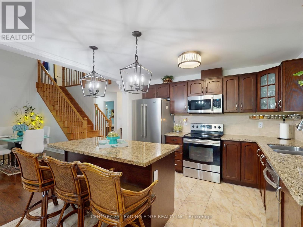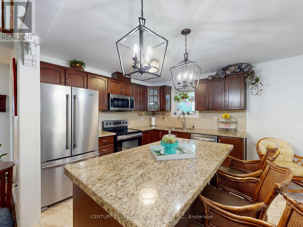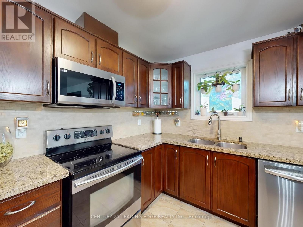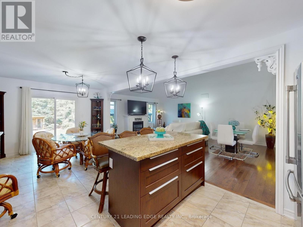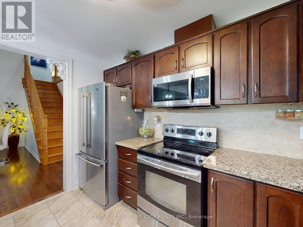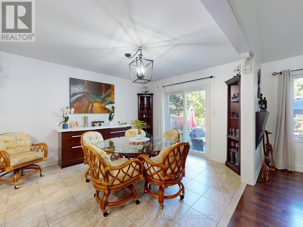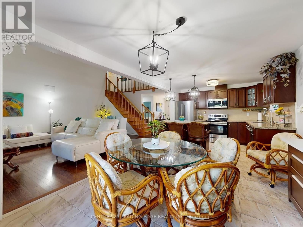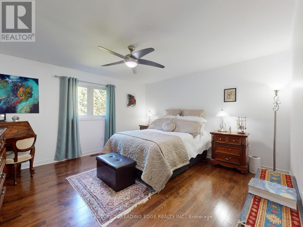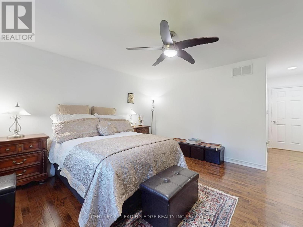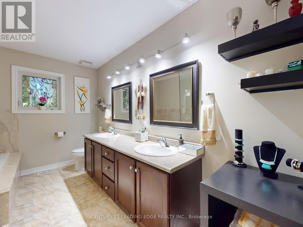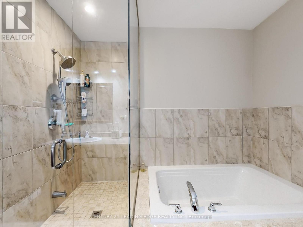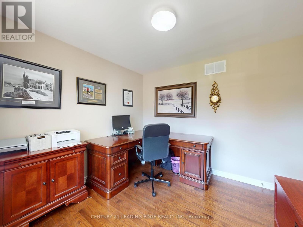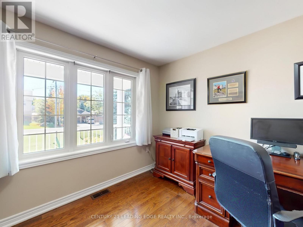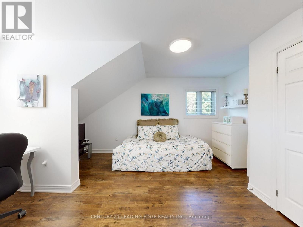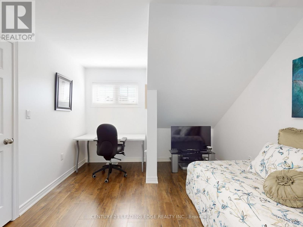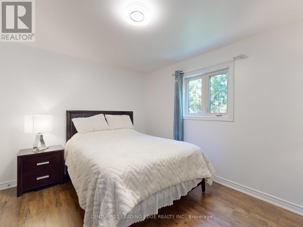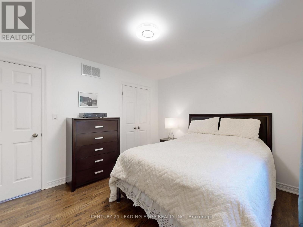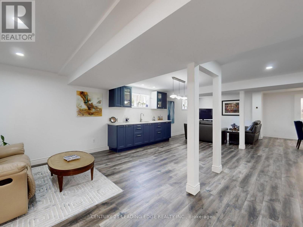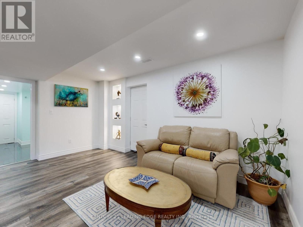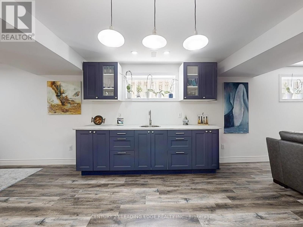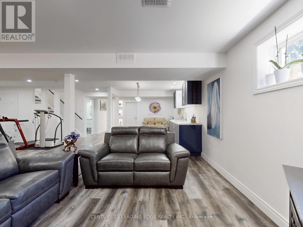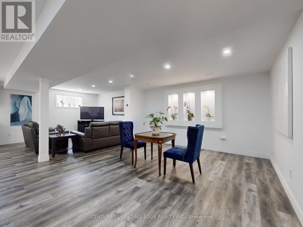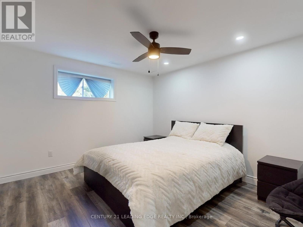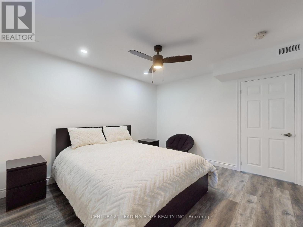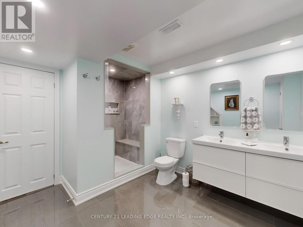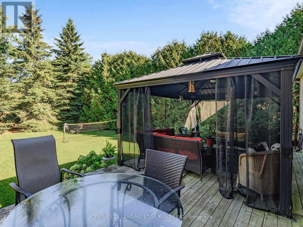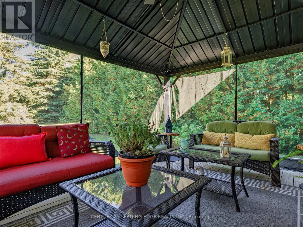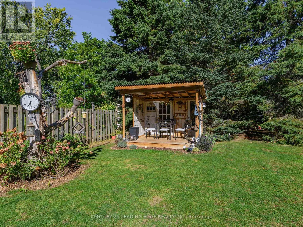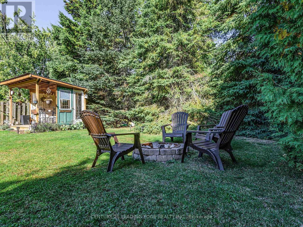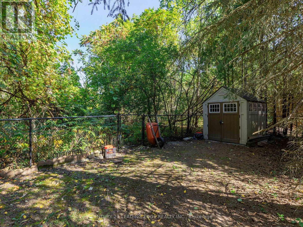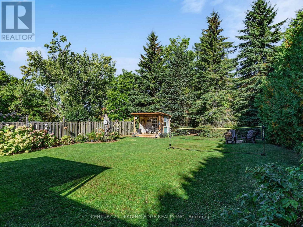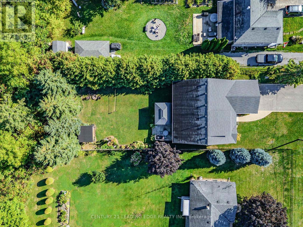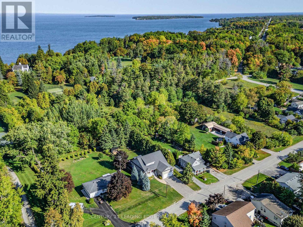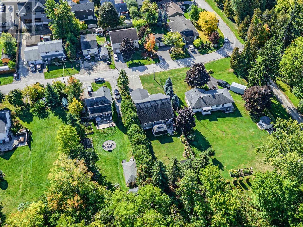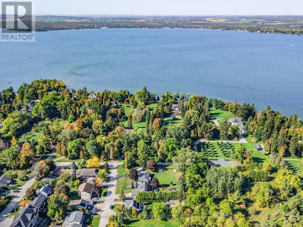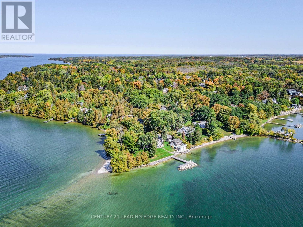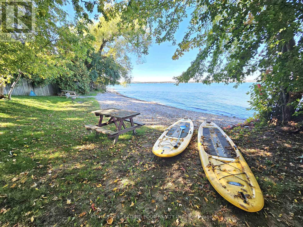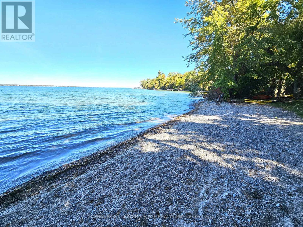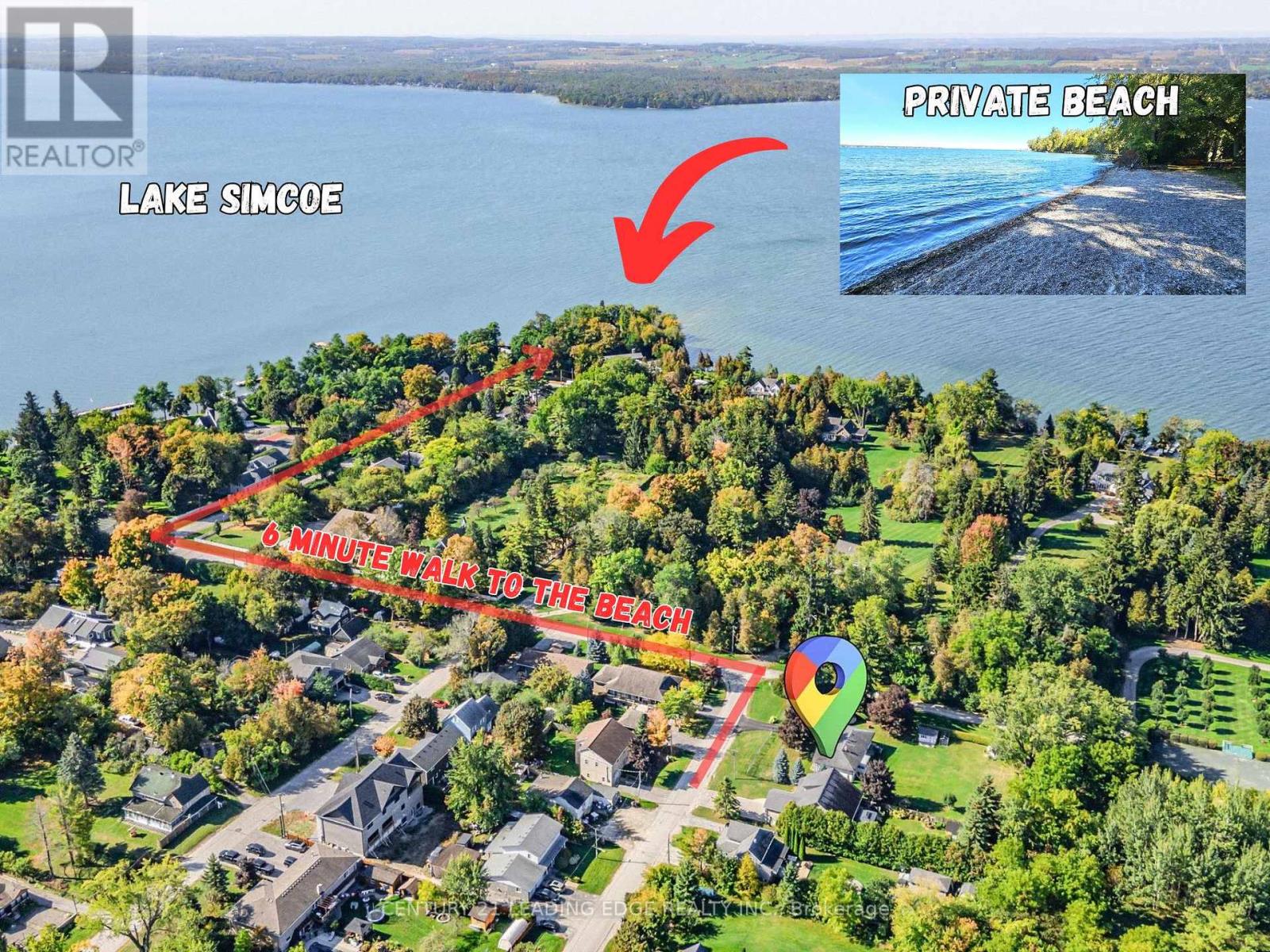396 Curley Street Georgina, Ontario L4P 3C8
$1,196,000
Experience refined living in this custom-built home, nestled on a spacious 183' deep lot, in the highly sought-after community of Roches Point in Keswick/Georgina. Designed for both family comfort and stylish entertaining. This home offers 3+2 bedrooms, 3.5 bathrooms, spanning over 3,600 square feet of beautifully finished living space. The main level features a soaring vaulted ceiling in the open-concept living room, anchored by a striking gas fireplace, and a dining area with seamless walkout to the backyard deck. Open concept main floor with primary suite showcases a spacious walk-in closet and a private 5-piece ensuite, complemented by a dedicated office with a large south-facing window creates the ideal work-from-home retreat, a large main floor laundry with built-in cabinetry, closet, sink, and ample storage, as well as a 2-piece powder room. Upstairs, two bedrooms share a 4-piece bathroom, each filled with ample natural light. The fully finished lower level expands the living space with a sleek open-concept design, complete with a kitchenette, family/TV lounge, recreation area, a generous size 4th/guest bedroom, and a spa-inspired 4-piece bathroom. Outdoors, a premium lot with no rear neighbours providing ultimate privacy and tranquility. Entertain beneath the expansive hardtop gazebo, enjoy summer barbecues on the deck, or unwind in the custom-built open-air shed surrounded by lush gardens, an enchanting setting for afternoon tea or meditation. Ownership includes exclusive access to a private residents-only beach, only a six-minute walk away. The home is also minutes from North Gwillimbury & Rayners Park, Deer Park Trail, Willow Beach, golf & country clubs, schools, library, community centres and lots more! Commuters will appreciate being just a 45-minute drive from Toronto. This property embodies a balance of elegance, comfort, and lifestyle perfectly tailored for modern family living. (id:50886)
Property Details
| MLS® Number | N12437535 |
| Property Type | Single Family |
| Community Name | Historic Lakeshore Communities |
| Amenities Near By | Marina, Park, Beach, Public Transit |
| Equipment Type | Water Heater |
| Features | Sump Pump |
| Parking Space Total | 8 |
| Rental Equipment Type | Water Heater |
Building
| Bathroom Total | 4 |
| Bedrooms Above Ground | 3 |
| Bedrooms Below Ground | 2 |
| Bedrooms Total | 5 |
| Age | 6 To 15 Years |
| Amenities | Fireplace(s) |
| Appliances | Dryer, Hood Fan, Stove, Washer, Window Coverings, Refrigerator |
| Basement Development | Finished |
| Basement Type | Full (finished) |
| Construction Style Attachment | Detached |
| Cooling Type | Central Air Conditioning |
| Exterior Finish | Vinyl Siding |
| Fireplace Present | Yes |
| Flooring Type | Hardwood, Vinyl, Tile, Laminate |
| Foundation Type | Poured Concrete |
| Half Bath Total | 1 |
| Heating Fuel | Natural Gas |
| Heating Type | Forced Air |
| Stories Total | 2 |
| Size Interior | 2,000 - 2,500 Ft2 |
| Type | House |
| Utility Water | Municipal Water |
Parking
| Attached Garage | |
| Garage |
Land
| Acreage | No |
| Fence Type | Fenced Yard |
| Land Amenities | Marina, Park, Beach, Public Transit |
| Sewer | Sanitary Sewer |
| Size Depth | 183 Ft ,3 In |
| Size Frontage | 59 Ft ,4 In |
| Size Irregular | 59.4 X 183.3 Ft |
| Size Total Text | 59.4 X 183.3 Ft |
Rooms
| Level | Type | Length | Width | Dimensions |
|---|---|---|---|---|
| Lower Level | Recreational, Games Room | 9.75 m | 4.88 m | 9.75 m x 4.88 m |
| Lower Level | Bedroom 4 | 3.76 m | 3.38 m | 3.76 m x 3.38 m |
| Lower Level | Exercise Room | 6.35 m | 4.37 m | 6.35 m x 4.37 m |
| Main Level | Living Room | 4.57 m | 4.27 m | 4.57 m x 4.27 m |
| Main Level | Dining Room | 4.57 m | 2.26 m | 4.57 m x 2.26 m |
| Main Level | Kitchen | 3.38 m | 3.05 m | 3.38 m x 3.05 m |
| Main Level | Eating Area | 4.11 m | 3.38 m | 4.11 m x 3.38 m |
| Main Level | Primary Bedroom | 3.78 m | 4.29 m | 3.78 m x 4.29 m |
| Main Level | Office | 3.38 m | 3.05 m | 3.38 m x 3.05 m |
| Upper Level | Bedroom 2 | 3.84 m | 3.18 m | 3.84 m x 3.18 m |
| Upper Level | Bedroom 3 | 4.83 m | 3.35 m | 4.83 m x 3.35 m |
Utilities
| Cable | Installed |
| Electricity | Installed |
| Sewer | Installed |
Contact Us
Contact us for more information
Wei Hwa
Broker
www.teamwei.ca/
www.facebook.com/TeamWei.ca
twitter.com/Wei_Hwa
www.linkedin.com/in/weihwa
(416) 686-1500
(416) 386-0777
leadingedgerealty.c21.ca

