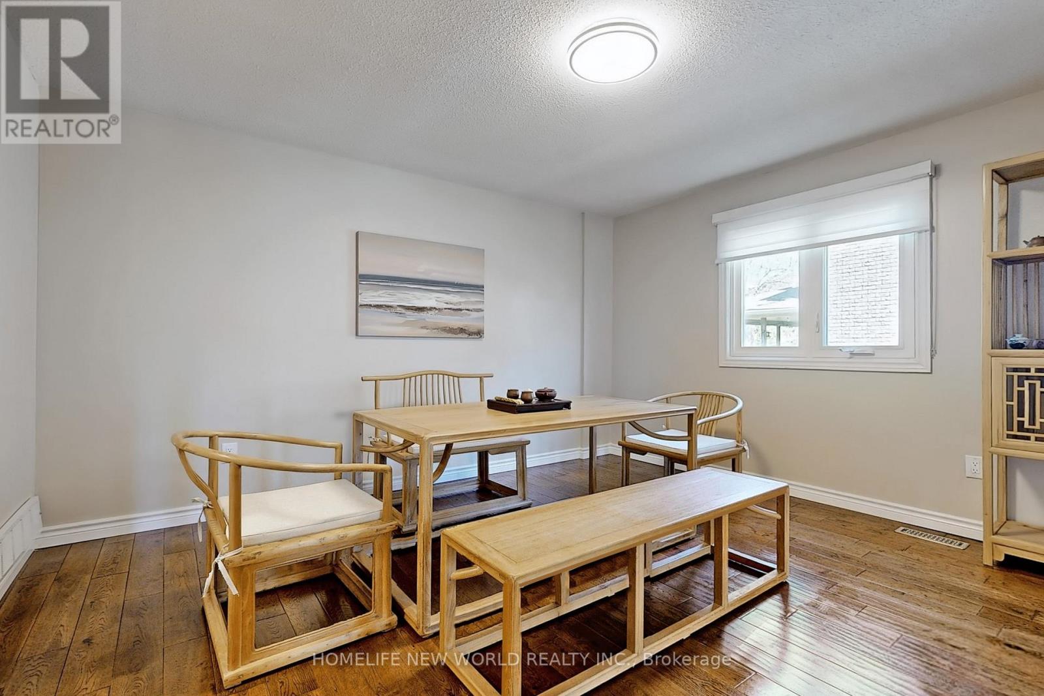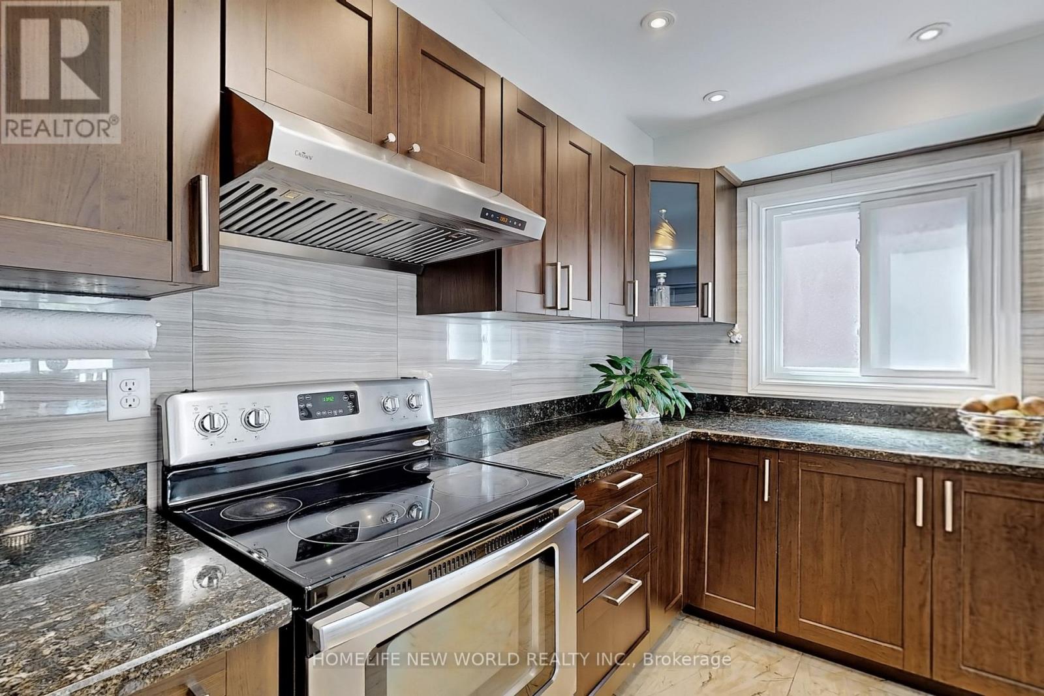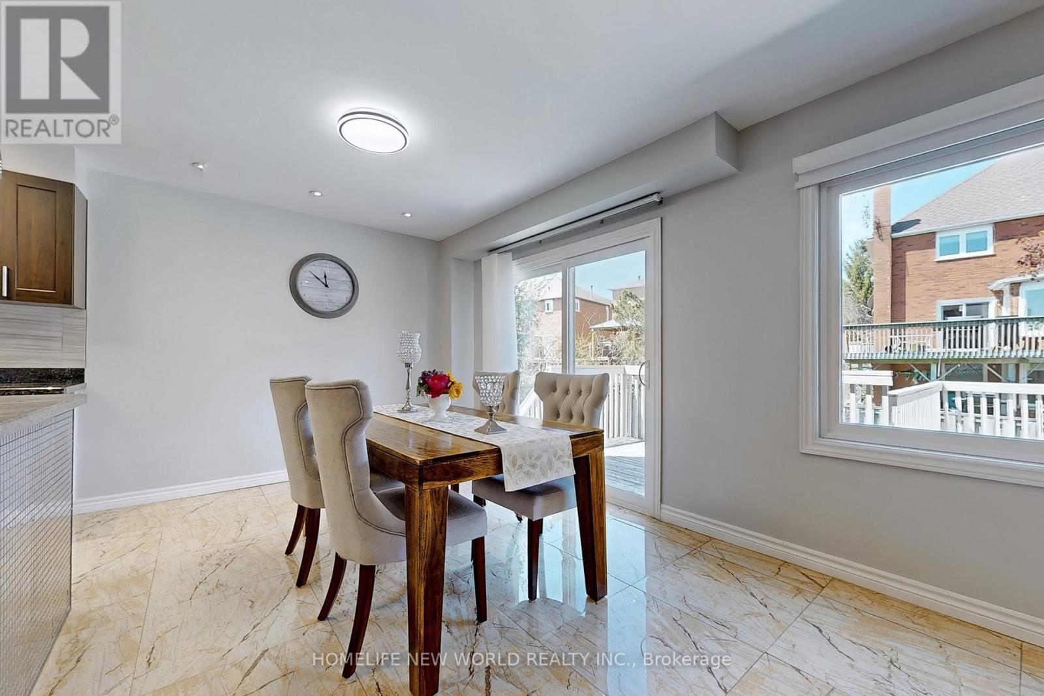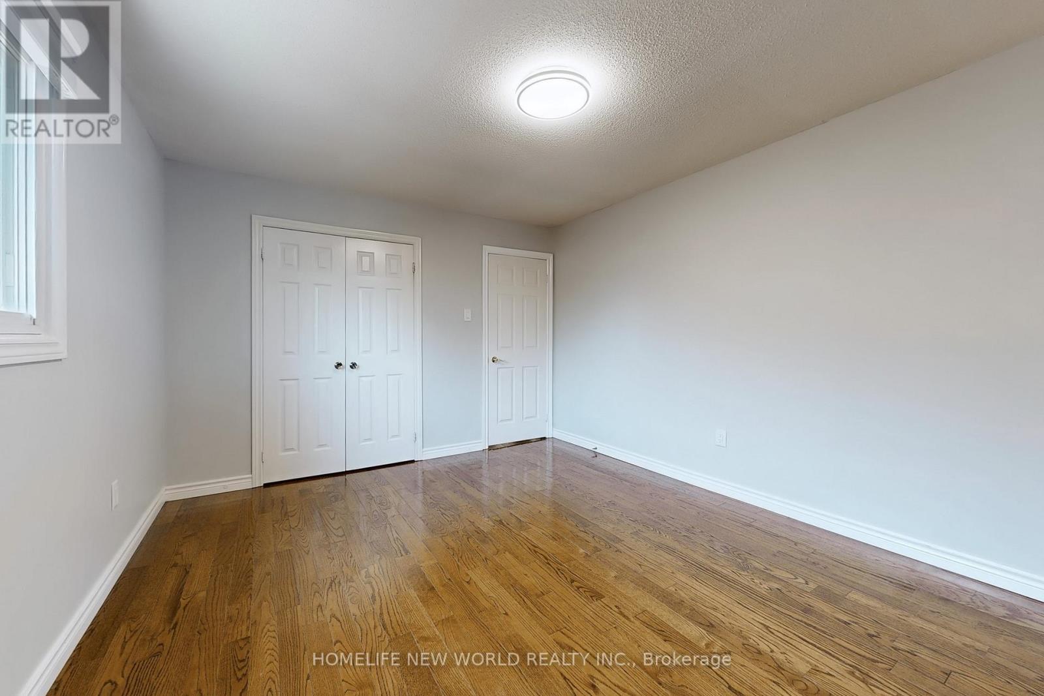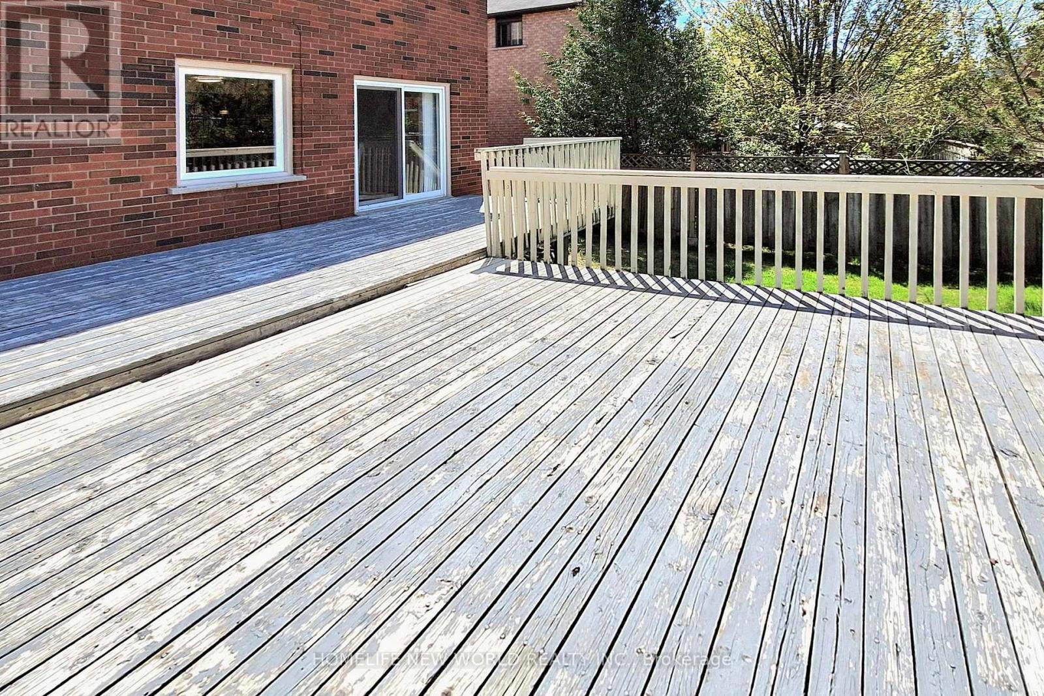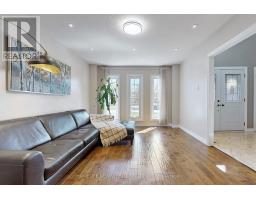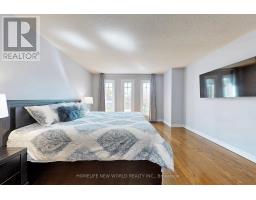396 Dorchester Street Newmarket, Ontario L3Y 7Z3
$1,490,000
Your Dream Home Awaits! Discover This Spacious 3000+ Sqft 2-Storey Detached House, Situated On A Quiet Street In Sought After Family Neighbourhood! This Beautifully Upgraded 4 +1 Beds, 4 Baths Home Features Welcoming Double Entryway, Bright Grand Foyer W/ Chandeliers, Gleaming Hardwood Floors ,Pot Lights Thru-Out. Formal Living & Dining Room With Lots Of Nature Lights, Massive Open Concept Kitchen W/ Centre Island, Granite Counters S/S Appliances, Custom Cabinetry And Backsplash. Spacious Breakfast Area W/O To Expansive Deck Great For Entertainment. Family Room W/ Fireplace Overlooking Backyard Oasis. Private Office On Main Fl. Double Doors Lead To Impressive Master Room Feat 2 Huge Closets And 5Pc Spa-Style Ensuite, 3 More Generous Sized Bedrooms And Updated 4Pc Bathroom. Professional Finished Basement W/ Spacious Recreational Area and One Bedroom & 3Pc Bath. Tons of Storage Space.5 Minutes Drive To Go Train, 8 Mins To Hwy 404.Close To Schools, Parks, All Amenities! Too Many Features To List. A Must See! (id:50886)
Property Details
| MLS® Number | N12146173 |
| Property Type | Single Family |
| Neigbourhood | Bristol-London |
| Community Name | Bristol-London |
| Parking Space Total | 5 |
Building
| Bathroom Total | 4 |
| Bedrooms Above Ground | 4 |
| Bedrooms Below Ground | 1 |
| Bedrooms Total | 5 |
| Appliances | Dishwasher, Dryer, Microwave, Hood Fan, Stove, Washer, Window Coverings, Refrigerator |
| Basement Development | Finished |
| Basement Type | N/a (finished) |
| Construction Style Attachment | Detached |
| Cooling Type | Central Air Conditioning |
| Exterior Finish | Brick |
| Fireplace Present | Yes |
| Fireplace Total | 1 |
| Flooring Type | Hardwood, Laminate, Tile |
| Foundation Type | Poured Concrete |
| Half Bath Total | 1 |
| Heating Fuel | Natural Gas |
| Heating Type | Forced Air |
| Stories Total | 2 |
| Size Interior | 3,000 - 3,500 Ft2 |
| Type | House |
| Utility Water | Municipal Water |
Parking
| Attached Garage | |
| Garage |
Land
| Acreage | No |
| Sewer | Sanitary Sewer |
| Size Depth | 115 Ft ,6 In |
| Size Frontage | 47 Ft |
| Size Irregular | 47 X 115.5 Ft ; Irre |
| Size Total Text | 47 X 115.5 Ft ; Irre |
Rooms
| Level | Type | Length | Width | Dimensions |
|---|---|---|---|---|
| Second Level | Bedroom 4 | 4.2 m | 3.45 m | 4.2 m x 3.45 m |
| Second Level | Primary Bedroom | 7.8 m | 4.07 m | 7.8 m x 4.07 m |
| Second Level | Bedroom 2 | 5.5 m | 3.6 m | 5.5 m x 3.6 m |
| Second Level | Bedroom 3 | 5.5 m | 3.97 m | 5.5 m x 3.97 m |
| Basement | Bedroom 5 | 3.36 m | 3.3 m | 3.36 m x 3.3 m |
| Basement | Recreational, Games Room | 12 m | 6.93 m | 12 m x 6.93 m |
| Ground Level | Living Room | 5.3 m | 3.58 m | 5.3 m x 3.58 m |
| Ground Level | Dining Room | 4.01 m | 3.82 m | 4.01 m x 3.82 m |
| Ground Level | Family Room | 5.6 m | 4.1 m | 5.6 m x 4.1 m |
| Ground Level | Kitchen | 5.44 m | 5.2 m | 5.44 m x 5.2 m |
| Ground Level | Eating Area | 5.44 m | 5.2 m | 5.44 m x 5.2 m |
| Ground Level | Library | 3.92 m | 3.42 m | 3.92 m x 3.42 m |
Contact Us
Contact us for more information
Karen Zhang
Broker
www.karenzhanghomes.ca/
201 Consumers Rd., Ste. 205
Toronto, Ontario M2J 4G8
(416) 490-1177
(416) 490-1928
www.homelifenewworld.com/








