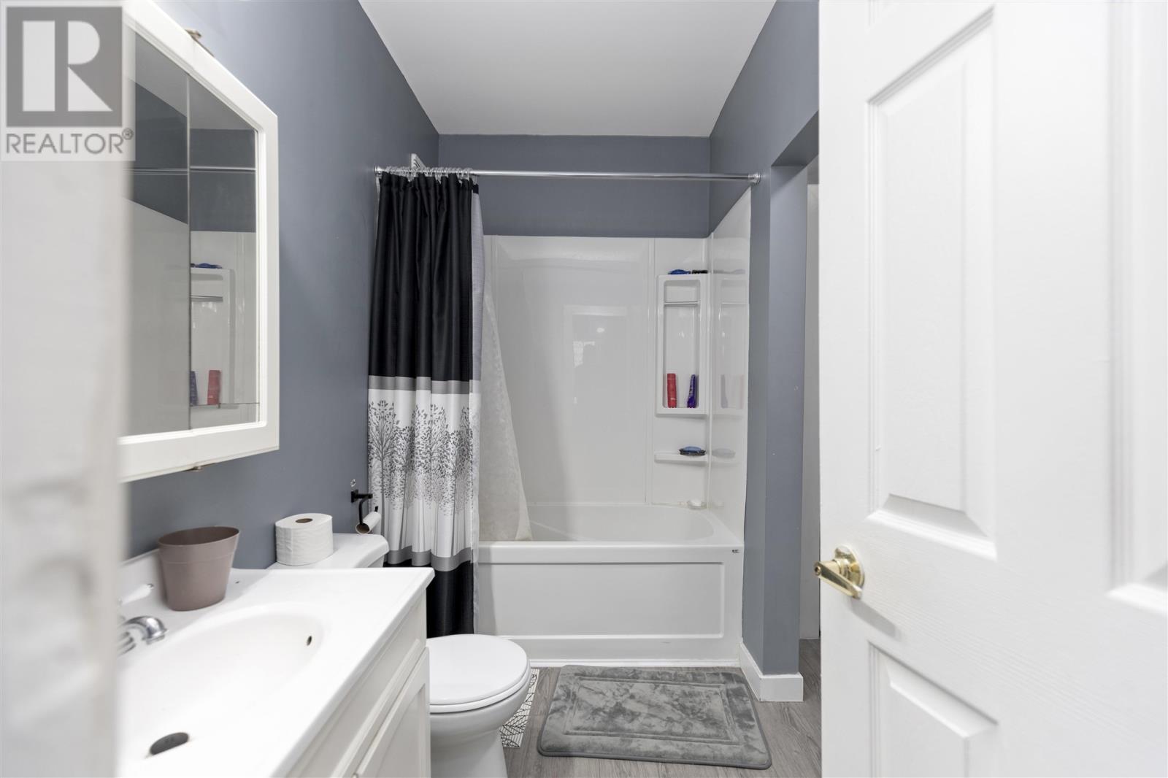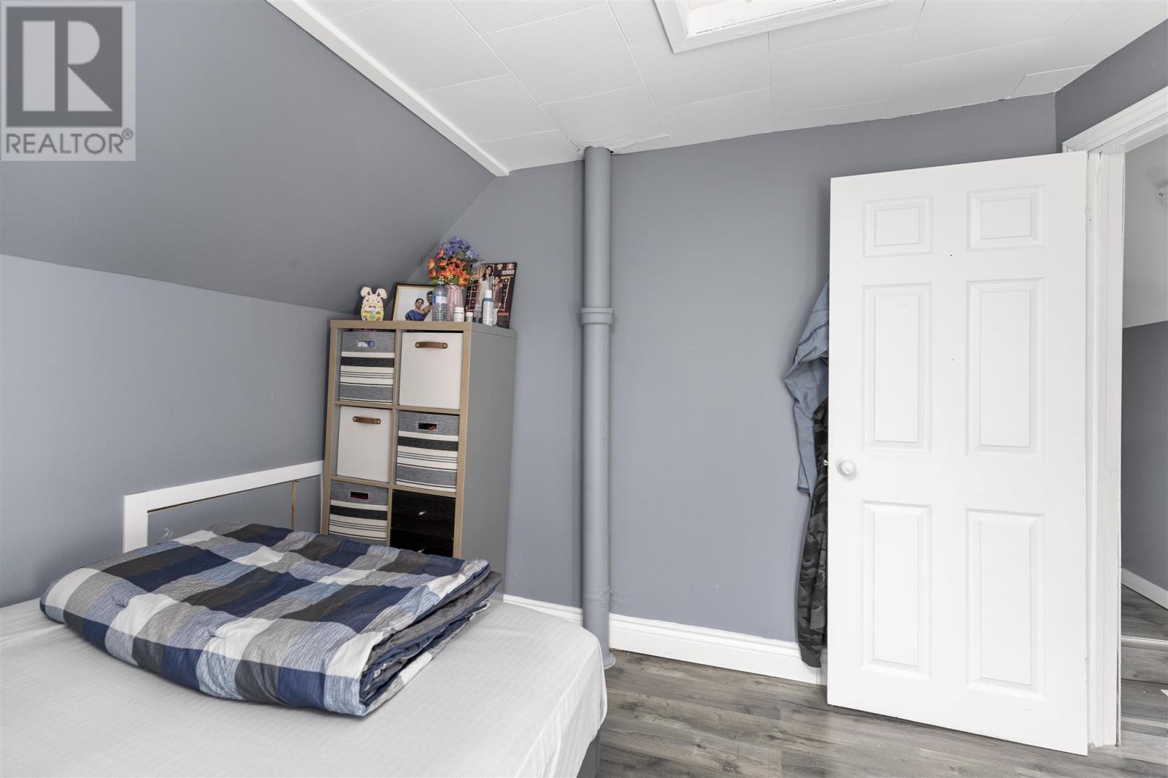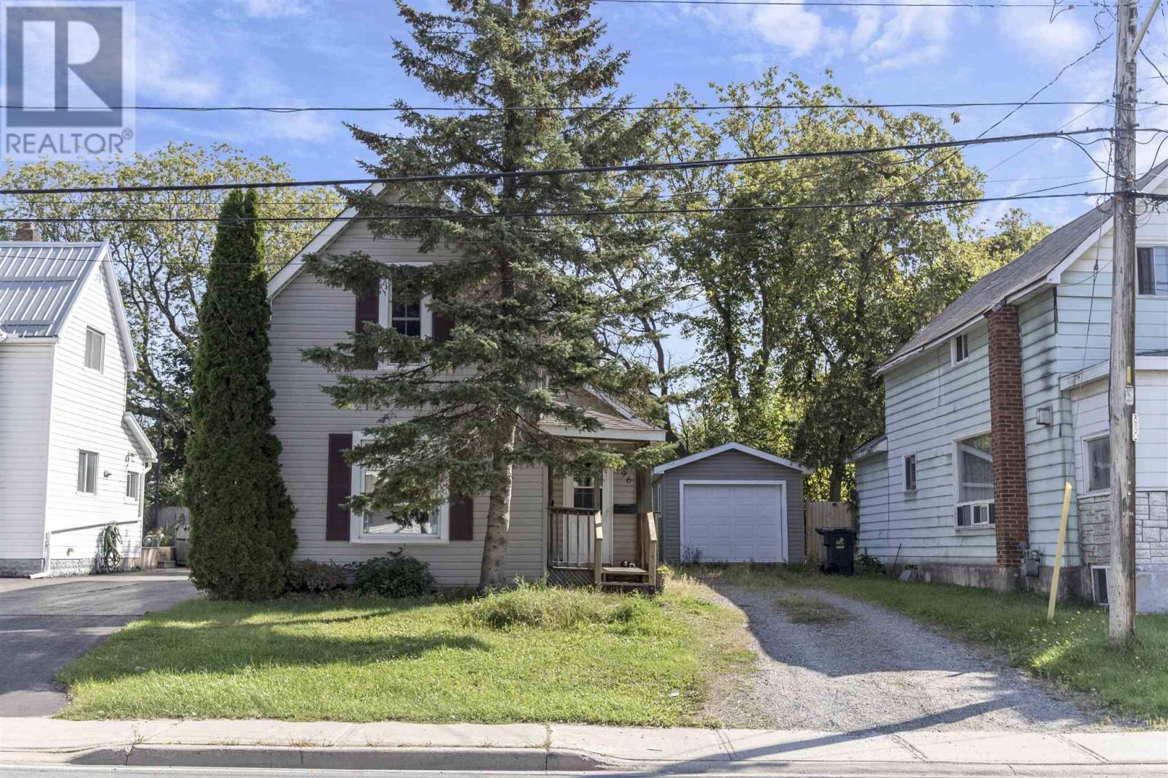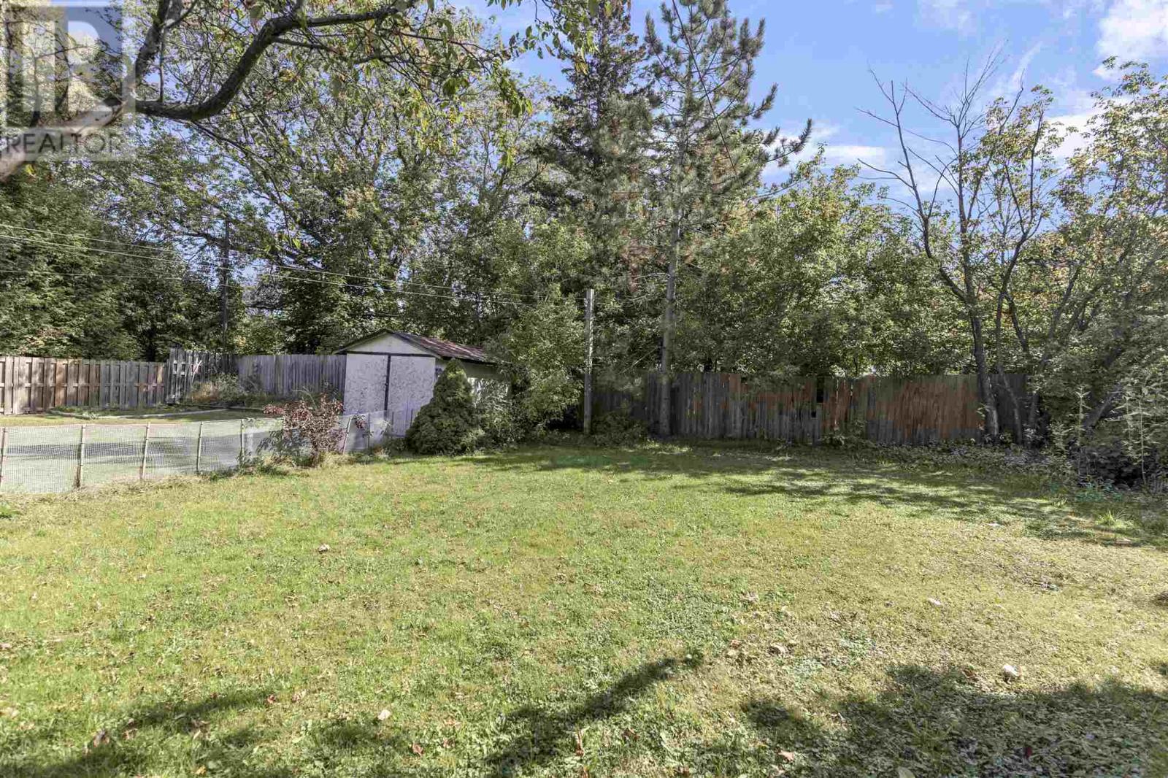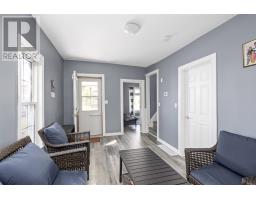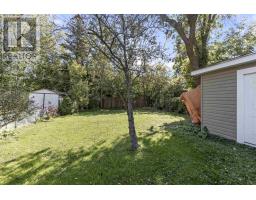396 John St Sault Ste. Marie, Ontario P6C 3J9
3 Bedroom
1 Bathroom
1000 sqft
Forced Air
$224,900
Cute as a button! Beautifully renovated, this 3 bedroom home is ready for you to move in and enjoy. Main floor features a convenient floor plan with bright living/kitchen area with large walk-in pantry/storage room, bed/office, recently updated 4 piece bathroom and laundry area. Second floor has two additional bedrooms. Features include gas forced air heat, newer roof, newer appliances, detached garage (approx 2020) and nicely treed rear yard with deck. Don't miss out, call today to view! (id:50886)
Property Details
| MLS® Number | SM242606 |
| Property Type | Single Family |
| Community Name | Sault Ste. Marie |
| CommunicationType | High Speed Internet |
| CommunityFeatures | Bus Route |
| Features | Crushed Stone Driveway |
Building
| BathroomTotal | 1 |
| BedroomsAboveGround | 3 |
| BedroomsTotal | 3 |
| Appliances | Stove, Refrigerator |
| BasementType | None |
| ConstructedDate | 1903 |
| ConstructionStyleAttachment | Detached |
| ExteriorFinish | Vinyl |
| HeatingFuel | Natural Gas |
| HeatingType | Forced Air |
| StoriesTotal | 2 |
| SizeInterior | 1000 Sqft |
| UtilityWater | Municipal Water |
Parking
| Garage | |
| Detached Garage | |
| Gravel |
Land
| AccessType | Road Access |
| Acreage | No |
| Sewer | Sanitary Sewer |
| SizeDepth | 125 Ft |
| SizeFrontage | 40.0000 |
| SizeTotalText | Under 1/2 Acre |
Rooms
| Level | Type | Length | Width | Dimensions |
|---|---|---|---|---|
| Second Level | Bedroom | 10X10 | ||
| Second Level | Bedroom | 10X11 | ||
| Main Level | Living Room | 9.6x13 | ||
| Main Level | Kitchen | 14X10.10 | ||
| Main Level | Bathroom | 5X9 | ||
| Main Level | Bedroom | 12.09X9.5 | ||
| Main Level | Laundry Room | 4X11 |
Utilities
| Cable | Available |
| Electricity | Available |
| Natural Gas | Available |
| Telephone | Available |
https://www.realtor.ca/real-estate/27491975/396-john-st-sault-ste-marie-sault-ste-marie
Interested?
Contact us for more information
Kim Porco
Salesperson
Exit Realty True North
207 Northern Ave E - Suite 1
Sault Ste. Marie, Ontario P6B 4H9
207 Northern Ave E - Suite 1
Sault Ste. Marie, Ontario P6B 4H9










