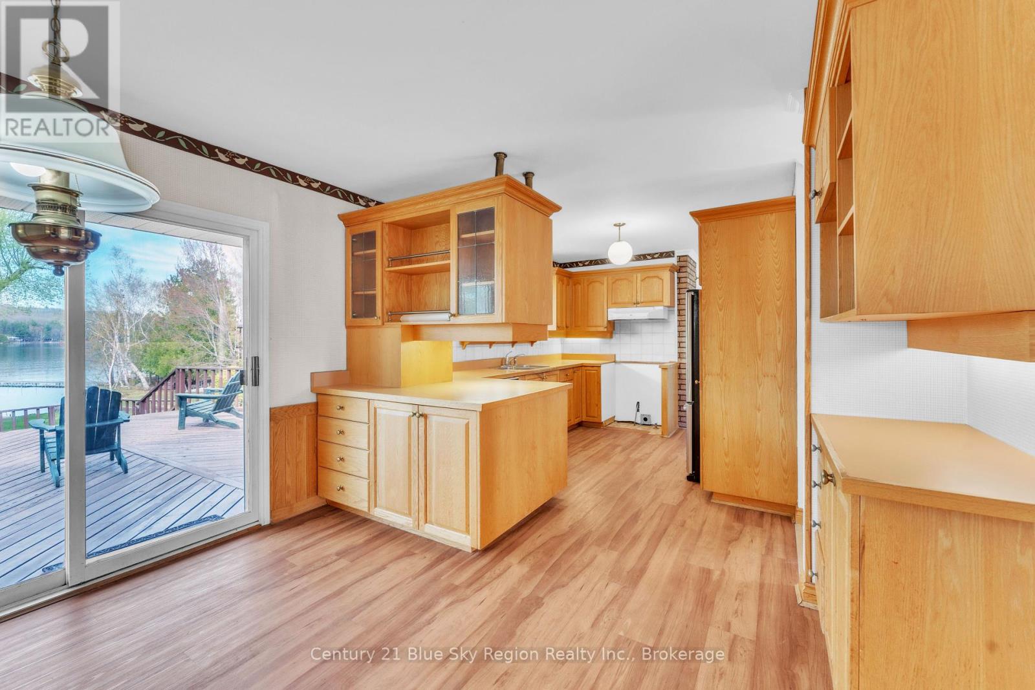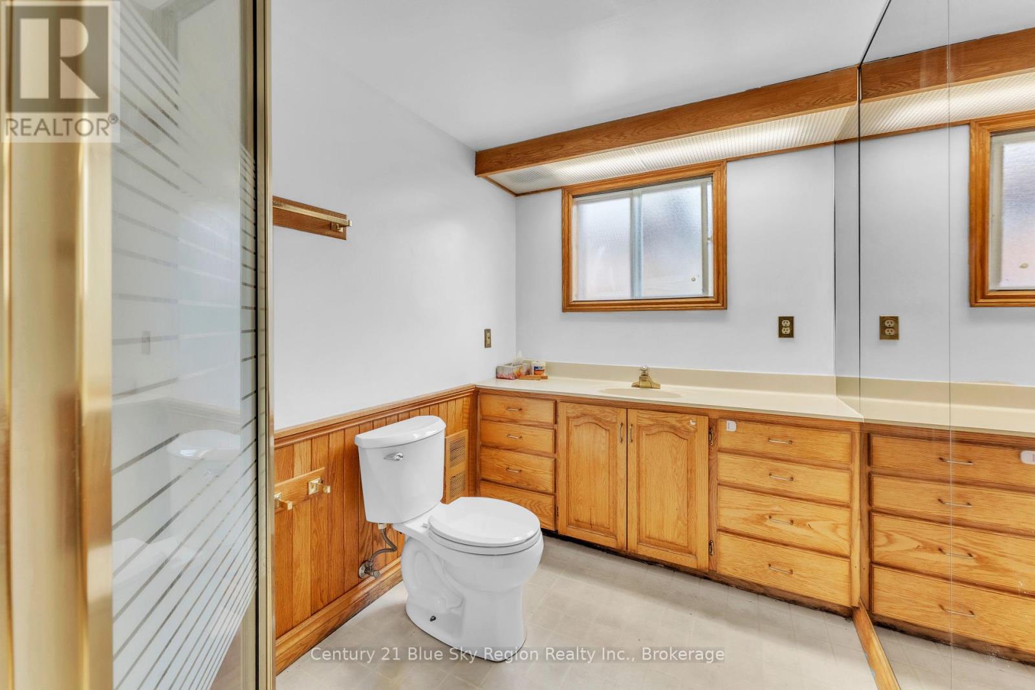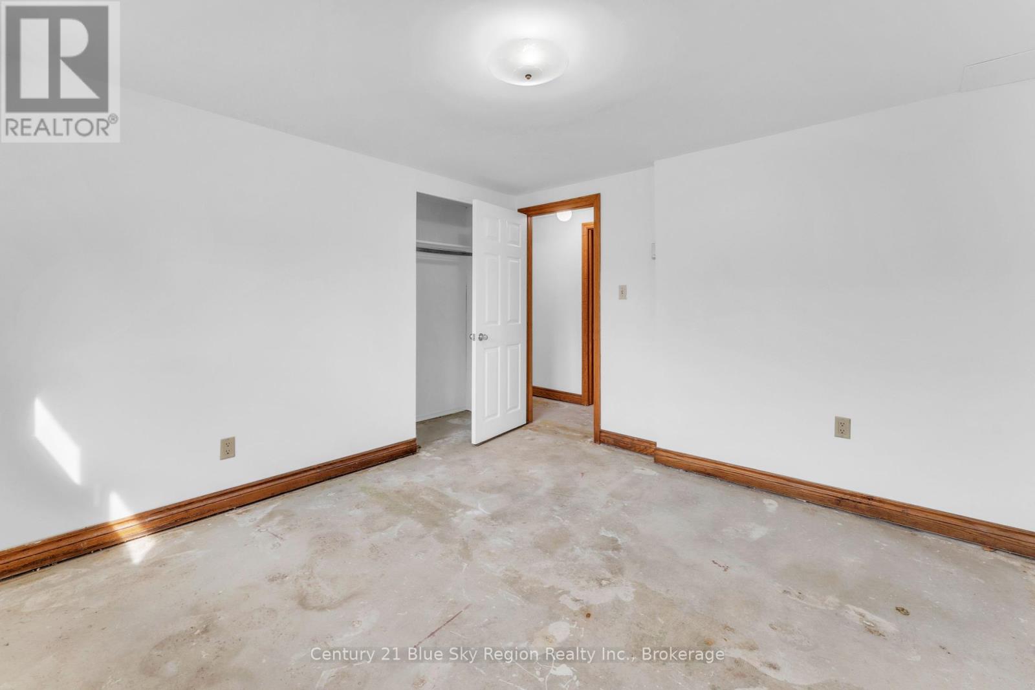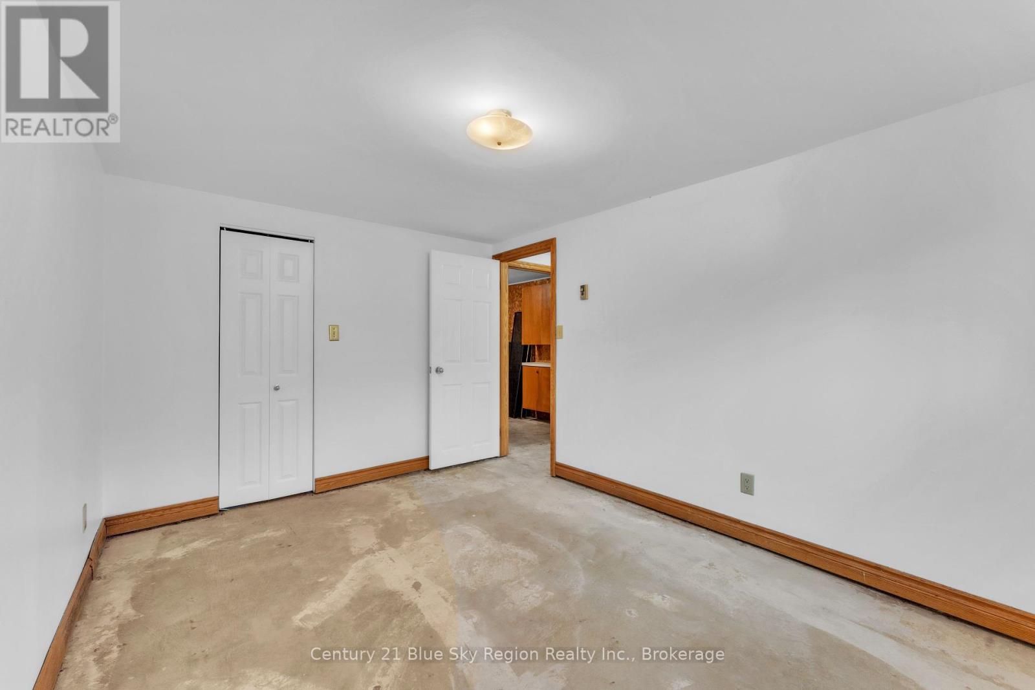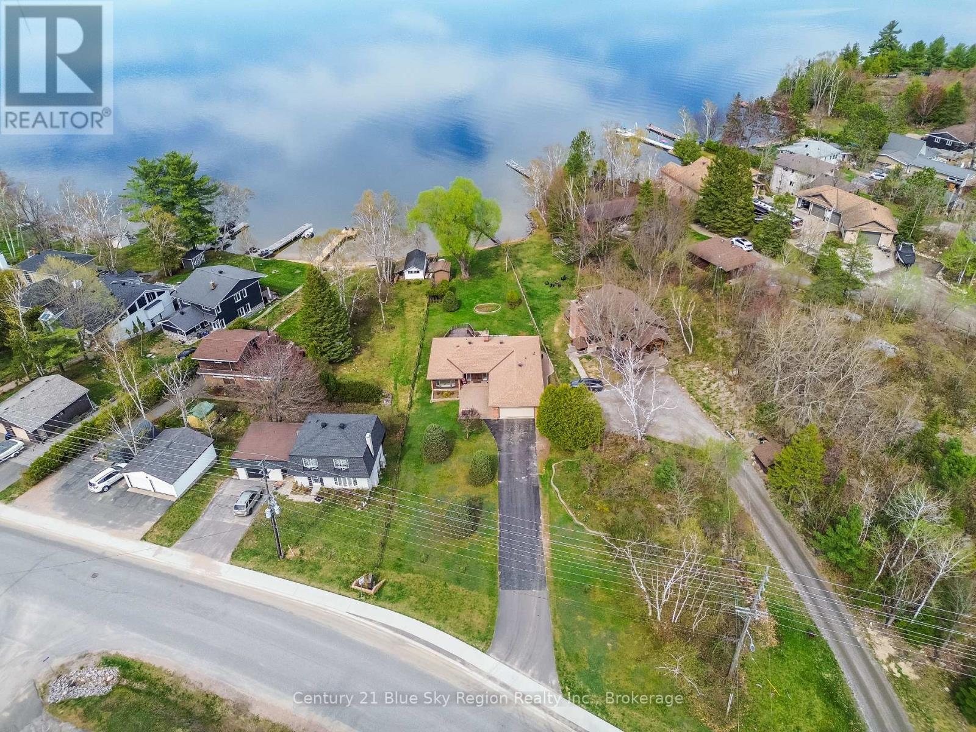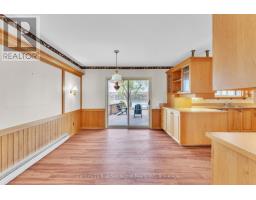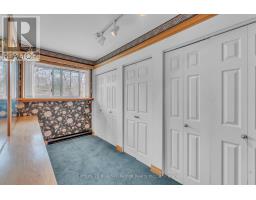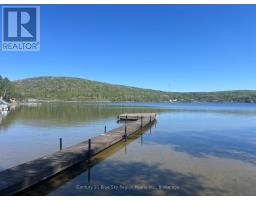396 Lakeside Drive North Bay, Ontario P1A 3E4
$899,900
Enjoy Trout Lake living with the convenience of being in town and on city services. This well manicured gently sloping lot features an approximately 1500 square foot all brick bungalow with fully finished walkout basement and attached two car garage. The home offers 3+1 bedrooms and 2 full baths. The main level consists of an oak kitchen with eating nook that has patio doors leading to a large lakeside deck. There is a formal dining room, living room with a brick gas fireplace, and Lakeside sunroom. The primary bedroom overlooks the water and has double closets. You will also find a large walk-in closet/dressing room. The lower level consists of 3 bedrooms, one 3 pc bath, storage and laundry room, as well as spacious rec room with brick, gas fireplace and patio doors leading to an interlocking patio. Other notables are the large double paved driveway for plenty of parking, lakeside shed, dock, and beach area. Embrace the best of Trout Lake living on this gorgeous kid friendly property. (id:50886)
Open House
This property has open houses!
11:00 am
Ends at:12:30 pm
Property Details
| MLS® Number | X12172711 |
| Property Type | Single Family |
| Community Name | Birchaven |
| Amenities Near By | Park, Schools |
| Community Features | School Bus |
| Equipment Type | Water Heater - Gas |
| Parking Space Total | 7 |
| Rental Equipment Type | Water Heater - Gas |
| Structure | Dock |
| View Type | Lake View, City View, Direct Water View |
| Water Front Type | Waterfront |
Building
| Bathroom Total | 2 |
| Bedrooms Above Ground | 4 |
| Bedrooms Total | 4 |
| Age | 51 To 99 Years |
| Appliances | Dryer, Washer, Refrigerator |
| Architectural Style | Bungalow |
| Basement Features | Walk Out |
| Basement Type | N/a |
| Construction Style Attachment | Detached |
| Exterior Finish | Brick |
| Fireplace Present | Yes |
| Fireplace Total | 2 |
| Foundation Type | Block |
| Heating Fuel | Electric |
| Heating Type | Baseboard Heaters |
| Stories Total | 1 |
| Size Interior | 1,500 - 2,000 Ft2 |
| Type | House |
| Utility Water | Municipal Water |
Parking
| Attached Garage | |
| Garage |
Land
| Access Type | Year-round Access, Private Docking |
| Acreage | No |
| Land Amenities | Park, Schools |
| Sewer | Sanitary Sewer |
| Size Depth | 398 Ft |
| Size Frontage | 100 Ft ,9 In |
| Size Irregular | 100.8 X 398 Ft |
| Size Total Text | 100.8 X 398 Ft |
Rooms
| Level | Type | Length | Width | Dimensions |
|---|---|---|---|---|
| Lower Level | Laundry Room | 1.82 m | 3.63 m | 1.82 m x 3.63 m |
| Lower Level | Recreational, Games Room | 5.64 m | 8.23 m | 5.64 m x 8.23 m |
| Lower Level | Other | 2.89 m | 6.4 m | 2.89 m x 6.4 m |
| Lower Level | Bedroom 2 | 4.22 m | 3.52 m | 4.22 m x 3.52 m |
| Lower Level | Bedroom 3 | 2.87 m | 3.96 m | 2.87 m x 3.96 m |
| Lower Level | Bedroom 4 | 3.3 m | 3.51 m | 3.3 m x 3.51 m |
| Main Level | Eating Area | 4.25 m | 3.67 m | 4.25 m x 3.67 m |
| Main Level | Dining Room | 4.31 m | 3.65 m | 4.31 m x 3.65 m |
| Main Level | Foyer | 1.61 m | 5.21 m | 1.61 m x 5.21 m |
| Main Level | Kitchen | 3.05 m | 3.7 m | 3.05 m x 3.7 m |
| Main Level | Living Room | 5.2 m | 3.78 m | 5.2 m x 3.78 m |
| Main Level | Primary Bedroom | 4.51 m | 4.1 m | 4.51 m x 4.1 m |
| Main Level | Sunroom | 2.38 m | 4.51 m | 2.38 m x 4.51 m |
https://www.realtor.ca/real-estate/28365203/396-lakeside-drive-north-bay-birchaven-birchaven
Contact Us
Contact us for more information
Rob Jamieson
Broker of Record
199 Main Street East
North Bay, Ontario P1B 1A9
(705) 474-4500








