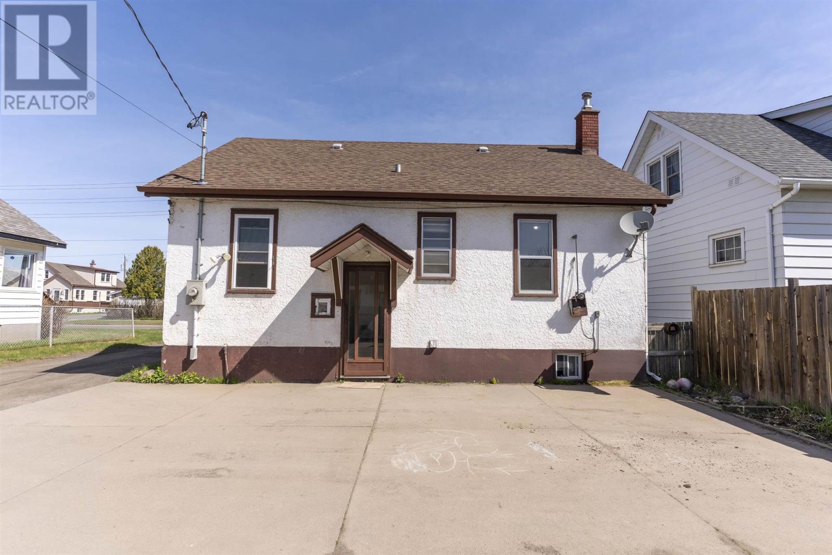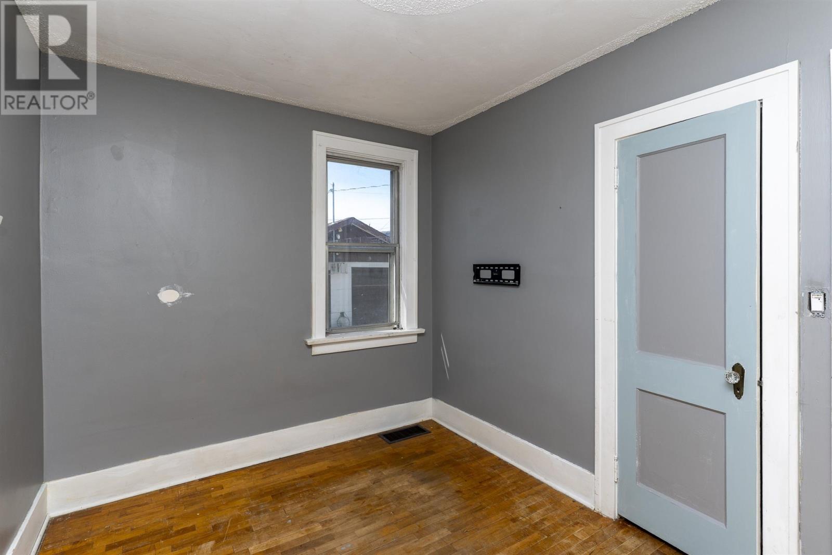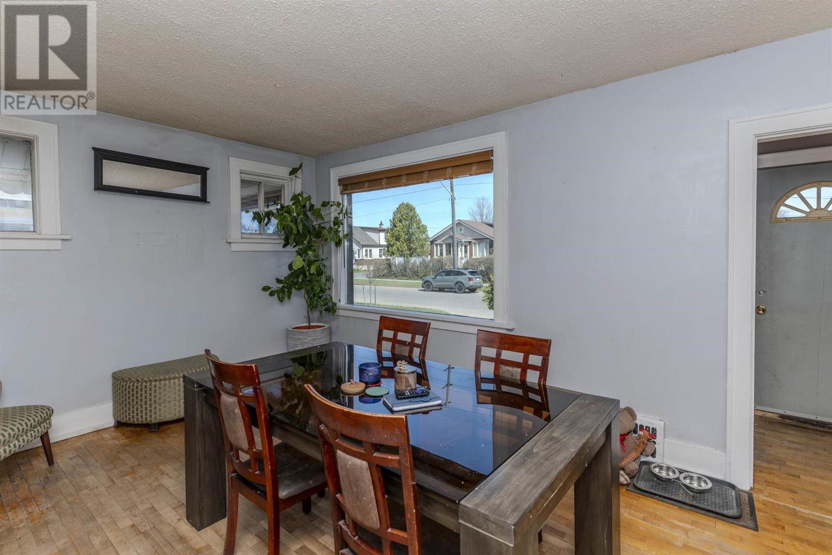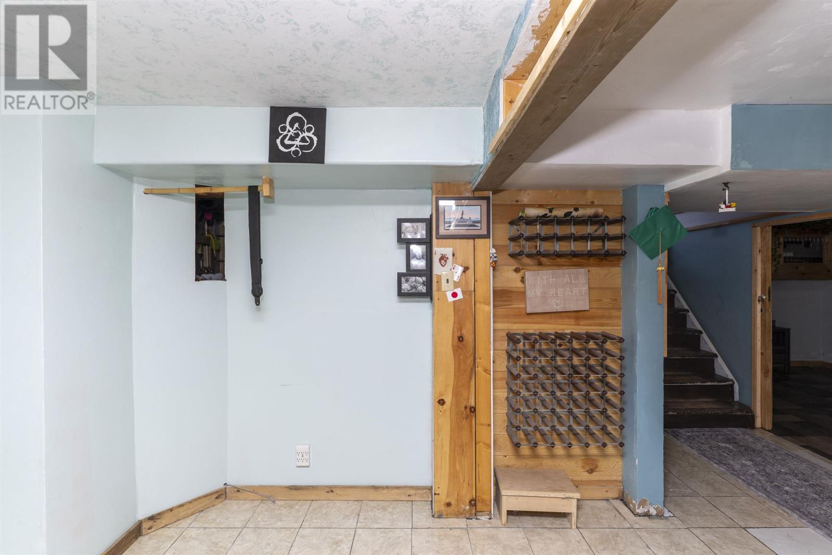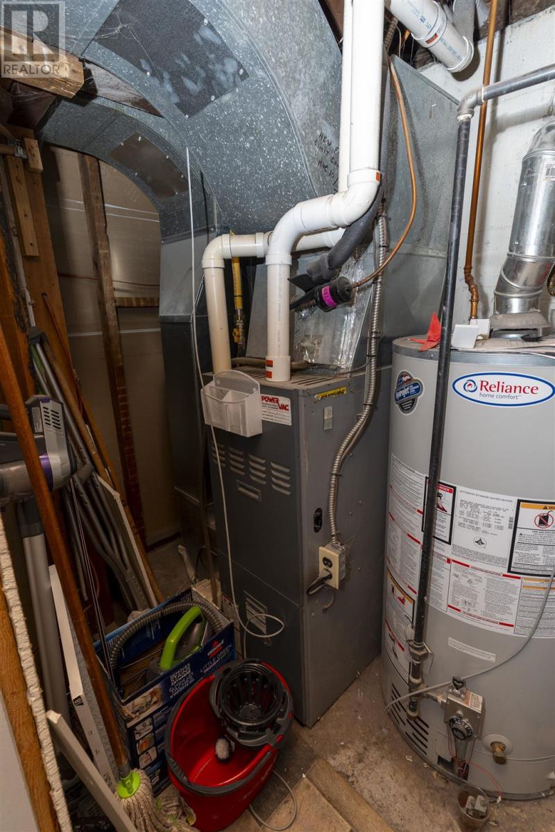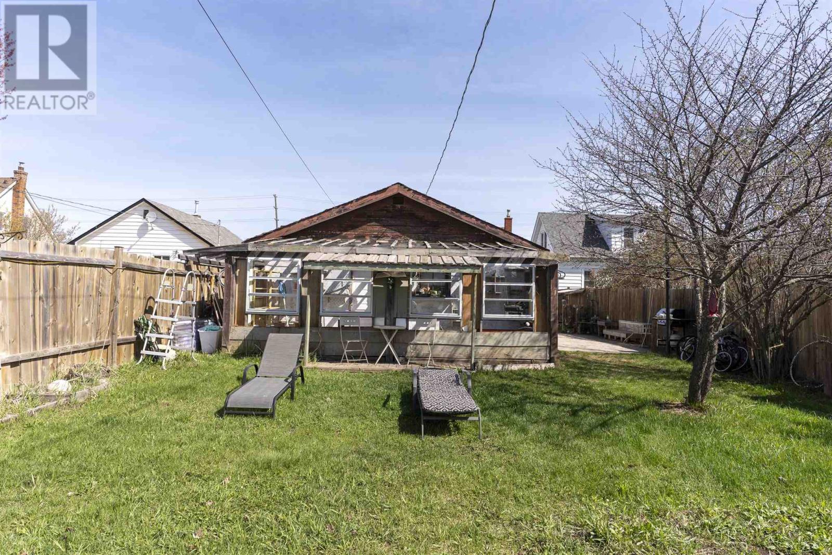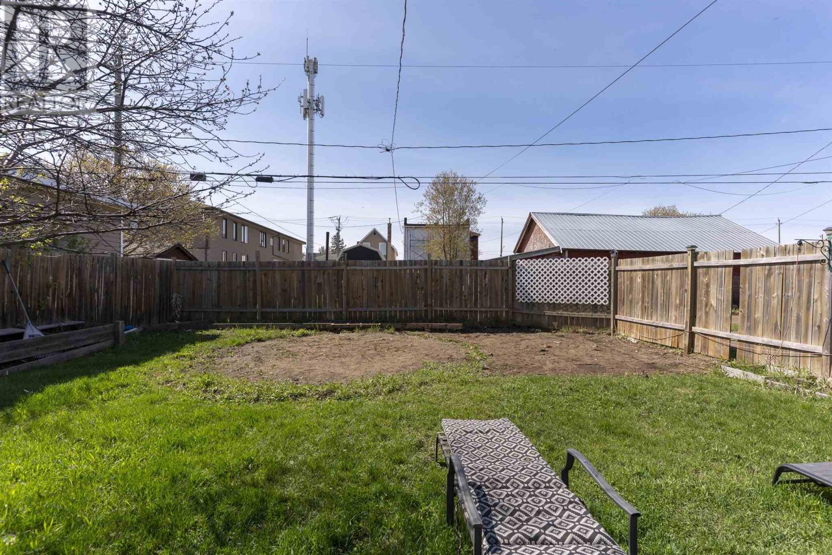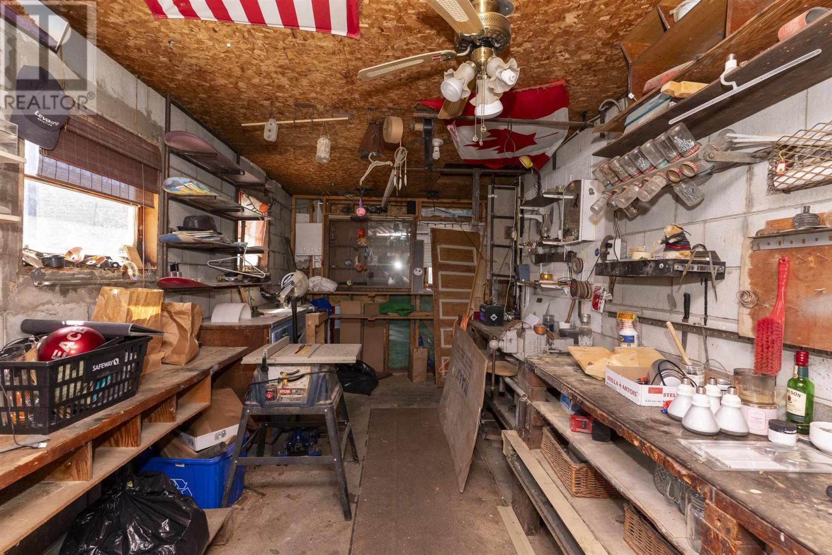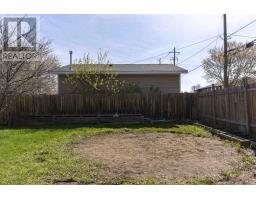396 Mary St E Thunder Bay, Ontario P7E 4J9
$299,900
Welcome to this spacious 4-bedroom, 2-bathroom home located in the sub-district of Westfort. Offering 2 bedrooms on the main floor and 2 additional bedrooms in the basement, this home provides plenty of room for families, guests, or even a work-from-home setup. The layout is practical and comfortable, featuring two full bathrooms for added convenience. Step outside to enjoy a fully fenced yard—perfect for kids, pets, or summer gatherings. The detached garage and ample parking space are a huge bonus, with plenty of room for vehicles, trailers, or toys. Situated close to local schools, parks, and amenities, this home offers both community charm and everyday convenience. While the home needs a bit of love, it presents an excellent opportunity to customize and build equity in a desirable neighborhood. Don't miss your chance to make this Westfort gem your own—book your showing today. (id:50886)
Property Details
| MLS® Number | TB251278 |
| Property Type | Single Family |
| Community Name | Thunder Bay |
| Communication Type | High Speed Internet |
| Features | Paved Driveway |
| Structure | Deck, Greenhouse |
Building
| Bathroom Total | 2 |
| Bedrooms Above Ground | 2 |
| Bedrooms Below Ground | 2 |
| Bedrooms Total | 4 |
| Appliances | Stove, Dryer, Refrigerator, Washer |
| Architectural Style | Bungalow |
| Basement Development | Finished |
| Basement Type | Full (finished) |
| Constructed Date | 1944 |
| Construction Style Attachment | Detached |
| Cooling Type | Air Conditioned |
| Exterior Finish | Stucco |
| Flooring Type | Hardwood |
| Foundation Type | Poured Concrete |
| Heating Fuel | Natural Gas |
| Heating Type | Forced Air |
| Stories Total | 1 |
| Size Interior | 747 Ft2 |
| Utility Water | Municipal Water |
Parking
| Garage | |
| Detached Garage |
Land
| Access Type | Road Access |
| Acreage | No |
| Fence Type | Fenced Yard |
| Sewer | Sanitary Sewer |
| Size Frontage | 39.3300 |
| Size Total Text | Under 1/2 Acre |
Rooms
| Level | Type | Length | Width | Dimensions |
|---|---|---|---|---|
| Basement | Bathroom | 3 PIECE | ||
| Basement | Bedroom | 9.34 X 11.21 | ||
| Basement | Bedroom | 10.66 X 9.43 | ||
| Basement | Laundry Room | 9.19 X 6.18 | ||
| Basement | Recreation Room | 18.37 X 11.61 | ||
| Main Level | Kitchen | 11.53 X 10.0 | ||
| Main Level | Living Room | 16.28 X 11.21 | ||
| Main Level | Primary Bedroom | 11.20 X 12.45 | ||
| Main Level | Bathroom | 4 PIECE | ||
| Main Level | Bedroom | 11.52 X 8.57 |
Utilities
| Cable | Available |
| Electricity | Available |
| Natural Gas | Available |
| Telephone | Available |
https://www.realtor.ca/real-estate/28342959/396-mary-st-e-thunder-bay-thunder-bay
Contact Us
Contact us for more information
Karina Morgan
Salesperson
www.karinamorgan@royallepage.ca/
www.facebook.com/kkremax
1141 Barton St
Thunder Bay, Ontario P7B 5N3
(807) 623-5011
(807) 623-3056
WWW.ROYALLEPAGETHUNDERBAY.COM





