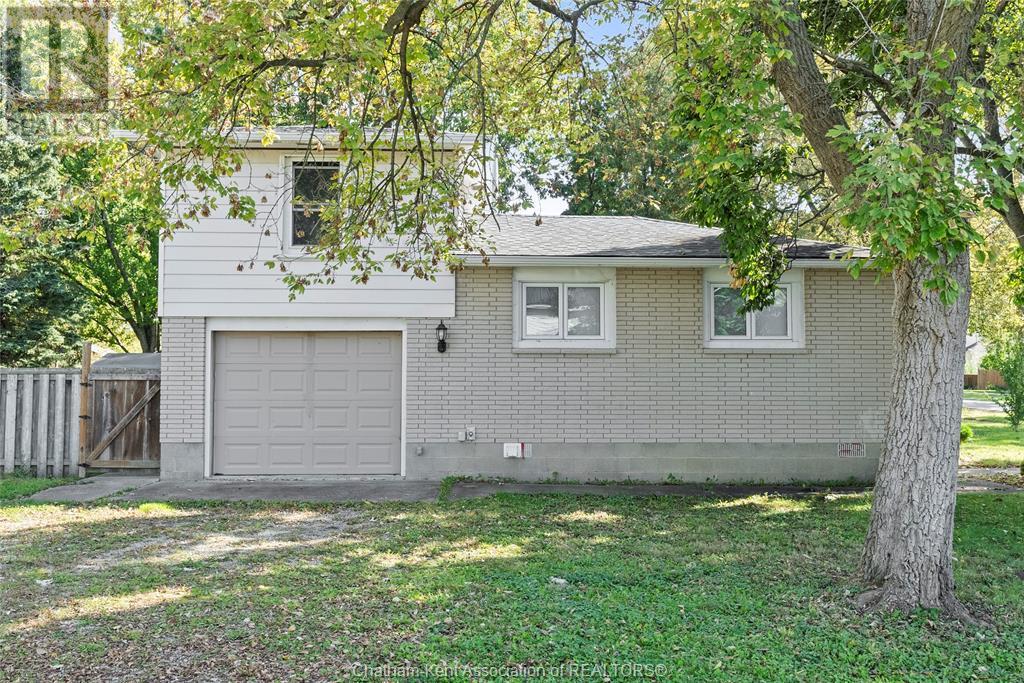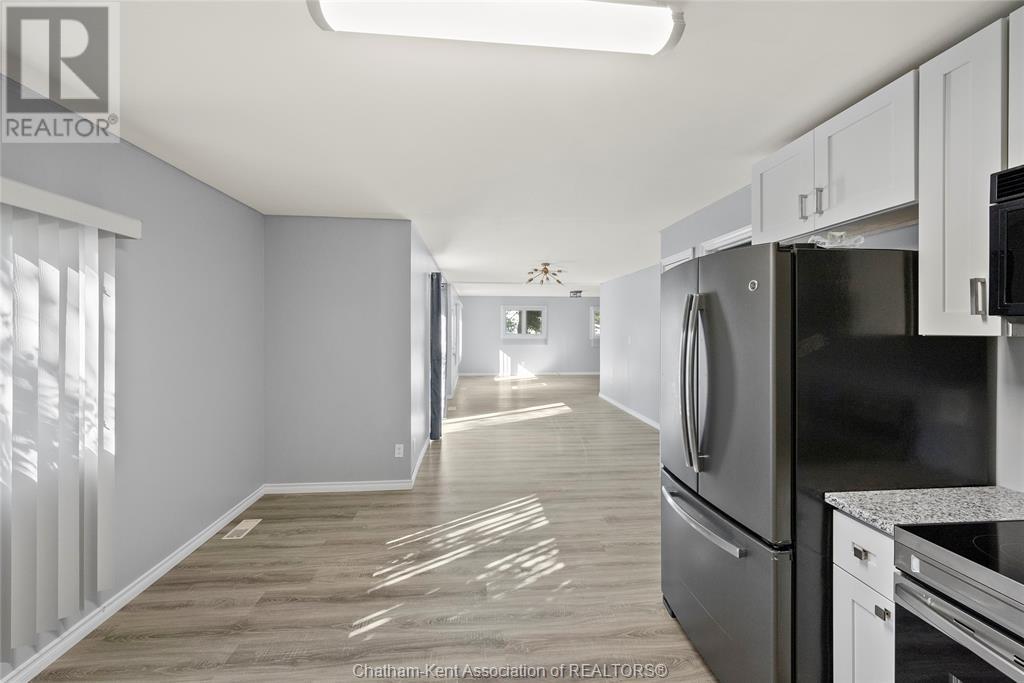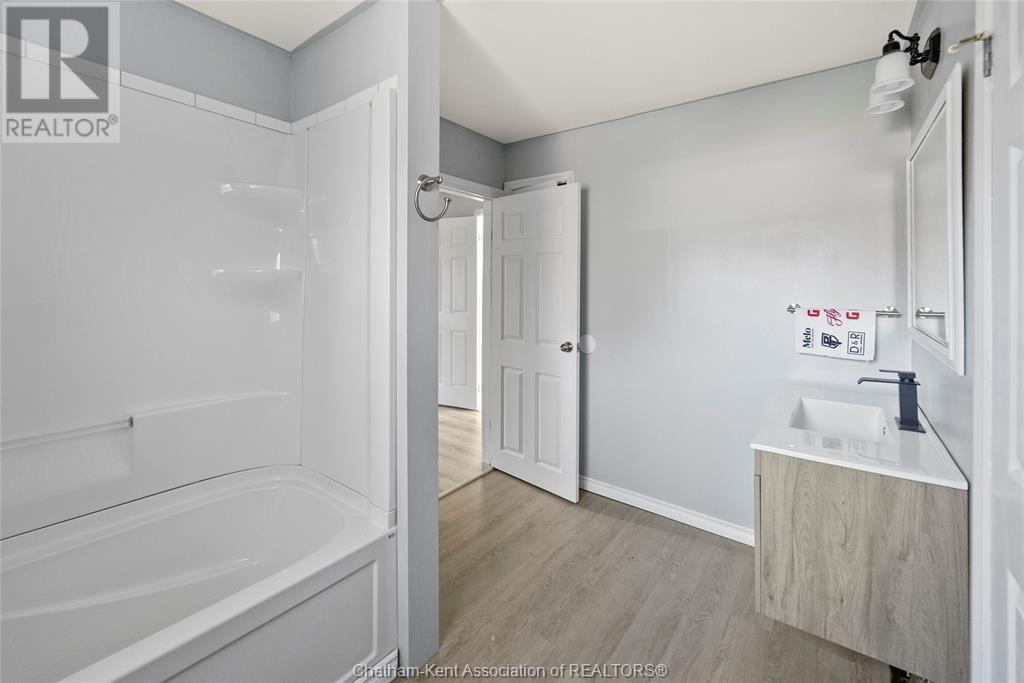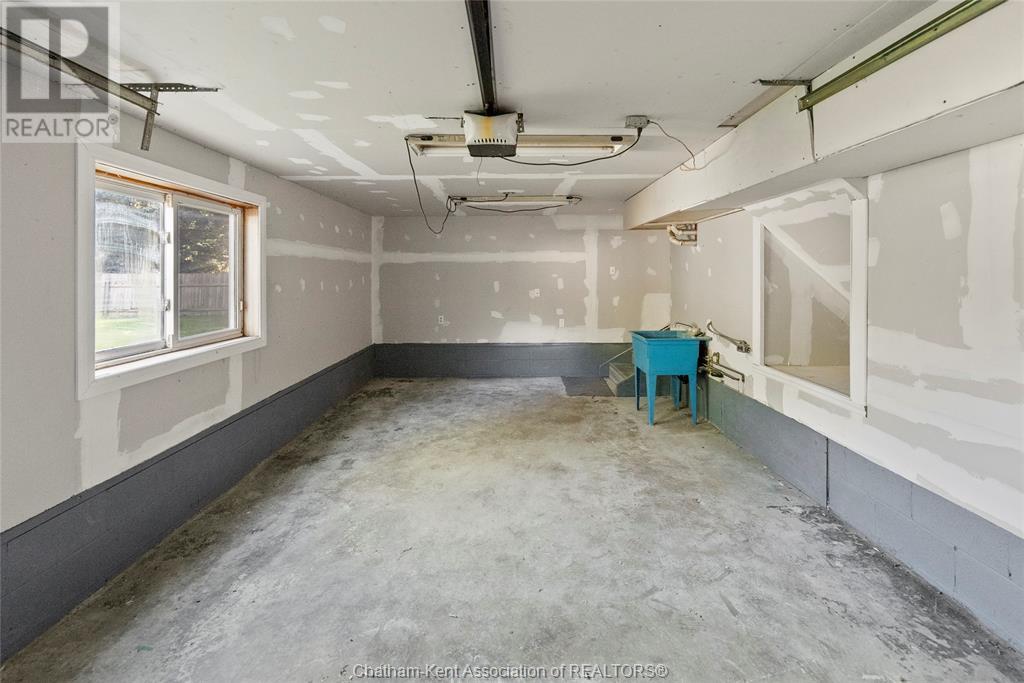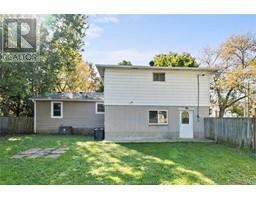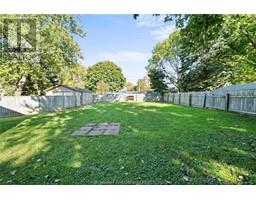396 Queen Street West Dresden, Ontario N8A 1M0
3 Bedroom
1 Bathroom
Bungalow, Bi-Level
Fully Air Conditioned
Furnace
$459,000
This beautifully renovated 3-bedroom, 1-bath home is located on a quiet street in the small town of Dresden. The property features a large, fully fenced backyard and a work shop. Once you step inside you will notice the home has been recently updated, including new flooring, custom kitchen cabinets with granite countertops, and stainless steel appliances. An attached 1-car garage adds convenience and extra storage space. Enjoy peaceful, small-town living with this move in ready home! (id:50886)
Property Details
| MLS® Number | 24026252 |
| Property Type | Single Family |
| Features | Gravel Driveway |
Building
| BathroomTotal | 1 |
| BedroomsAboveGround | 3 |
| BedroomsTotal | 3 |
| ArchitecturalStyle | Bungalow, Bi-level |
| ConstructedDate | 1964 |
| CoolingType | Fully Air Conditioned |
| ExteriorFinish | Aluminum/vinyl, Brick |
| FlooringType | Cushion/lino/vinyl |
| FoundationType | Block |
| HeatingFuel | Natural Gas |
| HeatingType | Furnace |
| StoriesTotal | 1 |
| Type | House |
Parking
| Garage |
Land
| Acreage | No |
| SizeIrregular | 65.76x132.4 |
| SizeTotalText | 65.76x132.4|under 1/4 Acre |
| ZoningDescription | Res |
Rooms
| Level | Type | Length | Width | Dimensions |
|---|---|---|---|---|
| Second Level | Bedroom | 12 ft ,9 in | 9 ft ,3 in | 12 ft ,9 in x 9 ft ,3 in |
| Second Level | Bedroom | 12 ft ,9 in | 10 ft | 12 ft ,9 in x 10 ft |
| Main Level | Utility Room | 9 ft | 8 ft ,6 in | 9 ft x 8 ft ,6 in |
| Main Level | 4pc Bathroom | 10 ft ,1 in | 7 ft ,4 in | 10 ft ,1 in x 7 ft ,4 in |
| Main Level | Bedroom | 14 ft ,1 in | 12 ft ,8 in | 14 ft ,1 in x 12 ft ,8 in |
| Main Level | Kitchen | 15 ft ,9 in | 11 ft ,8 in | 15 ft ,9 in x 11 ft ,8 in |
| Main Level | Living Room | 20 ft ,8 in | 13 ft ,1 in | 20 ft ,8 in x 13 ft ,1 in |
| Main Level | Dining Room | 15 ft ,3 in | 10 ft ,6 in | 15 ft ,3 in x 10 ft ,6 in |
https://www.realtor.ca/real-estate/27579035/396-queen-street-west-dresden
Interested?
Contact us for more information
Adam Deseure
Sales Person
Royal LePage Peifer Realty Brokerage
425 Mcnaughton Ave W.
Chatham, Ontario N7L 4K4
425 Mcnaughton Ave W.
Chatham, Ontario N7L 4K4





