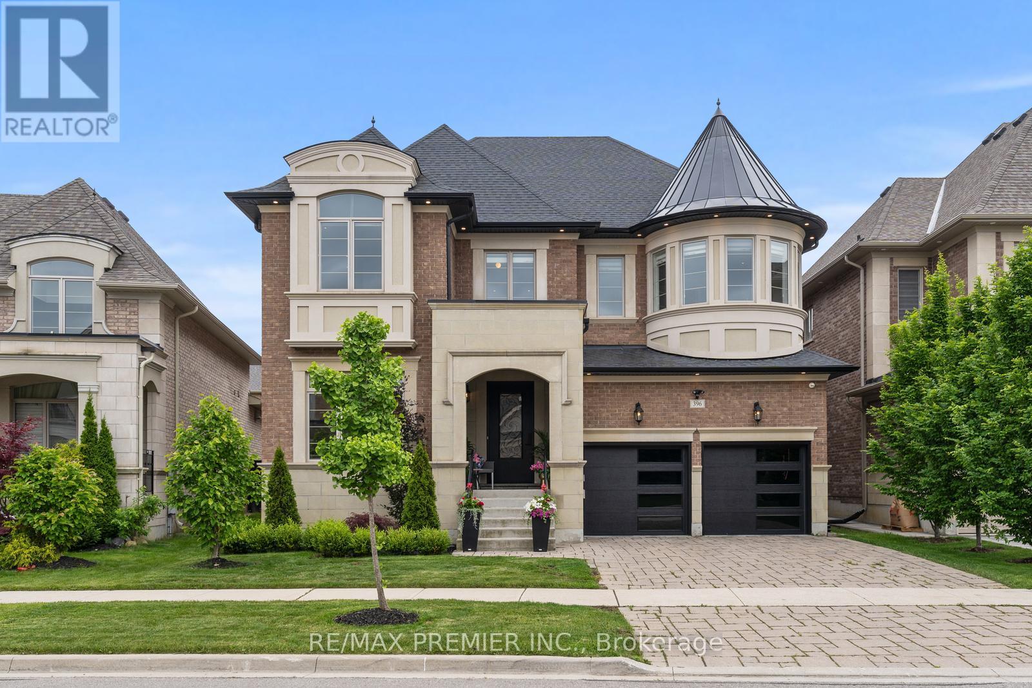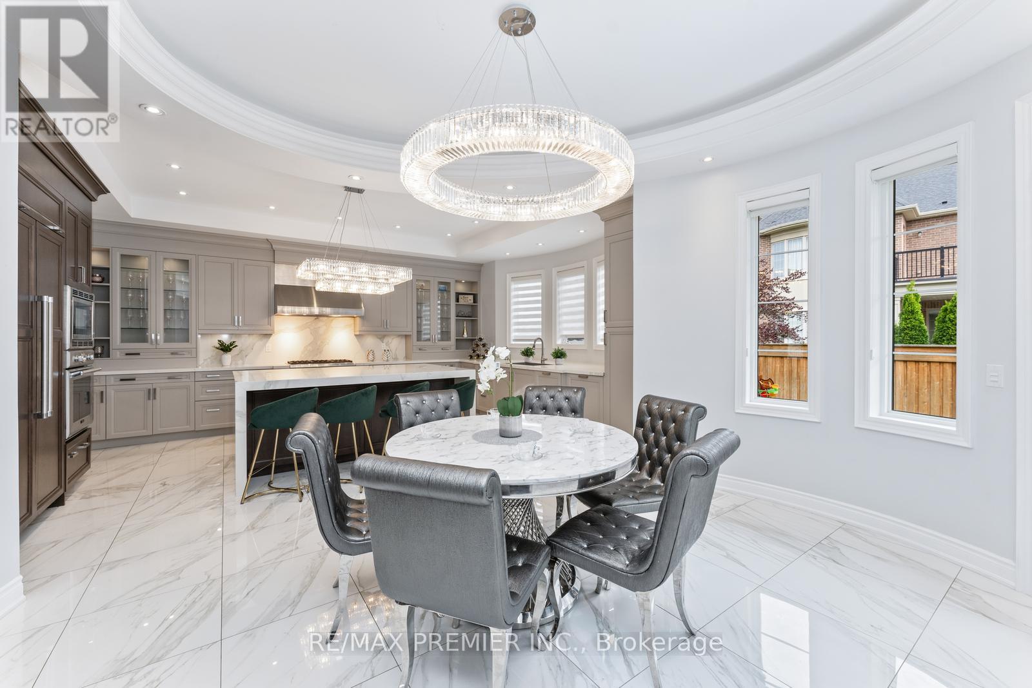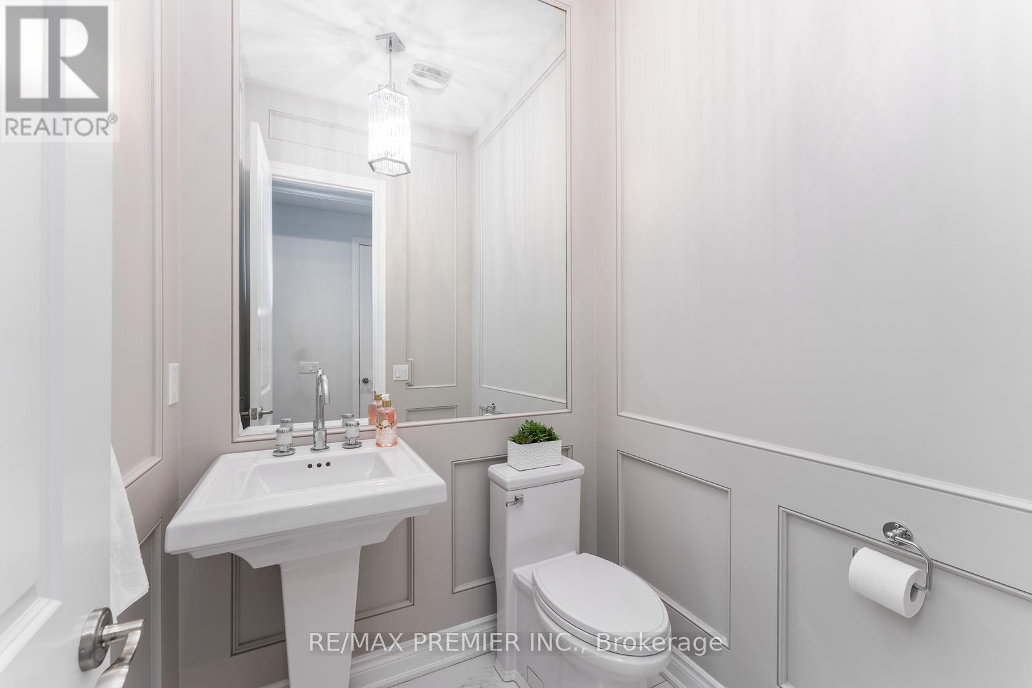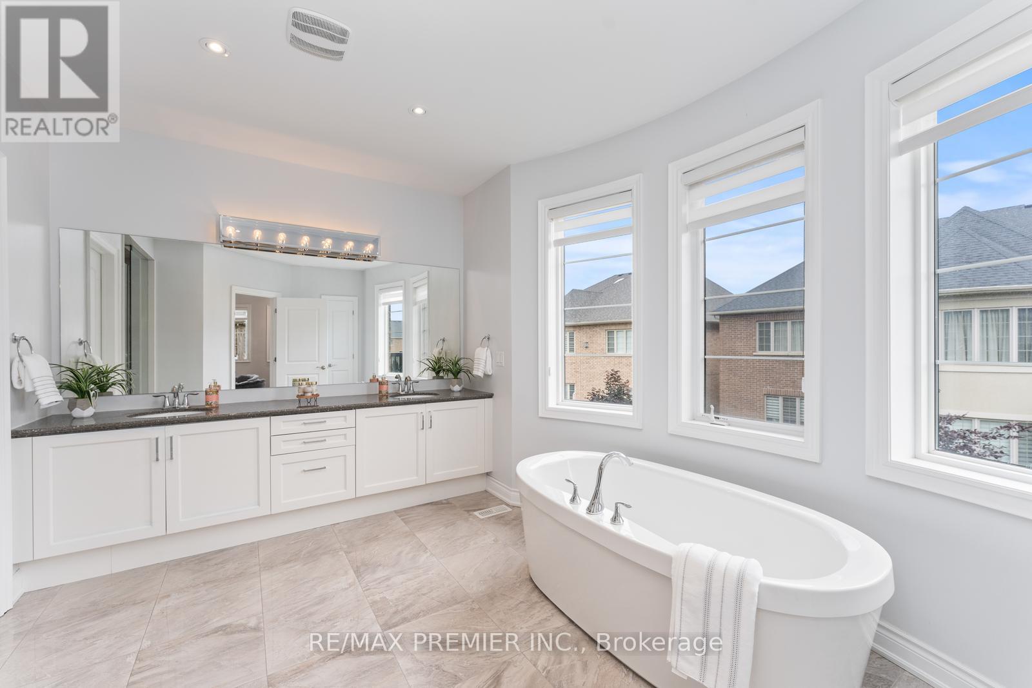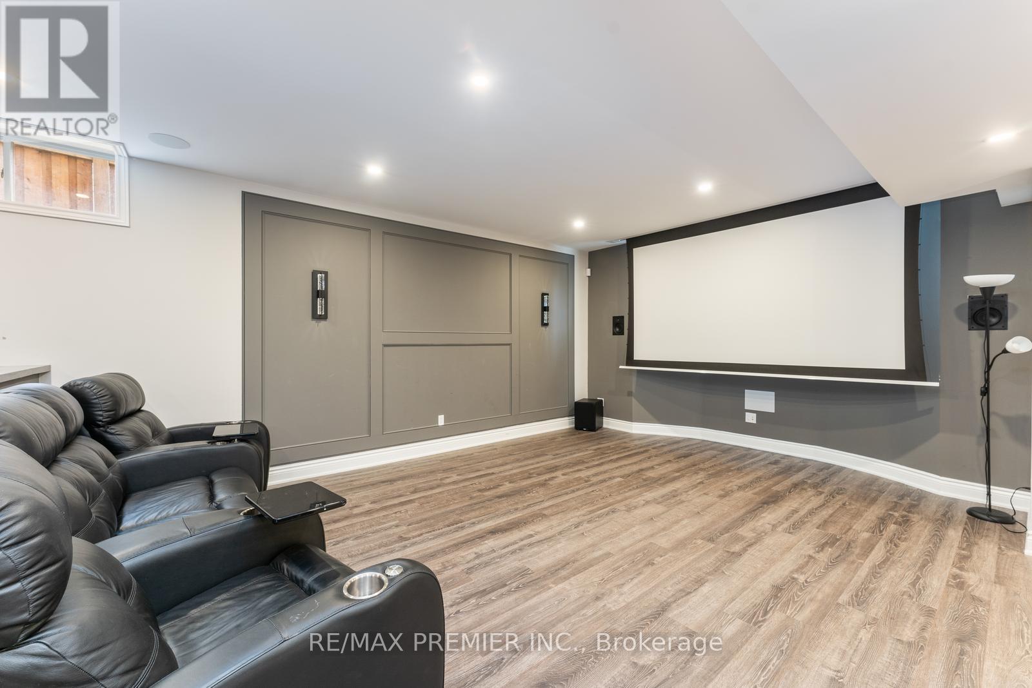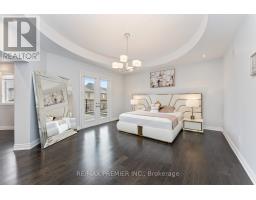396 Woodgate Pines Drive Vaughan, Ontario L4H 3N5
4 Bedroom
5 Bathroom
3499.9705 - 4999.958 sqft
Fireplace
Central Air Conditioning
Forced Air
$2,485,000
Magnificent Executive Home with 3 Car tandem garage!! This Stunning 4Bd 5Bath 4567 + 2095 Sq ft Home rear pies to 58 ft. Fully interlocking Driveway. Home feats 10 ft. Ceiling, hardwood floors, pot lights and coffered ceilings on Main. Large Chef's Kitchen w/center island, W/O to Yard & B/I & S/S Appliances. Oversized primary Bedroom w/ separate sitting area. Large W/I closet, 5 pc ensuite. Fully Finished basement with movie theatre and gym equipment ""included"" (id:50886)
Property Details
| MLS® Number | N9752864 |
| Property Type | Single Family |
| Community Name | Kleinburg |
| AmenitiesNearBy | Hospital, Park, Place Of Worship, Schools |
| ParkingSpaceTotal | 5 |
Building
| BathroomTotal | 5 |
| BedroomsAboveGround | 4 |
| BedroomsTotal | 4 |
| Appliances | Oven - Built-in, Central Vacuum, Dishwasher, Dryer, Refrigerator, Stove, Window Coverings |
| BasementDevelopment | Finished |
| BasementType | Full (finished) |
| ConstructionStyleAttachment | Detached |
| CoolingType | Central Air Conditioning |
| ExteriorFinish | Brick |
| FireplacePresent | Yes |
| FlooringType | Hardwood, Carpeted, Tile |
| FoundationType | Unknown |
| HalfBathTotal | 1 |
| HeatingFuel | Natural Gas |
| HeatingType | Forced Air |
| StoriesTotal | 2 |
| SizeInterior | 3499.9705 - 4999.958 Sqft |
| Type | House |
| UtilityWater | Municipal Water |
Parking
| Garage |
Land
| Acreage | No |
| LandAmenities | Hospital, Park, Place Of Worship, Schools |
| Sewer | Sanitary Sewer |
| SizeDepth | 115 Ft ,10 In |
| SizeFrontage | 49 Ft |
| SizeIrregular | 49 X 115.9 Ft |
| SizeTotalText | 49 X 115.9 Ft |
Rooms
| Level | Type | Length | Width | Dimensions |
|---|---|---|---|---|
| Basement | Recreational, Games Room | 9.08 m | 14.77 m | 9.08 m x 14.77 m |
| Main Level | Living Room | 3.49 m | 4.43 m | 3.49 m x 4.43 m |
| Main Level | Dining Room | Measurements not available | ||
| Main Level | Family Room | 4.87 m | 6.27 m | 4.87 m x 6.27 m |
| Main Level | Eating Area | 3.12 m | 4.3 m | 3.12 m x 4.3 m |
| Main Level | Family Room | 5.47 m | 4.55 m | 5.47 m x 4.55 m |
| Upper Level | Bedroom 4 | 3.49 m | 6.46 m | 3.49 m x 6.46 m |
| Upper Level | Primary Bedroom | 5.57 m | 4.67 m | 5.57 m x 4.67 m |
| Upper Level | Sitting Room | 4.43 m | 4.29 m | 4.43 m x 4.29 m |
| Upper Level | Bedroom 2 | 3.92 m | 4.18 m | 3.92 m x 4.18 m |
| Upper Level | Bedroom 3 | 5.18 m | 4.61 m | 5.18 m x 4.61 m |
| Ground Level | Kitchen | 4.63 m | 3.93 m | 4.63 m x 3.93 m |
Utilities
| Cable | Installed |
| Sewer | Installed |
https://www.realtor.ca/real-estate/27592492/396-woodgate-pines-drive-vaughan-kleinburg-kleinburg
Interested?
Contact us for more information
Javier Aragon Duran
Salesperson
RE/MAX Premier Inc.
9100 Jane St Bldg L #77
Vaughan, Ontario L4K 0A4
9100 Jane St Bldg L #77
Vaughan, Ontario L4K 0A4

