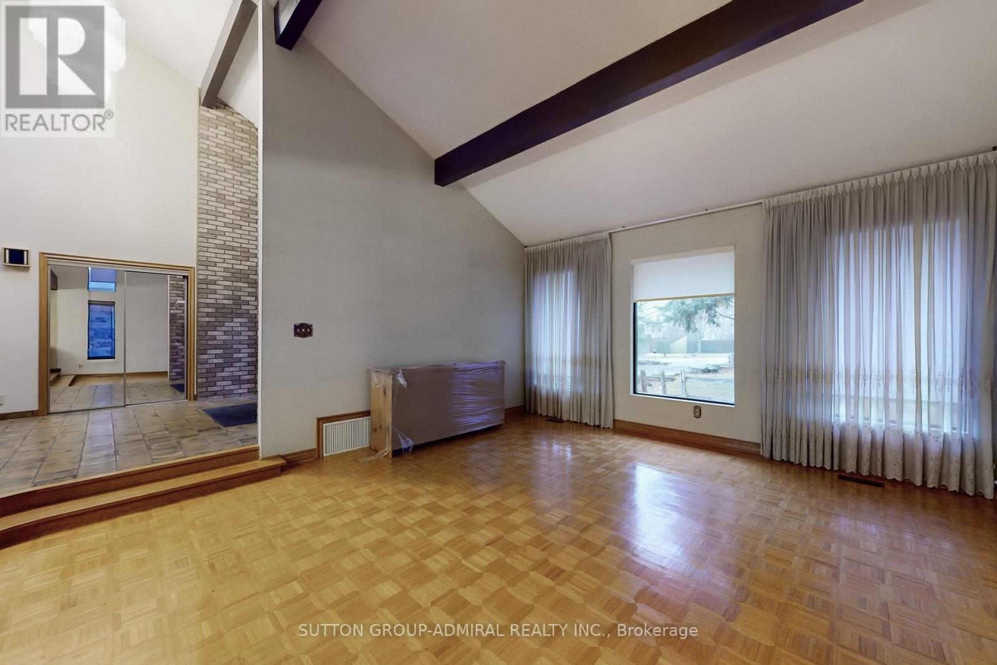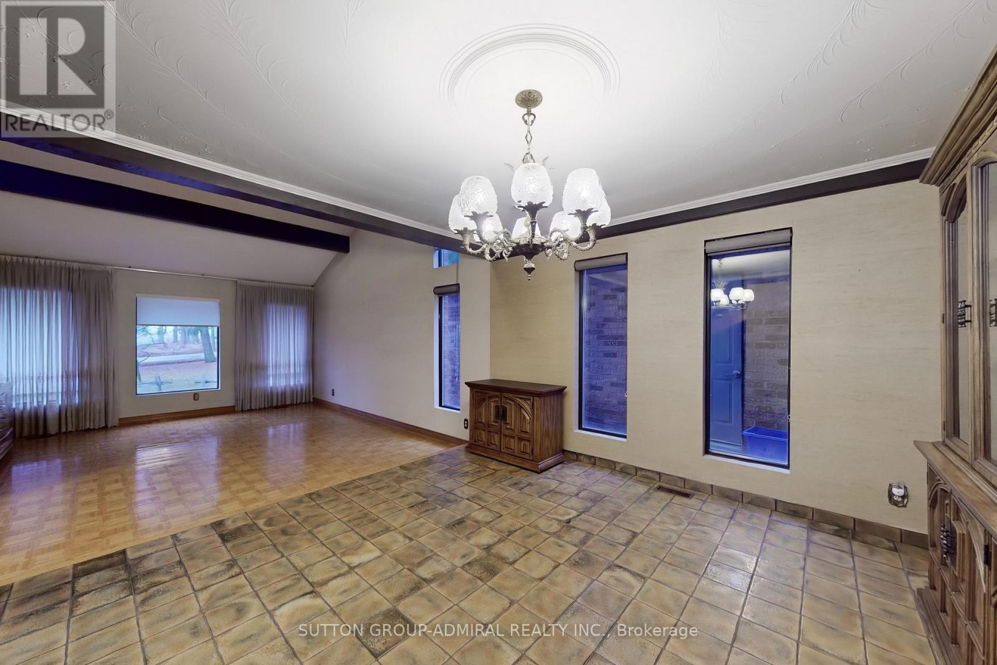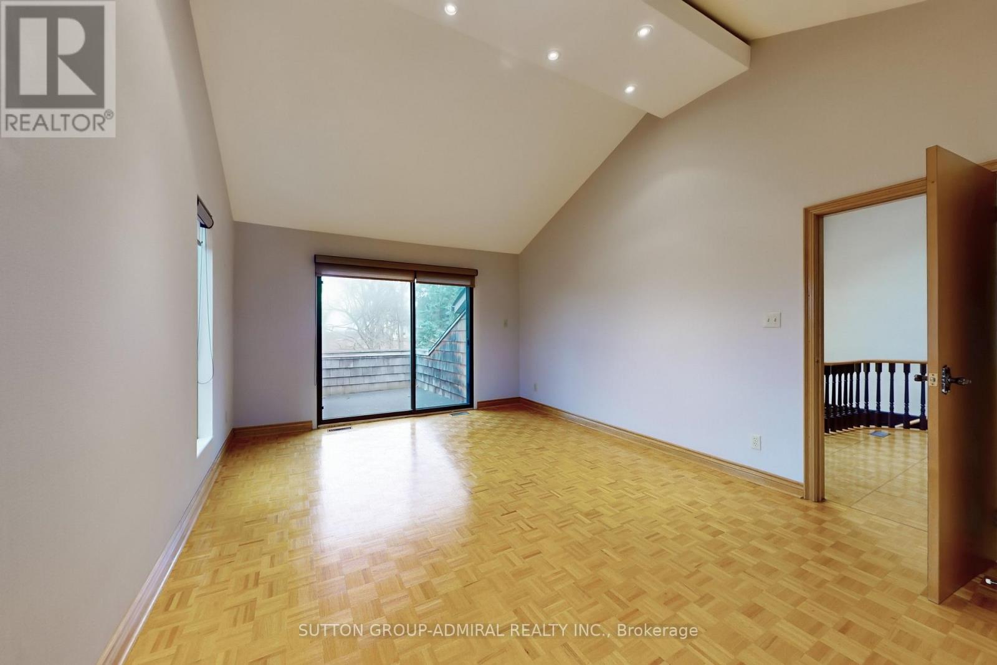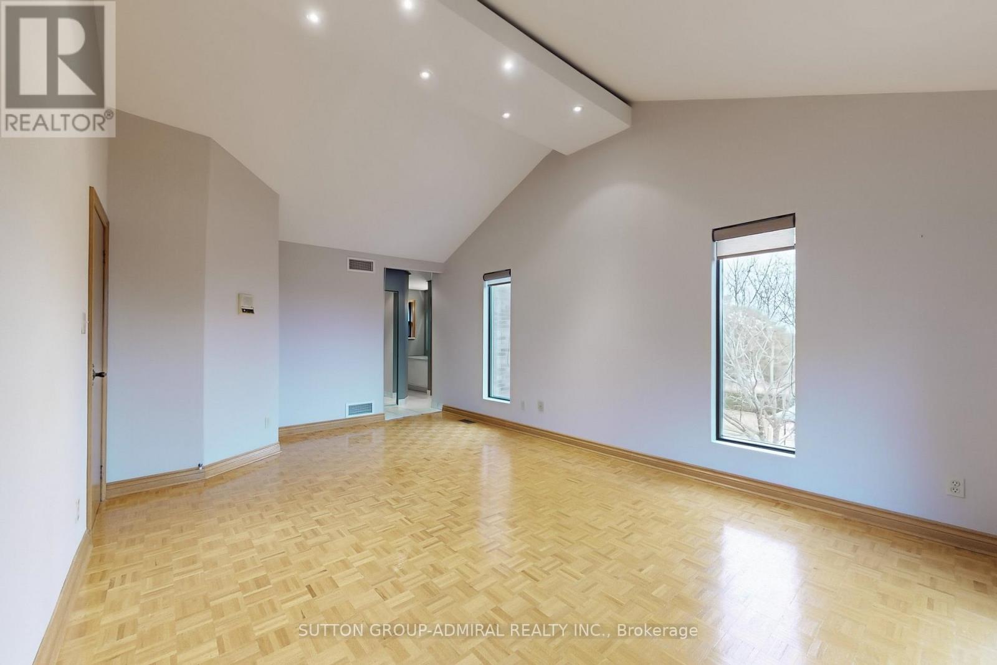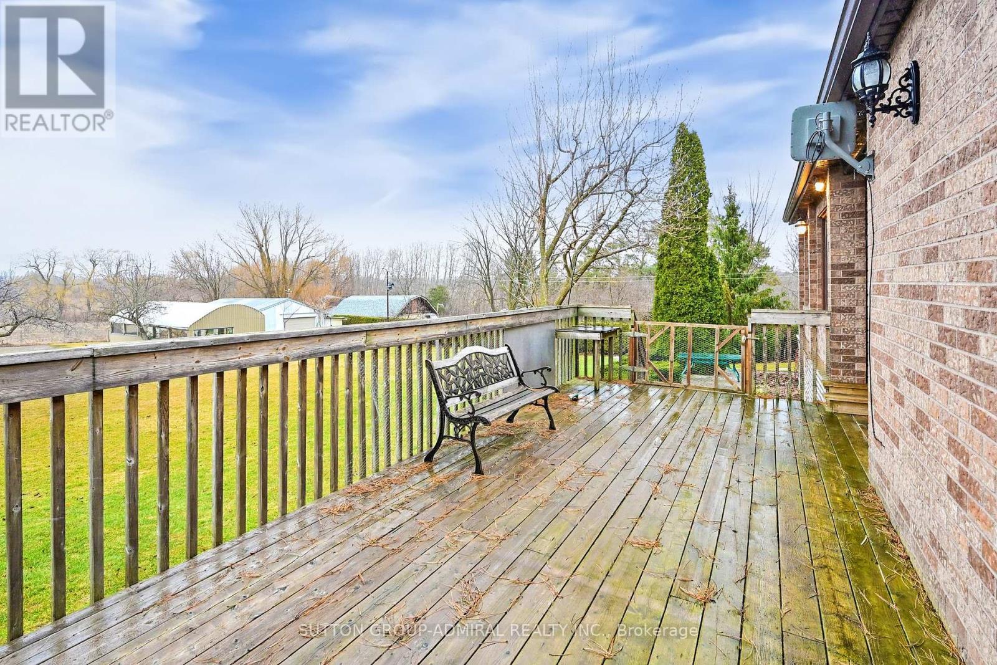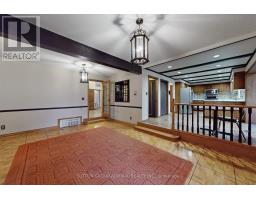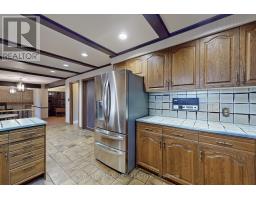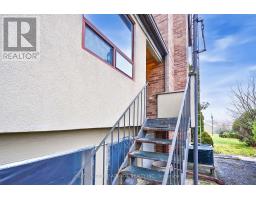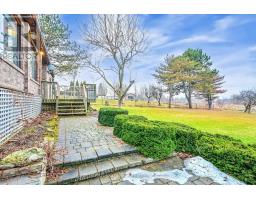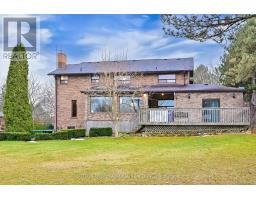3960 19th Avenue Markham, Ontario L6C 1M2
$4,000 Monthly
Escape the city and enjoy peaceful country living in this charming two-storey home with a large backyard, perfect for unwinding. Features include a formal dining room, an oversized living room, and a generous sitting/family room with a fireplace. The spacious sunroom also offers a cozy wood burning fireplace. The main floor includes a laundry room, a 3-piece bathroom, and a large pantry off the kitchen. Upstairs you'll find four bedrooms, including a primary with a walkout deck. The finished basement offers a second kitchen and a rec room for added living space. Tenant pays/responsible for: Hydro, Gas, Rent, salt for the water softener, snow removal of the shared driveway, and tenant insurance. Peaceful country living just minutes from city conveniences. (id:50886)
Property Details
| MLS® Number | N12102818 |
| Property Type | Single Family |
| Community Name | Rural Markham |
| Parking Space Total | 4 |
Building
| Bathroom Total | 3 |
| Bedrooms Above Ground | 4 |
| Bedrooms Total | 4 |
| Appliances | Water Softener, Dishwasher, Dryer, Microwave, Stove, Washer, Window Coverings, Refrigerator |
| Basement Development | Finished |
| Basement Type | N/a (finished) |
| Construction Style Attachment | Detached |
| Cooling Type | Central Air Conditioning |
| Exterior Finish | Brick |
| Fireplace Present | Yes |
| Foundation Type | Brick |
| Heating Fuel | Natural Gas |
| Heating Type | Forced Air |
| Stories Total | 2 |
| Type | House |
Parking
| Attached Garage | |
| Garage |
Land
| Acreage | No |
| Sewer | Septic System |
| Size Depth | 323 Ft ,6 In |
| Size Frontage | 101 Ft |
| Size Irregular | 101.01 X 323.54 Ft |
| Size Total Text | 101.01 X 323.54 Ft|1/2 - 1.99 Acres |
Rooms
| Level | Type | Length | Width | Dimensions |
|---|---|---|---|---|
| Second Level | Bedroom 3 | 4.32 m | 3.12 m | 4.32 m x 3.12 m |
| Second Level | Bedroom 4 | 3.48 m | 3.12 m | 3.48 m x 3.12 m |
| Second Level | Primary Bedroom | 3.84 m | 5.92 m | 3.84 m x 5.92 m |
| Second Level | Bedroom 2 | 3.23 m | 3.76 m | 3.23 m x 3.76 m |
| Main Level | Living Room | 4.57 m | 5.26 m | 4.57 m x 5.26 m |
| Main Level | Dining Room | 4.14 m | 4.11 m | 4.14 m x 4.11 m |
| Main Level | Kitchen | 3.73 m | 3.07 m | 3.73 m x 3.07 m |
| Main Level | Eating Area | 2.95 m | 3.07 m | 2.95 m x 3.07 m |
| Main Level | Sitting Room | 5.33 m | 5.89 m | 5.33 m x 5.89 m |
| Main Level | Sunroom | 5.49 m | 3.12 m | 5.49 m x 3.12 m |
| Main Level | Family Room | 3.05 m | 9.27 m | 3.05 m x 9.27 m |
| Main Level | Laundry Room | 1.42 m | 4.39 m | 1.42 m x 4.39 m |
https://www.realtor.ca/real-estate/28212502/3960-19th-avenue-markham-rural-markham
Contact Us
Contact us for more information
Elise Rachel Lebovic
Broker
1206 Centre Street
Thornhill, Ontario L4J 3M9
(416) 739-7200
(416) 739-9367
www.suttongroupadmiral.com/




