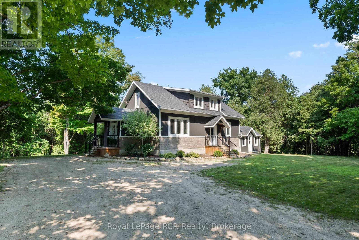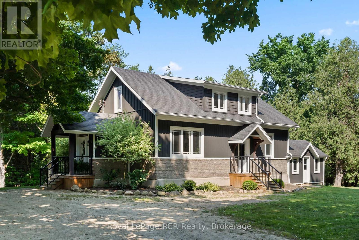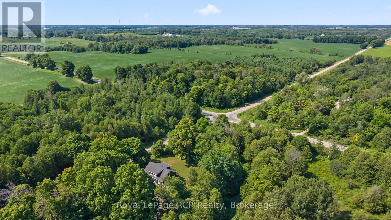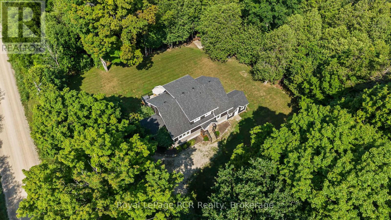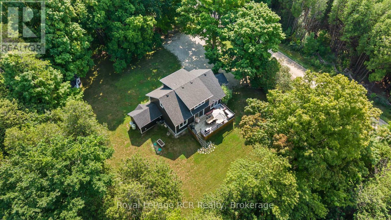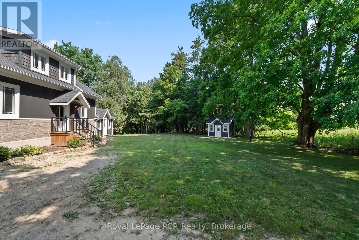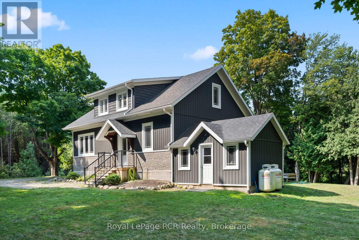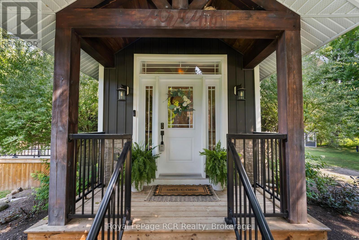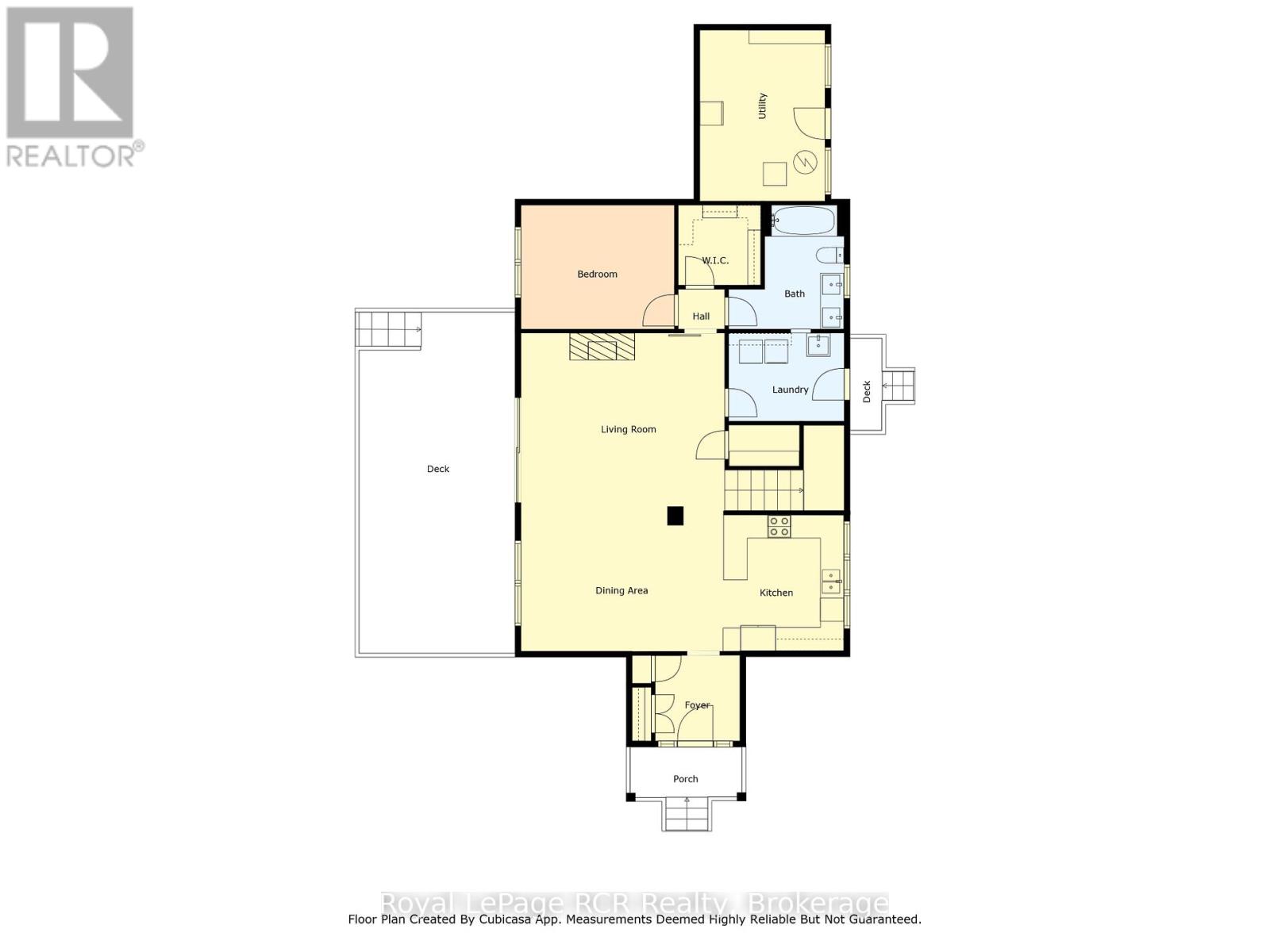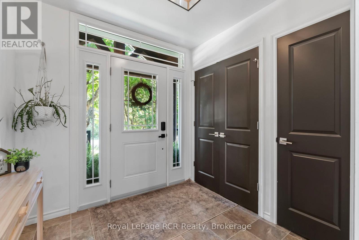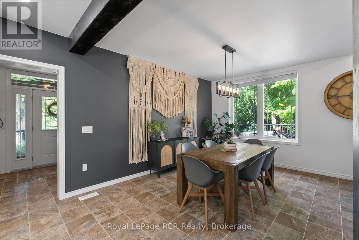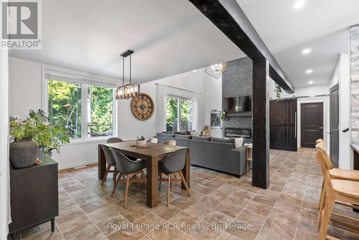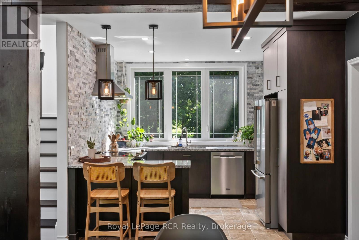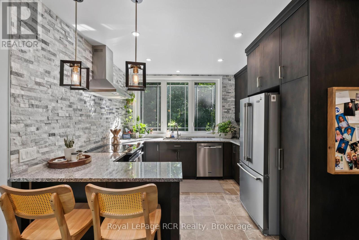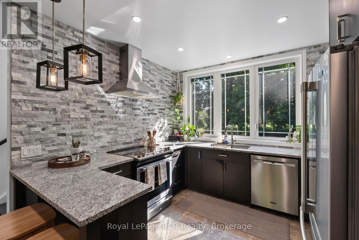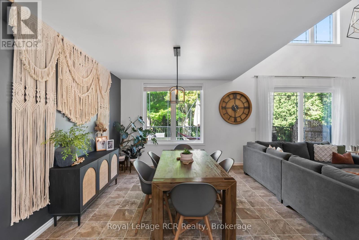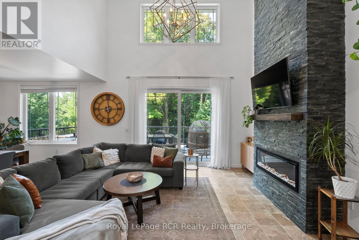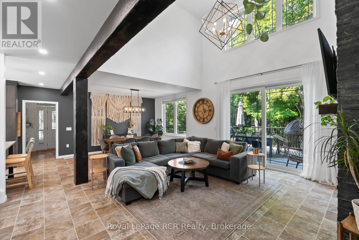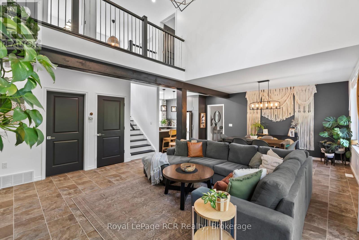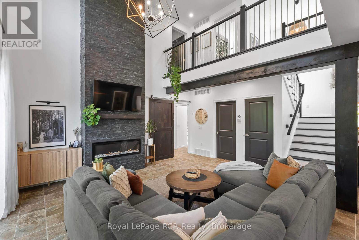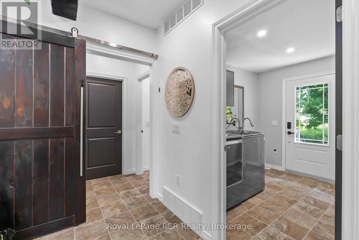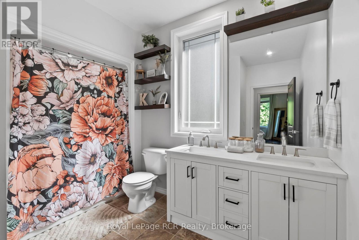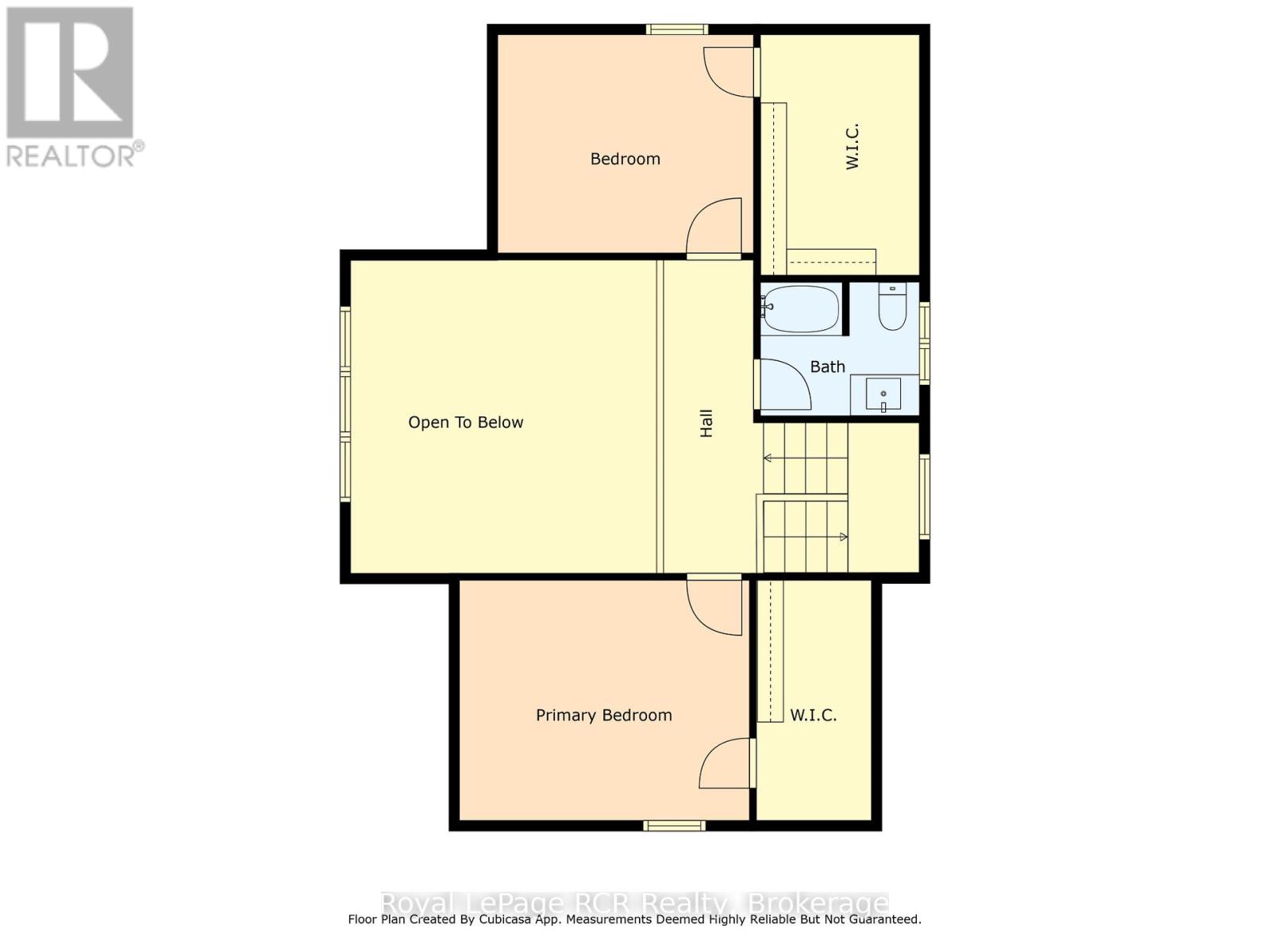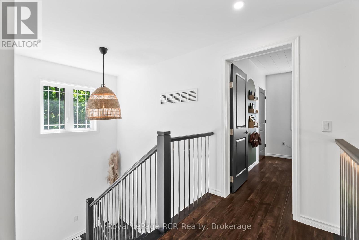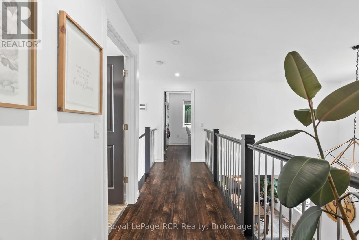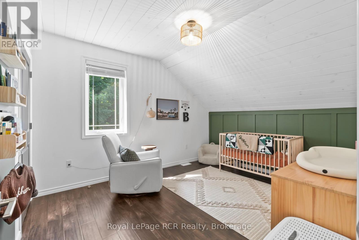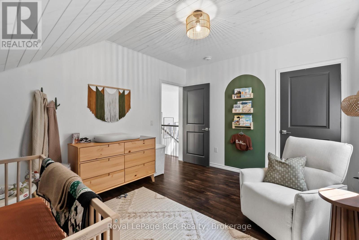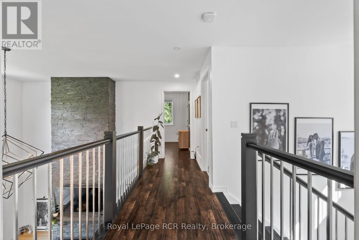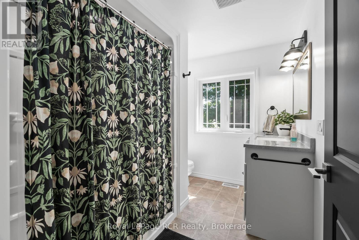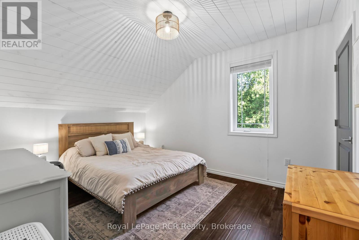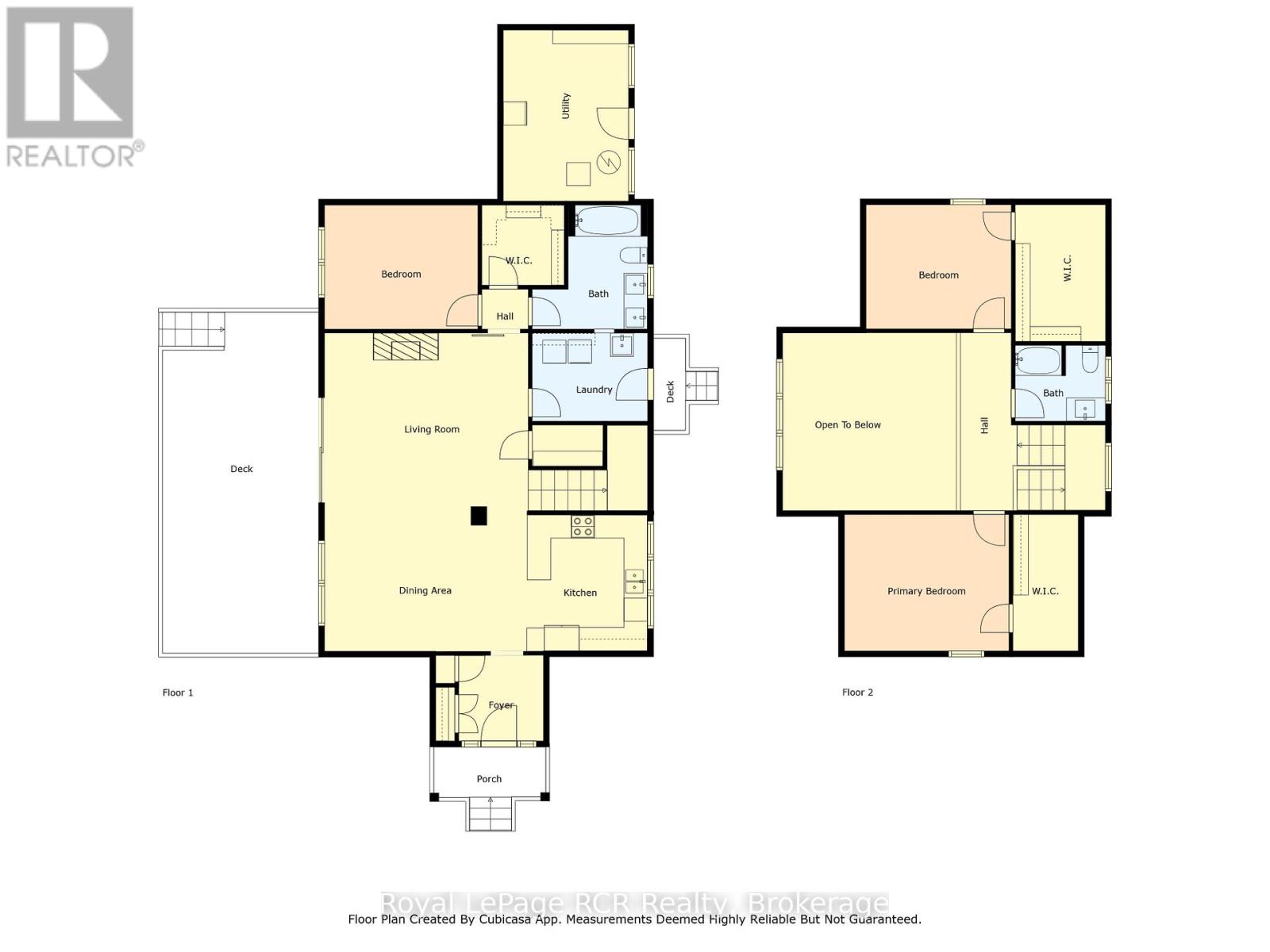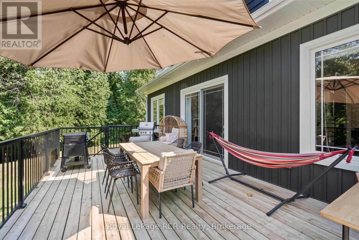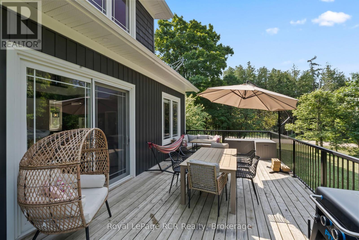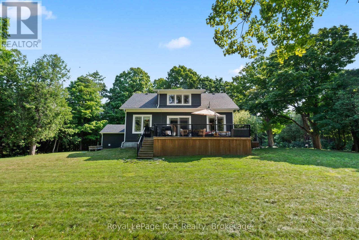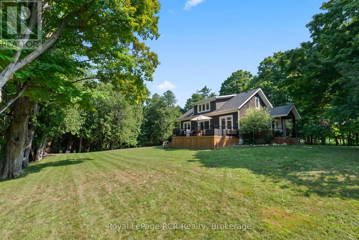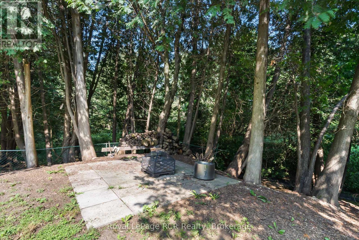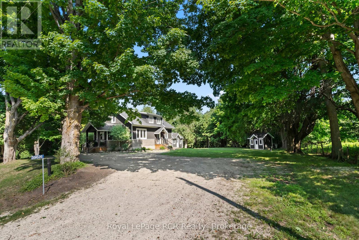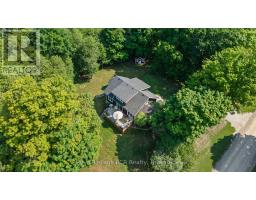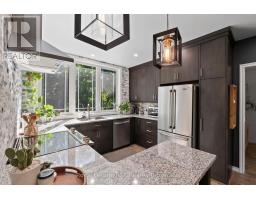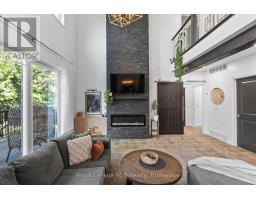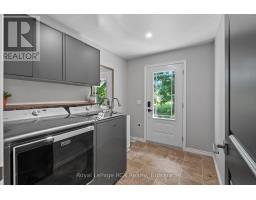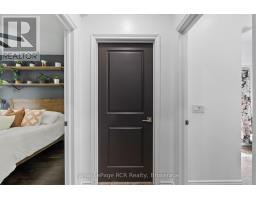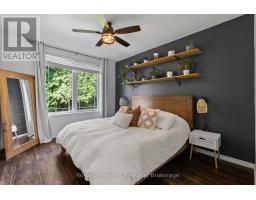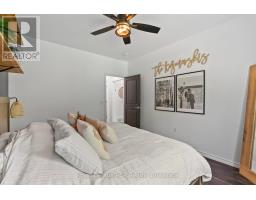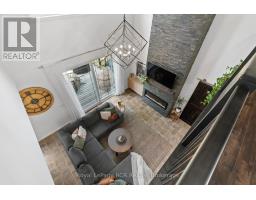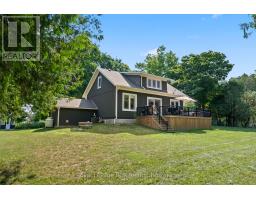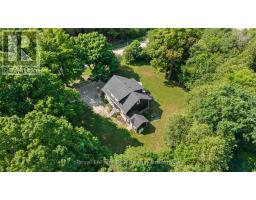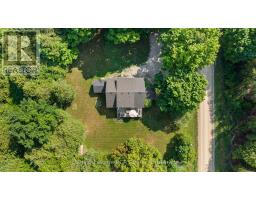39626 Glenannon Road Morris Turnberry, Ontario N0G 2W0
$815,000
Your private country oasis and lifestyle awaits you. Discover a truly unique and fully renovated home, just a 4 minute drive from Wingham. This former one-room schoolhouse seamlessly blends historic charm with stylish modern design, on a mature, private lot. With nothing left to upgrade, it's ready for you to move in and enjoy. The main floor features a spacious master suite with a walk-in closet and a luxurious 5pc. bath. The open-concept living area boasts a cozy fireplace, patio doors leading to the deck, and a striking two-story cathedral ceiling. The gourmet kitchen is a chef's dream, offering granite counters, a stacked stone backsplash, high-end cabinetry, stainless steel appliances, and a breakfast bar peninsula. An open dining area, convenient laundry room, large foyer, and a separate utility/storage room complete this level. The upper level offers a grand view of the lower living room and includes two generous bedrooms, each with walk-in closets and a 4pc. Bath. Outside, enjoy abundant privacy, an expansive yard, a large p.t. deck with steps to the yard, and a charming back corner fire pit area overlooking a neighbouring creek. Ample parking, a storage shed, f/a propane heat, new central air conditioning are also provided. This exceptionally well-maintained property truly must be seen to be appreciated! (id:50886)
Property Details
| MLS® Number | X12322514 |
| Property Type | Single Family |
| Community Name | Turnberry |
| Equipment Type | Propane Tank, Water Heater - Electric, Water Heater |
| Features | Open Space, Flat Site |
| Parking Space Total | 8 |
| Rental Equipment Type | Propane Tank, Water Heater - Electric, Water Heater |
| Structure | Deck, Shed |
Building
| Bathroom Total | 2 |
| Bedrooms Above Ground | 3 |
| Bedrooms Total | 3 |
| Age | 100+ Years |
| Amenities | Fireplace(s) |
| Appliances | Dishwasher, Dryer, Microwave, Stove, Washer, Refrigerator |
| Basement Type | Crawl Space |
| Construction Status | Insulation Upgraded |
| Construction Style Attachment | Detached |
| Cooling Type | Central Air Conditioning |
| Exterior Finish | Vinyl Siding |
| Fireplace Present | Yes |
| Fireplace Total | 1 |
| Fireplace Type | Insert |
| Foundation Type | Stone, Poured Concrete |
| Heating Fuel | Propane |
| Heating Type | Forced Air |
| Stories Total | 2 |
| Size Interior | 2,000 - 2,500 Ft2 |
| Type | House |
| Utility Water | Drilled Well |
Parking
| No Garage |
Land
| Access Type | Year-round Access |
| Acreage | No |
| Landscape Features | Landscaped |
| Sewer | Septic System |
| Size Depth | 132 Ft |
| Size Frontage | 165 Ft |
| Size Irregular | 165 X 132 Ft |
| Size Total Text | 165 X 132 Ft|1/2 - 1.99 Acres |
| Zoning Description | Ag4 |
Rooms
| Level | Type | Length | Width | Dimensions |
|---|---|---|---|---|
| Second Level | Bedroom 3 | 4.01 m | 3.23 m | 4.01 m x 3.23 m |
| Second Level | Bedroom 2 | 3.98 m | 3.24 m | 3.98 m x 3.24 m |
| Second Level | Bathroom | 2.83 m | 2.18 m | 2.83 m x 2.18 m |
| Main Level | Foyer | 2.82 m | 2.3 m | 2.82 m x 2.3 m |
| Main Level | Kitchen | 3.98 m | 3.26 m | 3.98 m x 3.26 m |
| Main Level | Dining Room | 4.21 m | 3.16 m | 4.21 m x 3.16 m |
| Main Level | Living Room | 5.28 m | 4.73 m | 5.28 m x 4.73 m |
| Main Level | Laundry Room | 2.83 m | 2.16 m | 2.83 m x 2.16 m |
| Main Level | Other | 2.16 m | 2.03 m | 2.16 m x 2.03 m |
| Main Level | Bathroom | 3.21 m | 2.72 m | 3.21 m x 2.72 m |
| Main Level | Primary Bedroom | 3.96 m | 3.25 m | 3.96 m x 3.25 m |
Utilities
| Wireless | Available |
Contact Us
Contact us for more information
John Metcalfe
Salesperson
www.johnmetcalfe.ca/
www.facebook.com/JohnMetcalfeHomes
twitter.com/MetcalfeHomes
ca.linkedin.com/in/metcalfehomes/
www.instagram.com/johnmetcalfehomes/
425 10th St,
Hanover, N4N 1P8
(519) 364-7370
(519) 364-2363
royallepagercr.com/

