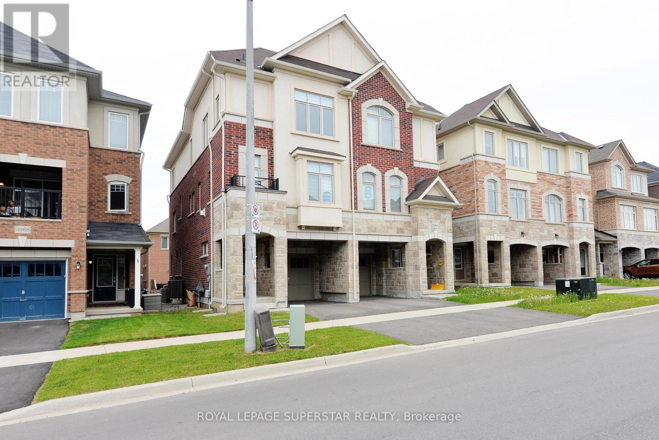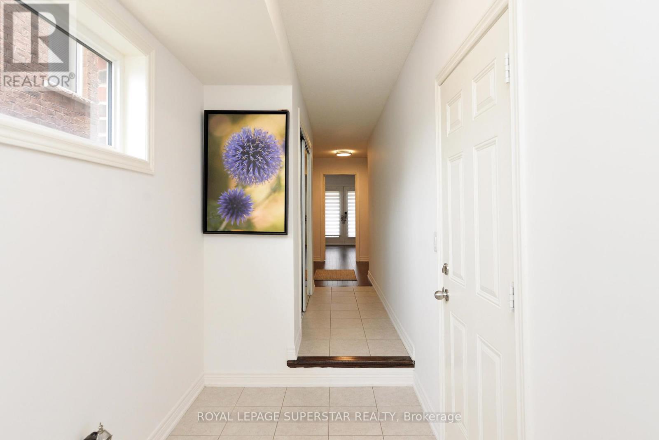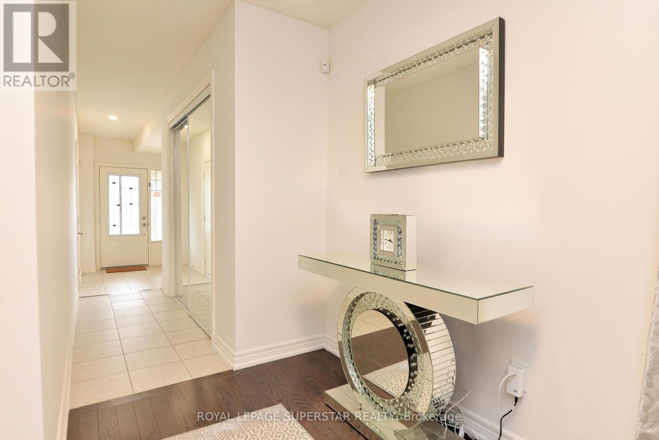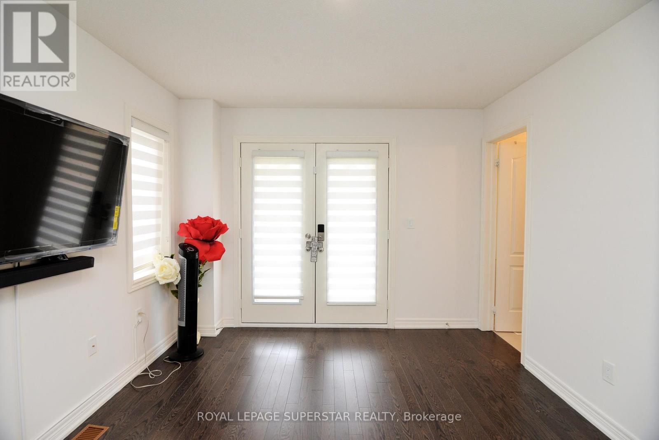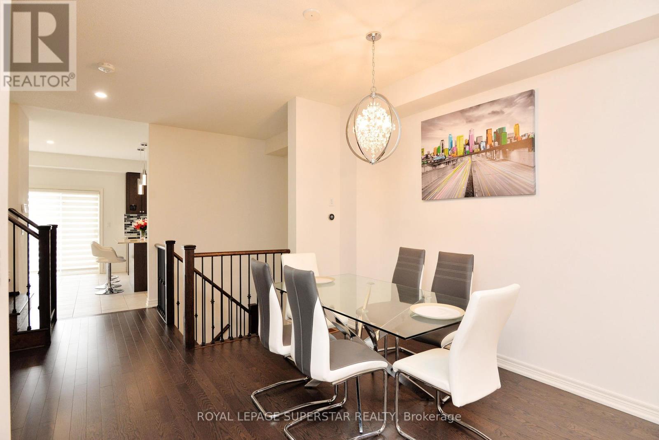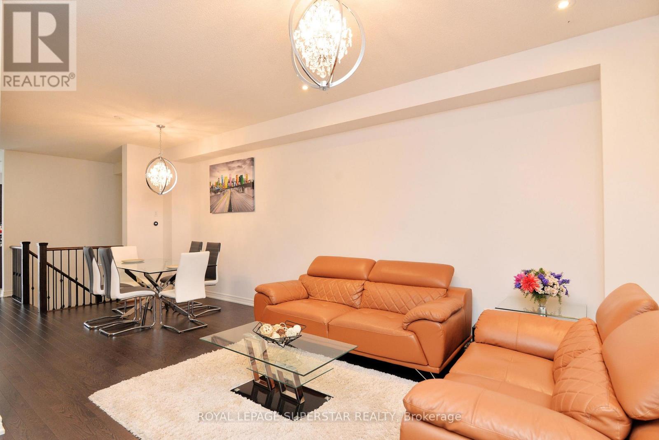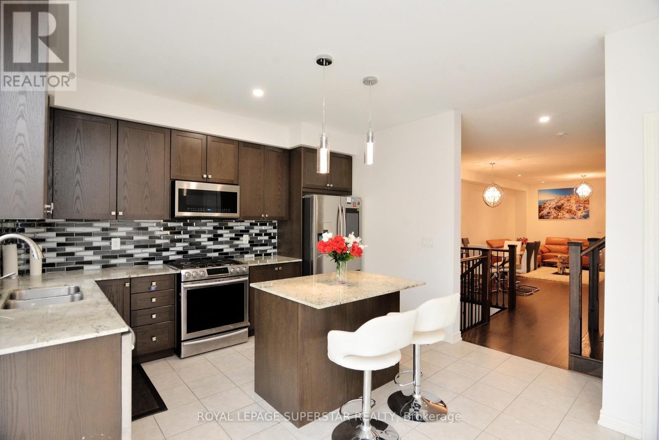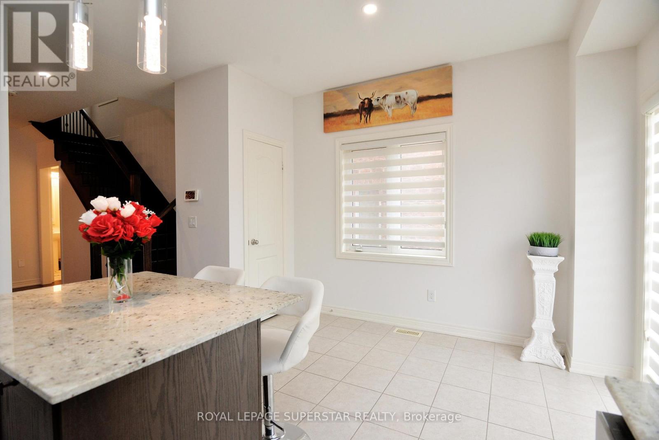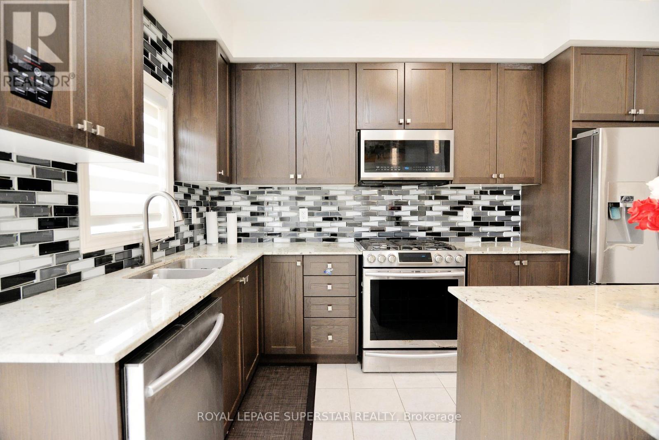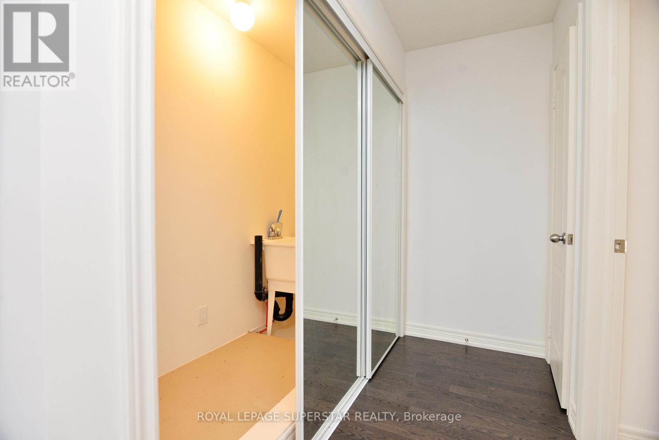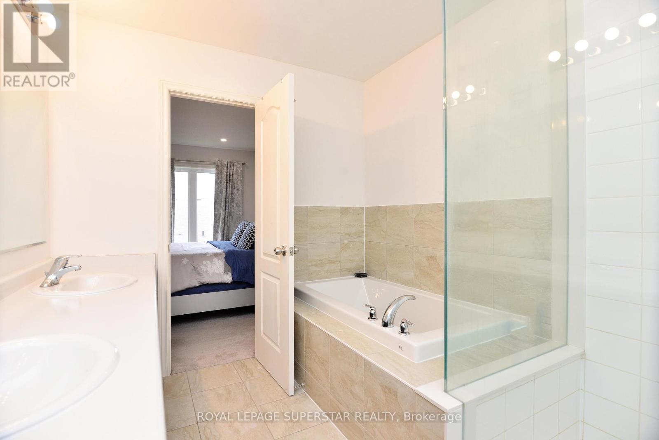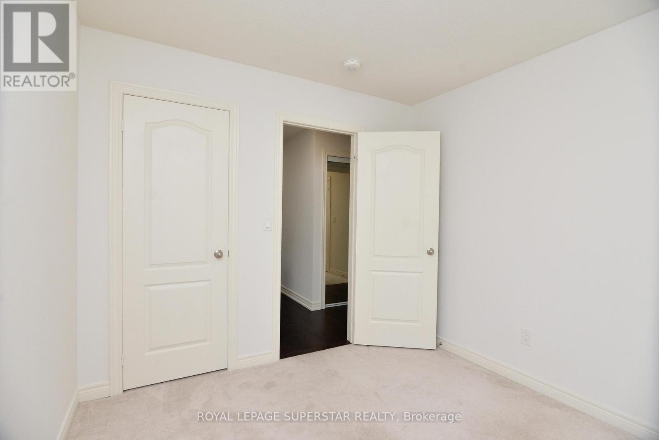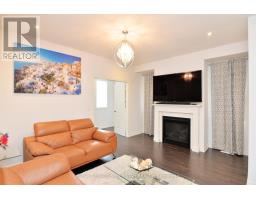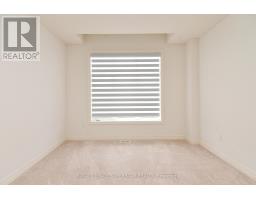3966 Thomas Alton Boulevard Burlington, Ontario L7M 2A4
$3,600 Monthly
This newer semi-detached home in the highly sought-after Alton Village West offers 2350 sq. ft. of beautifully designed living space. This wonderful home features 4 + 1 spacious bedrooms, and a private backyard.The main level boasts a bright 4th bedroom with sliding doors leading to the backyard & an ensuite bathroom.. The second level showcases a generous open-concept family room with large windows, a modern kitchen combined with a dining area, a comfortable & cozy office and a convenient two-piece bathroom. Upstairs, the third level offers three bright and well-sized bedrooms, a 4-piece guest bathroom, and a beautifully upgraded 4-piece ensuite in the primary bedroom.Located in a prime area with numerous amenities just a short walk away, this home offers both comfort and convenience. Youll love living here! .Located in a prime area with numerous amenities just a short walk away, this home offers both comfort and convenience. Youll love living here!Furnished option is also available for tenants seeking furnished accommodation ( all furniture in the home shall be provided within the furnished option). (id:50886)
Property Details
| MLS® Number | W12180815 |
| Property Type | Single Family |
| Community Name | Alton |
| Features | In Suite Laundry |
| Parking Space Total | 2 |
Building
| Bathroom Total | 4 |
| Bedrooms Above Ground | 4 |
| Bedrooms Below Ground | 1 |
| Bedrooms Total | 5 |
| Appliances | Dishwasher, Dryer, Microwave, Stove, Washer, Window Coverings, Refrigerator |
| Basement Development | Unfinished |
| Basement Type | N/a (unfinished) |
| Construction Style Attachment | Semi-detached |
| Cooling Type | Central Air Conditioning |
| Exterior Finish | Brick |
| Foundation Type | Concrete |
| Half Bath Total | 1 |
| Heating Fuel | Natural Gas |
| Heating Type | Forced Air |
| Stories Total | 3 |
| Size Interior | 2,000 - 2,500 Ft2 |
| Type | House |
| Utility Water | Municipal Water |
Parking
| Attached Garage | |
| Garage |
Land
| Acreage | No |
| Sewer | Sanitary Sewer |
| Size Depth | 85 Ft ,3 In |
| Size Frontage | 21 Ft ,3 In |
| Size Irregular | 21.3 X 85.3 Ft |
| Size Total Text | 21.3 X 85.3 Ft |
Rooms
| Level | Type | Length | Width | Dimensions |
|---|---|---|---|---|
| Second Level | Kitchen | 2.32 m | 3.96 m | 2.32 m x 3.96 m |
| Second Level | Eating Area | 2.62 m | 2.62 m | 2.62 m x 2.62 m |
| Second Level | Dining Room | 3.29 m | 3.47 m | 3.29 m x 3.47 m |
| Second Level | Great Room | 4.88 m | 3.35 m | 4.88 m x 3.35 m |
| Second Level | Library | 4.88 m | 2.13 m | 4.88 m x 2.13 m |
| Third Level | Primary Bedroom | 4.88 m | 3.66 m | 4.88 m x 3.66 m |
| Third Level | Bedroom 2 | 2.99 m | 3.05 m | 2.99 m x 3.05 m |
| Third Level | Bedroom 3 | 3.29 m | 3.05 m | 3.29 m x 3.05 m |
| Basement | Other | Measurements not available | ||
| Main Level | Bedroom 4 | 4.88 m | 3.96 m | 4.88 m x 3.96 m |
| Main Level | Foyer | Measurements not available |
https://www.realtor.ca/real-estate/28383533/3966-thomas-alton-boulevard-burlington-alton-alton
Contact Us
Contact us for more information
Dj Rekhi
Salesperson
2515 Meadowpine Blvd #2a
Mississauga, Ontario L5N 6C3
(416) 257-7827
(416) 584-7827
www.royallepagesuperstar.com/


