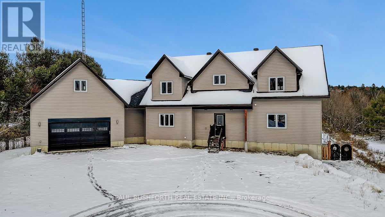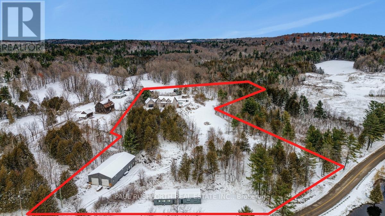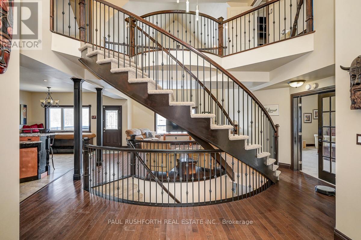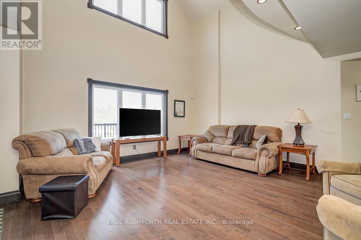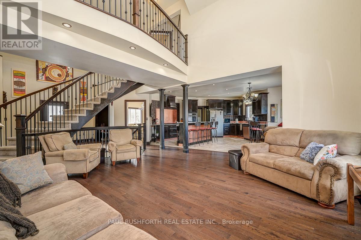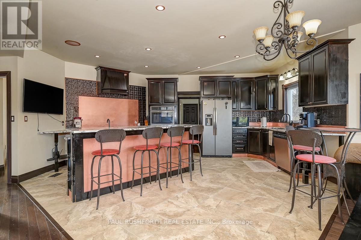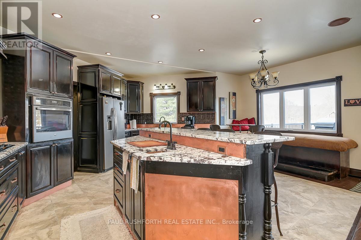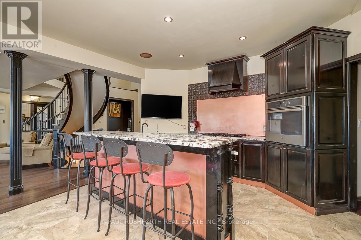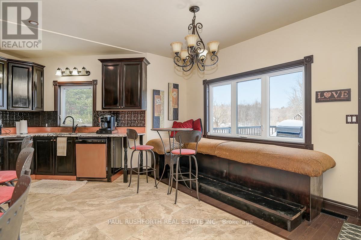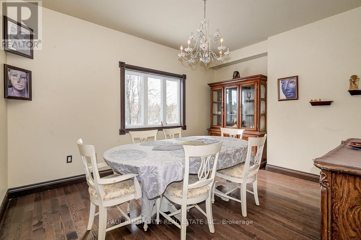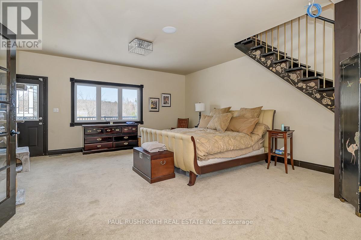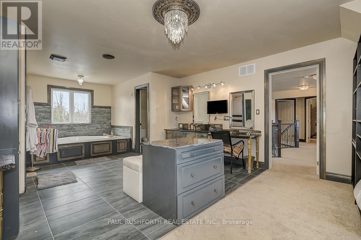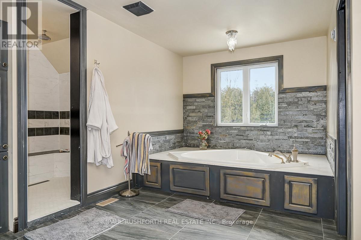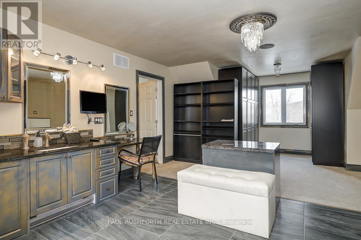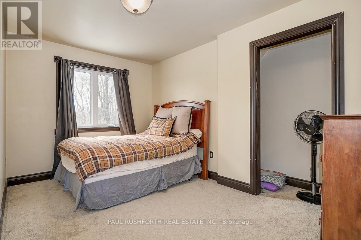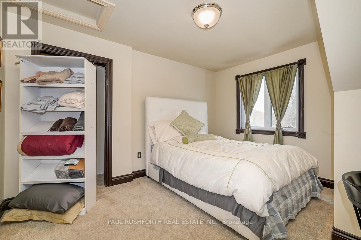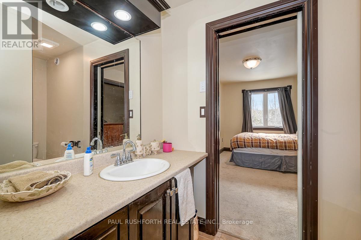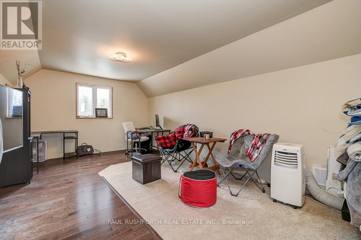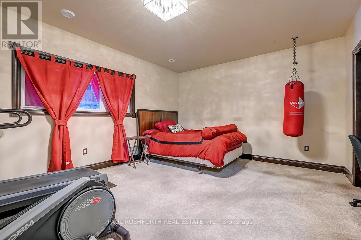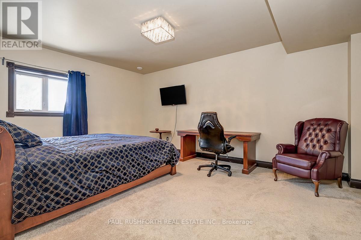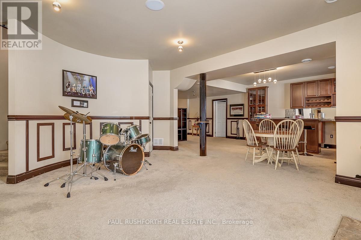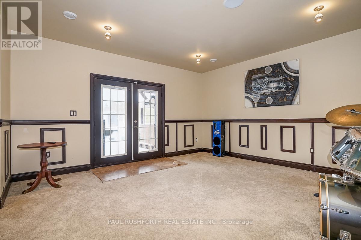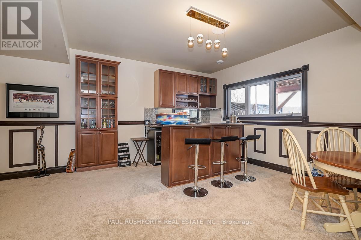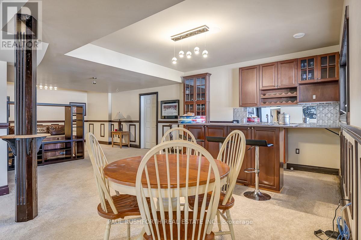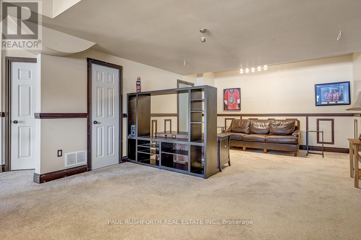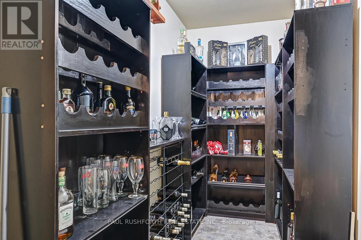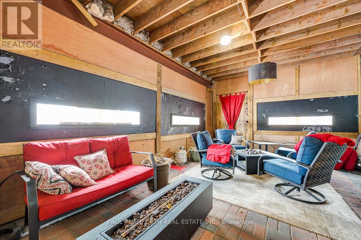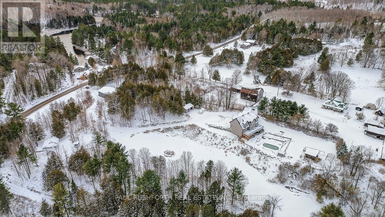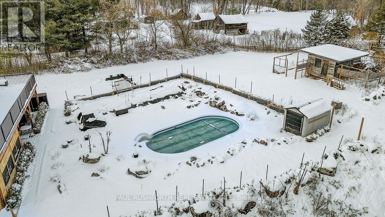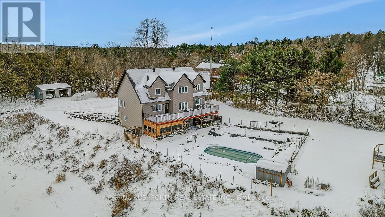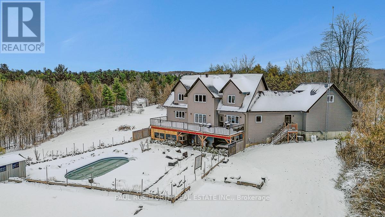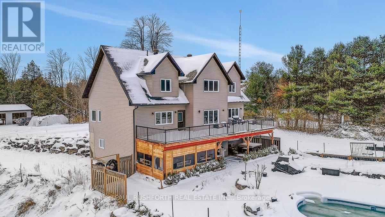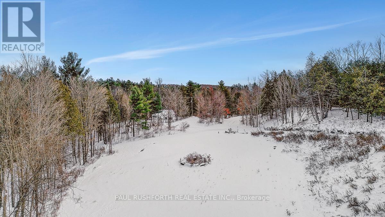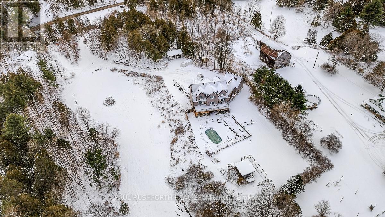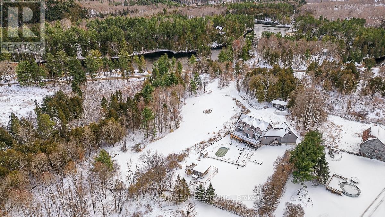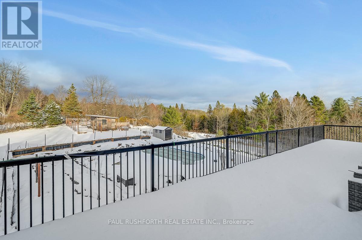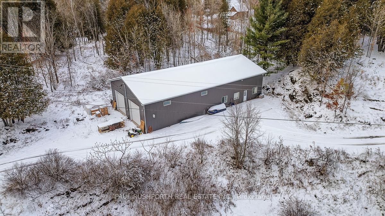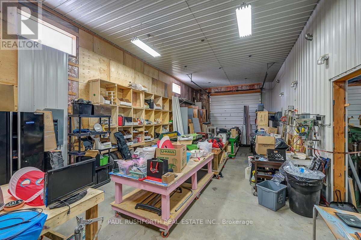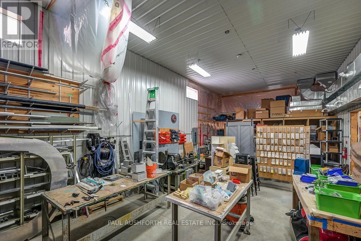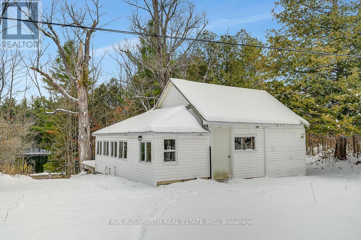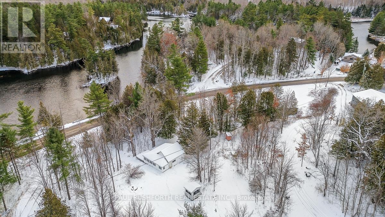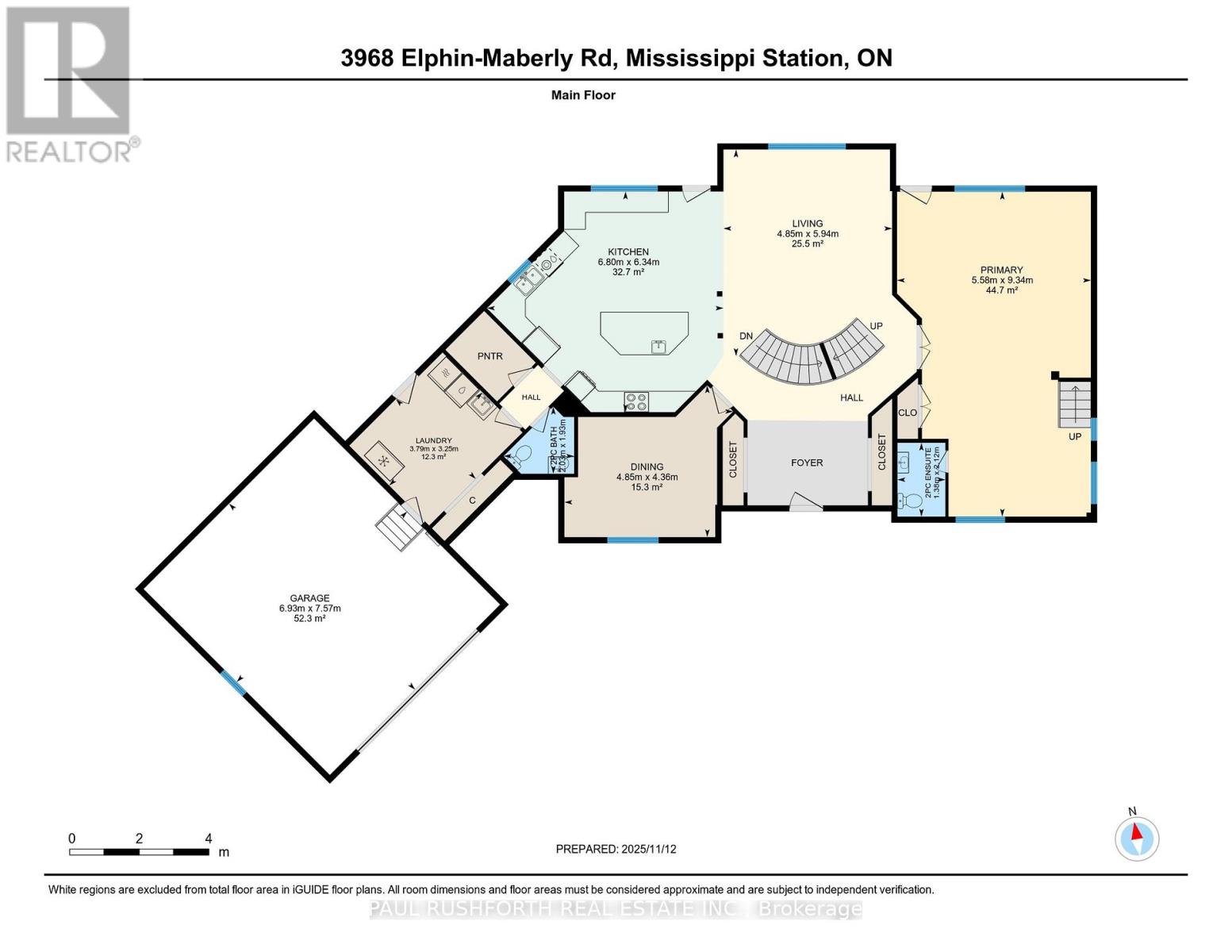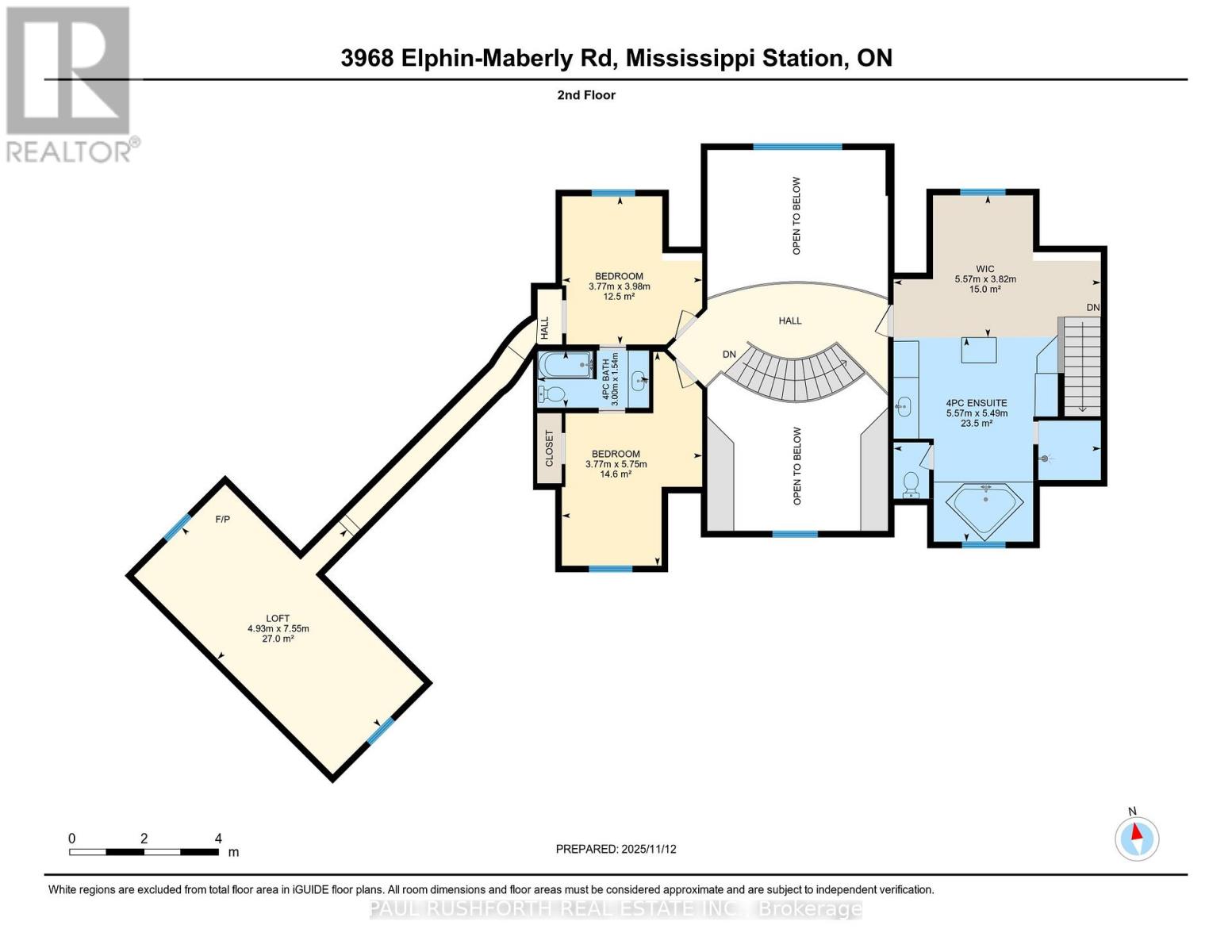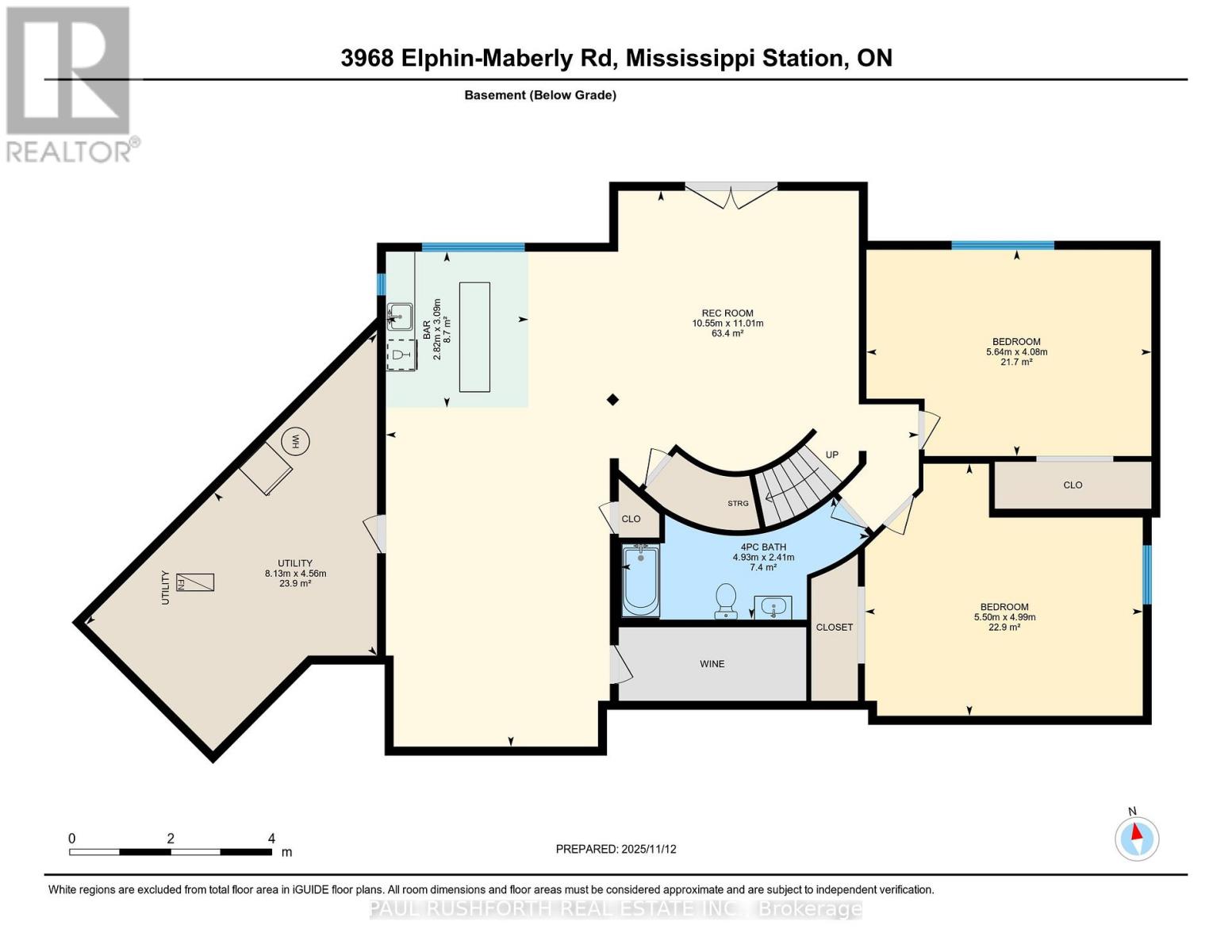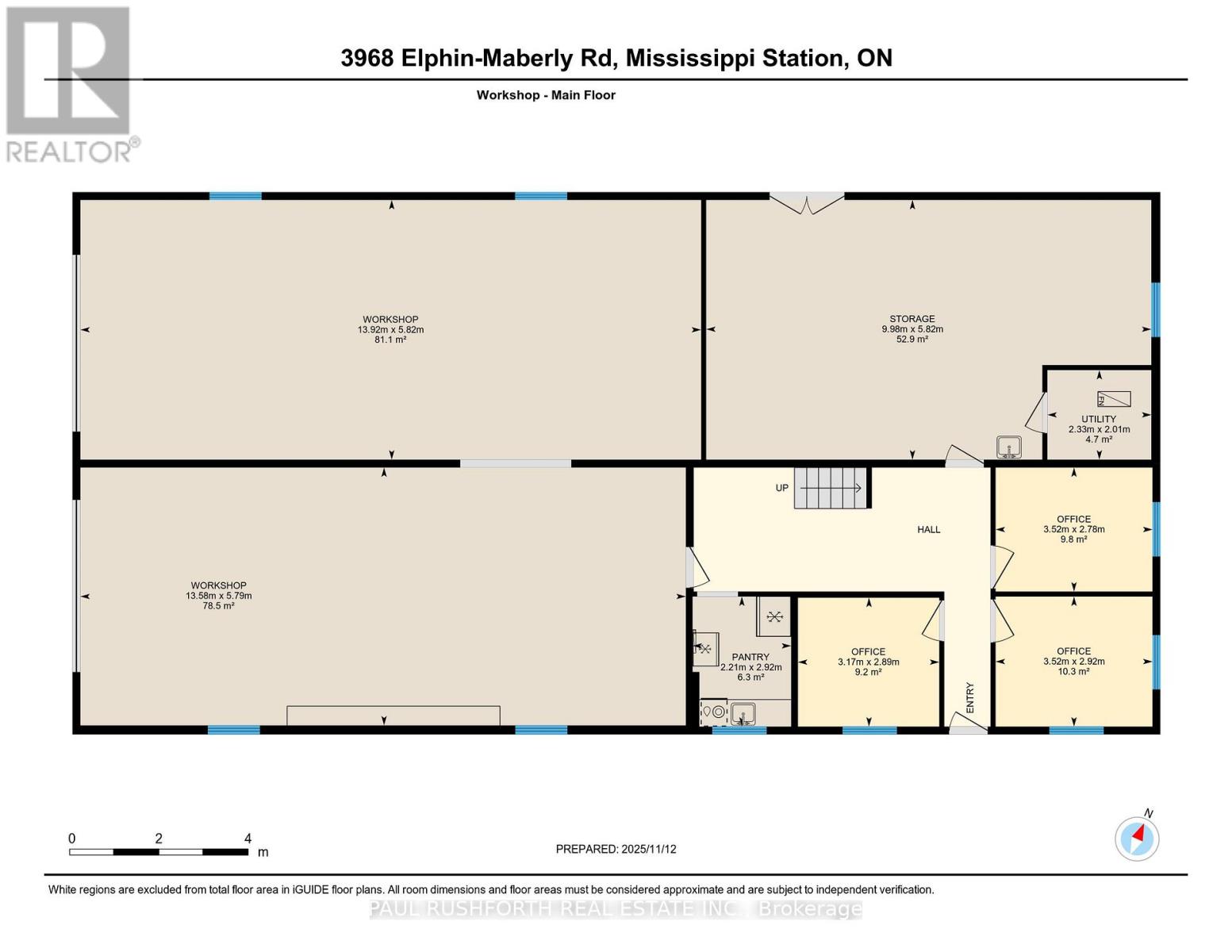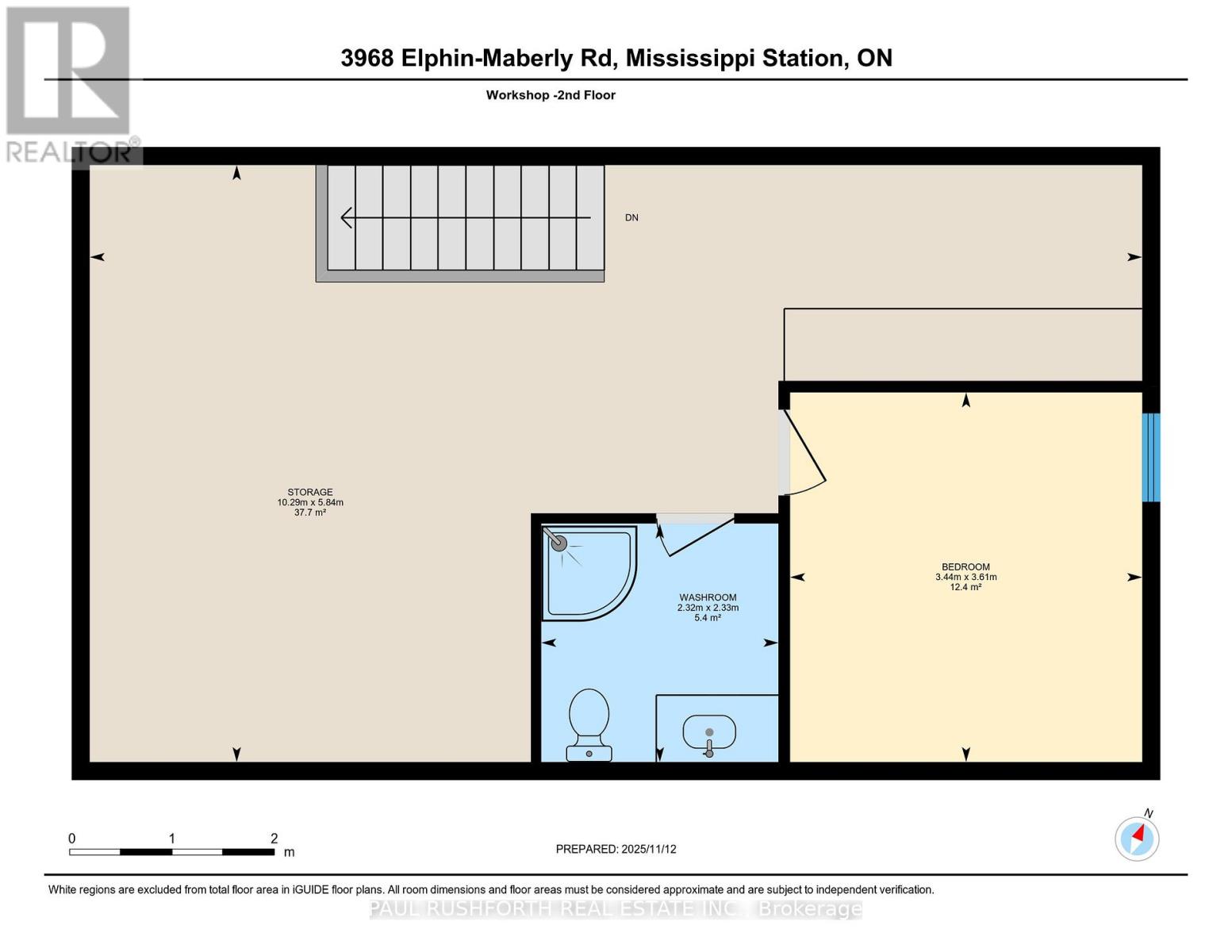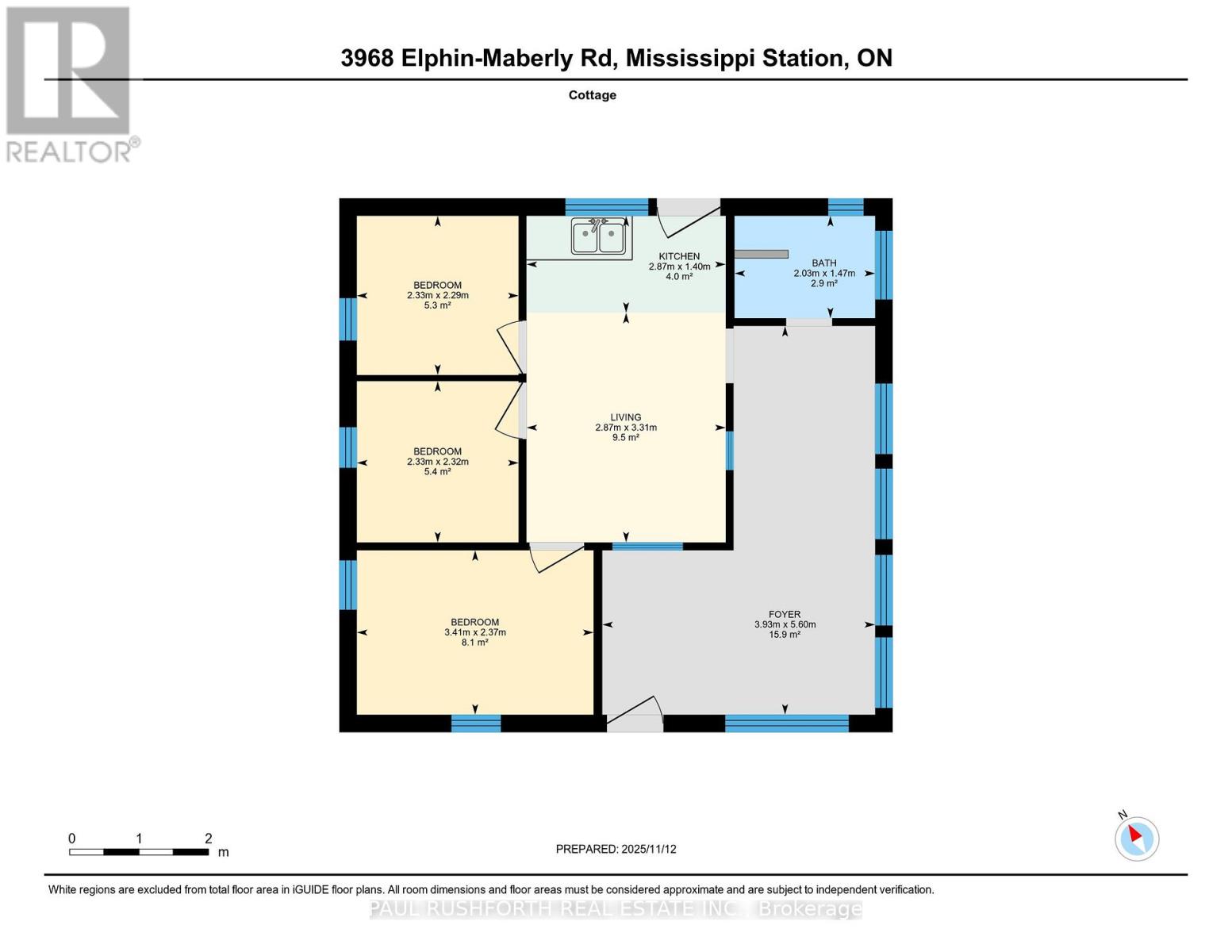3968 Elphin Maberly Road Frontenac, Ontario K0H 2R0
$1,375,000
Welcome to your private Highlands Oasis! This unique package includes a custom 5-bed, 5-bath home, a 3-bed, 1-bath cottage, and a 40' x 80' commercial workshop, offering the perfect live-work-play setup. Main House (2018): Built with comfort and efficiency in mind, featuring R30 walls, R60 ceiling, a curved staircase, 9' ceilings, and a 21' cathedral ceiling in the great room. The layout includes a formal dining room and an open-concept chef's kitchen with SS appliances, a walk-in pantry, and a mud/laundry room with a high-efficiency propane dryer. Primary Suite: A two-storey retreat with deck access and a 2-piece ensuite on the main level. A private staircase leads to a spa-style second ensuite with a jetted stone-accent Jacuzzi, 5' x 7' shower with 5 sprayers, granite counters, and vanity area. Upper Level: Mezzanine to two bedrooms and a full bath. One bedroom accesses a hidden studio above the insulated, gas-heated double garage. Lower Level: Walkout basement with wet bar, two bedrooms (one with dual 2-piece ensuite), and a walk-in wine cellar. Cottage: On the 5-acre parcel with the main home. A 3-bed, 1-bath cottage with new septic, electrical, and re-leveling. Shares the well with the main house. Commercial Workshop (separate 1-acre parcel): 40' x 80', 14' ceilings, two 12' x 12' doors, R30 walls, R50 ceiling, steel roof, 400-amp service, propane heating. Includes multiple rooms, kitchen/lunch room, 3-piece bath, open area, and mezzanine. Expanded description with more details in attachments. Call for more details on this exceptional offering. (id:50886)
Property Details
| MLS® Number | X12545736 |
| Property Type | Single Family |
| Community Name | 53 - Frontenac North |
| Parking Space Total | 30 |
| Pool Type | Inground Pool, Outdoor Pool |
| View Type | River View |
Building
| Bathroom Total | 5 |
| Bedrooms Above Ground | 3 |
| Bedrooms Below Ground | 2 |
| Bedrooms Total | 5 |
| Age | 6 To 15 Years |
| Appliances | Oven - Built-in, Range, Central Vacuum, Water Heater, Water Treatment, Cooktop, Dryer, Oven, Washer, Refrigerator |
| Basement Development | Finished |
| Basement Features | Walk Out |
| Basement Type | N/a (finished) |
| Construction Style Attachment | Detached |
| Cooling Type | Central Air Conditioning, Air Exchanger |
| Exterior Finish | Vinyl Siding |
| Foundation Type | Concrete |
| Half Bath Total | 2 |
| Heating Fuel | Propane |
| Heating Type | Forced Air |
| Stories Total | 2 |
| Size Interior | 3,500 - 5,000 Ft2 |
| Type | House |
Parking
| Attached Garage | |
| Garage |
Land
| Acreage | Yes |
| Sewer | Septic System |
| Size Depth | 550 Ft |
| Size Frontage | 214 Ft ,2 In |
| Size Irregular | 214.2 X 550 Ft |
| Size Total Text | 214.2 X 550 Ft|5 - 9.99 Acres |
Rooms
| Level | Type | Length | Width | Dimensions |
|---|---|---|---|---|
| Second Level | Bedroom 3 | 5.75 m | 3.77 m | 5.75 m x 3.77 m |
| Second Level | Loft | 7.55 m | 4.93 m | 7.55 m x 4.93 m |
| Second Level | Other | 3.82 m | 5.57 m | 3.82 m x 5.57 m |
| Second Level | Bathroom | 1.54 m | 3 m | 1.54 m x 3 m |
| Second Level | Bathroom | 5.49 m | 5.57 m | 5.49 m x 5.57 m |
| Second Level | Bedroom 2 | 3.98 m | 3.77 m | 3.98 m x 3.77 m |
| Basement | Bathroom | 2.41 m | 4.93 m | 2.41 m x 4.93 m |
| Basement | Other | 3.09 m | 2.82 m | 3.09 m x 2.82 m |
| Basement | Bedroom 4 | 4.08 m | 5.64 m | 4.08 m x 5.64 m |
| Basement | Bedroom 5 | 4.99 m | 5.5 m | 4.99 m x 5.5 m |
| Basement | Recreational, Games Room | 11.01 m | 10.55 m | 11.01 m x 10.55 m |
| Basement | Utility Room | 4.56 m | 8.13 m | 4.56 m x 8.13 m |
| Main Level | Bathroom | 1.93 m | 2.03 m | 1.93 m x 2.03 m |
| Main Level | Bathroom | 2.12 m | 1.38 m | 2.12 m x 1.38 m |
| Main Level | Dining Room | 4.36 m | 4.85 m | 4.36 m x 4.85 m |
| Main Level | Kitchen | 6.34 m | 6.8 m | 6.34 m x 6.8 m |
| Main Level | Laundry Room | 3.25 m | 3.79 m | 3.25 m x 3.79 m |
| Main Level | Living Room | 5.94 m | 4.85 m | 5.94 m x 4.85 m |
| Main Level | Primary Bedroom | 9.34 m | 5.58 m | 9.34 m x 5.58 m |
Contact Us
Contact us for more information
Paul Royce
Salesperson
3002 St. Joseph Blvd.
Ottawa, Ontario K1E 1E2
(613) 788-2122
(613) 788-2133
Paul Rushforth
Broker of Record
www.paulrushforth.com/
3002 St. Joseph Blvd.
Ottawa, Ontario K1E 1E2
(613) 788-2122
(613) 788-2133


