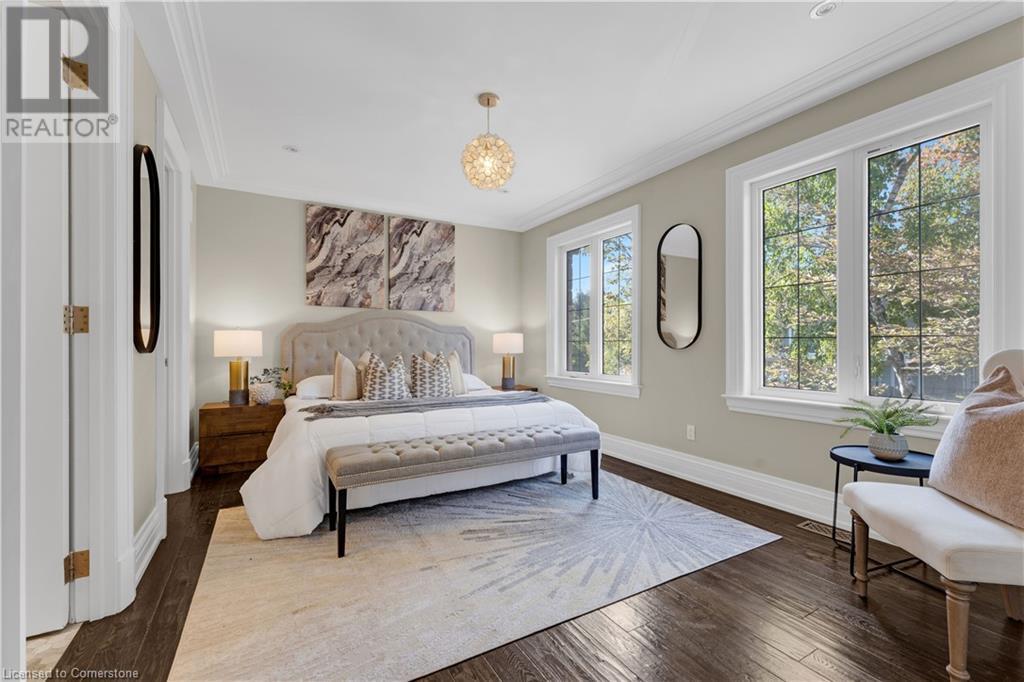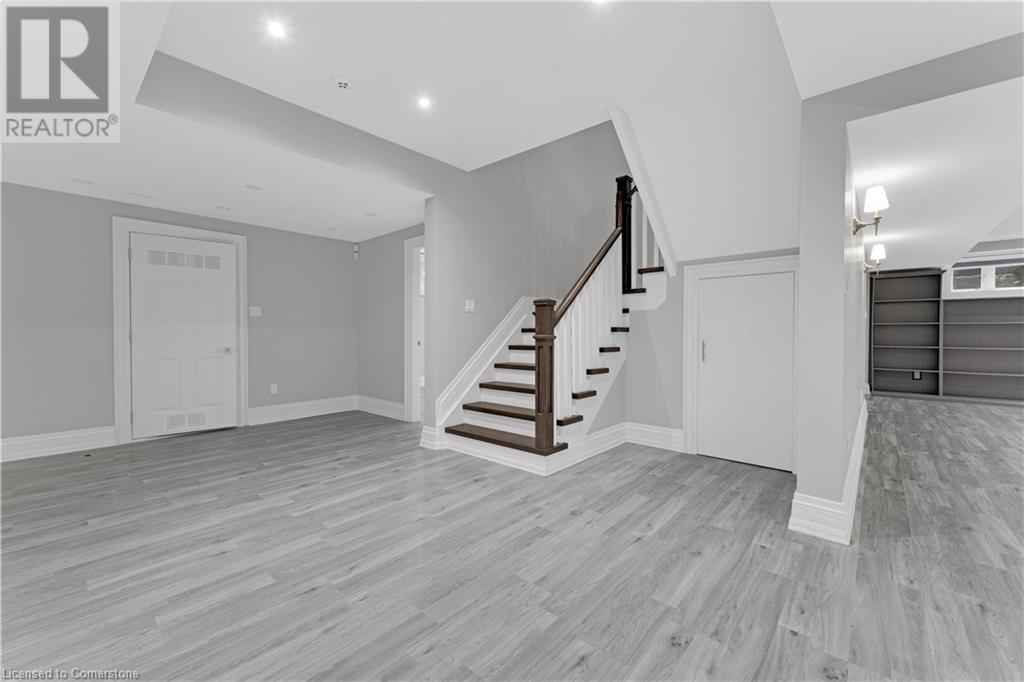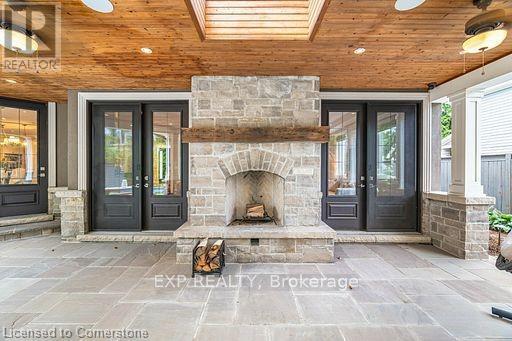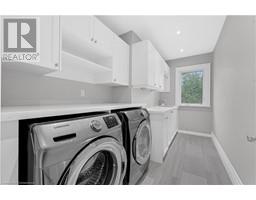397 Bentley Road Halton, Ontario L6J 4T7
$5,149,990
This luxurious home, located in the prestigious Eastlake neighbourhood of Oakville, offers sophistication and elegance at every turn. Set in a lovely and safe community, this home is ideal for families, with access to high-ranking schools and serene surroundings. As you approach the property, you are welcomed by a stunning natural stone facade, lush greenery, and immaculate landscaping.Inside, the home boasts over 7,000 sq ft of exquisitely designed living space, featuring soaring 9 to 10-foot ceilings and a central skylight that fills the open-concept layout with natural light. The gourmet kitchen is a chef's dream, complete with top-of-the-line stainless steel appliances, custom cabinetry, and a large island perfect for entertaining guests.The main floor includes a private office with a separate entrance, while the upper floors offer 5 spacious bedrooms and 7 luxurious bathrooms. The fully finished basement includes a recreation area, complete with a billiard table and a cozy fireplace for ultimate relaxation.Outdoors, the expansive backyard is perfect for gatherings, with a BBQ area, fire pit , basketball court, and trampoline for family enjoyment. This home seamlessly blends luxury, comfort, and entertainment in one of Oakvilles most desirable communities. (id:50886)
Property Details
| MLS® Number | 40676438 |
| Property Type | Single Family |
| AmenitiesNearBy | Schools |
| Features | Automatic Garage Door Opener |
| ParkingSpaceTotal | 6 |
Building
| BathroomTotal | 7 |
| BedroomsAboveGround | 5 |
| BedroomsBelowGround | 1 |
| BedroomsTotal | 6 |
| Appliances | Central Vacuum, Microwave Built-in |
| ArchitecturalStyle | 2 Level |
| BasementDevelopment | Finished |
| BasementType | Full (finished) |
| ConstructionStyleAttachment | Detached |
| ExteriorFinish | Stone, Stucco |
| HalfBathTotal | 2 |
| HeatingFuel | Natural Gas |
| HeatingType | Forced Air |
| StoriesTotal | 2 |
| SizeInterior | 5000 Sqft |
| Type | House |
| UtilityWater | Municipal Water |
Parking
| Attached Garage |
Land
| Acreage | No |
| LandAmenities | Schools |
| Sewer | Municipal Sewage System |
| SizeDepth | 125 Ft |
| SizeFrontage | 92 Ft |
| SizeTotalText | Under 1/2 Acre |
| ZoningDescription | Residential |
Rooms
| Level | Type | Length | Width | Dimensions |
|---|---|---|---|---|
| Second Level | 3pc Bathroom | 4'11'' x 7'2'' | ||
| Second Level | 3pc Bathroom | 6'2'' x 8'4'' | ||
| Second Level | 3pc Bathroom | 6'3'' x 9'7'' | ||
| Second Level | Full Bathroom | 16'1'' x 11'3'' | ||
| Second Level | Bedroom | 14'1'' x 11'7'' | ||
| Second Level | Bedroom | 16'1'' x 10'11'' | ||
| Second Level | Bedroom | 21'11'' x 15'6'' | ||
| Second Level | Bedroom | 15'2'' x 13'8'' | ||
| Second Level | Primary Bedroom | 21'1'' x 16'10'' | ||
| Lower Level | 3pc Bathroom | 9'3'' x 7'3'' | ||
| Lower Level | Bedroom | 14'1'' x 11'7'' | ||
| Lower Level | Recreation Room | 49'1'' x 16'11'' | ||
| Main Level | 2pc Bathroom | 8'9'' x 3'8'' | ||
| Main Level | 2pc Bathroom | 4'10'' x 11'6'' | ||
| Main Level | Family Room | 20'7'' x 16'10'' | ||
| Main Level | Office | 14'4'' x 12'2'' | ||
| Main Level | Kitchen | 32'11'' x 22'4'' | ||
| Main Level | Dining Room | 16'1'' x 15'2'' | ||
| Main Level | Living Room | 14'0'' x 11'6'' |
https://www.realtor.ca/real-estate/27650898/397-bentley-road-halton
Interested?
Contact us for more information
Raafat Metwaly
Broker
4711 Yonge Street Unit C 10th Floor
Toronto, Ontario M2N 6K8

















































































