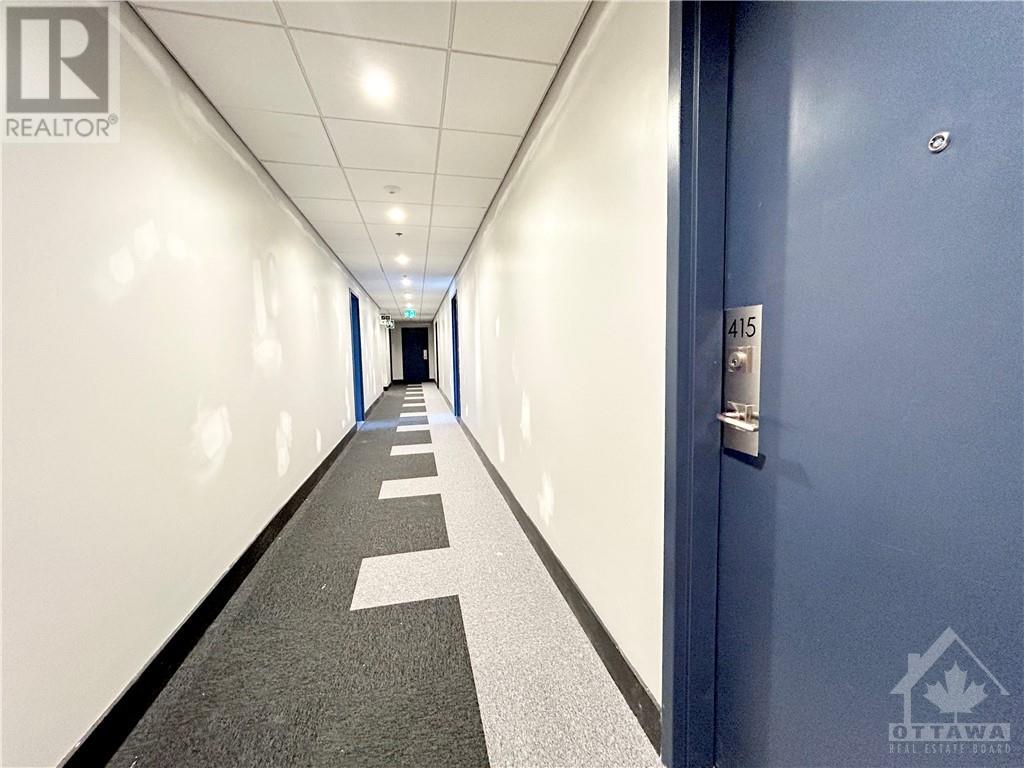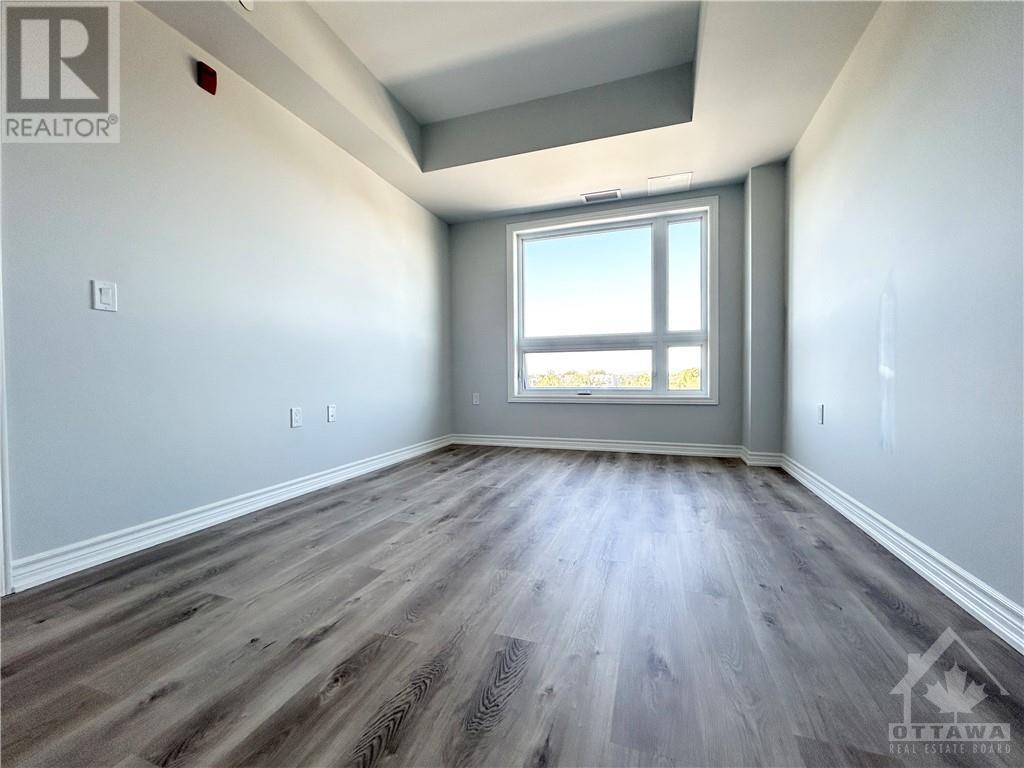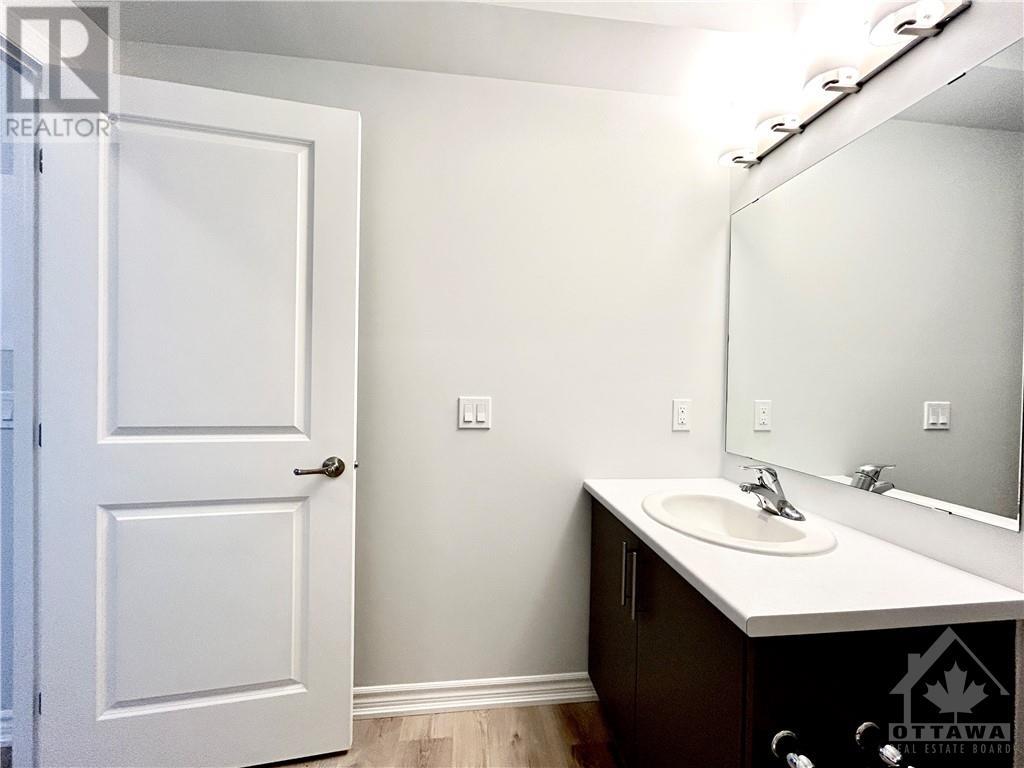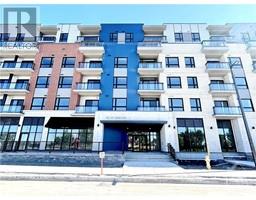397 Codd's Road Unit#415 Ottawa, Ontario K1K 5C7
$2,000 Monthly
ONE YEAR FREE INTERNET! Stunning park views! No gas bills!! Be the premier of this top-tier, newly constructed 1 bedroom chic condo in the scenic WaterRidge! High tech heating & cooling system saves ur utility COST!! Large balcony w/ bright sun exposure. Revel in the radiant open-plan design featuring luxury laminate flooring & modern accents, this unit's kitchen offers elite cabinetry, large countertop & brand new S.S appliances. A bedroom & full bath provide ample living area, while complete w/ in-unit laundry facilities. A heated underground parking spot conveniently located; plenty bike racks and a good size & location storage locker are included. Mere minutes from Ottawa River, Montfort Hospital, NRC, Aviation Museum, Rockcliffe Park, Boat Launch, many cycling paths & trails for bike and hiking lovers. Party room facility, anticipated forthcoming commercial units on the ground floor will add & create vibrate atmosphere w/ strong sense of community! (id:50886)
Property Details
| MLS® Number | 1415883 |
| Property Type | Single Family |
| Neigbourhood | WaterRidge Village |
| AmenitiesNearBy | Public Transit, Recreation Nearby, Shopping |
| ParkingSpaceTotal | 1 |
Building
| BathroomTotal | 1 |
| BedroomsAboveGround | 1 |
| BedroomsTotal | 1 |
| Amenities | Laundry - In Suite |
| Appliances | Refrigerator, Dishwasher, Dryer, Hood Fan, Stove, Washer |
| BasementDevelopment | Not Applicable |
| BasementType | None (not Applicable) |
| ConstructedDate | 2024 |
| CoolingType | Central Air Conditioning |
| ExteriorFinish | Stone, Brick |
| FlooringType | Laminate |
| HeatingFuel | Other |
| HeatingType | Hot Water Radiator Heat |
| StoriesTotal | 1 |
| Type | Apartment |
| UtilityWater | Municipal Water |
Parking
| Underground |
Land
| Acreage | No |
| LandAmenities | Public Transit, Recreation Nearby, Shopping |
| Sewer | Municipal Sewage System |
| SizeIrregular | * Ft X * Ft |
| SizeTotalText | * Ft X * Ft |
| ZoningDescription | Residential |
Rooms
| Level | Type | Length | Width | Dimensions |
|---|---|---|---|---|
| Main Level | Bedroom | 10'0" x 14'2" | ||
| Main Level | Living Room/dining Room | 9'3" x 8'3" | ||
| Main Level | Kitchen | 10'8" x 11'1" | ||
| Main Level | Full Bathroom | Measurements not available | ||
| Main Level | Laundry Room | Measurements not available |
https://www.realtor.ca/real-estate/27523907/397-codds-road-unit415-ottawa-waterridge-village
Interested?
Contact us for more information
Julia Zhu
Salesperson
1000 Innovation Dr, 5th Floor
Ottawa, Ontario K2K 3E7
Yong Zhang
Broker of Record
1000 Innovation Dr, 5th Floor
Ottawa, Ontario K2K 3E7











































