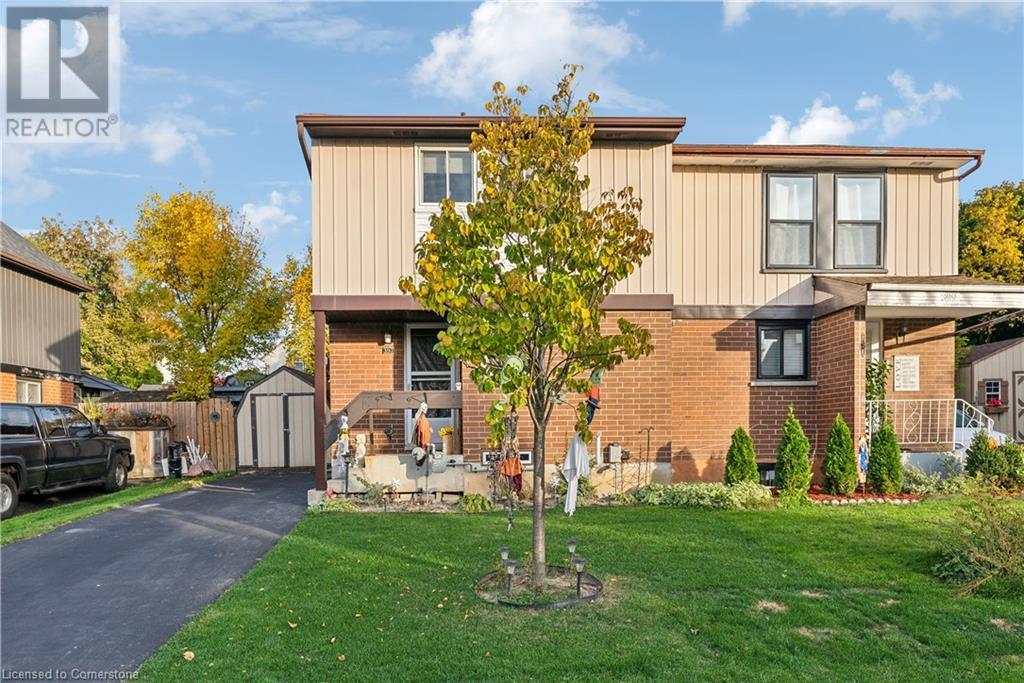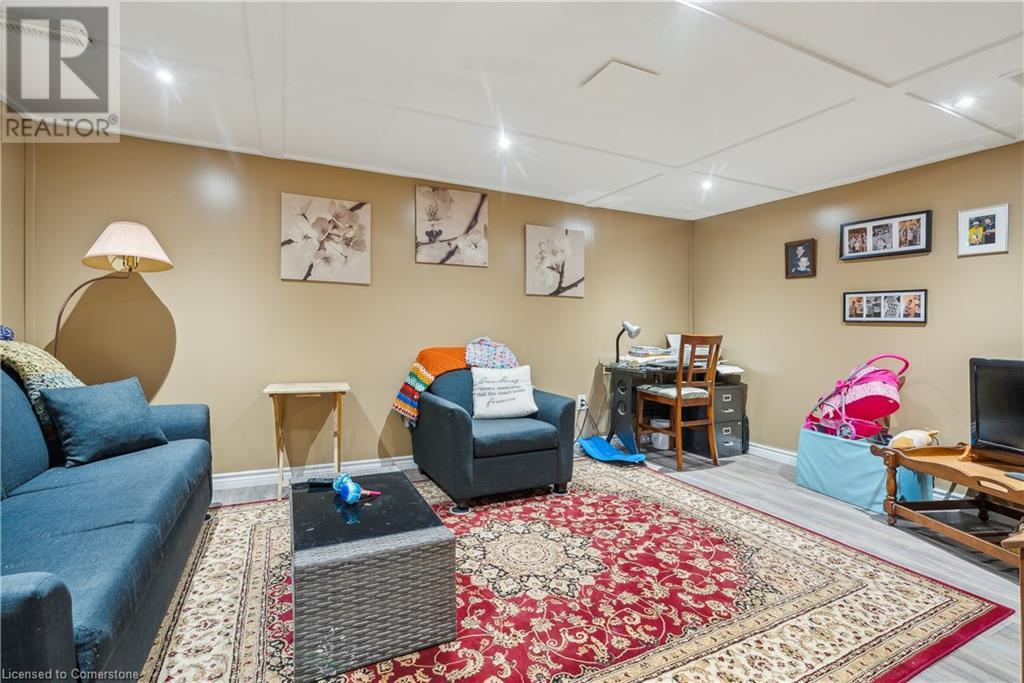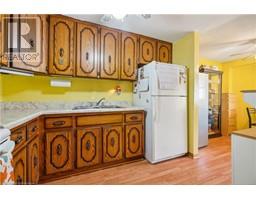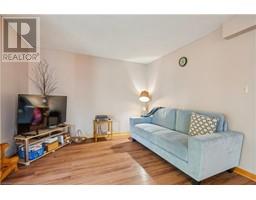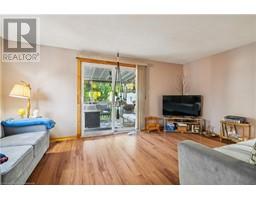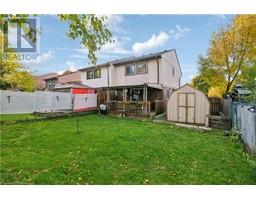397 East 22nd Street Hamilton, Ontario L8V 2W3
$609,900
Welcome to your new home; Move-in ready & perfect for all types Buyers whether you're downsizing, growing your family, looking for an in-law suite or looking for an investment property! Located in a desirable, affordable, quiet and safe neighbourhood on the Hamilton Mountain, it won't last long! This home is priced to sell by a Motivated and ready-to-move Home Owner who has owned the home over 30 years and has kept it very well-maintained. This property features a perfect-sized backyard with a Deck and is complimented with fencing ! The interior features 3 good-sized bedrooms and two bathrooms & best of all is the newly renovated basement & Furnace that was replaced in 2020 and owned. The drive way is large enough for two vehicles and there is always ample parking on the road ! The property is located in a family neighbourhood and close to great schools, shopping, bus routes, dog parks, play grounds and all amenities; Walking distance to so many places and just minutes from the Redhill/Linc, Highways, Mohawk College making it a very sought after listing and won't last long! (id:50886)
Property Details
| MLS® Number | 40694510 |
| Property Type | Single Family |
| Amenities Near By | Public Transit, Schools, Shopping |
| Community Features | Quiet Area, Community Centre, School Bus |
| Equipment Type | Water Heater |
| Features | Paved Driveway, In-law Suite |
| Parking Space Total | 2 |
| Rental Equipment Type | Water Heater |
| Structure | Porch |
Building
| Bathroom Total | 1 |
| Bedrooms Above Ground | 3 |
| Bedrooms Total | 3 |
| Appliances | Dryer, Refrigerator, Stove, Washer |
| Architectural Style | 2 Level |
| Basement Development | Partially Finished |
| Basement Type | Full (partially Finished) |
| Constructed Date | 1977 |
| Construction Style Attachment | Semi-detached |
| Cooling Type | Central Air Conditioning |
| Exterior Finish | Brick |
| Fire Protection | Smoke Detectors |
| Heating Type | Forced Air |
| Stories Total | 2 |
| Size Interior | 1,700 Ft2 |
| Type | House |
| Utility Water | Municipal Water |
Land
| Access Type | Road Access, Highway Access |
| Acreage | No |
| Fence Type | Fence |
| Land Amenities | Public Transit, Schools, Shopping |
| Sewer | Municipal Sewage System |
| Size Depth | 92 Ft |
| Size Frontage | 32 Ft |
| Size Total Text | Under 1/2 Acre |
| Zoning Description | D/s-432 |
Rooms
| Level | Type | Length | Width | Dimensions |
|---|---|---|---|---|
| Second Level | Bedroom | 14'7'' x 8'5'' | ||
| Second Level | Bedroom | 11'6'' x 8'1'' | ||
| Second Level | Bedroom | 13'2'' x 9'12'' | ||
| Second Level | 3pc Bathroom | 7'1'' x 4'9'' | ||
| Basement | Recreation Room | 16'0'' x 10'6'' | ||
| Basement | Laundry Room | 8'6'' x 7'5'' | ||
| Main Level | Living Room | 10'6'' x 16'5'' | ||
| Main Level | Kitchen | 7'0'' x 9'7'' | ||
| Main Level | Dinette | 9'2'' x 8'5'' |
https://www.realtor.ca/real-estate/27856369/397-east-22nd-street-hamilton
Contact Us
Contact us for more information
Brittany Quay
Salesperson
1070 Stone Church Road East #42, #43
Hamilton, Ontario L8W 3K8
(905) 385-9200
(905) 333-3616


