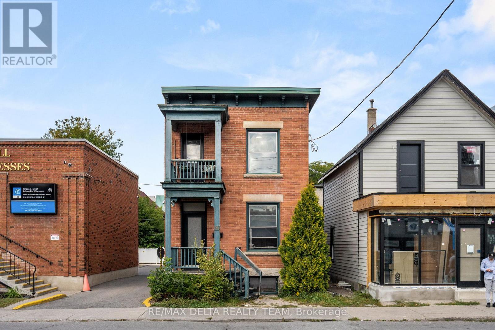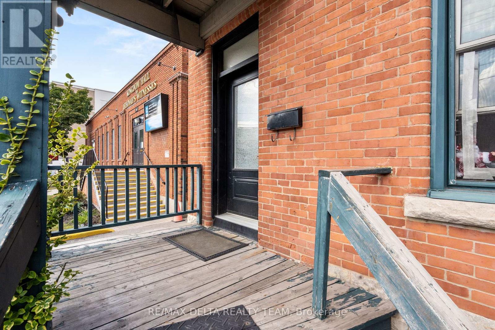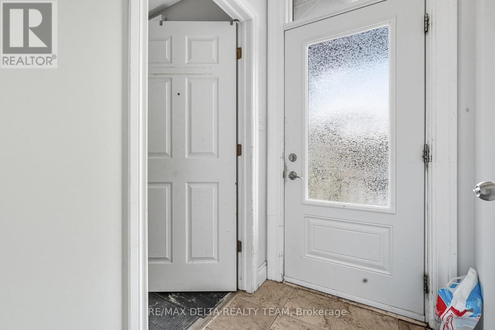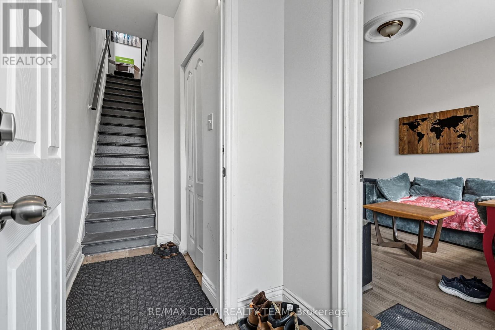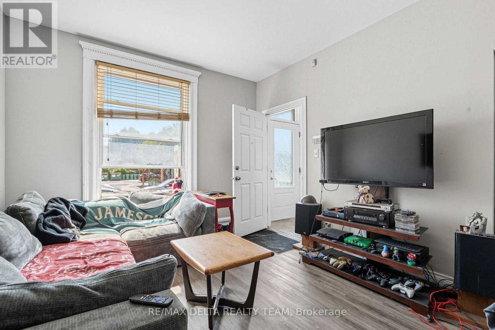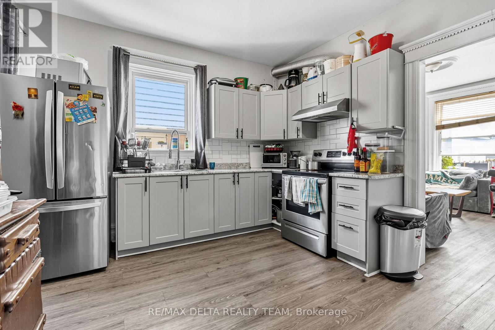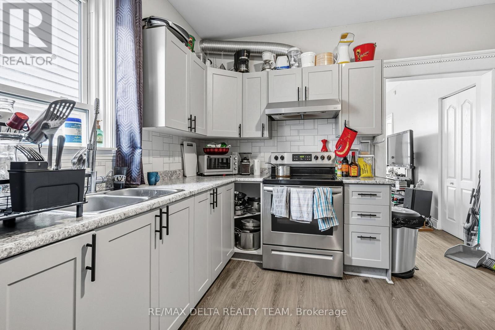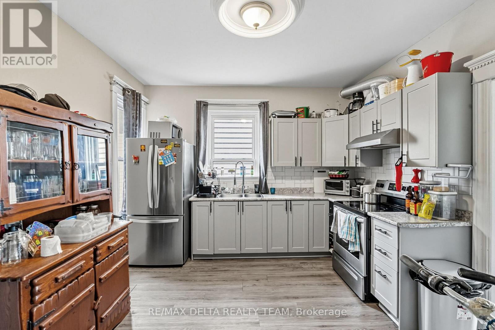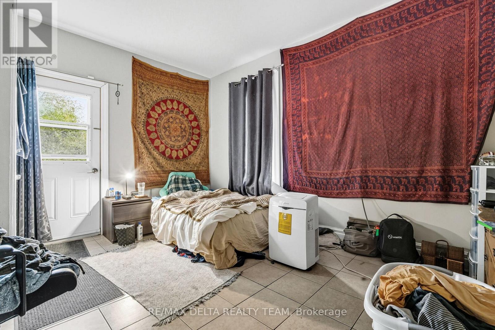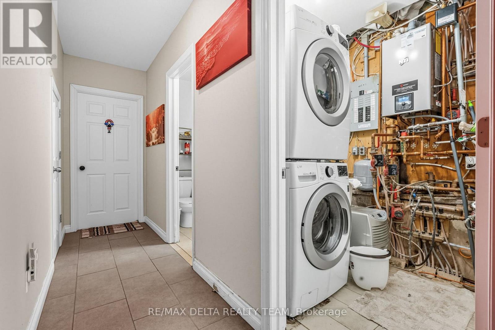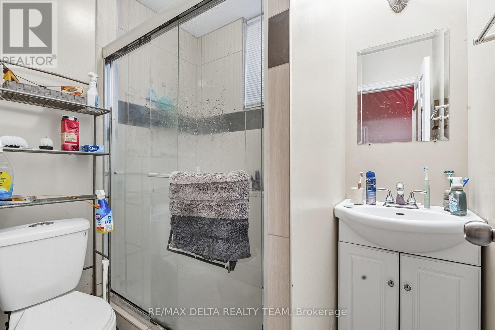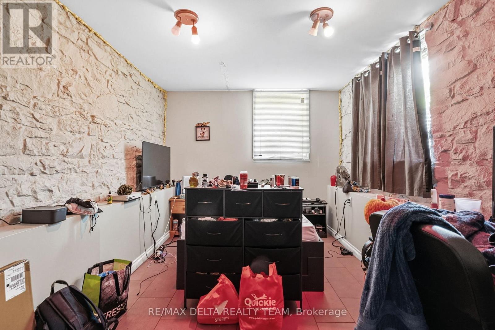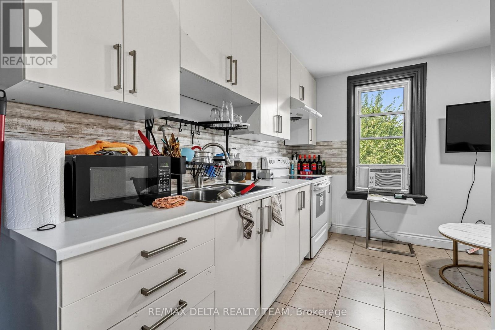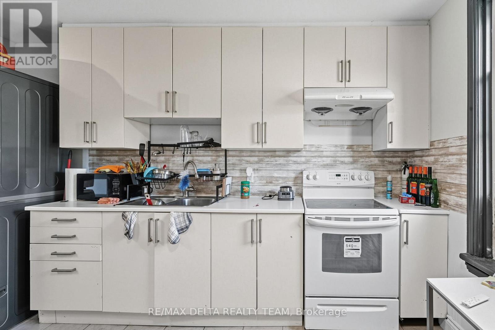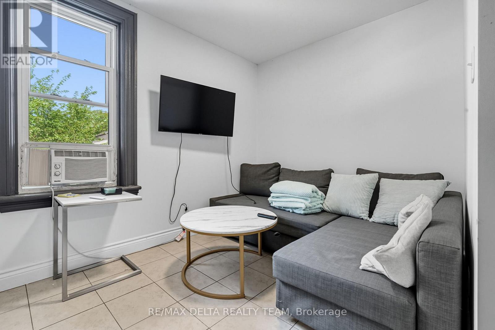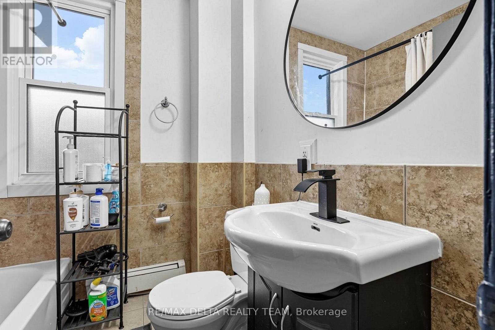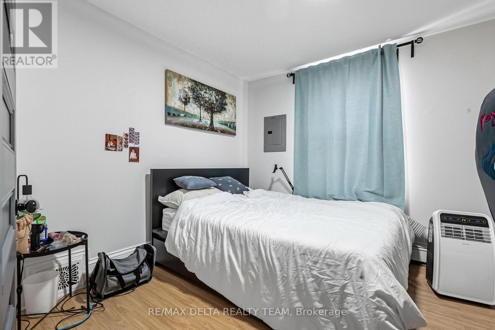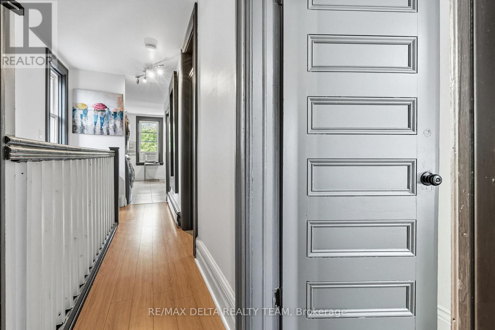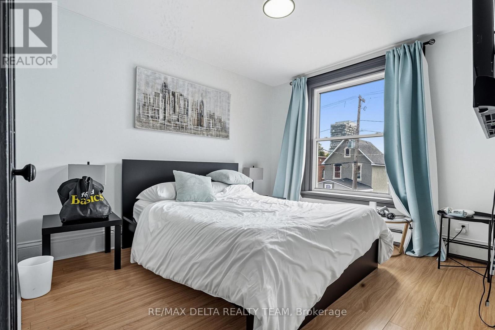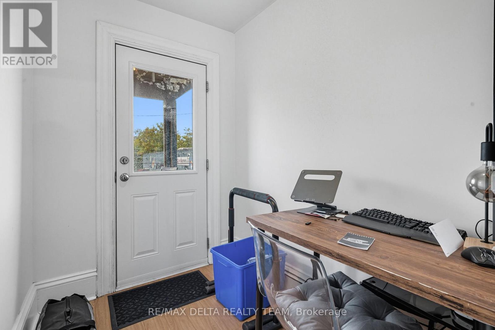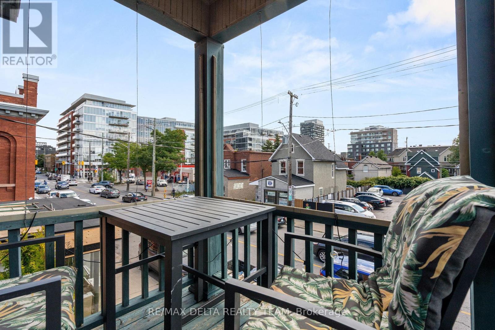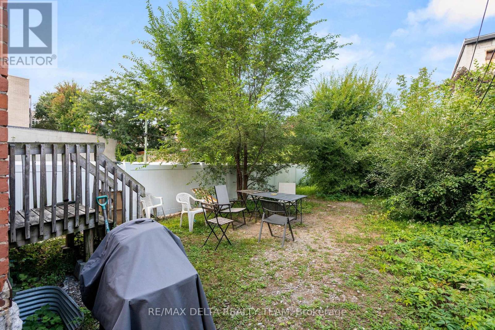397 Gladstone Avenue Ottawa, Ontario K2P 0Y9
$825,000
Attention Investors! Prime Centre Town Opportunity Discover this detached 2-storey single-family home located in the heart of Centre Town, offering exceptional investment potential. This unique property features two fully separate rental units: Unit 1: 2 bedrooms Unit 2: 3 bedrooms. Highlights include: Two private balconies Abundant natural light through large windows Character-filled lower level with striking stone walls Flexible layout ideal for owner-occupiers, multi-generational living, or maximizing rental income Whether you're looking to expand your portfolio or live in one unit while renting the other, this property combines charm, location, and strong income potential. Steps from shops, transit, and downtown amenities this is a rare find in one of the city's most desirable neighborhoods! New Roof 2024, Hot Water Boiler 2025 (id:50886)
Property Details
| MLS® Number | X12406459 |
| Property Type | Multi-family |
| Community Name | 4103 - Ottawa Centre |
| Equipment Type | Furnace |
| Rental Equipment Type | Furnace |
Building
| Bathroom Total | 2 |
| Bedrooms Above Ground | 3 |
| Bedrooms Below Ground | 2 |
| Bedrooms Total | 5 |
| Appliances | Dryer, Two Stoves, Two Washers, Two Refrigerators |
| Basement Development | Finished |
| Basement Type | Full (finished) |
| Cooling Type | None |
| Exterior Finish | Brick |
| Foundation Type | Concrete |
| Stories Total | 2 |
| Size Interior | 1,500 - 2,000 Ft2 |
| Type | Duplex |
| Utility Water | Municipal Water |
Parking
| No Garage |
Land
| Acreage | No |
| Sewer | Sanitary Sewer |
| Size Depth | 100 Ft ,2 In |
| Size Frontage | 25 Ft |
| Size Irregular | 25 X 100.2 Ft |
| Size Total Text | 25 X 100.2 Ft |
Rooms
| Level | Type | Length | Width | Dimensions |
|---|---|---|---|---|
| Second Level | Kitchen | 3.65 m | 2.38 m | 3.65 m x 2.38 m |
| Second Level | Den | 3.04 m | 1.67 m | 3.04 m x 1.67 m |
| Second Level | Bedroom | 3.5 m | 4.04 m | 3.5 m x 4.04 m |
| Second Level | Bedroom | 3.42 m | 3.04 m | 3.42 m x 3.04 m |
| Lower Level | Bedroom | 4.87 m | 3.25 m | 4.87 m x 3.25 m |
| Lower Level | Bedroom | 4.47 m | 2.92 m | 4.47 m x 2.92 m |
| Main Level | Living Room | 4.16 m | 3.35 m | 4.16 m x 3.35 m |
| Main Level | Kitchen | 3.53 m | 3.47 m | 3.53 m x 3.47 m |
| Main Level | Bedroom | 4.31 m | 3.68 m | 4.31 m x 3.68 m |
https://www.realtor.ca/real-estate/28868432/397-gladstone-avenue-ottawa-4103-ottawa-centre
Contact Us
Contact us for more information
Anna Tran
Broker
www.annatran.com/
www.facebook.com/AnnaTranRealEstate
www.twitter.com/AnnaTranRealtor
2316 St. Joseph Blvd.
Ottawa, Ontario K1C 1E8
(613) 830-0000
(613) 830-0080
remaxdeltarealtyteam.com/

