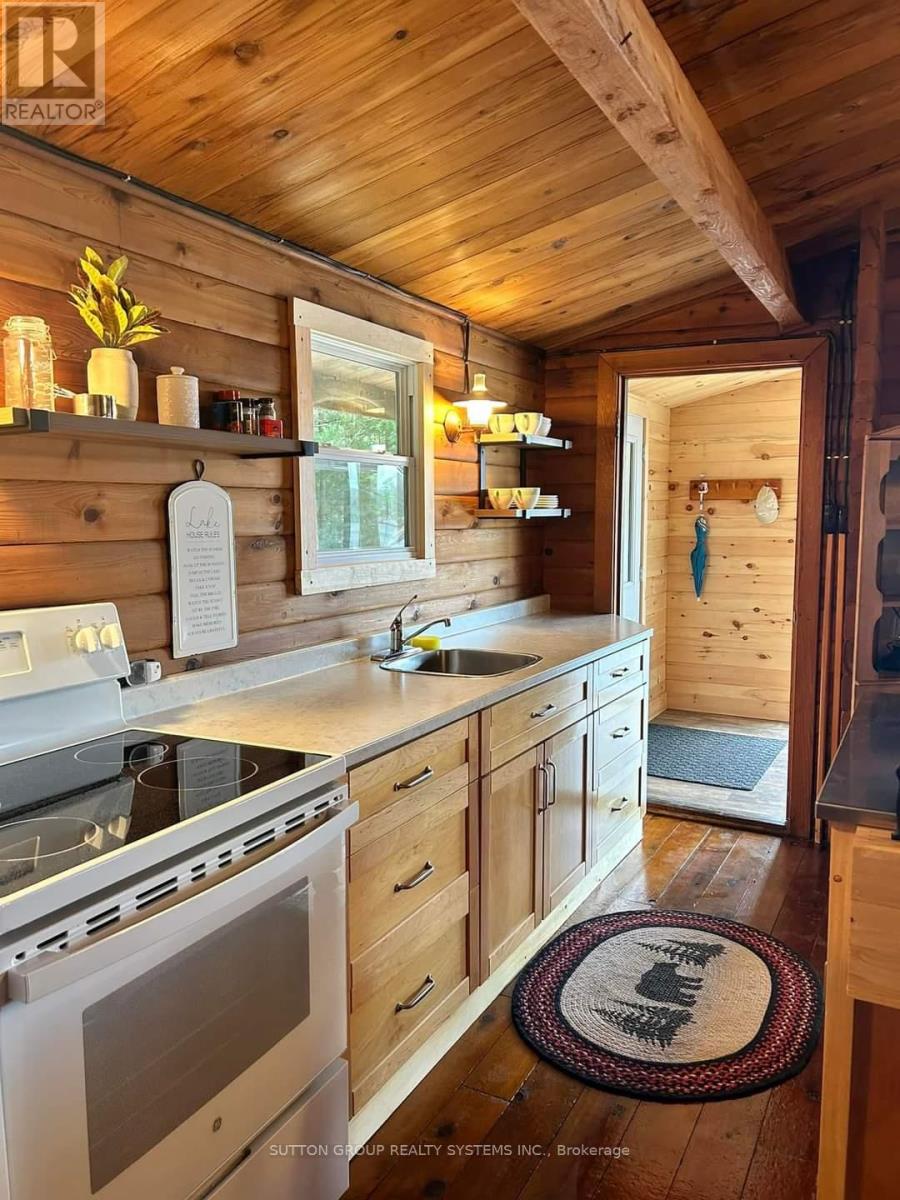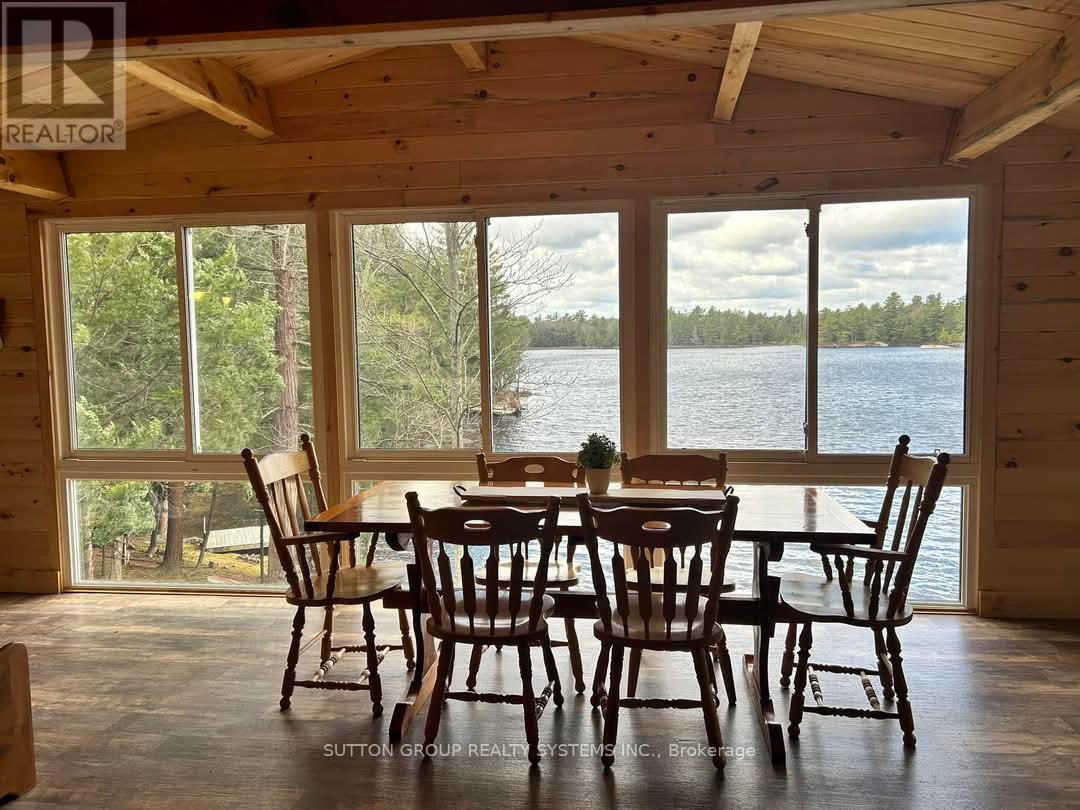397 Healey Lake Wa The Archipelago, Ontario P0T 1E0
$599,999
Welcome To Healey Lake! This Property Is It. Traditional Style Cottage W/Open Concept Layout Beautiful 3 Bdrm 3 Season Cottage that can easily be converted to a winterized home. Private Waterfront Located In A Secluded Bay With Gorgeous sunset views. Child-Safe Beautiful Sandy Beach. Plenty Of Deep Water Dockage. Make Wonderful Memories In Cottage Country! Water/Boat Access Minutes From The Marinas, Great Boating, Lots Of Room For Water Activities, Swimming, Fishing, or just watching the sunset off the covered porch. This is a turn key investment ! New leather couches for the cozy living room, upgraded Kitchen Cabinets with new appliances. Loads of room to expand on an almost 1ac lot (id:50886)
Property Details
| MLS® Number | X12011235 |
| Property Type | Single Family |
| Community Name | Archipelago South |
| Amenities Near By | Marina |
| Easement | Other |
| Features | Hillside, Wooded Area, Sloping, Partially Cleared, Waterway, Recreational |
| Structure | Dock |
| View Type | Lake View, View Of Water, Direct Water View |
| Water Front Type | Island |
Building
| Bathroom Total | 1 |
| Bedrooms Above Ground | 2 |
| Bedrooms Below Ground | 1 |
| Bedrooms Total | 3 |
| Amenities | Fireplace(s) |
| Appliances | Water Heater, Furniture |
| Architectural Style | Raised Bungalow |
| Basement Development | Partially Finished |
| Basement Type | N/a (partially Finished) |
| Construction Style Attachment | Detached |
| Exterior Finish | Log |
| Fireplace Present | Yes |
| Fireplace Total | 1 |
| Fireplace Type | Woodstove |
| Foundation Type | Block |
| Heating Fuel | Wood |
| Heating Type | Other |
| Stories Total | 1 |
| Type | House |
| Utility Water | Lake/river Water Intake |
Parking
| No Garage |
Land
| Access Type | Water Access, Marina Docking, Public Docking |
| Acreage | No |
| Land Amenities | Marina |
| Sewer | Septic System |
| Size Depth | 341 Ft |
| Size Frontage | 140 Ft |
| Size Irregular | 140 X 341 Ft |
| Size Total Text | 140 X 341 Ft |
Rooms
| Level | Type | Length | Width | Dimensions |
|---|---|---|---|---|
| Lower Level | Bedroom 3 | 3.3 m | 3.1 m | 3.3 m x 3.1 m |
| Main Level | Sunroom | 6.92 m | 2.35 m | 6.92 m x 2.35 m |
| Main Level | Living Room | 4.5 m | 4.2 m | 4.5 m x 4.2 m |
| Main Level | Kitchen | 4.2 m | 2.15 m | 4.2 m x 2.15 m |
| Main Level | Pantry | 2.15 m | 1.65 m | 2.15 m x 1.65 m |
| Main Level | Bedroom | 3.3 m | 2.47 m | 3.3 m x 2.47 m |
| Main Level | Bedroom 2 | 3.3 m | 2.47 m | 3.3 m x 2.47 m |
| Main Level | Bathroom | 2.1 m | 1.85 m | 2.1 m x 1.85 m |
Contact Us
Contact us for more information
Gregory William Partchenko
Salesperson
2186 Bloor St. West
Toronto, Ontario M6S 1N3
(416) 762-4200
(905) 848-5327
www.searchtorontohomes.com/



































