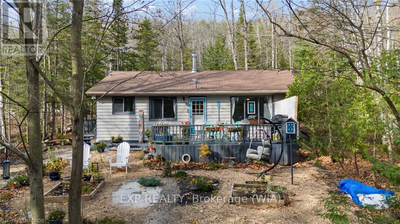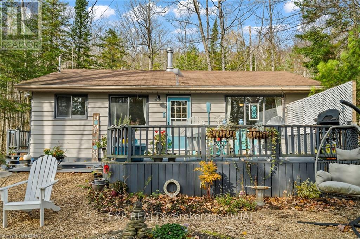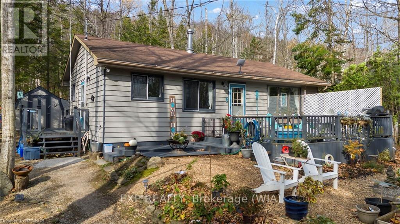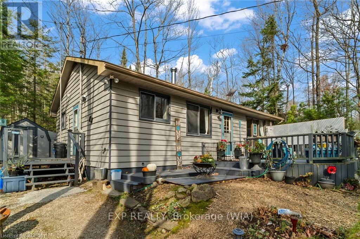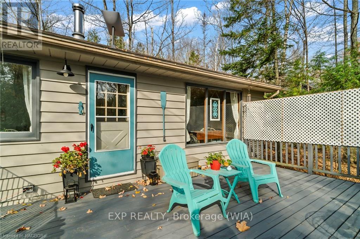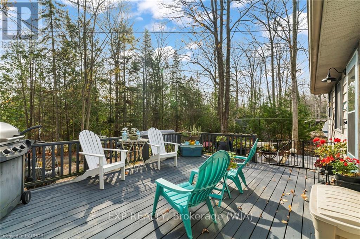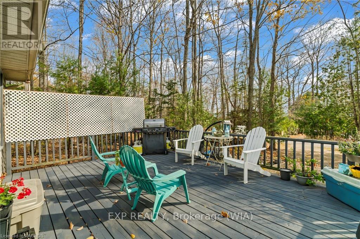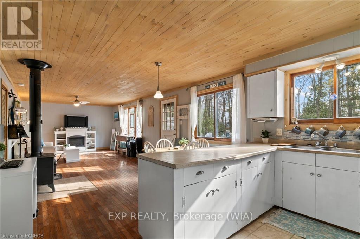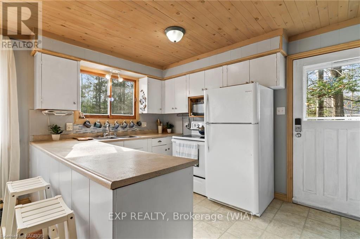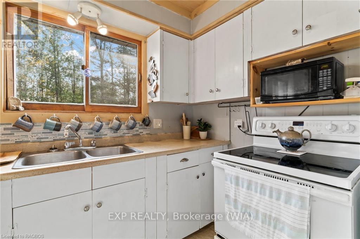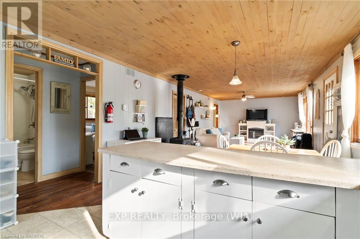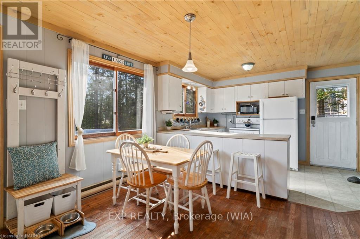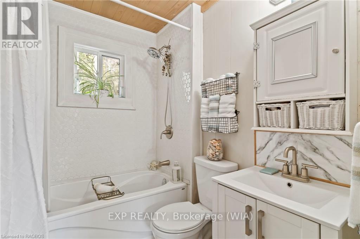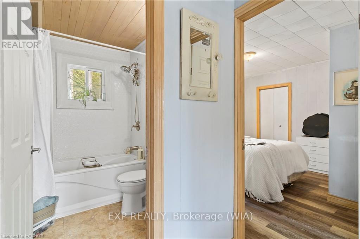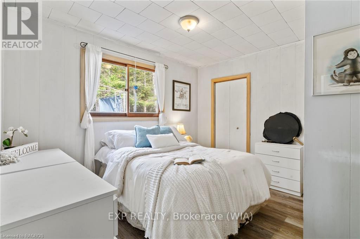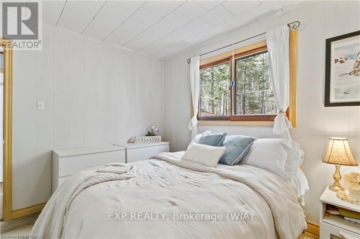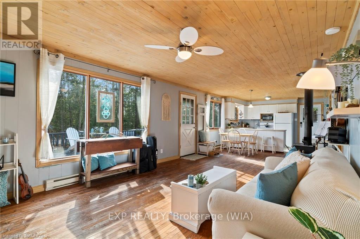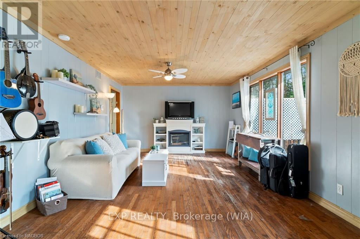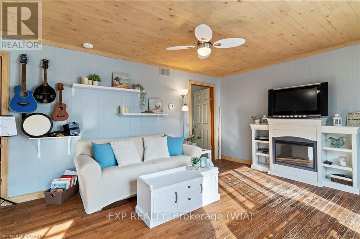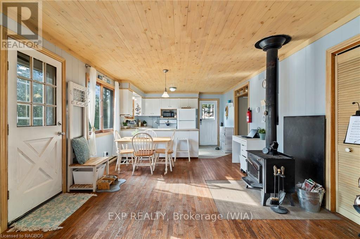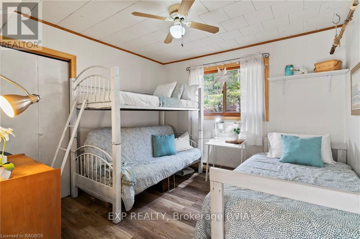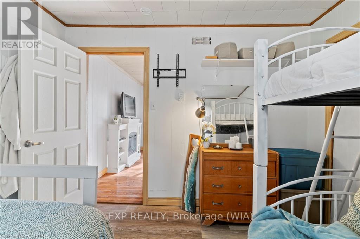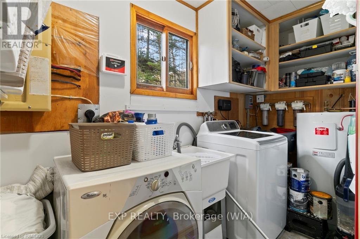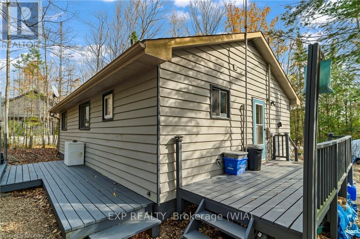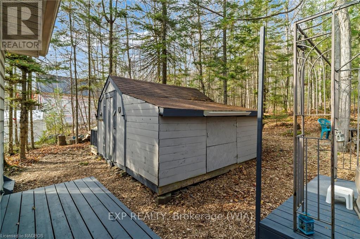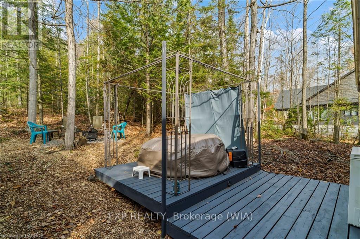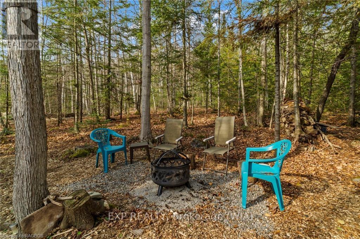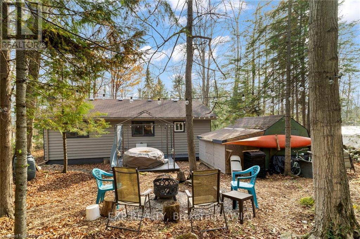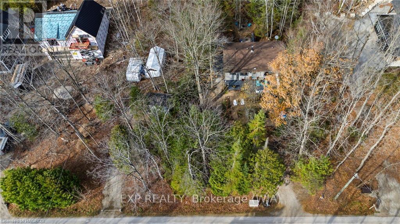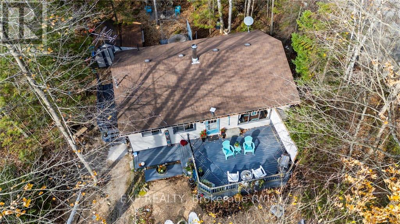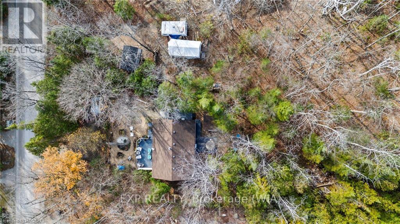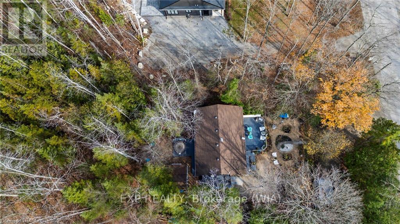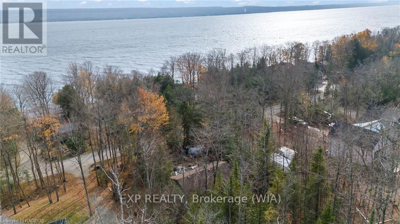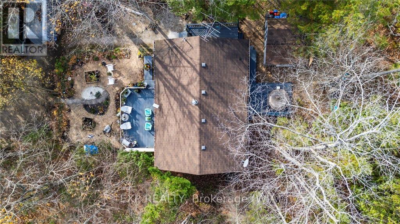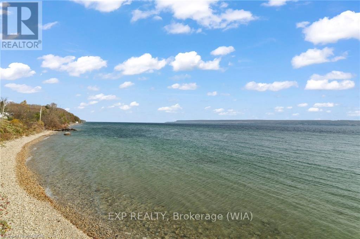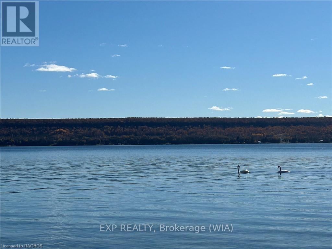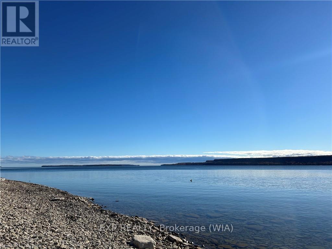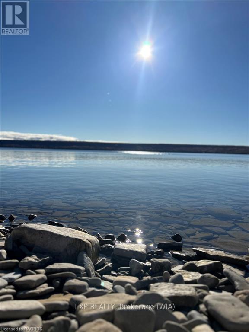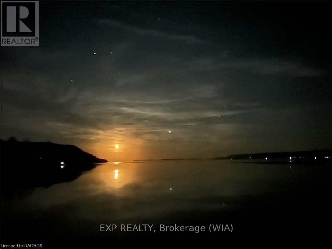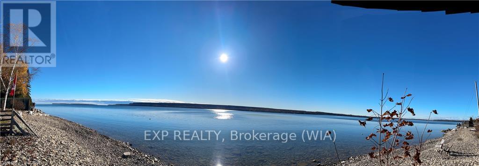397 Mallory Beach Road South Bruce Peninsula, Ontario N0H 2T0
$495,000
Introducing a charming two-bedroom, one bath home located in the sought -after Mallory Beach community, near the serene shores of Georgian Bay. Situated against the stunning backdrop of the Niagara Escarpment, this cozy abode offers partial bay views and a tranquil atmosphere. The inviting wood fireplace and baseboard heating ensure year-round comfort. Step outside to the spacious front porch, ideal for basking in the sunlight or admiring starlit nights under the Bruce Peninsula's dark sky reserve. The backyard features a fire pit area perfect for hosting gatherings, offering a natural setting with a small creek fed by the escarpment's springs. Just a brief stroll away is the public access known as the S bend access point to the crystal-clear waters of Georgian Bay. This property provides easy access to nature trails, scenic vistas, and local attractions, promising a peaceful retreat surrounded by the bay's natural beauty. Whether used as a permanent residence or a seasonal retreat, this home promises a serene escape surrounded by the natural beauty of the bay. (id:50886)
Property Details
| MLS® Number | X11879953 |
| Property Type | Single Family |
| Community Name | South Bruce Peninsula |
| Amenities Near By | Hospital |
| Parking Space Total | 6 |
| Structure | Deck |
| View Type | View Of Water |
Building
| Bathroom Total | 1 |
| Bedrooms Above Ground | 2 |
| Bedrooms Total | 2 |
| Age | 31 To 50 Years |
| Amenities | Fireplace(s) |
| Appliances | Water Heater, Dryer, Stove, Washer, Refrigerator |
| Architectural Style | Bungalow |
| Basement Development | Unfinished |
| Basement Type | Crawl Space (unfinished) |
| Construction Style Attachment | Detached |
| Exterior Finish | Wood |
| Fireplace Present | Yes |
| Fireplace Type | Woodstove |
| Foundation Type | Block |
| Heating Fuel | Wood |
| Heating Type | Baseboard Heaters |
| Stories Total | 1 |
| Size Interior | 700 - 1,100 Ft2 |
| Type | House |
| Utility Water | Drilled Well |
Parking
| No Garage |
Land
| Access Type | Year-round Access |
| Acreage | No |
| Land Amenities | Hospital |
| Sewer | Septic System |
| Size Depth | 165 Ft |
| Size Frontage | 65 Ft ,1 In |
| Size Irregular | 65.1 X 165 Ft |
| Size Total Text | 65.1 X 165 Ft|under 1/2 Acre |
| Zoning Description | R2 |
Rooms
| Level | Type | Length | Width | Dimensions |
|---|---|---|---|---|
| Main Level | Kitchen | 3.78 m | 2.87 m | 3.78 m x 2.87 m |
| Main Level | Dining Room | 3.78 m | 3.51 m | 3.78 m x 3.51 m |
| Main Level | Laundry Room | 3.17 m | 1.37 m | 3.17 m x 1.37 m |
| Main Level | Living Room | 3.78 m | 4.39 m | 3.78 m x 4.39 m |
| Main Level | Primary Bedroom | 3.17 m | 3.15 m | 3.17 m x 3.15 m |
| Main Level | Bedroom 2 | 3.12 m | 3.23 m | 3.12 m x 3.23 m |
| Main Level | Bathroom | 2.16 m | 1.63 m | 2.16 m x 1.63 m |
Contact Us
Contact us for more information
Laura Lisk
Salesperson
www.teamlisk.com/
www.facebook.com/laura.lisk.9
658 Berford St Unit #1
Wiarton, Ontario N0H 2T0
(519) 379-1053
(647) 849-3180
www.teamlisk.com/

