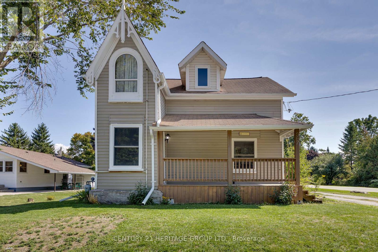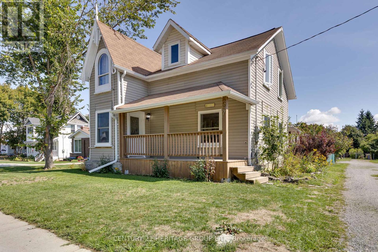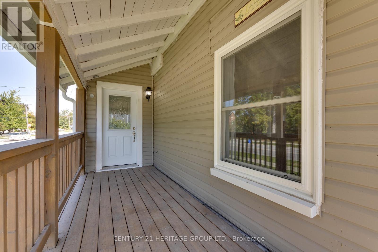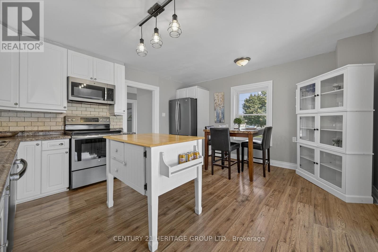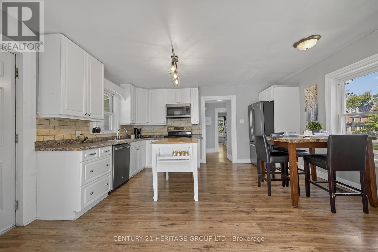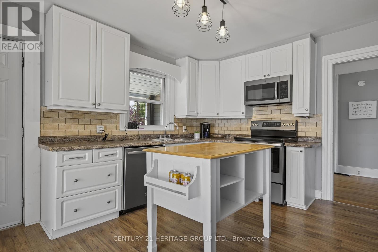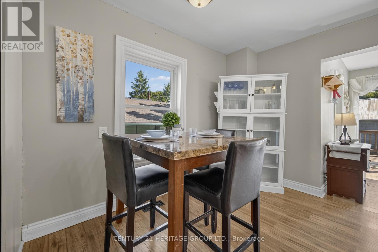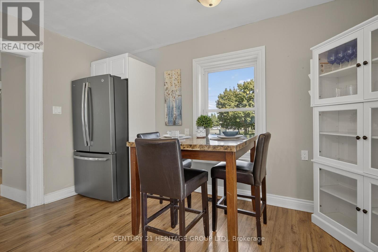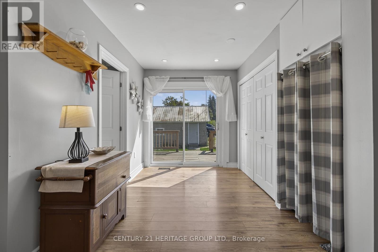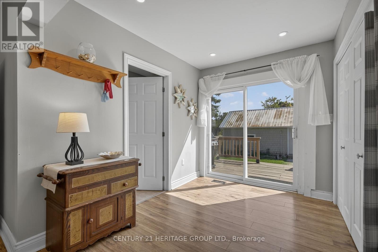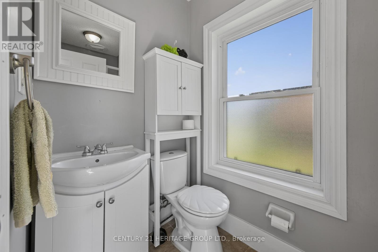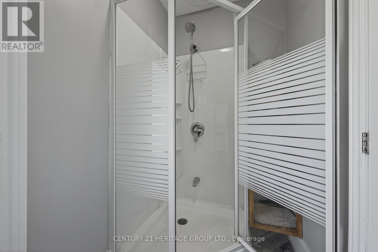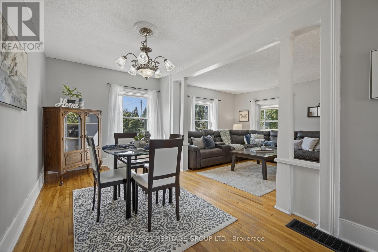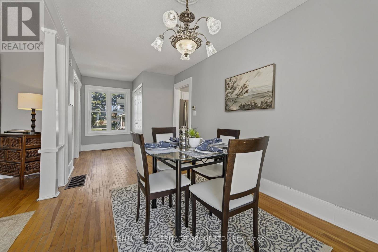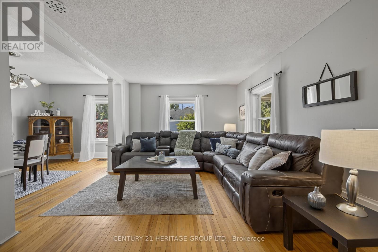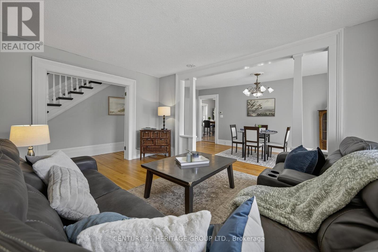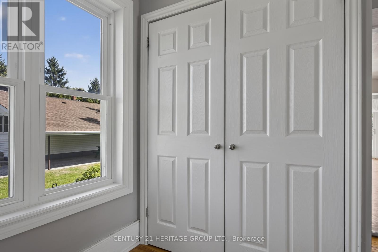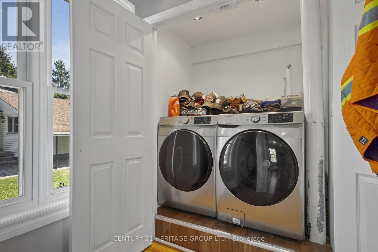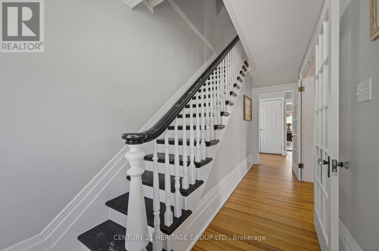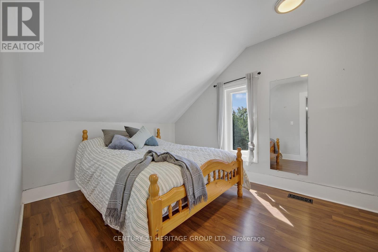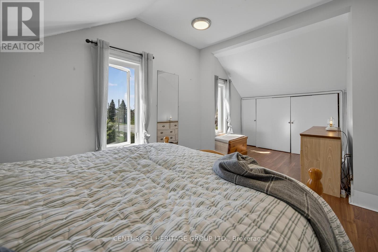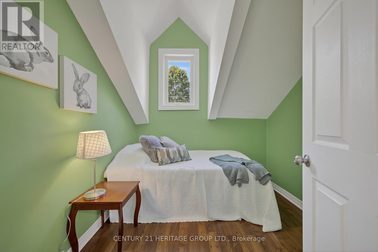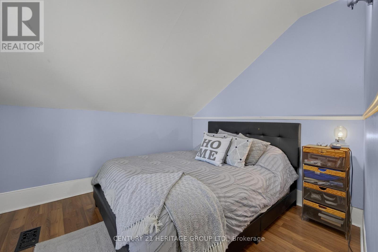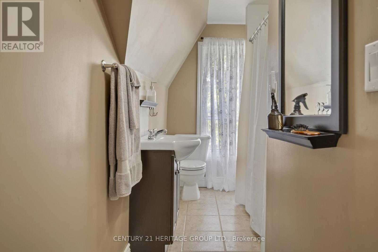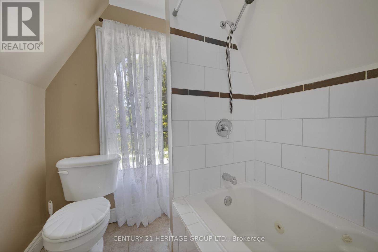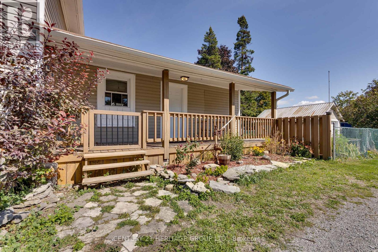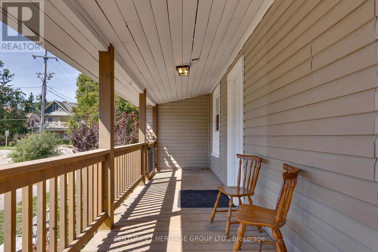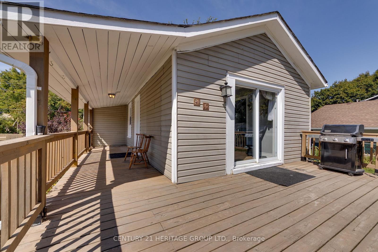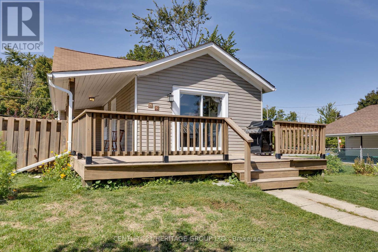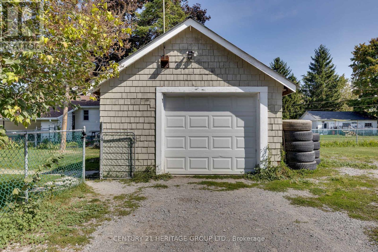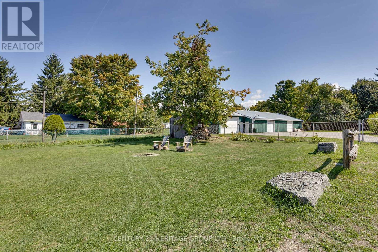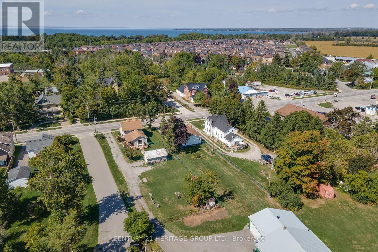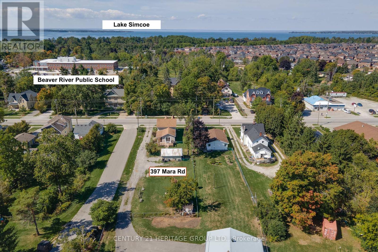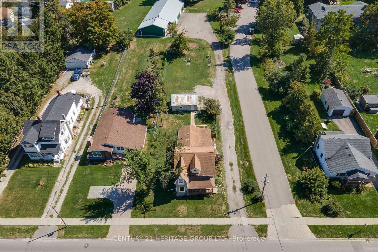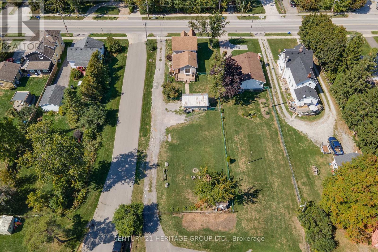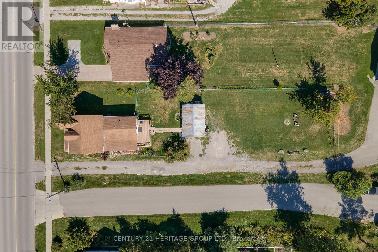397 Mara Road Brock, Ontario L0K 1A0
$579,000
This charming century home blends timeless character with todays modern conveniences. A covered front porch invites you inside, while a side entrance with its own covered deck seamlessly wraps around to a spacious back deck, perfect for outdoor living. The eat-in kitchen features stainless steel appliances, ample cabinetry, generous counter space and a moveable island - ideal for casual meals. A formal dining room offers the perfect setting for hosting family and friends, while the inviting family room is a cozy spot to relax. Just off the kitchen, the versatile den -complete with walkouts to the side porch and backyard deck -makes a great home office, hobby space or mudroom. A convenient three piece bathroom and main-floor laundry complete the ground level. A vintage staircase leads to the second floor, where you will find three sun filled bedrooms with large windows, vaulted ceilings, and laminate flooring, along with a four piece bathroom. The basement provides excellent storage space. Step outside to enjoy summer evenings in the backyard, complete with a fenced area for children or pets, plus a fire pit for memorable nights under the stars. Perfectly located close to Lake Simcoe beaches, parks, schools and amenities, this home offers the best of small-town living. Beaverton is a year-round destination known for water sports, hiking, and ice fishing in the winter, offering a mix of historic charm, local attractions like the Old Stone Church and Sunflower Farms, and vibrant community events throughout the year. (id:50886)
Property Details
| MLS® Number | N12407669 |
| Property Type | Single Family |
| Community Name | Beaverton |
| Amenities Near By | Beach, Park, Schools, Public Transit |
| Equipment Type | Water Heater |
| Parking Space Total | 5 |
| Rental Equipment Type | Water Heater |
| Structure | Deck, Porch |
Building
| Bathroom Total | 2 |
| Bedrooms Above Ground | 3 |
| Bedrooms Total | 3 |
| Appliances | Water Heater, Dishwasher, Dryer, Microwave, Range, Stove, Refrigerator |
| Basement Type | Partial |
| Construction Style Attachment | Detached |
| Cooling Type | None |
| Exterior Finish | Vinyl Siding |
| Flooring Type | Laminate, Hardwood |
| Foundation Type | Concrete, Stone |
| Heating Fuel | Natural Gas |
| Heating Type | Forced Air |
| Stories Total | 2 |
| Size Interior | 1,500 - 2,000 Ft2 |
| Type | House |
| Utility Water | Municipal Water |
Parking
| Detached Garage | |
| Garage |
Land
| Acreage | No |
| Fence Type | Fenced Yard |
| Land Amenities | Beach, Park, Schools, Public Transit |
| Sewer | Sanitary Sewer |
| Size Depth | 231 Ft |
| Size Frontage | 49 Ft ,7 In |
| Size Irregular | 49.6 X 231 Ft |
| Size Total Text | 49.6 X 231 Ft |
| Surface Water | Lake/pond |
Rooms
| Level | Type | Length | Width | Dimensions |
|---|---|---|---|---|
| Second Level | Primary Bedroom | 5.85 m | 2.9 m | 5.85 m x 2.9 m |
| Second Level | Bedroom 2 | 2.68 m | 2.49 m | 2.68 m x 2.49 m |
| Second Level | Bedroom 3 | 4.05 m | 2.71 m | 4.05 m x 2.71 m |
| Ground Level | Kitchen | 4.61 m | 4.12 m | 4.61 m x 4.12 m |
| Ground Level | Den | 3.03 m | 2.32 m | 3.03 m x 2.32 m |
| Ground Level | Dining Room | 4.35 m | 2.62 m | 4.35 m x 2.62 m |
| Ground Level | Living Room | 5.06 m | 3.67 m | 5.06 m x 3.67 m |
https://www.realtor.ca/real-estate/28871565/397-mara-road-brock-beaverton-beaverton
Contact Us
Contact us for more information
Richard Shawn Gibb
Salesperson
17035 Yonge St. Suite 100
Newmarket, Ontario L3Y 5Y1
(905) 895-1822
(905) 895-1990
www.homesbyheritage.ca/
Jen Bolton
Salesperson
www.jenbolton.com/
17035 Yonge St. Suite 100
Newmarket, Ontario L3Y 5Y1
(905) 895-1822
(905) 895-1990
www.homesbyheritage.ca/
Mark Sedore
Salesperson
17035 Yonge St. Suite 100
Newmarket, Ontario L3Y 5Y1
(905) 895-1822
(905) 895-1990
www.homesbyheritage.ca/

