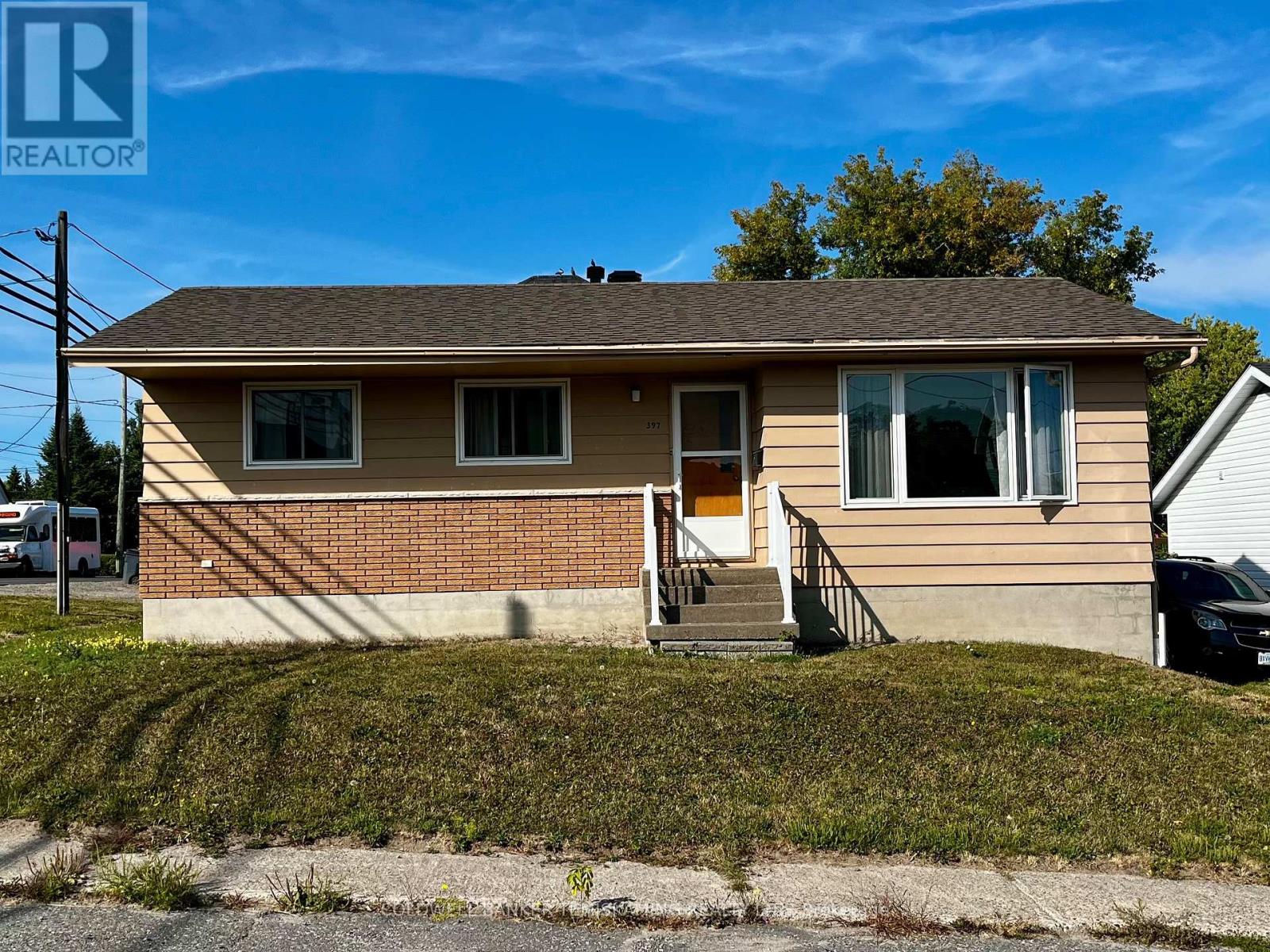397 Russell Street Temiskaming Shores, Ontario P0J 1K0
$299,900
Well-maintained, affordable, and move-in ready, this solid 3-bedroom, 2-bathroom home is in a quiet neighbourhood yet within walking distance to several restaurants, parks, the marina/beach and services. Recent updates include a brand-new main floor bathroom, new roof, some new windows, fresh carpeting, updated flooring, and interior paint. The bright, spacious living room is filled with natural light, and all bedrooms feature good closet space and thoughtful updates. The kitchen is functional, well-built and adds a lot of character. Downstairs, the partially finished basement offers a second full bathroom, large rec room with an entertainment space, workshop/utility area, laundry, and plenty of storage. Sitting on a corner lot with a low-maintenance backyard, this home is an excellent choice for first-time buyers, downsizers, or anyone seeking a clean, charming, and affordable place to call home in a location that will not be beat! (id:50886)
Property Details
| MLS® Number | T12405577 |
| Property Type | Single Family |
| Community Name | Haileybury |
| Easement | Unknown |
| Equipment Type | Water Heater - Electric, Water Heater |
| Parking Space Total | 3 |
| Rental Equipment Type | Water Heater - Electric, Water Heater |
Building
| Bathroom Total | 2 |
| Bedrooms Above Ground | 3 |
| Bedrooms Total | 3 |
| Age | 51 To 99 Years |
| Appliances | Water Heater, Dryer, Stove, Washer, Refrigerator |
| Architectural Style | Bungalow |
| Basement Development | Partially Finished |
| Basement Type | N/a (partially Finished) |
| Construction Style Attachment | Detached |
| Cooling Type | None |
| Exterior Finish | Wood |
| Foundation Type | Block |
| Heating Fuel | Electric |
| Heating Type | Baseboard Heaters |
| Stories Total | 1 |
| Size Interior | 700 - 1,100 Ft2 |
| Type | House |
| Utility Water | Municipal Water |
Parking
| No Garage |
Land
| Access Type | Year-round Access |
| Acreage | No |
| Sewer | Sanitary Sewer |
| Size Depth | 54 Ft ,9 In |
| Size Frontage | 59 Ft ,9 In |
| Size Irregular | 59.8 X 54.8 Ft ; Not Irregular |
| Size Total Text | 59.8 X 54.8 Ft ; Not Irregular|under 1/2 Acre |
| Zoning Description | R3 |
Rooms
| Level | Type | Length | Width | Dimensions |
|---|---|---|---|---|
| Basement | Recreational, Games Room | 6.76 m | 5.87 m | 6.76 m x 5.87 m |
| Basement | Bathroom | 2.7 m | 2.14 m | 2.7 m x 2.14 m |
| Basement | Workshop | 7.36 m | 4.92 m | 7.36 m x 4.92 m |
| Main Level | Living Room | 4.23 m | 5.36 m | 4.23 m x 5.36 m |
| Main Level | Kitchen | 3.31 m | 2.39 m | 3.31 m x 2.39 m |
| Main Level | Dining Room | 3.09 m | 3.44 m | 3.09 m x 3.44 m |
| Main Level | Bathroom | 2.37 m | 1.52 m | 2.37 m x 1.52 m |
| Main Level | Bedroom | 3.49 m | 2.66 m | 3.49 m x 2.66 m |
| Main Level | Bedroom 2 | 3.47 m | 3.09 m | 3.47 m x 3.09 m |
| Main Level | Bedroom 3 | 2.4 m | 3.1 m | 2.4 m x 3.1 m |
Utilities
| Cable | Available |
| Electricity | Installed |
| Wireless | Available |
| Electricity Connected | Connected |
| Natural Gas Available | Available |
| Telephone | Connected |
| Sewer | Installed |
Contact Us
Contact us for more information
Alexandria Doyle
Salesperson
107 Whitewood Ave.
New Liskeard, Ontario P0J 1P0
(705) 647-1110
temiskamingrealtybrokerage.agent.cbignite./

















































